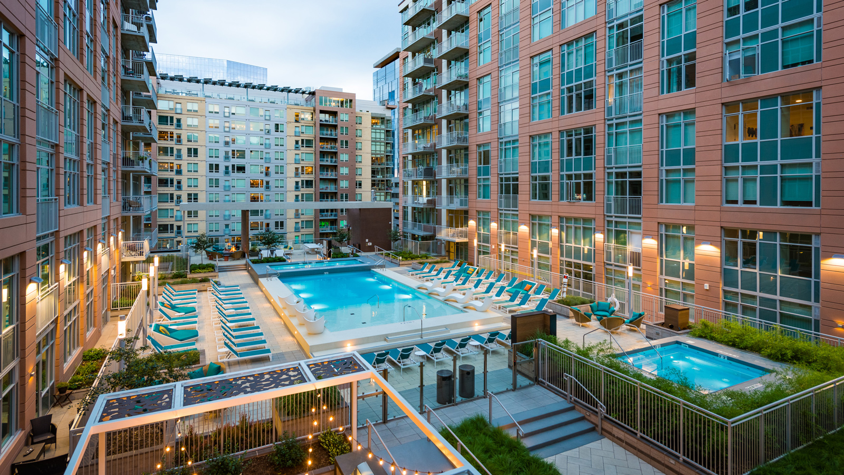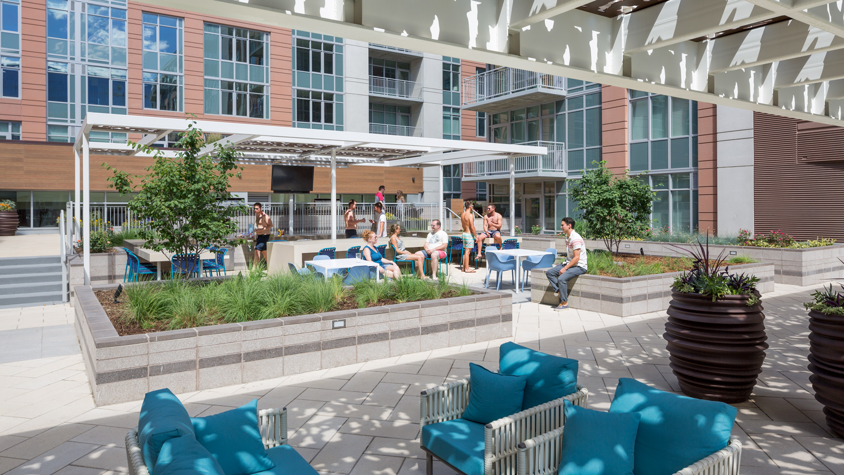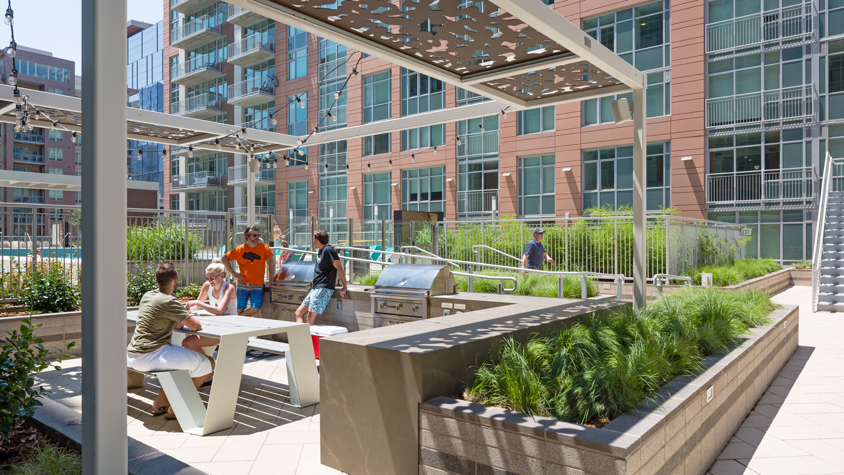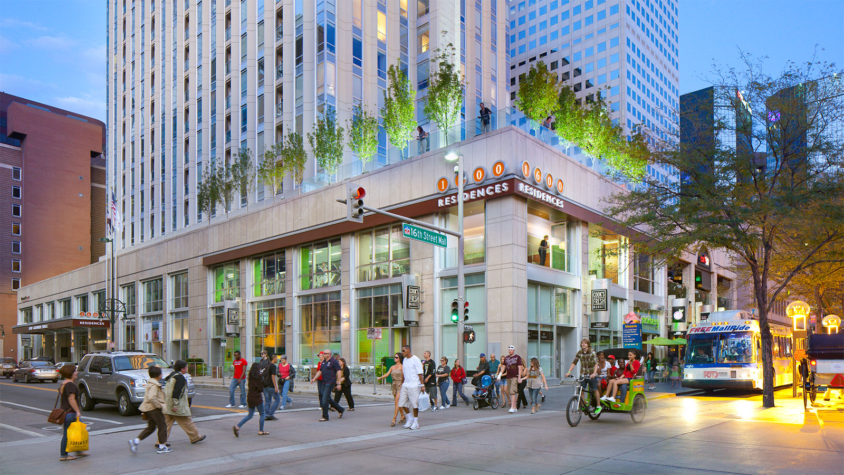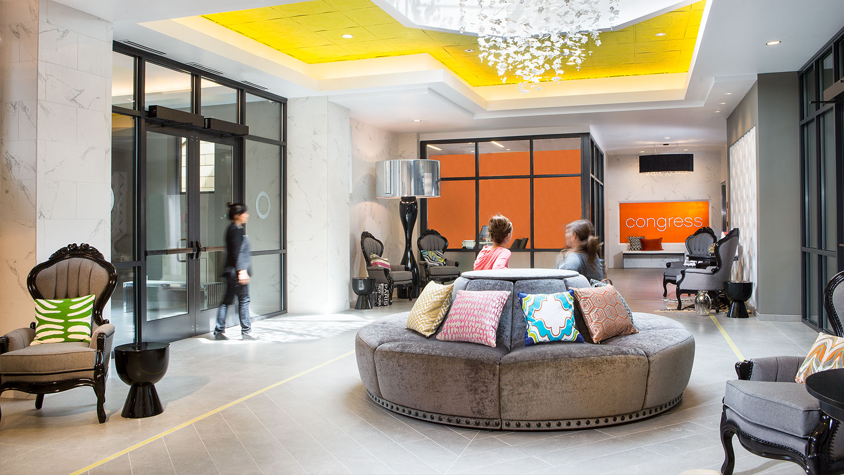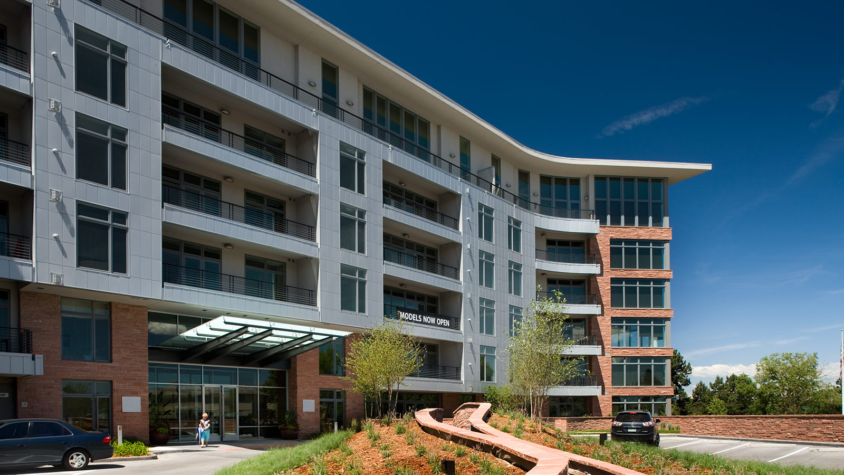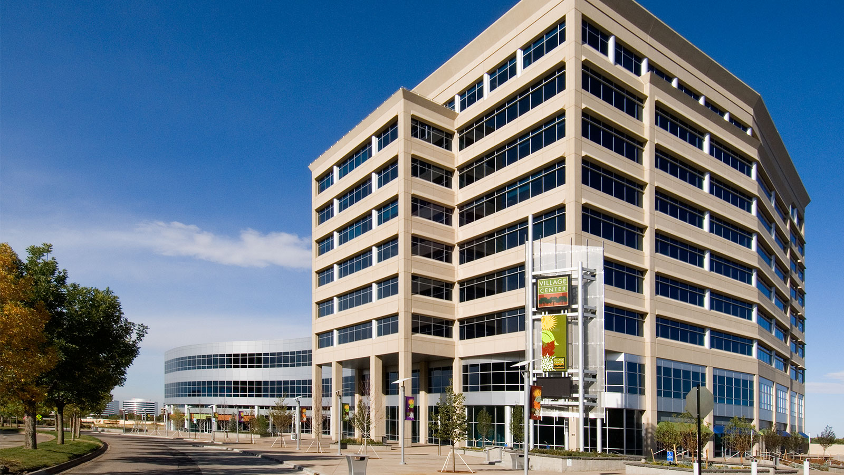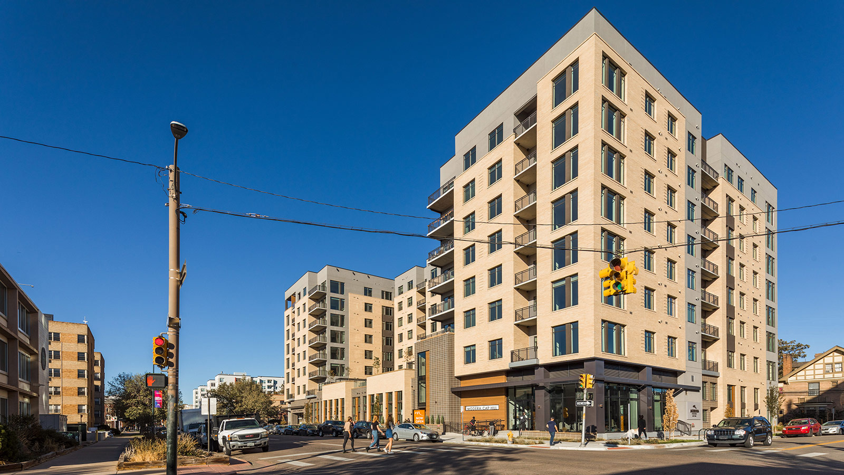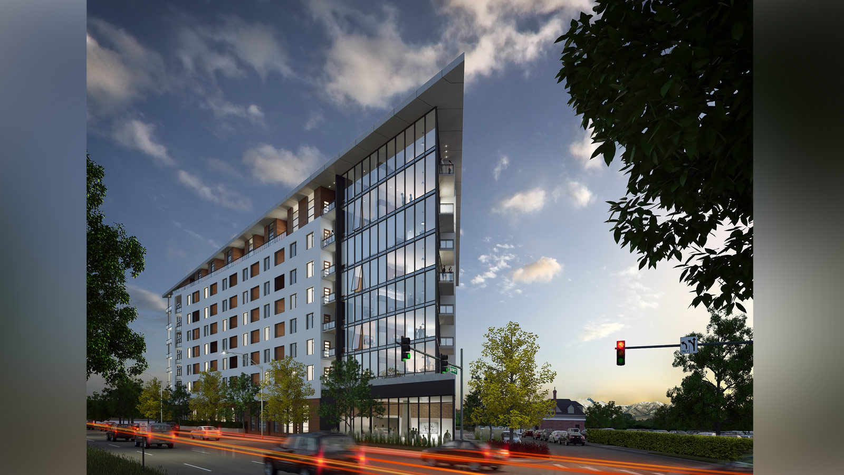Union Denver
-
Category
Mixed Use -
Size
465,889 sf -
Complete
Late 2017 -
Location
Denver, Colorado
Davis Partnership Architects coordinated with developer Holland Partner Group to design and build a substantial mixed-use development in the Central Platte Valley of Denver. Located adjacent to Union Station, the Light Rail, and the new transit hub, this project features three residential towers totaling 580 units above 60,000 square feet of ground-floor retail anchored by a Whole Foods urban grocery. The residential towers are thirteen stories in total height, offering studio, one and two-bedroom apartments. The upper two levels feature penthouse apartments ranging in size from 1,000 to 3,000 square feet. The three towers embrace an outdoor courtyard peppered with lush landscaping, gathering spaces, whirlpools and a swimming pool. Adjacent to the courtyard, a large interior amenity zone houses fitness spaces, community spaces, kitchens and bars, conference rooms and a business center, along with a myriad of large and small lounges. Inviting residents to spend time enjoying their community and getting to know their neighbors. In the lower levels of the building, the Whole Foods Market is situated along the entire Seventeenth Street frontage. The store is designed in a non-standard way, opening up to the street across much of its frontage and thereby allowing a more transparent, accessible and interactive pedestrian experience. The loading and service components of the market are located internally, out of sight of both residents and neighbors. Other retail spaces are dedicated to restaurants, bars and other dry good stores supporting the neighborhood. Parking is provided both below and above grade, serving residents as well as shoppers.
Project Scope
-
 Architecture
Architecture
-
 Landscape Architecture
Landscape Architecture
-
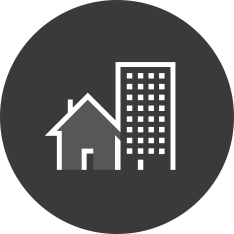 Mixed Use
Mixed Use
-
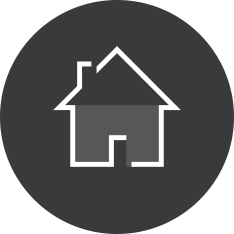 Residential
Residential
-
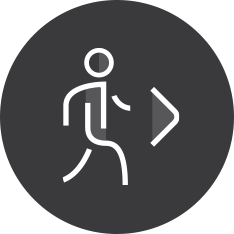 Wayfinding & Experiential
Wayfinding & Experiential
-
 Sustainability
Sustainability


