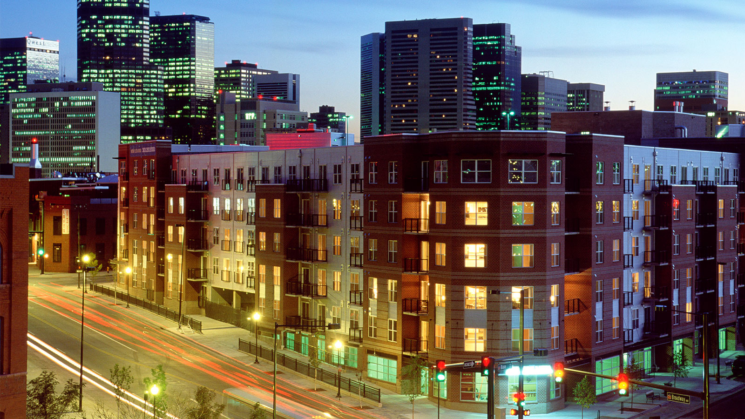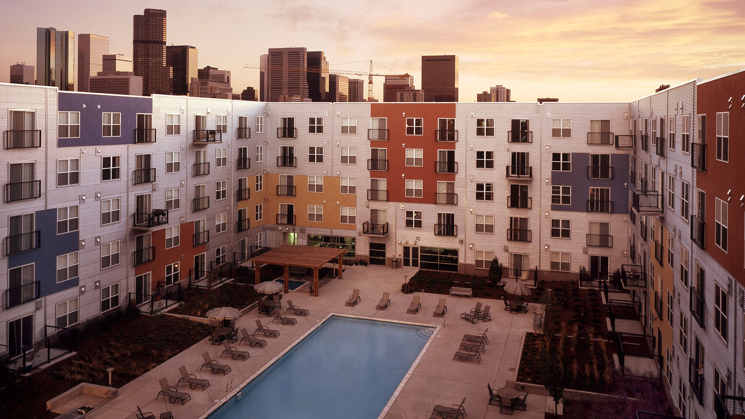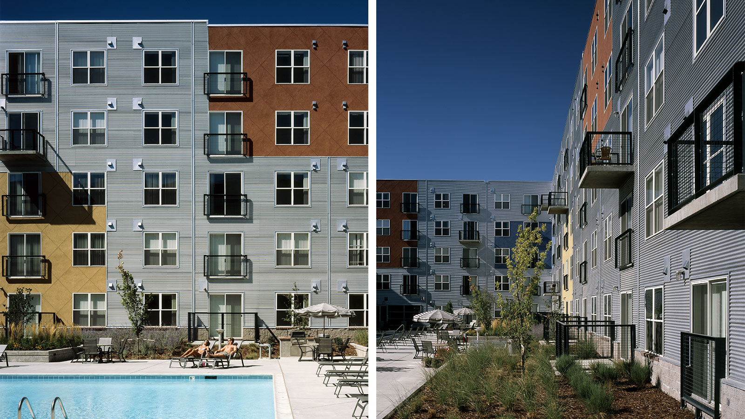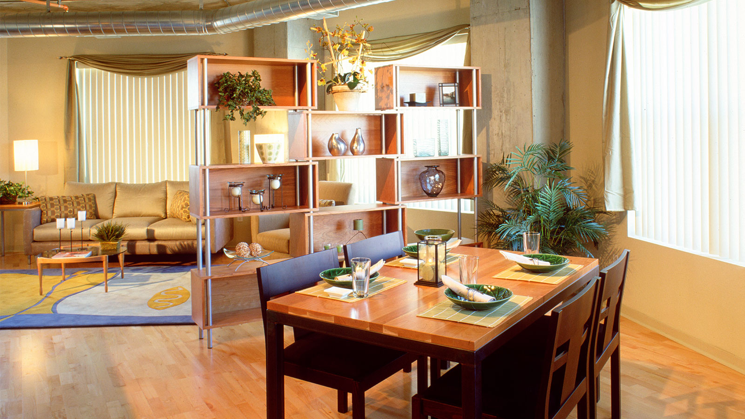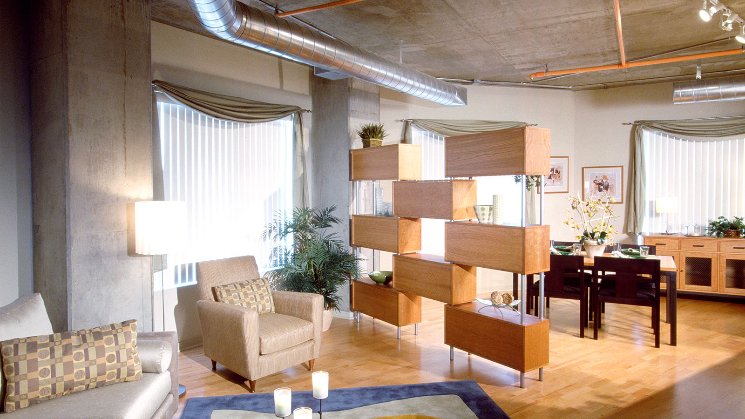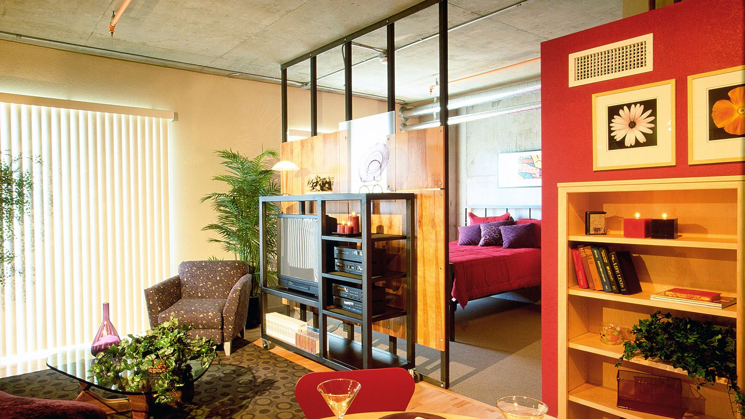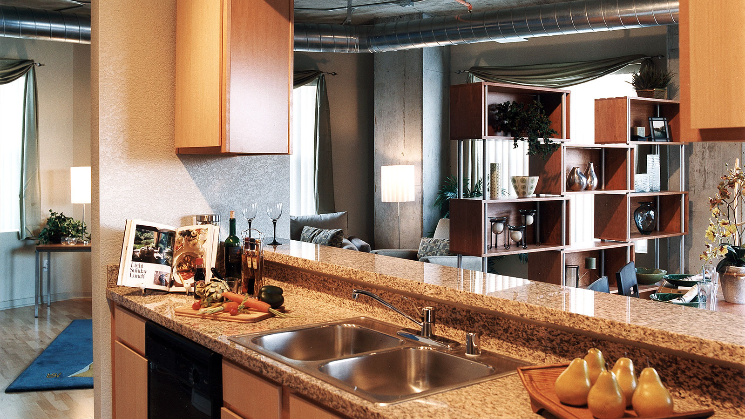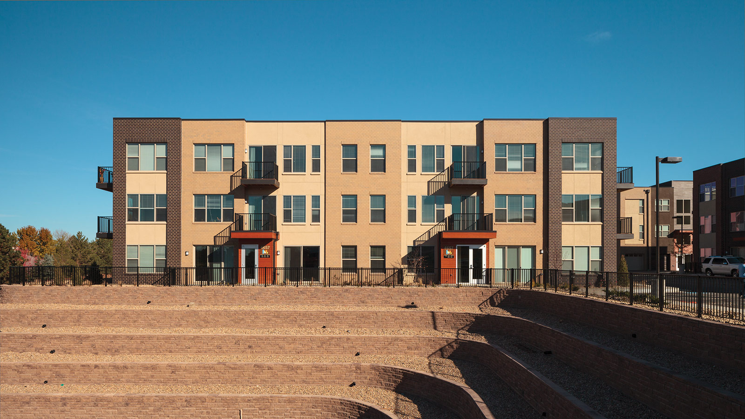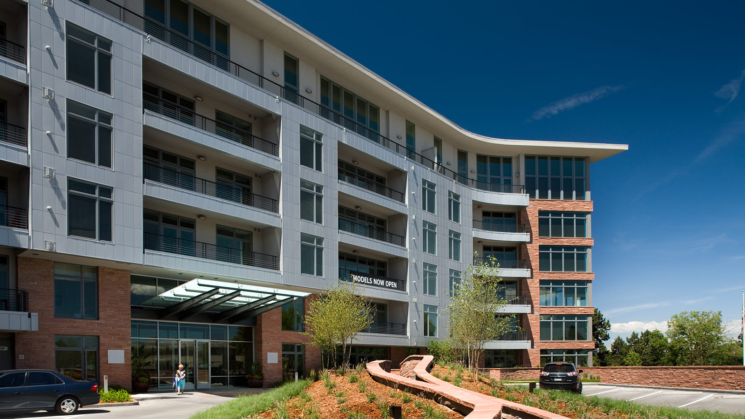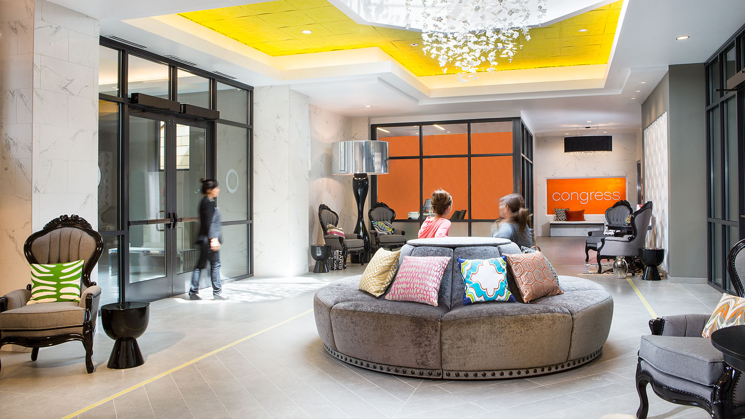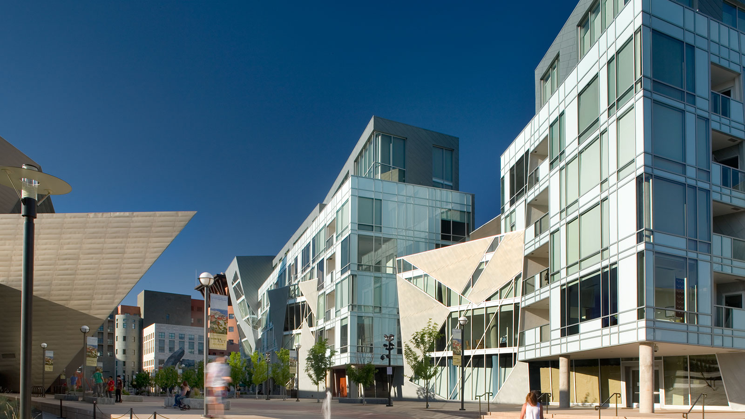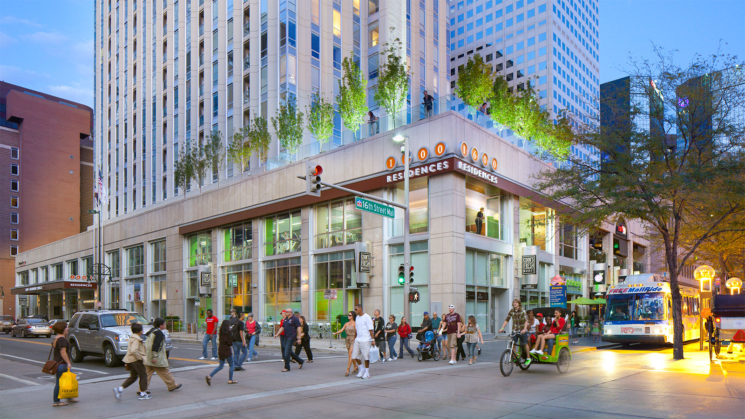Ballpark Lofts
-
Category
Residential -
Size
521,124 s.f. -
Complete
2003 -
Location
Denver, Colorado
Urban residential design respects scale and setting
Ballpark Lofts was designed to respond appropriately to a neighborhood consisting of older warehouse and industrial style buildings and some historic buildings, many still in commercial use. The 3.5-acre site is located on an extra-large city block that fronts directly on Denver’s Blake Street and Broadway. The building was previously occupied by a recycling operation, which had contributed to the deterioration of the surrounding neighborhood; extensive negotiations were required to complete the re-zoning and site planning process. Exterior design elements reduced the mass of the building by stepping back the edge of the façade and incorporating masonry elements in contrast with metal siding. This effect reflects the industrial nature of the district and uses a scale in harmony with surrounding buildings. The building is five and six stories, with a center garage for 492 cars. Each unit has parking on the same level. Designed to attract young urban professionals, the complex is comprised of 350 loft-style units with retail, commercial, and live/work spaces at street level, and includes 10 percent affordable housing. [Read More]
Project Scope
-
 Architecture
Architecture
-
 Interior Design
Interior Design
-
 Landscape Architecture
Landscape Architecture
