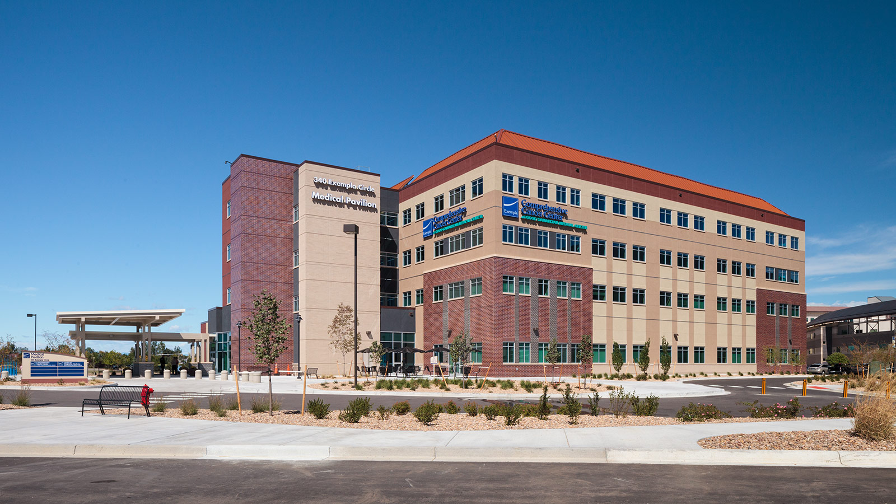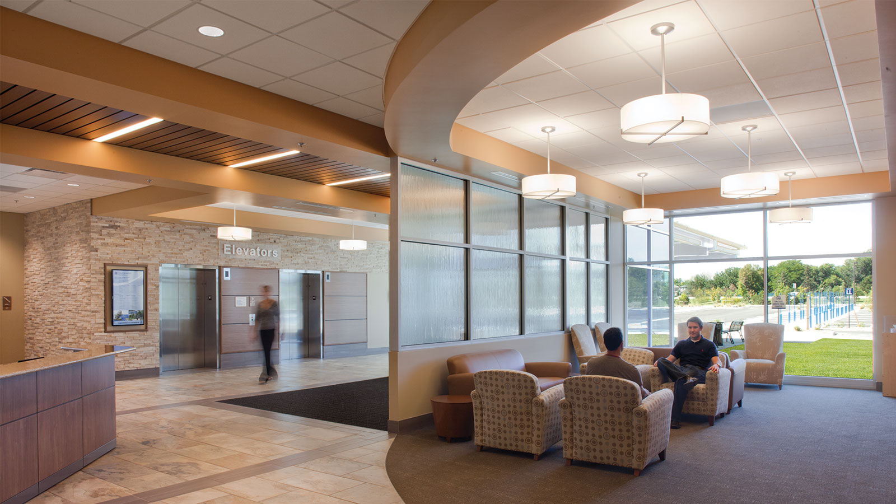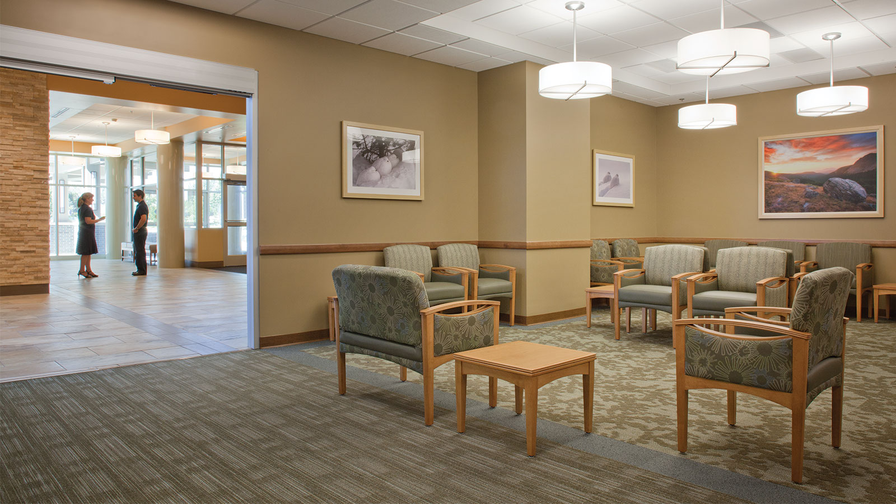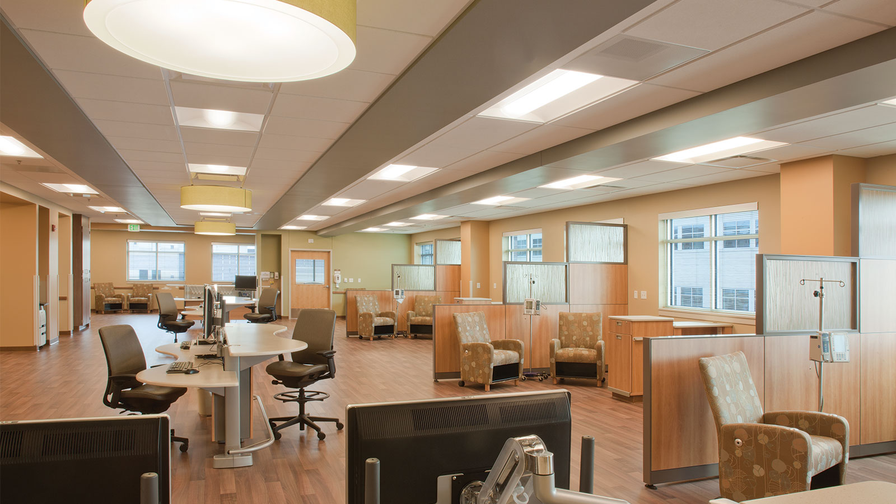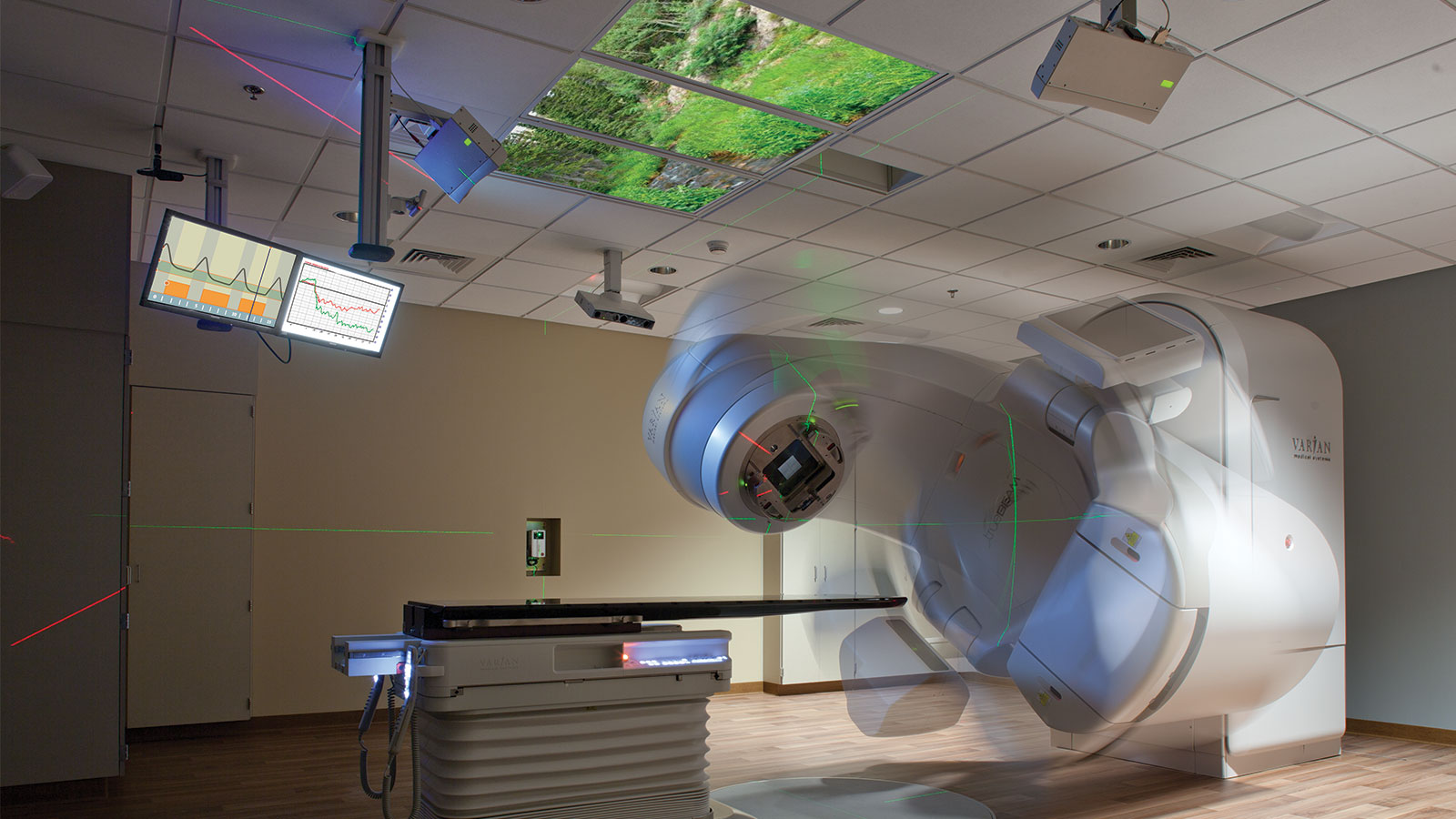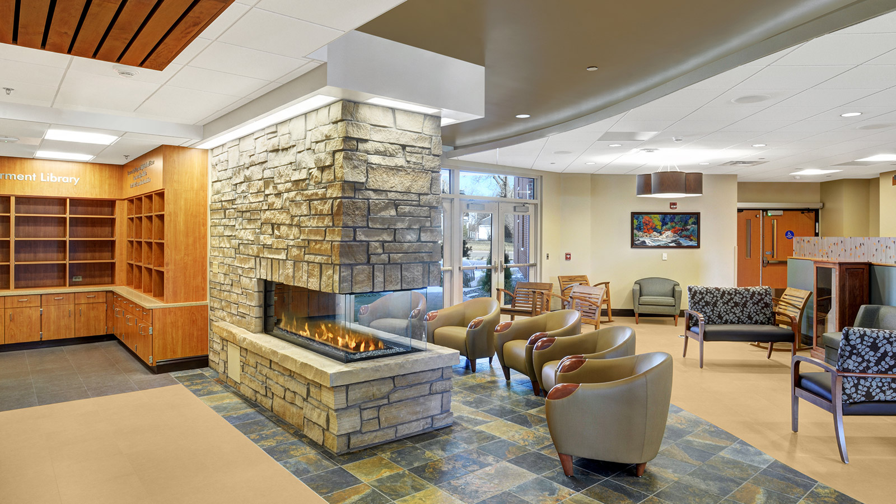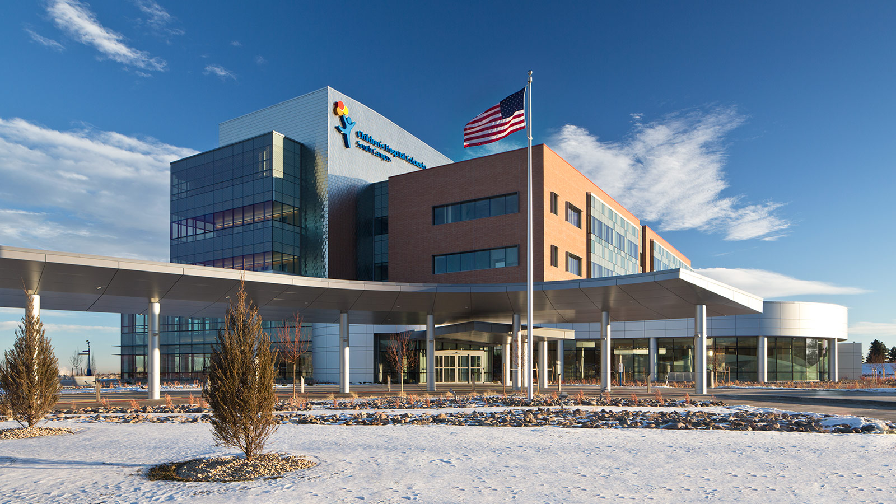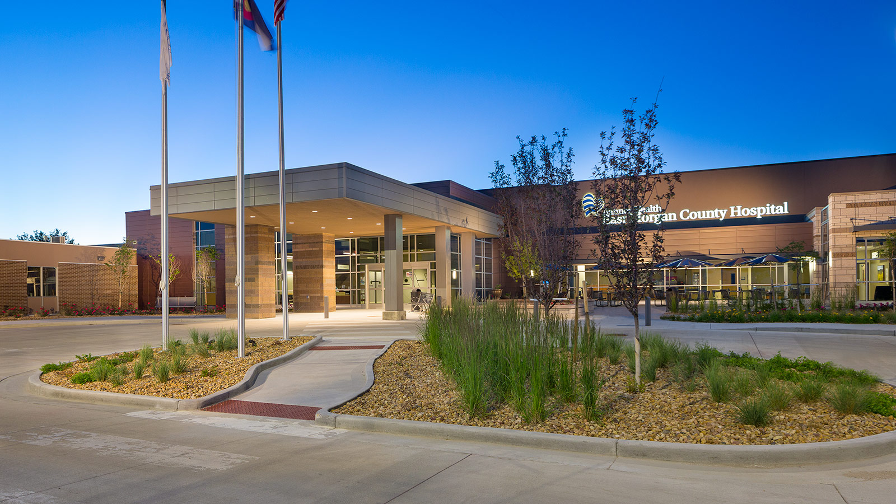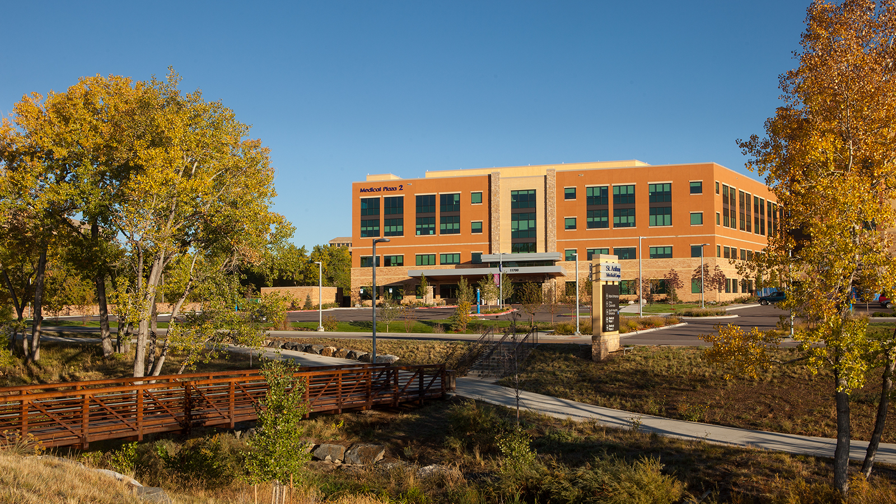Good Samaritan Medical Center – Comprehensive Cancer Center
-
Category
Healthcare -
Size
84,273 s.f. -
Complete
August 2013 -
Location
Lafayette, Colorado
Cancer center design creates interior and exterior connection
Davis Partnership’s healthcare architects designed a freestanding, four-story, 87,600 square-foot comprehensive cancer center at the Exempla Good Samaritan Medical Center campus. The new state of the art facility compliments the existing EGSMC campus. For the comfort of patients and their families, the first two floors consolidate all cancer related services into one location. The upper two floors provide physician office space. Interior finishes were designed to link external and internal environments and provide an atmosphere of contemplation and serenity. Soothing wood tones, greens, blues, and rusts mirror the colors of nature. Soft lighting throughout creates a healing ambiance for patients with compromised health. The exterior concept supports environmental sustainability through a wide variety of green practices and planting palette selections. Staff and visitors enjoy landscaped walkways, tree-filled lawns, plazas, and open spaces.
Project Scope
-
 Architecture
Architecture
-
 Healthcare
Healthcare
-
 Interior Design
Interior Design
-
 Landscape Architecture
Landscape Architecture
-
 Planning
Planning
