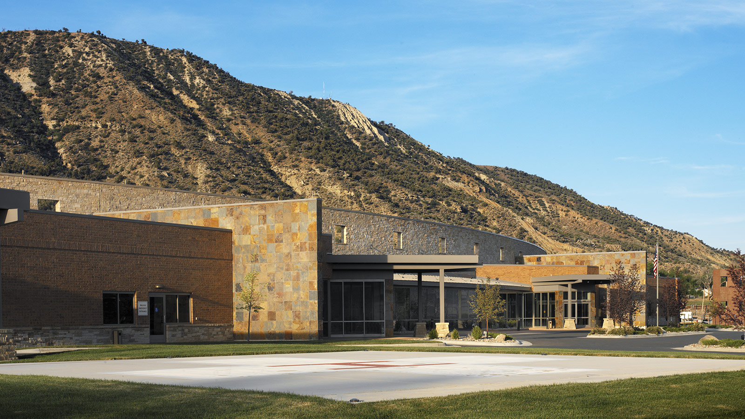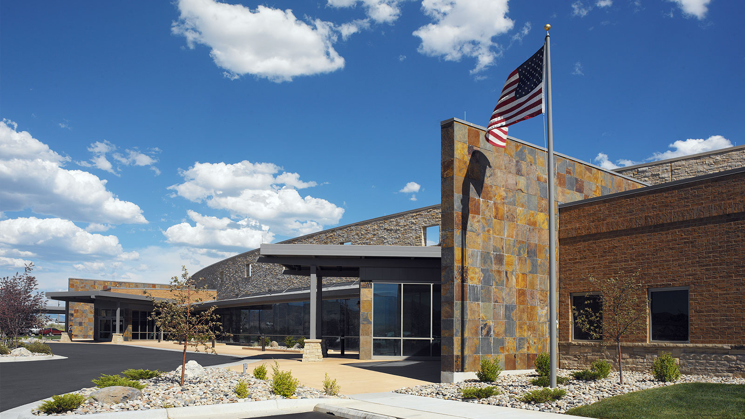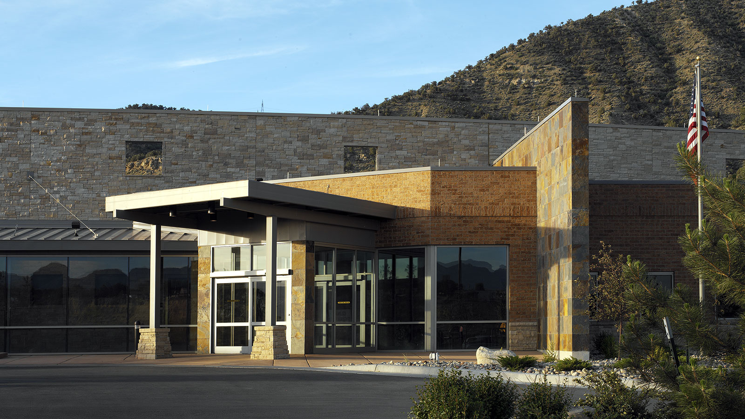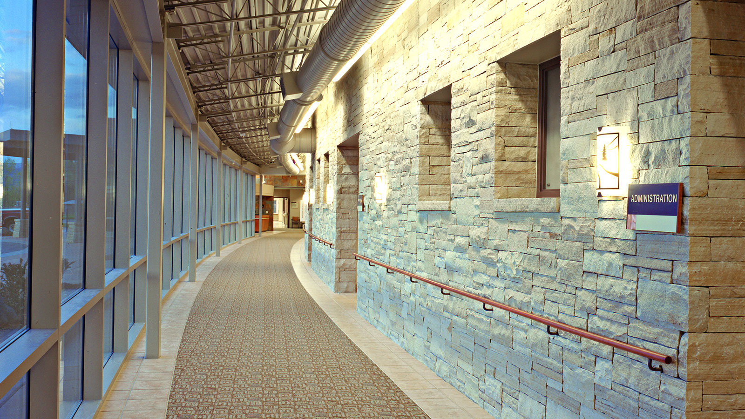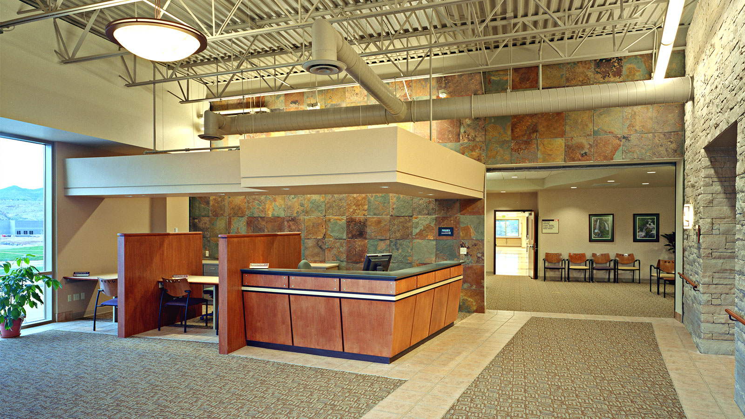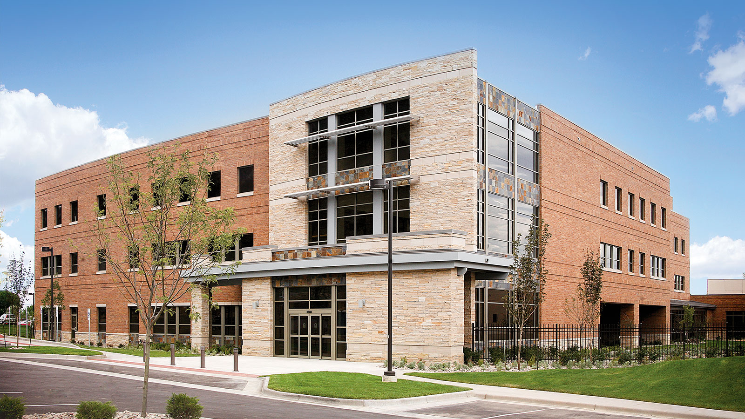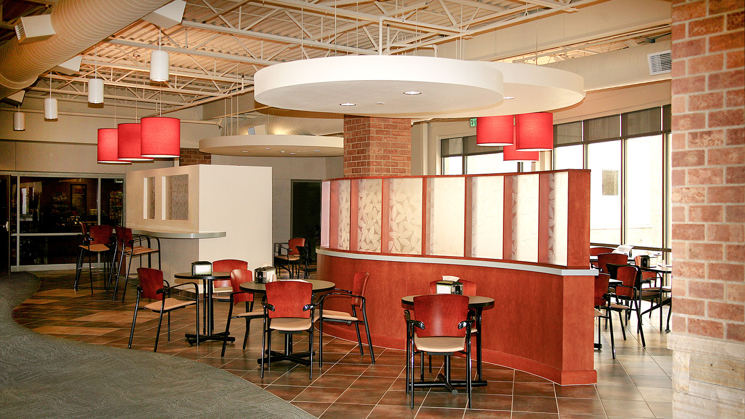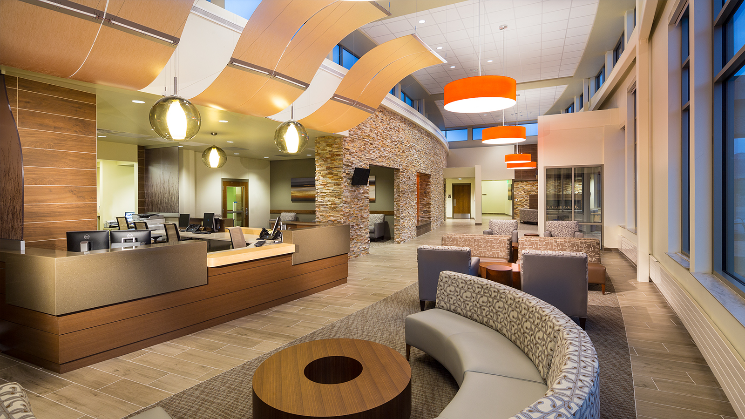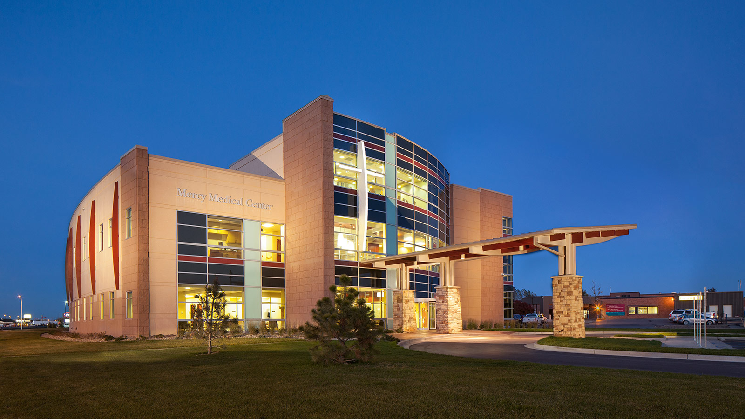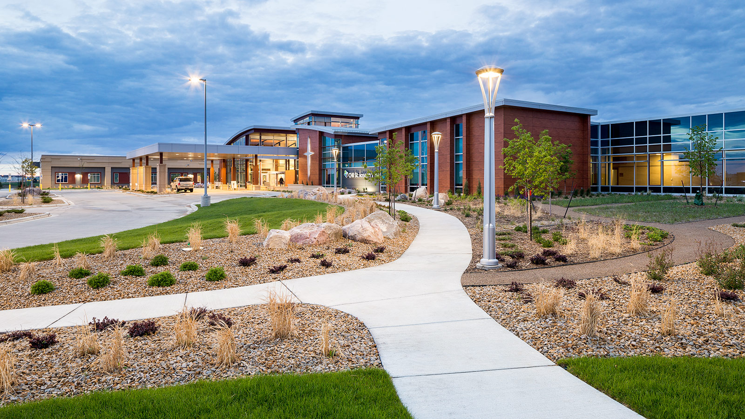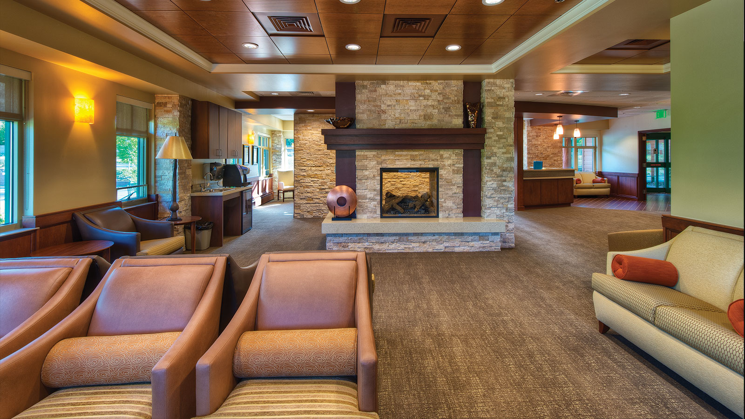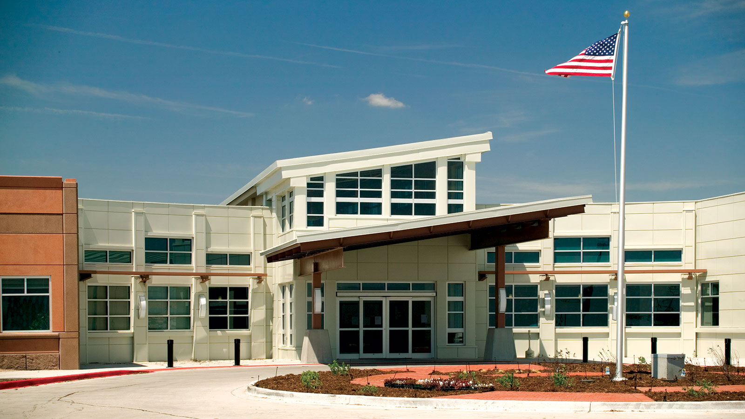Grand River Hospital District
-
Category
Healthcare -
Size
171,000 s.f. -
Complete
-
Location
Rifle, Colorado
Hospital design incorporates Green Guide for Healthcare
When Grand River Hospital District started outgrowing its forty year-old facility, Clagett Memorial Hospital, Davis Partnership Architects gave the client several options, which included relocating the facility to a greenfield site. The hospital chose relocation over renovation, based on analysis of cost, schedule, and impact on patient care. The overall project would include a new critical access hospital and several medical office buildings and was designed to allow for future expansion as well as the relocation of a nursing home to the site. The hospital wanted to expand emergency, surgery, diagnostic imaging, and in-patient services, as well as bring the physical therapy and medical clinic–both formerly off-campus services–into the new location. The nineteen-acre site selected for the new facility is highly visible from Interstate 70, which made image and highway visibility important design criteria. A prominent curved sandstone wall around the site, creating a strong visual statement on the most prominent façade of the facility fulfilled this image. The native color and texture of the Colorado buff sandstone serves as a natural progression from the sandstone bluffs which surround the area. The exterior masonry reflects surrounding mountains and canyons and compliments the buff sandstone. The conceptual plan for this critical access hospital is diagrammatically similar to a shopping mall running between two anchor stores, creating a primary circulation element that directs visitors and patients between the clinic, various outpatient services, and primary hospital services. A back-door staff and service corridor parallels the main public corridor, which minimizes crossover traffic with visitors and patients. An exterior sandstone wall addresses the challenge of wayfinding and creates a strong visual statement on the most prominent façade of the facility. [Read More]
Project Scope
-
 Architecture
Architecture
-
 Healthcare
Healthcare
-
 Interior Design
Interior Design
-
 Planning
Planning
