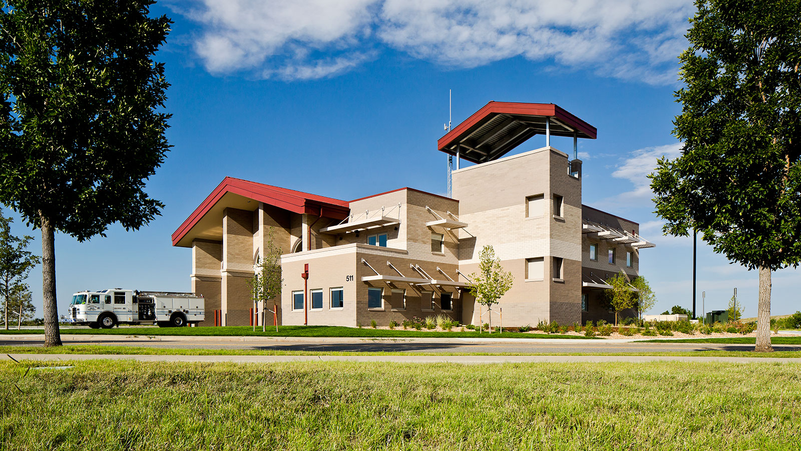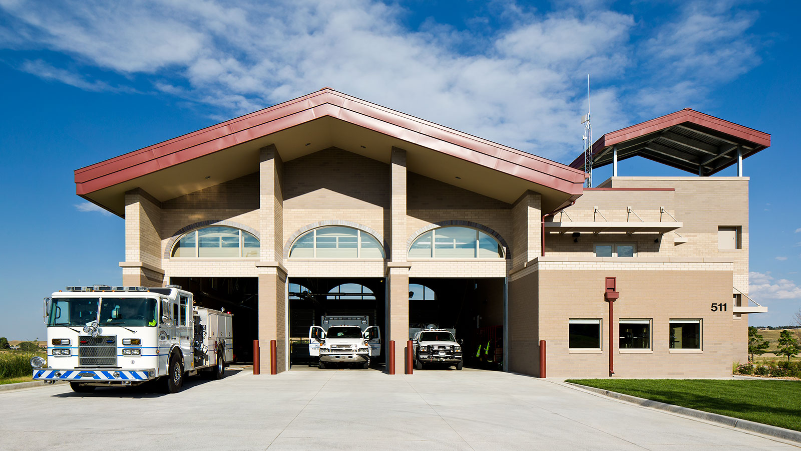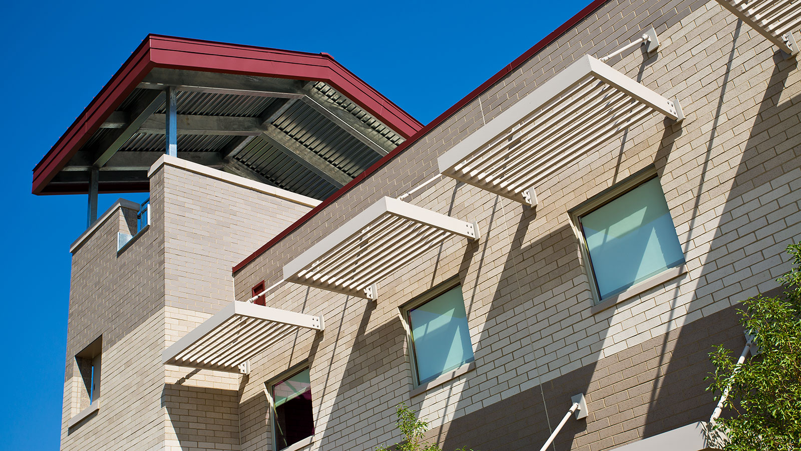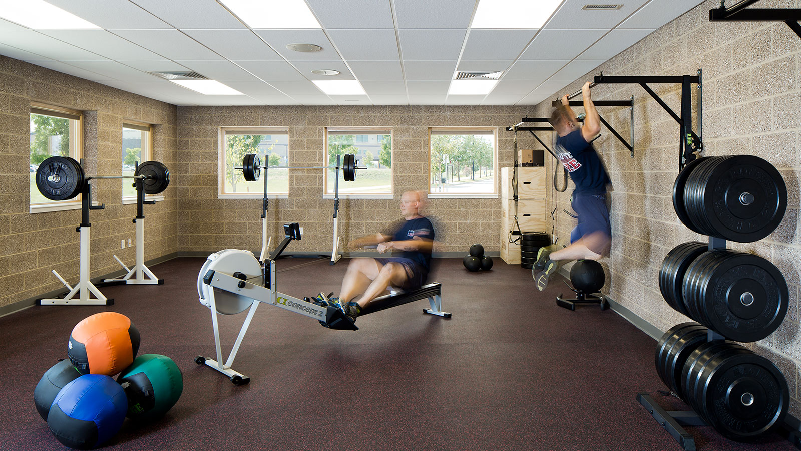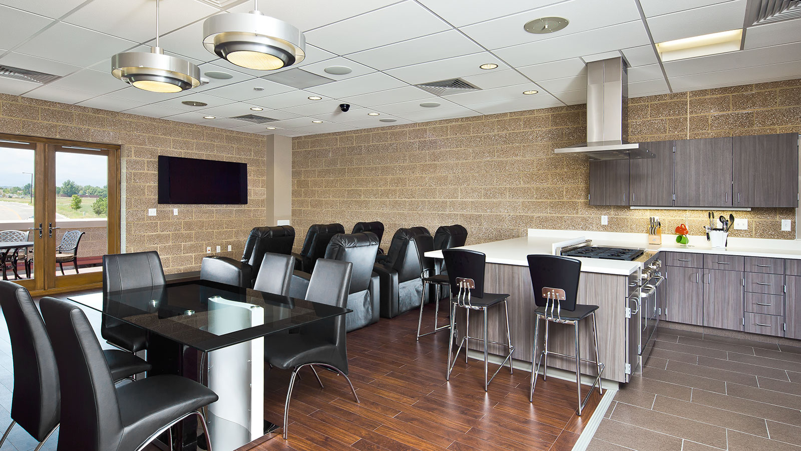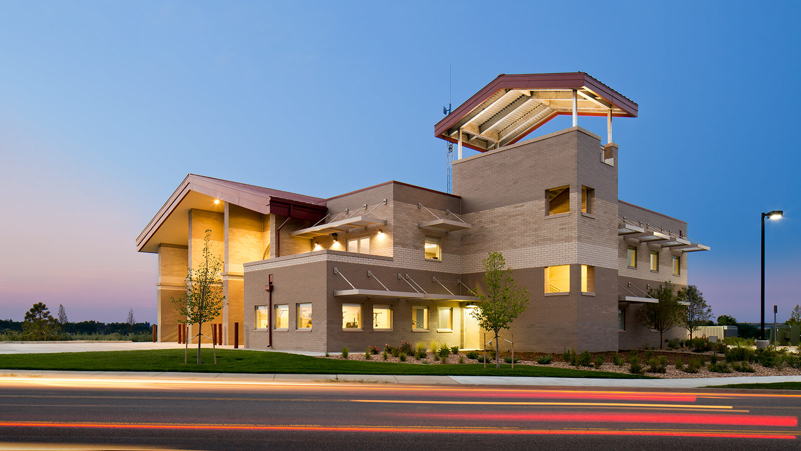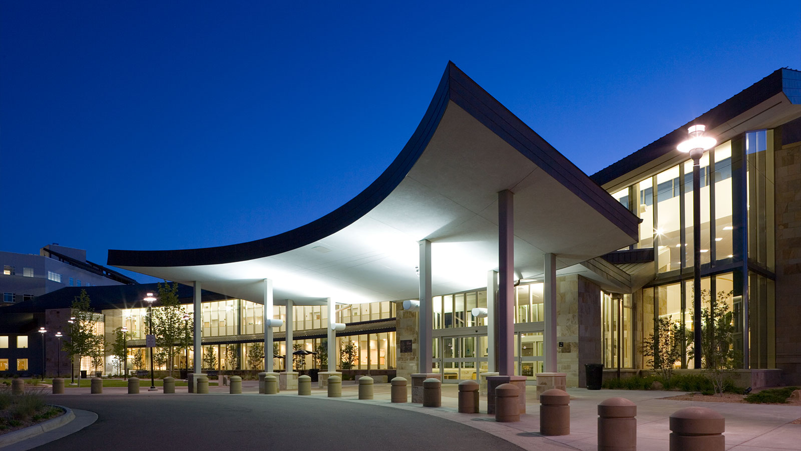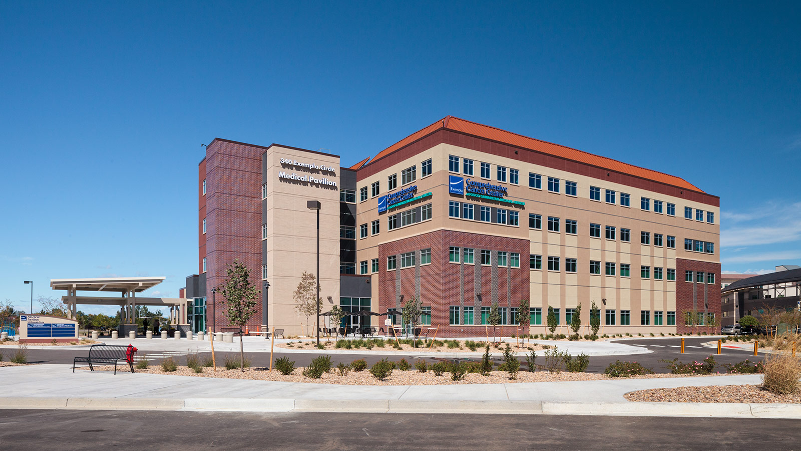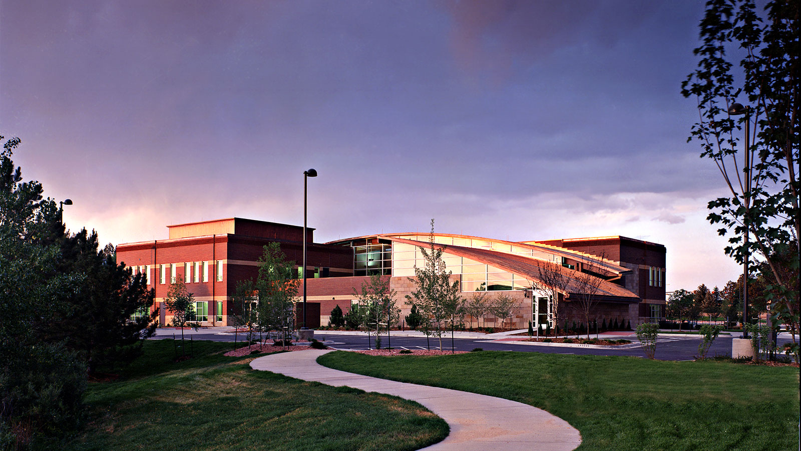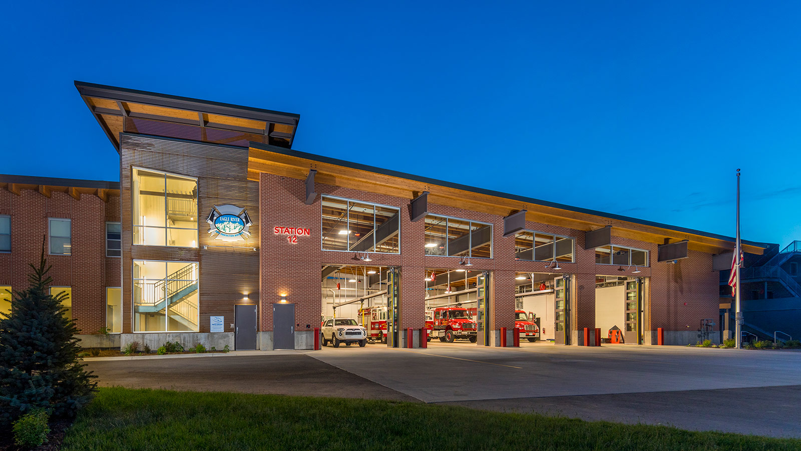Lafayette Fire Station No.2
-
Category
Public Service -
Size
11,000 sf -
Complete
Spring 2013 -
Location
Lafayette, Colorado
When the City of Lafayette fire department completed its master plan in 2002, it identified the inevitable need for a second fire station on the south side city in order to properly serve the city’s projected and now current population of approximately 25,000. In 2012, a special improvement district was formed to fund a second station and selected Davis Partnership to design the facility. In July of that year, the groundbreaking took place for station No. 2, an 11,000 square foot facility, just northeast of the Good Samaritan Medical Center campus. The south station features three vehicle bays and living quarters, fitness facility, and training tower, with a primary response zone including all areas of the city south of South Boulder Road. [Read More]
Project Scope
-
 Architecture
Architecture
-
 Civic
Civic
-
 Interior Design
Interior Design
-
 Landscape Architecture
Landscape Architecture
-
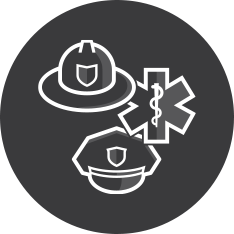 Public Service
Public Service
