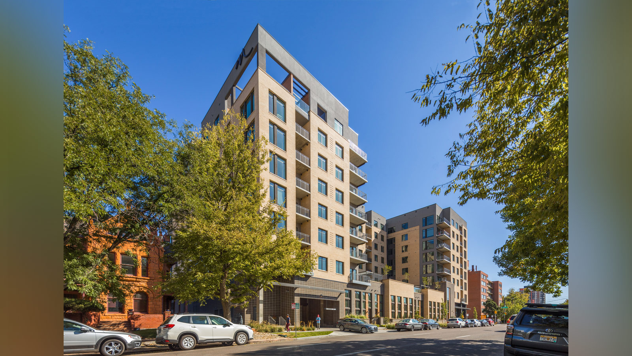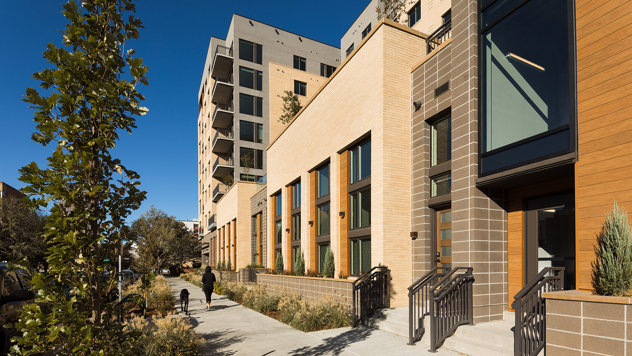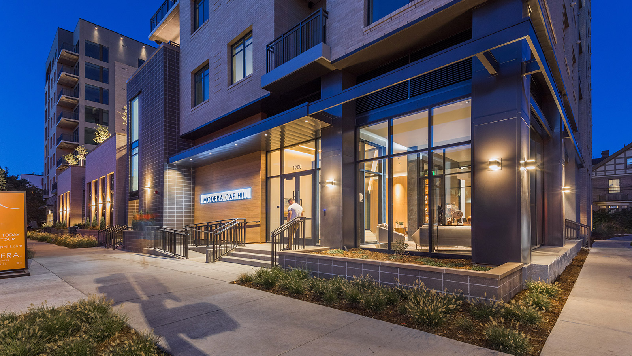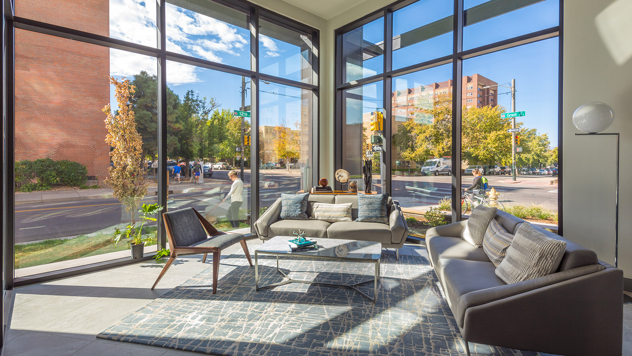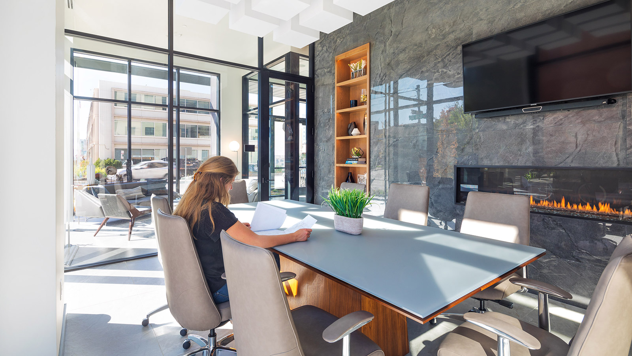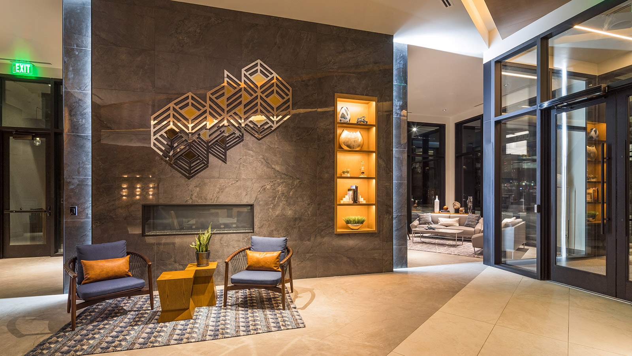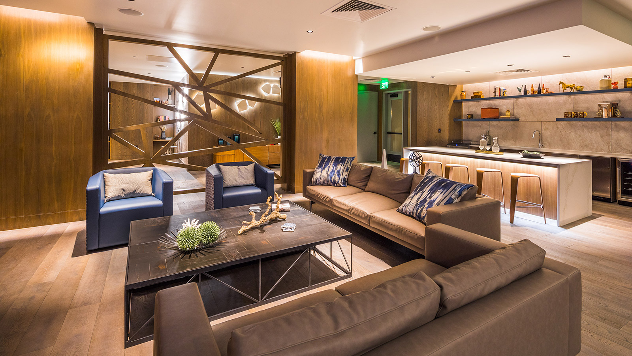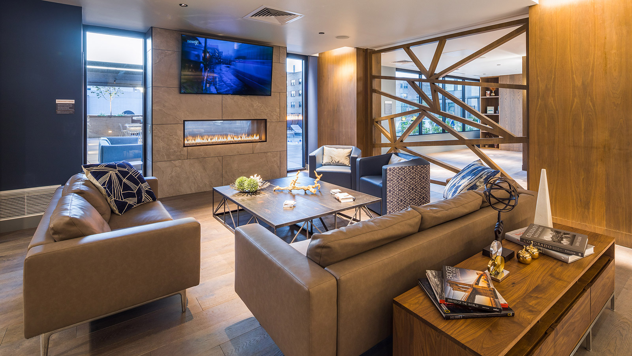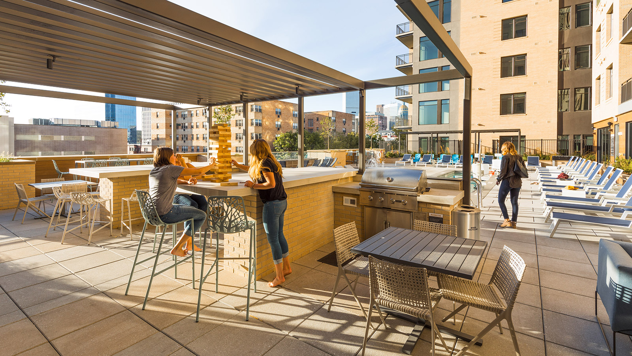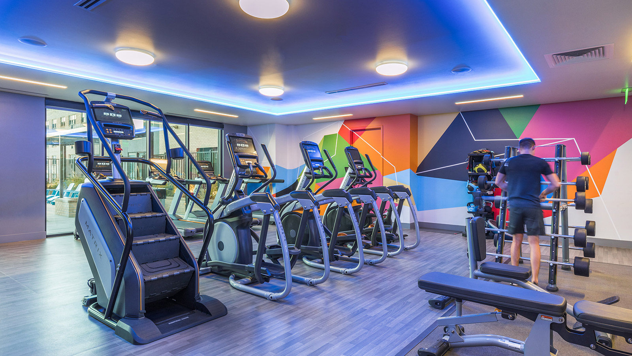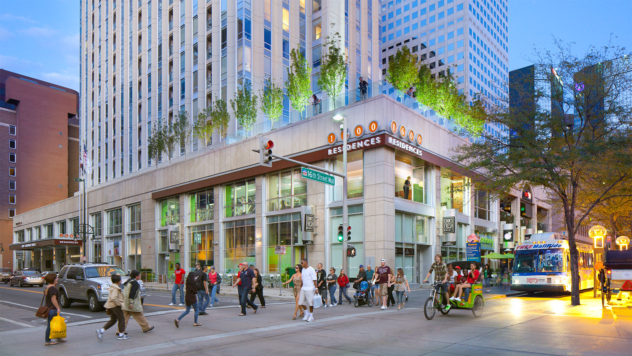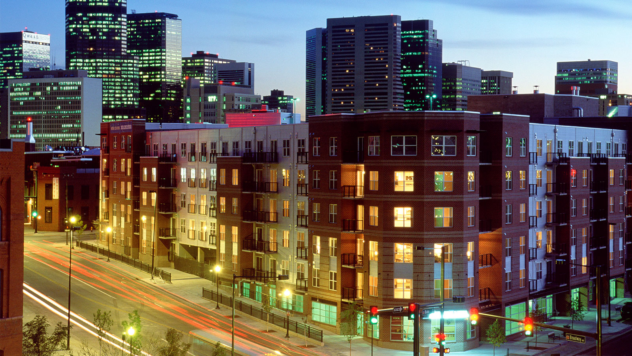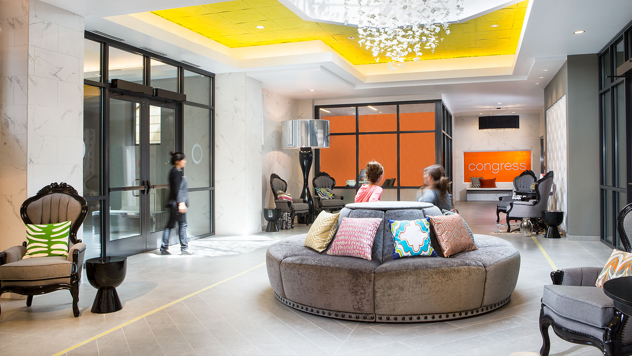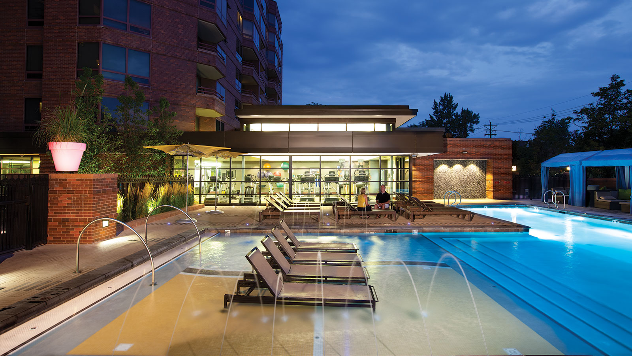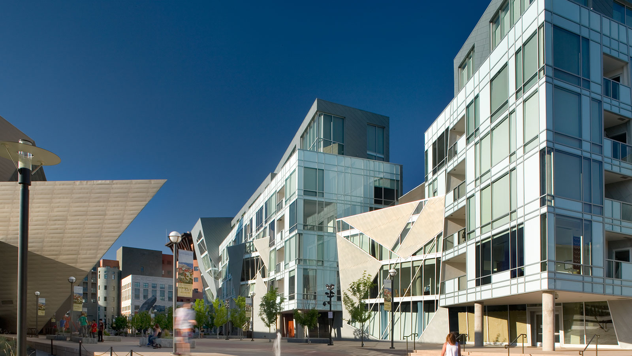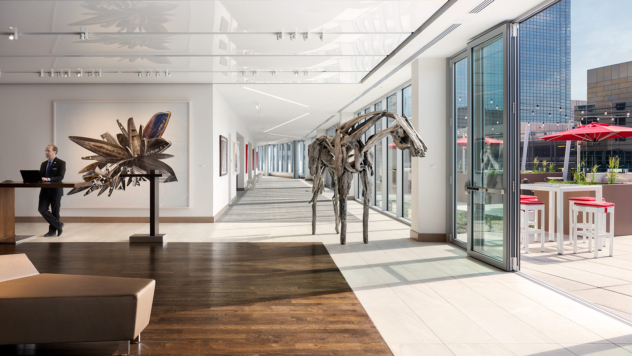Modera Cap Hill
-
Category
Residential -
Size
274,368 sf -
Complete
Spring 2019 -
Location
Denver, Colorado
197 amenity rich rental units in the heart of denver
Modera Cap Hill is an 8-story, luxury residential development located at the northeast corner of 12th and Grant streets in Denver’s Capitol Hill neighborhood. Developed by Mill Creek Residential, the project features 197 rental units and a full complement of amenity features including fitness, community room, dog spa, an outdoor 4-season pool and a whirlpool with adjoining patio space. There is also an outdoor amenity deck on the 8th floor along with underground parking for 277 cars.
The project’s design maximizes views of both the mountains and the downtown Denver skyline. The outdoor pool deck is situated on the 2nd-floor terrace, adjacent to other amenities, providing a central focal point for the apartment community. Street-level activation begins on the corner of 12th and Grant, where Modera Cap Hill’s main lobby entrance is located, while the remaining street frontages are flanked by two-level townhouse units. Parking is screened from view, helping the project fit nicely into the urban context.
The building structure utilizes a pre-fabricated steel stud load-bearing wall system on top of a two-story concrete podium and two levels of underground parking. Exterior materials are used in a clean, simple pattern that reinforces the verticality of the building while providing interest and relief to the massing. Warm, inviting, and inventive interior spaces at the main lobby and amenity areas announce that this luxury project is designed for the urban sophisticate.
Project Scope
-
 Architecture
Architecture
-
 Interior Design
Interior Design
-
 Landscape Architecture
Landscape Architecture
-
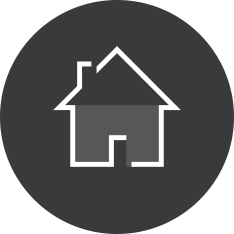 Residential
Residential
-
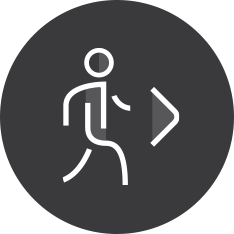 Wayfinding & Experiential
Wayfinding & Experiential
-
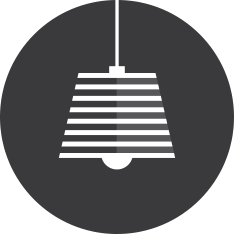 Lighting
Lighting
