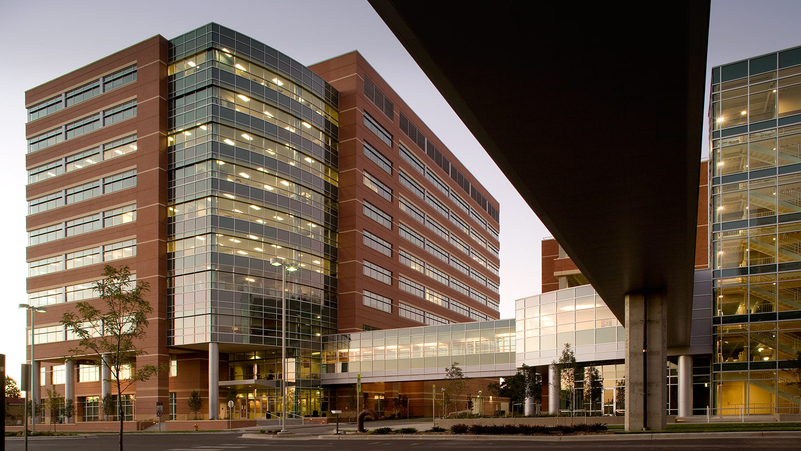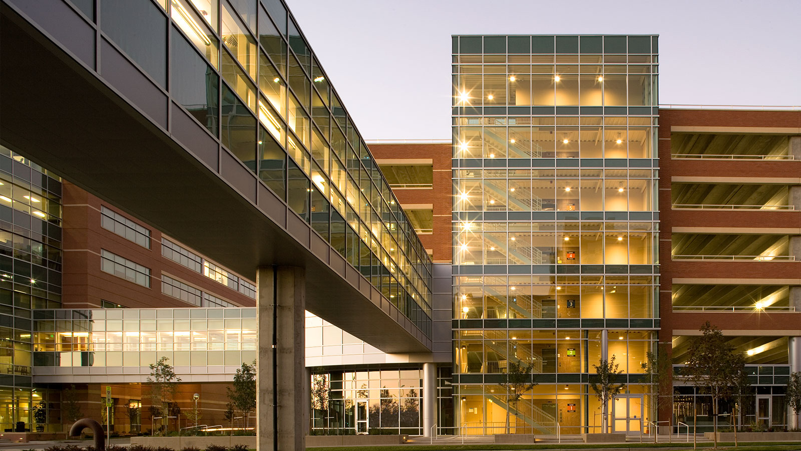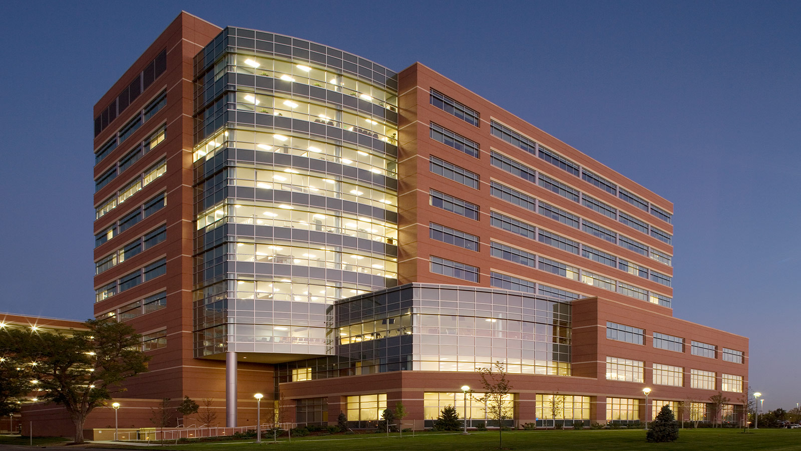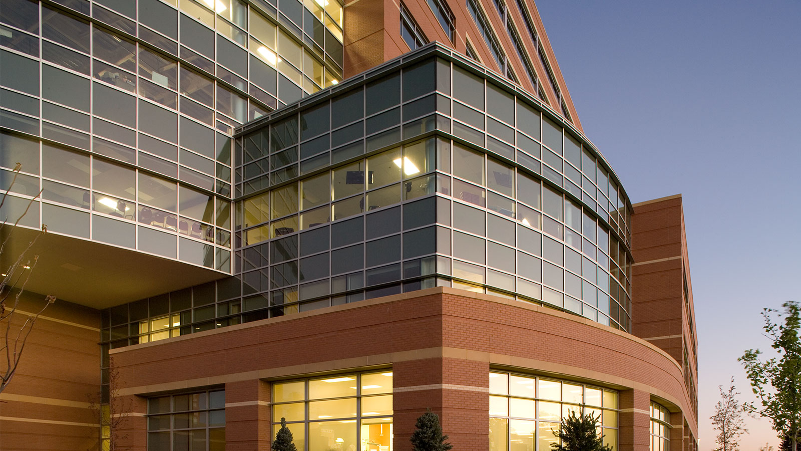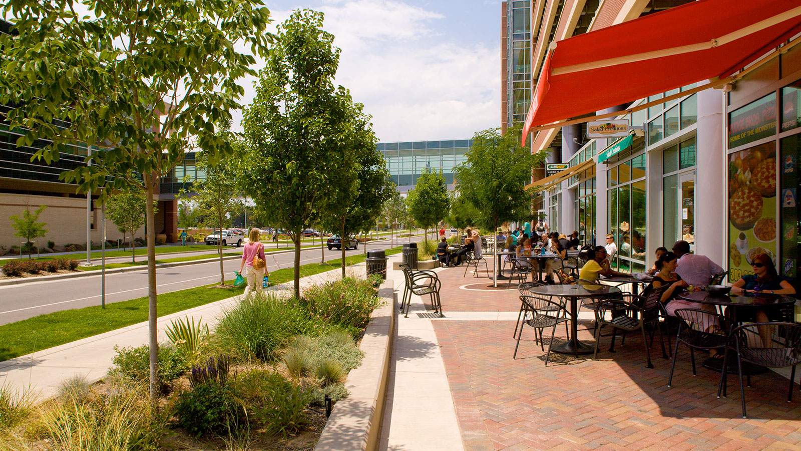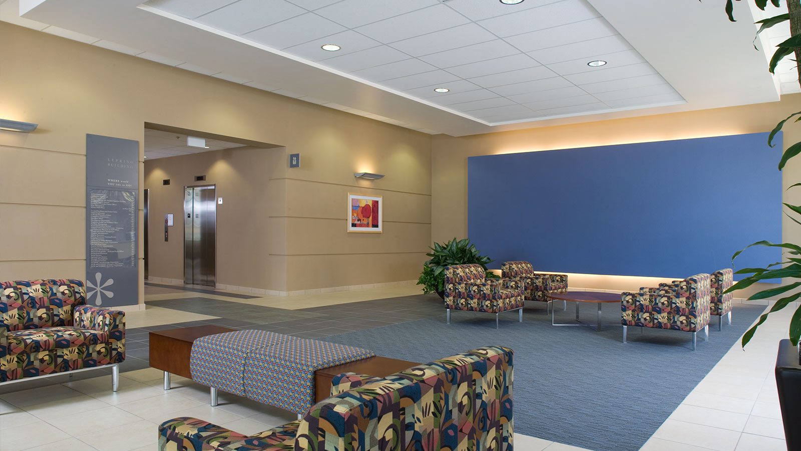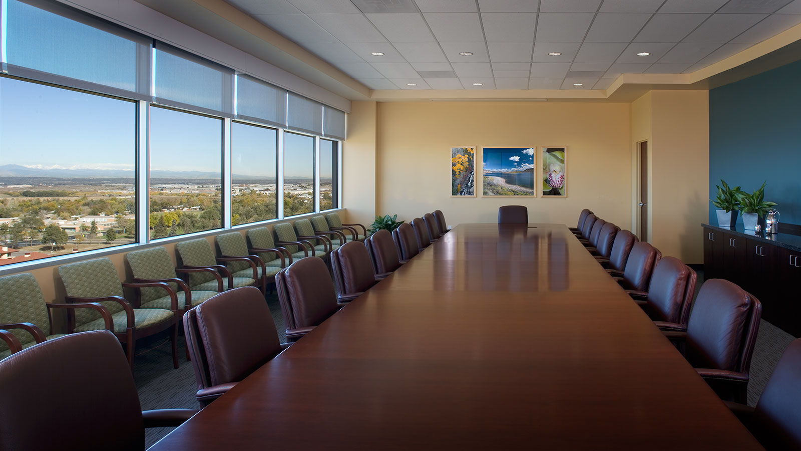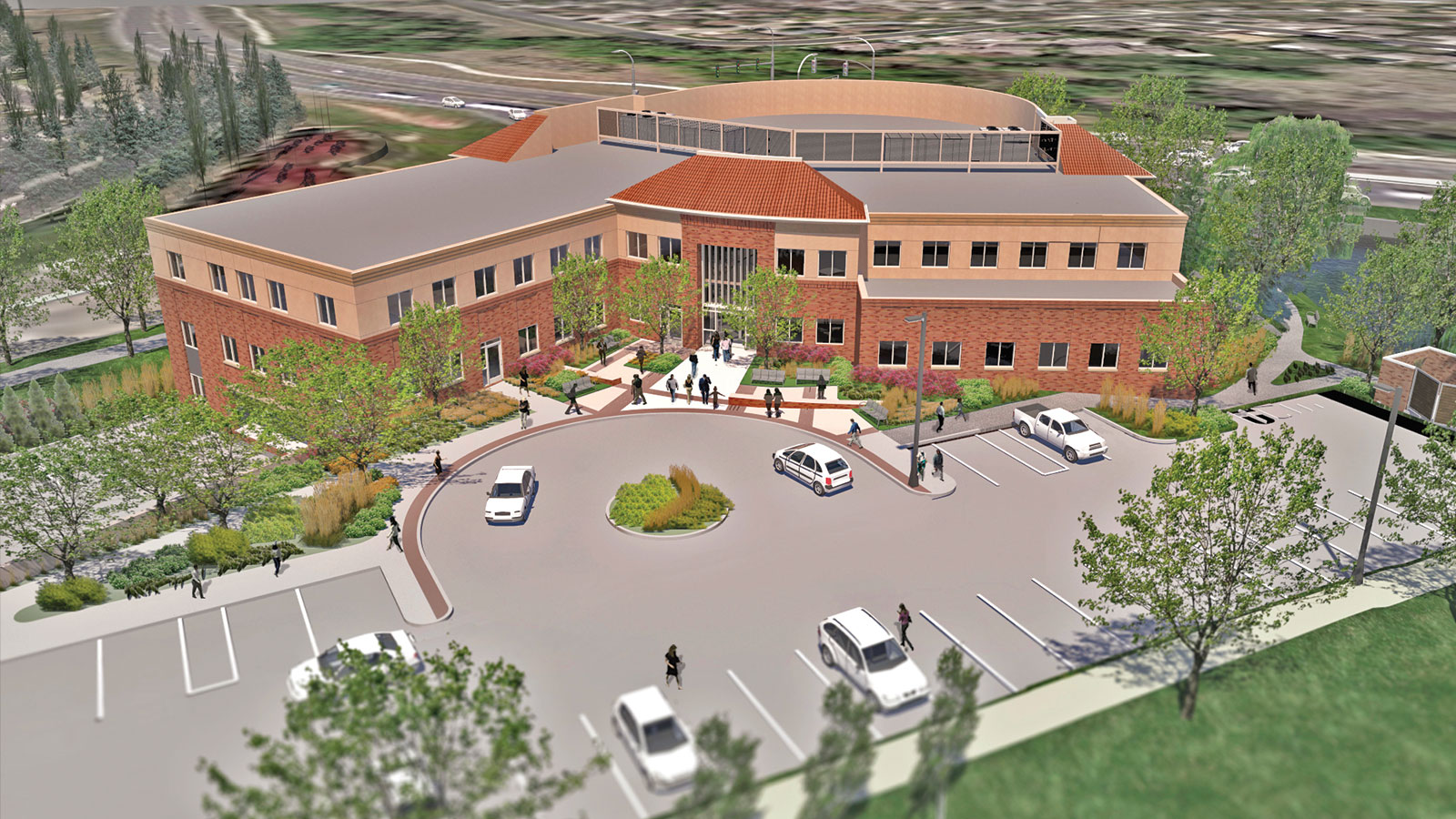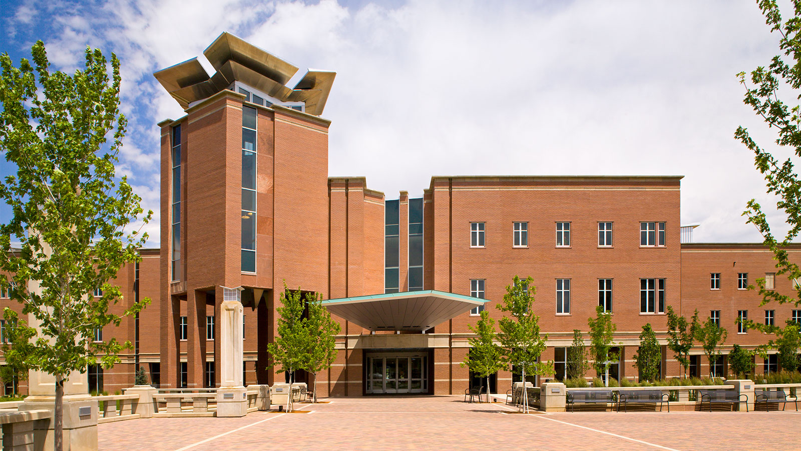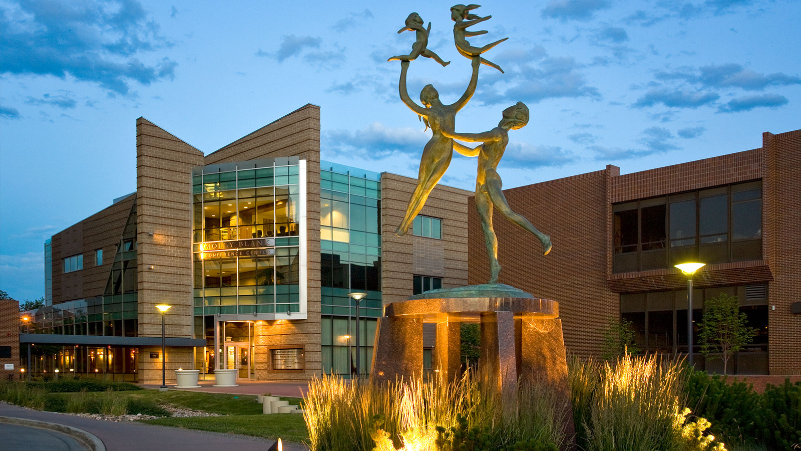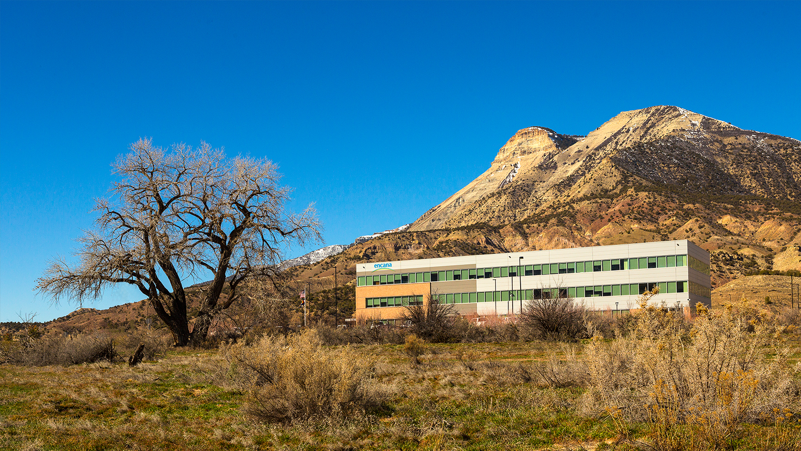University of Colorado Hospital Anschutz Medical Campus – Leprino Office Building
-
Category
Commercial -
Size
276,660 s.f. -
Complete
August 2007 -
Location
Aurora, Colorado
Budget and schedule direct medical office design
The Leprino Office Building and parking garage, located immediately north of the Anschutz Inpatient Pavilion clinical core, is a seventy-seven million dollar, ten-story, 264,000 square-foot office building, with an adjacent 1,476-car parking garage. The building was one of a number of projects associated with relocation of the hospital and medical campus operations to the Anschutz Medical Campus. As a result, the design and performance were heavily influenced by budget and schedule considerations as well as public perception of cost. Davis Partnership’s medical office planners designed this building to maximize commercial office economies, installing 24,000 gross square feet floor plates and forty-five-foot skin-to-core depths, five-foot glazing modules and thirty-foot structural modules. The buildings on this campus are aesthetically connected through a common approach to exterior materials, entry, and arcade elements. The medical campus master plan incorporates strongly defined exterior quadrangles, vehicular corridors, pedestrian promenades, and service corridors that define building relationships and connect the functional parts of the campus. [Read More]
Project Scope
-
 Architecture
Architecture
-
 Interior Design
Interior Design
-
 Landscape Architecture
Landscape Architecture
-
 Commercial
Commercial
-
 Mixed Use
Mixed Use
