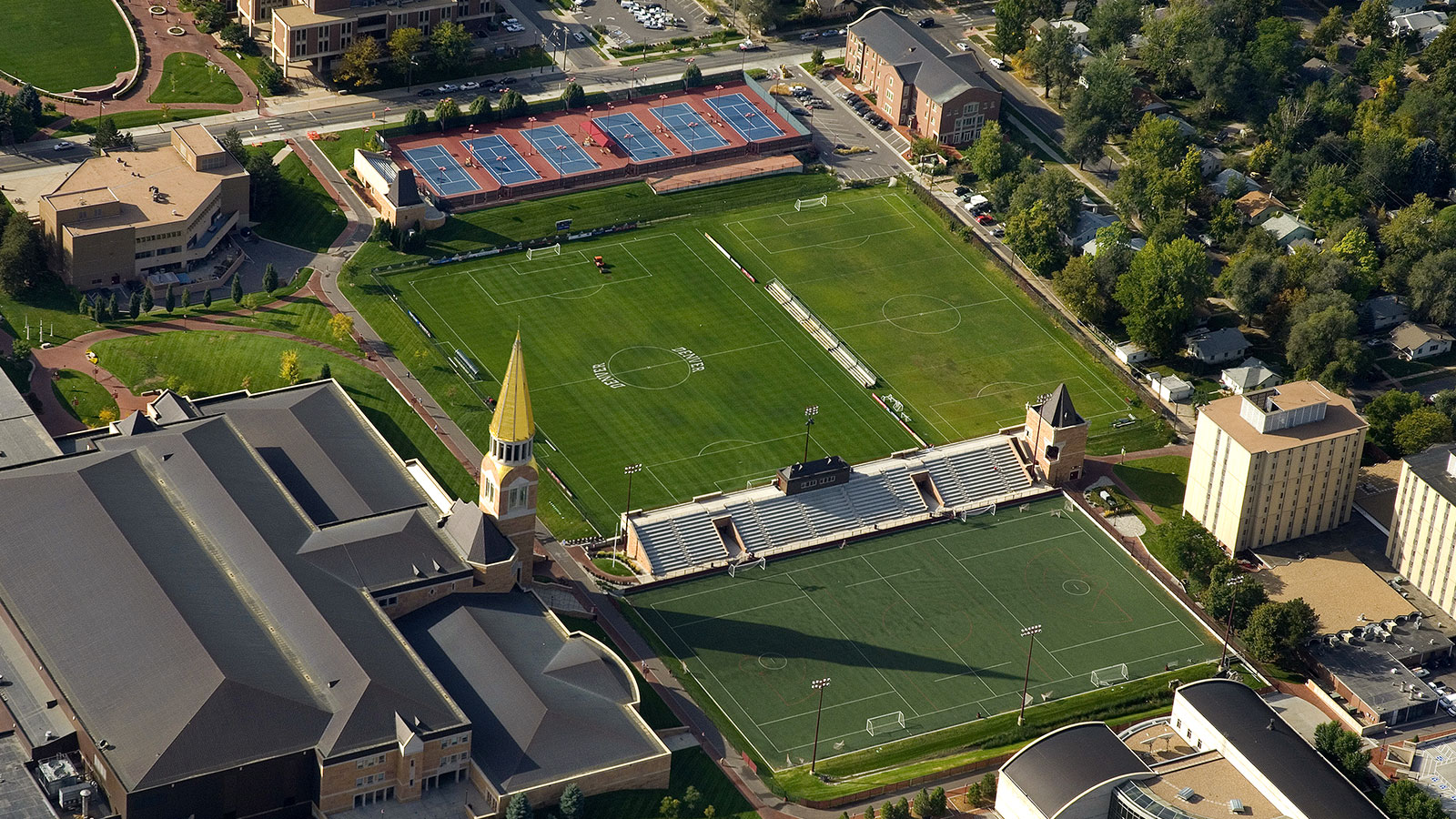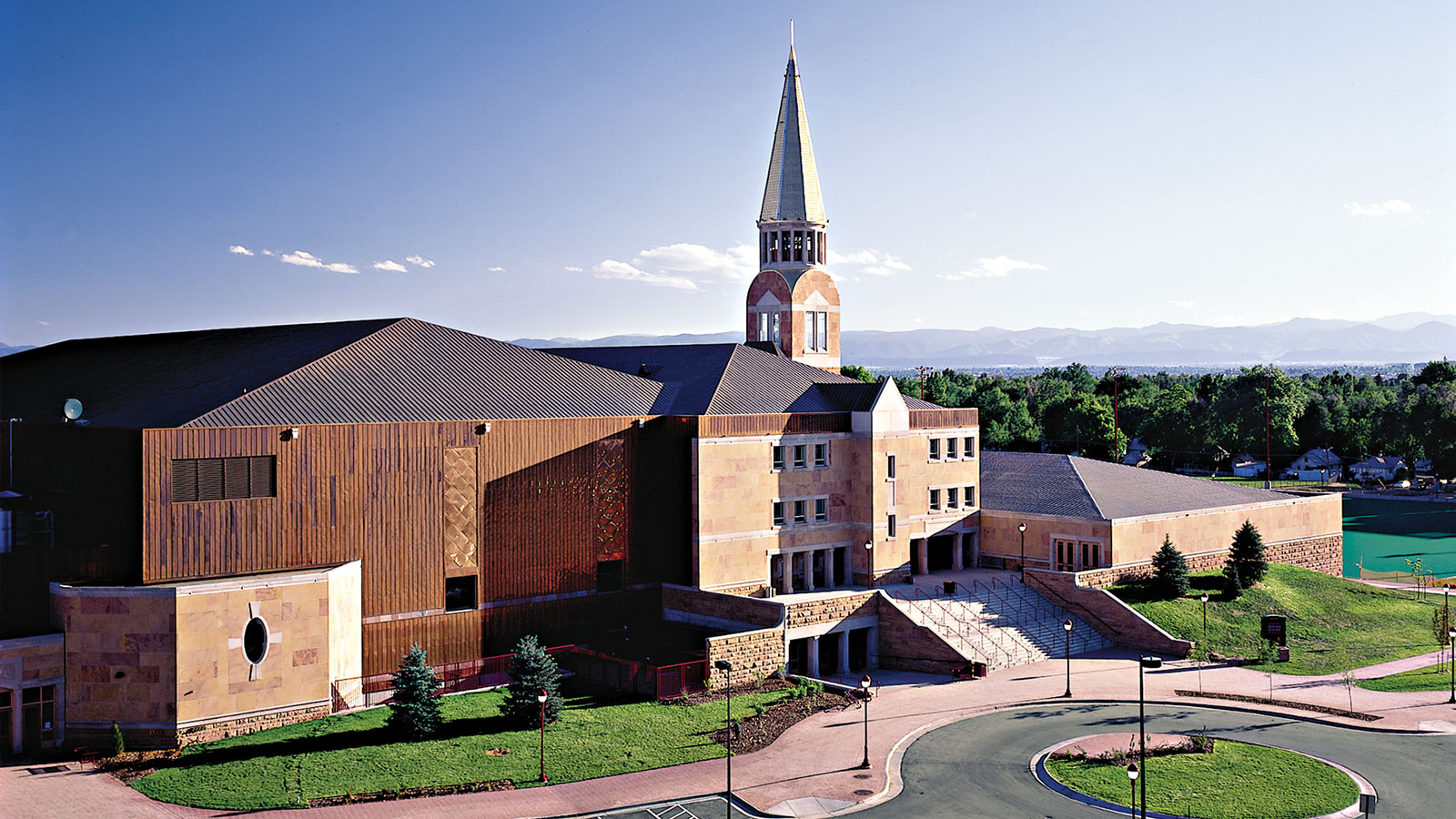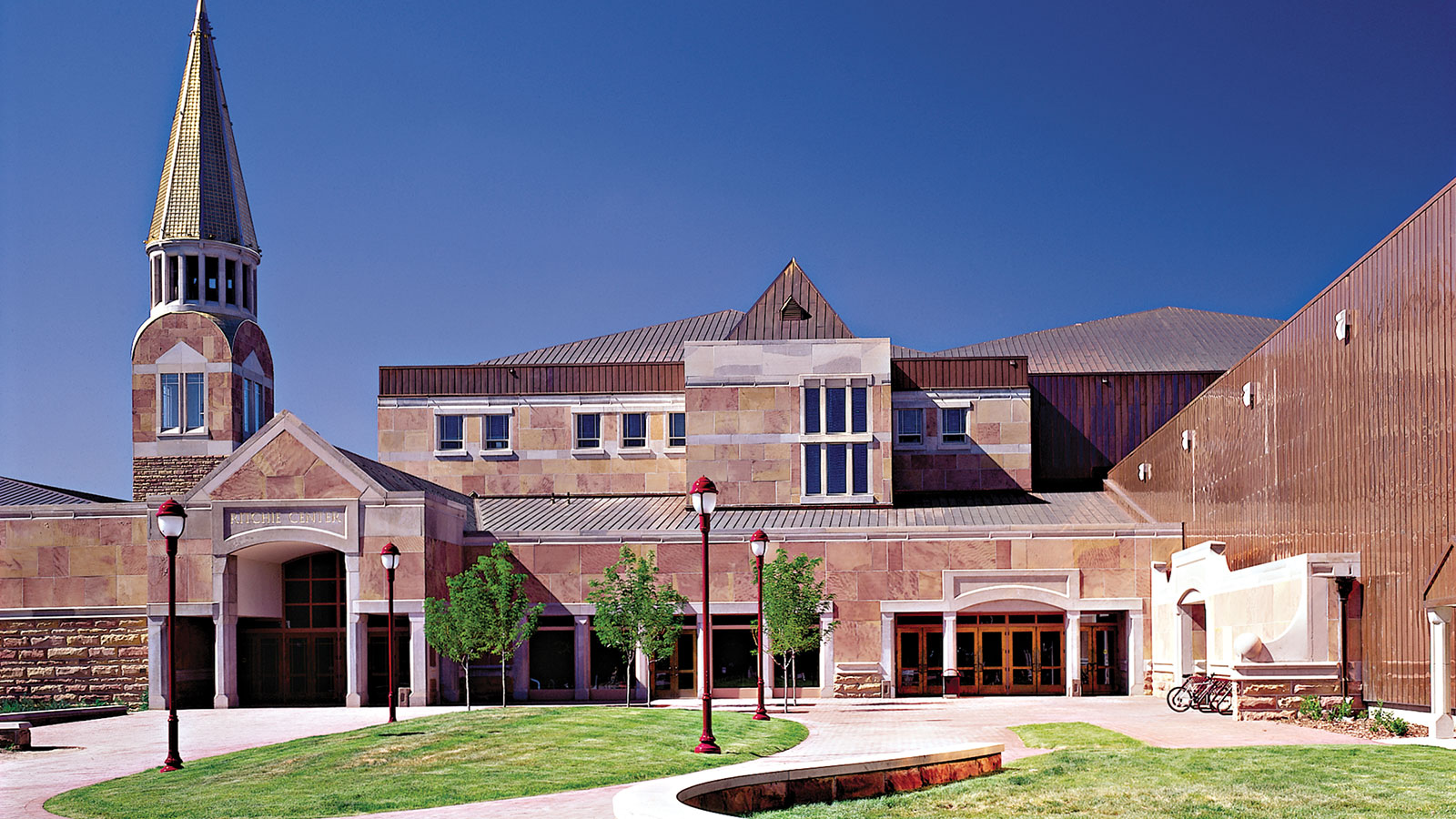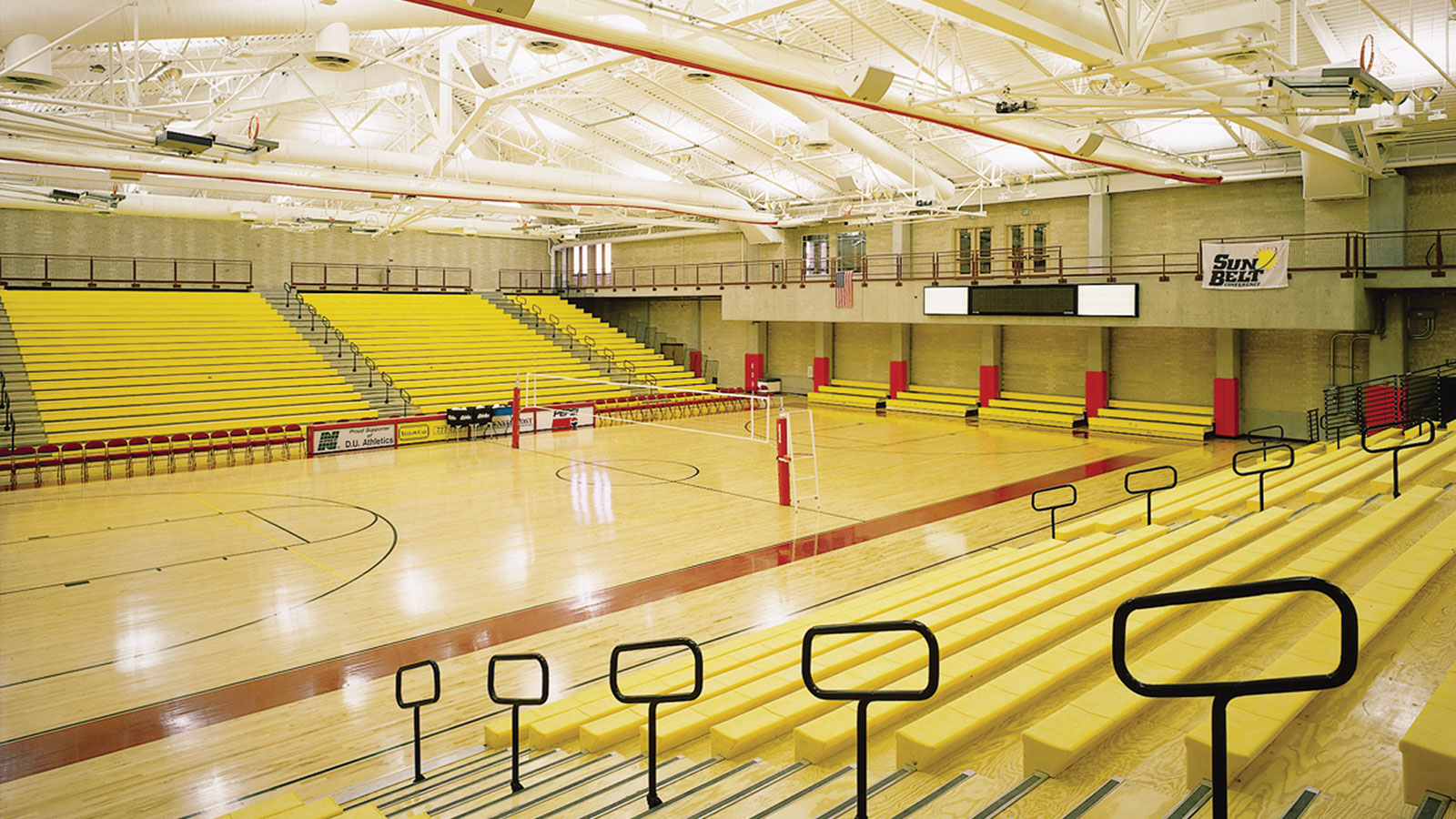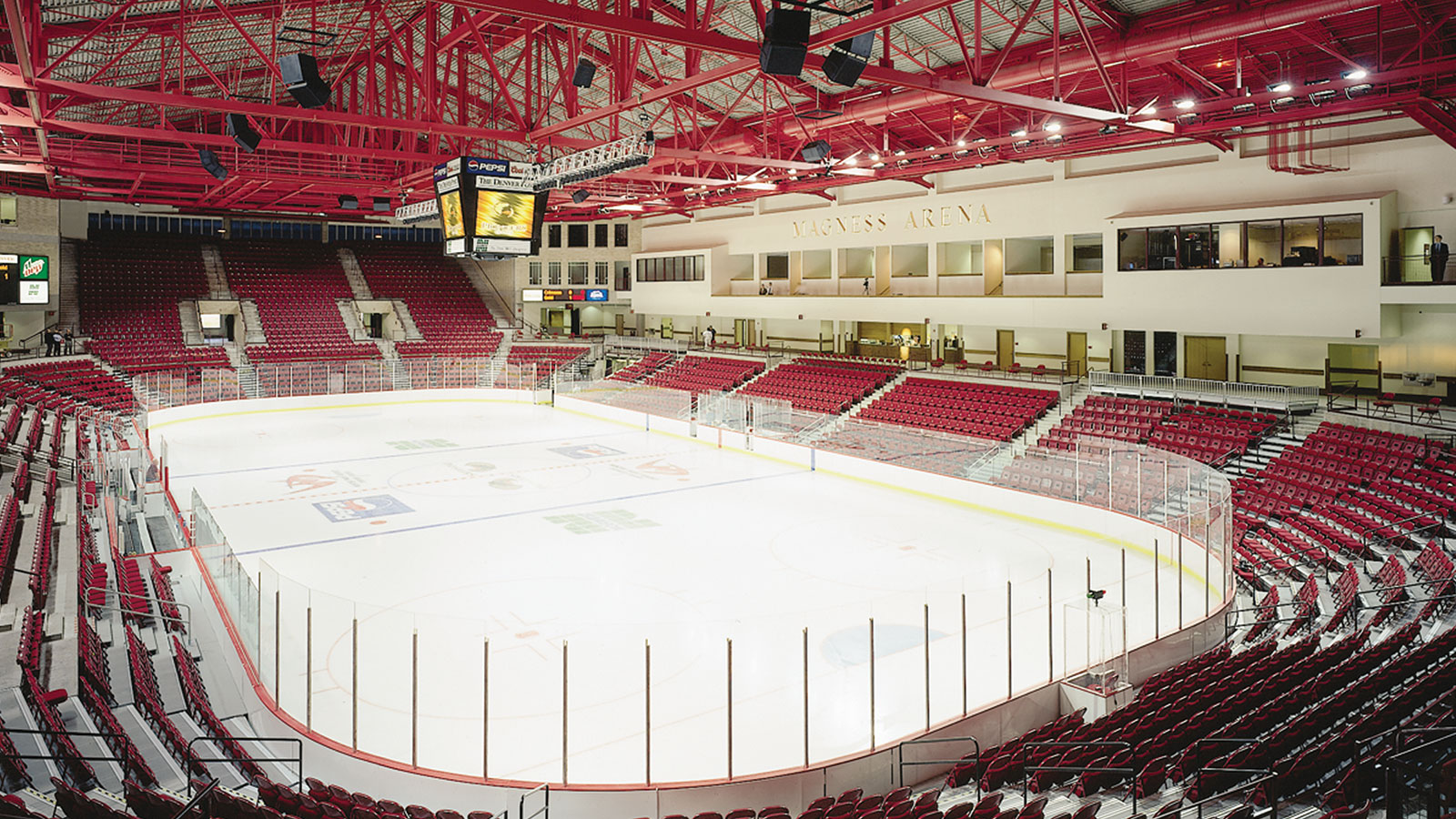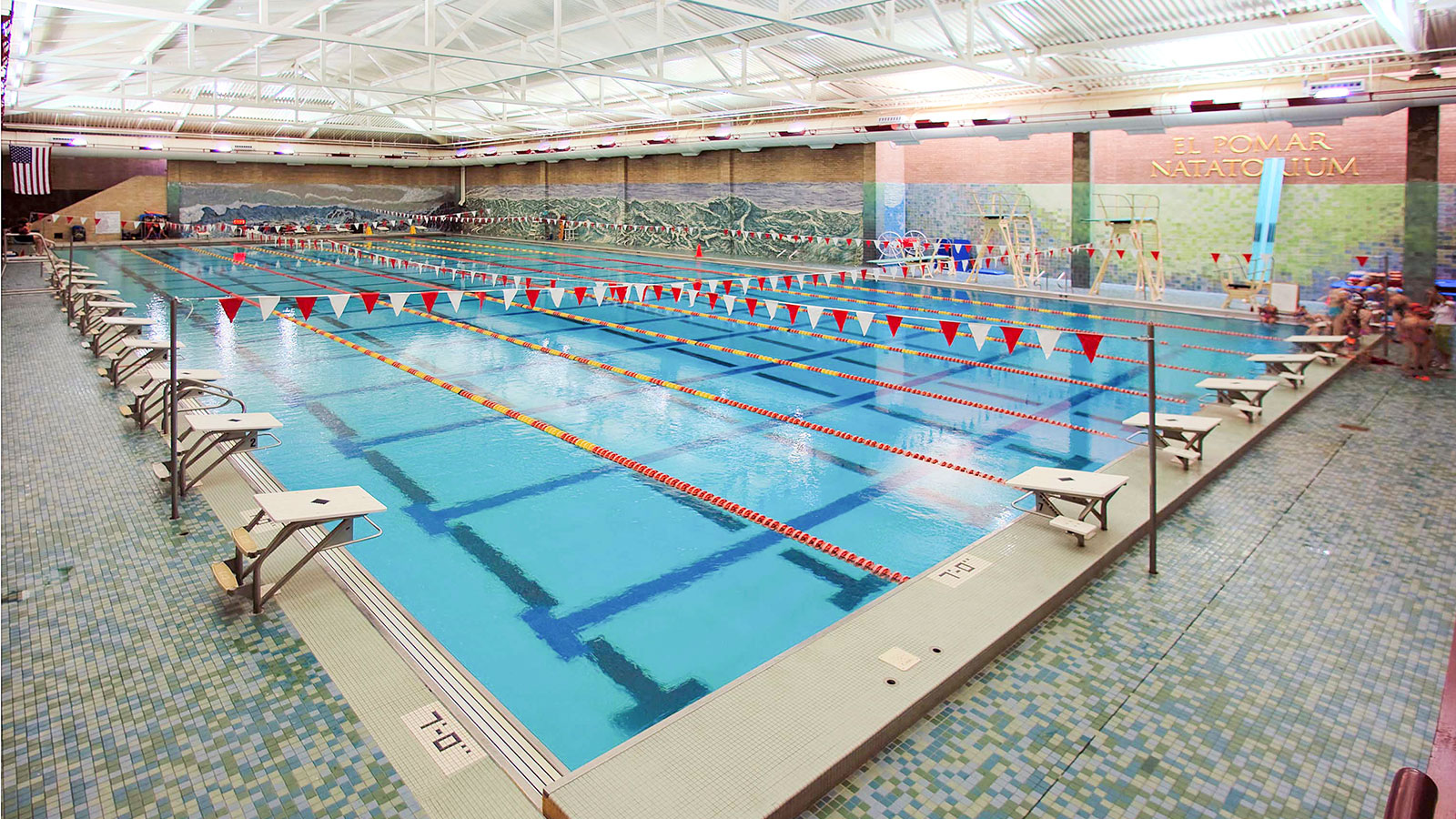University of Denver – Daniel L. Ritchie Center for Sports & Wellness
-
Category
Higher Education -
Size
440,000 s.f. -
Complete
September 1999 -
Location
Denver, Colorado
Campus and community benefit from athletic facility design
This 440,000 square-foot sports and wellness facility designed to enrich the overall intellectual and physical life of the student body is located near the north end of the DU campus. The project was a collaborative effort between University Architect Cabell “Cab” Childress and Davis Partnership’s athletic facility planning team. Designed for compatibility with the campus architectural palette, its sandstone and limestone construction with copper walls and roofs makes an enduring impression. The center includes an arena that seats 6,200 visitors for hockey, 7,200 for basketball, a 30,000 square-foot gym with seating for 3,000, a 41,000 square-foot field house, an Olympic sized swimming pool, and a 14,000 square-foot student health services facility. A second ice rink for community use is available for recreational skating and league hockey. The Ritchie Center is a thriving hub of campus and community life.
Project Scope
-
 Architecture
Architecture
-
 Higher Education
Higher Education
-
 Interior Design
Interior Design
-
 Landscape Architecture
Landscape Architecture
-
 Recreation
Recreation
Explore Similar Projects
-
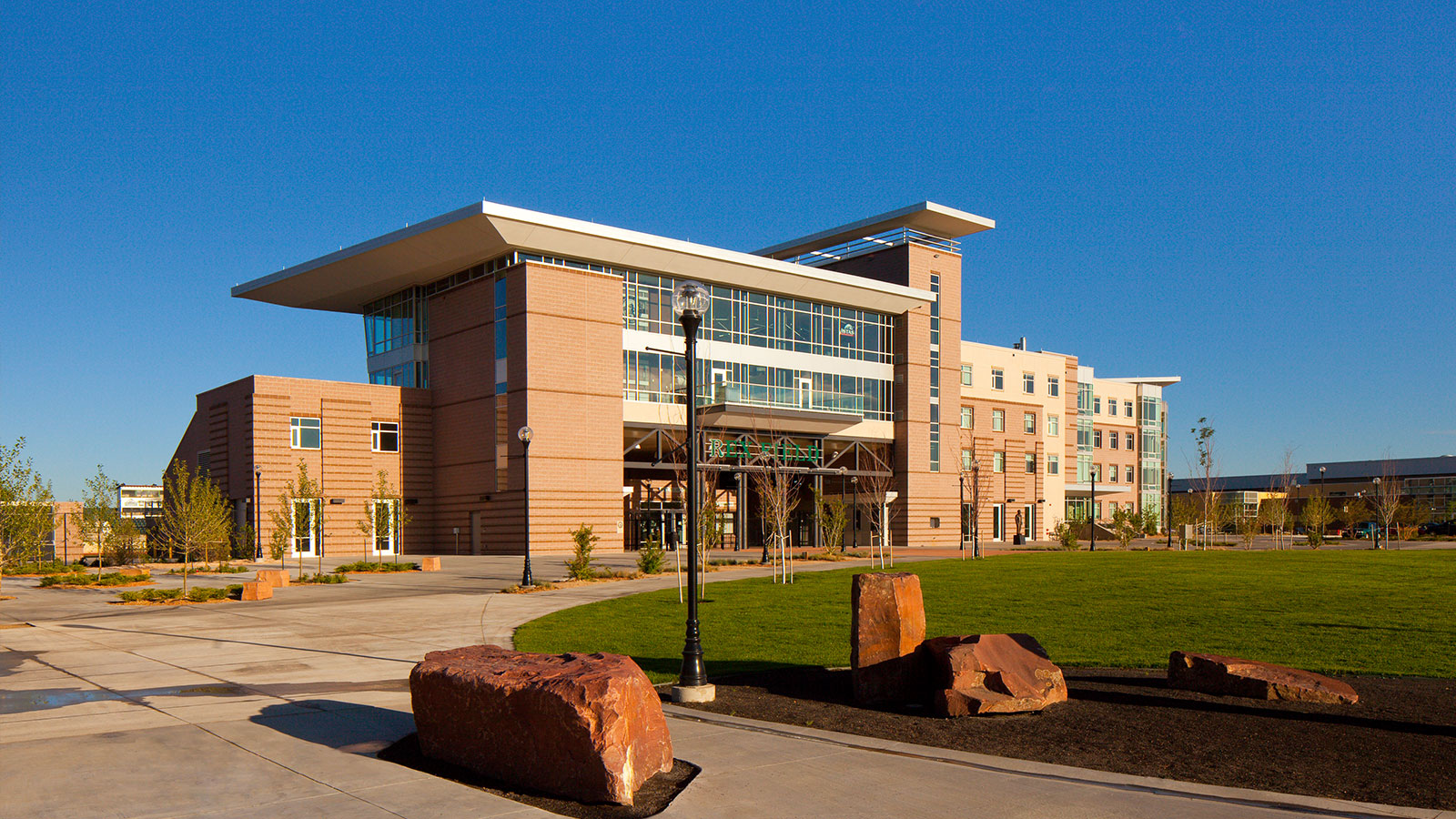
Adams State University – Stadium, Student Housing & Dining Facility
-
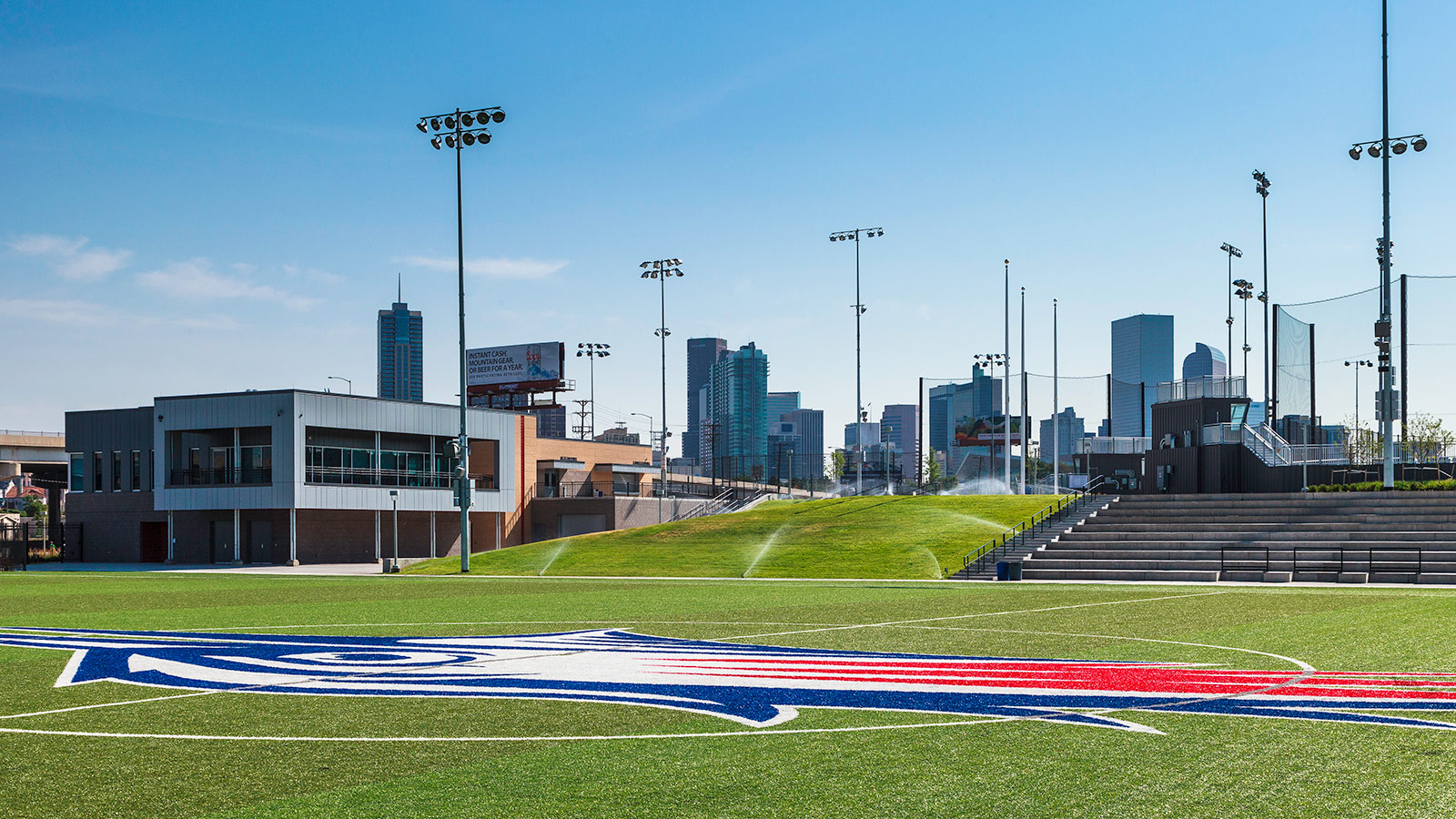
Metropolitan State University of Denver, Regency Athletic Complex
-
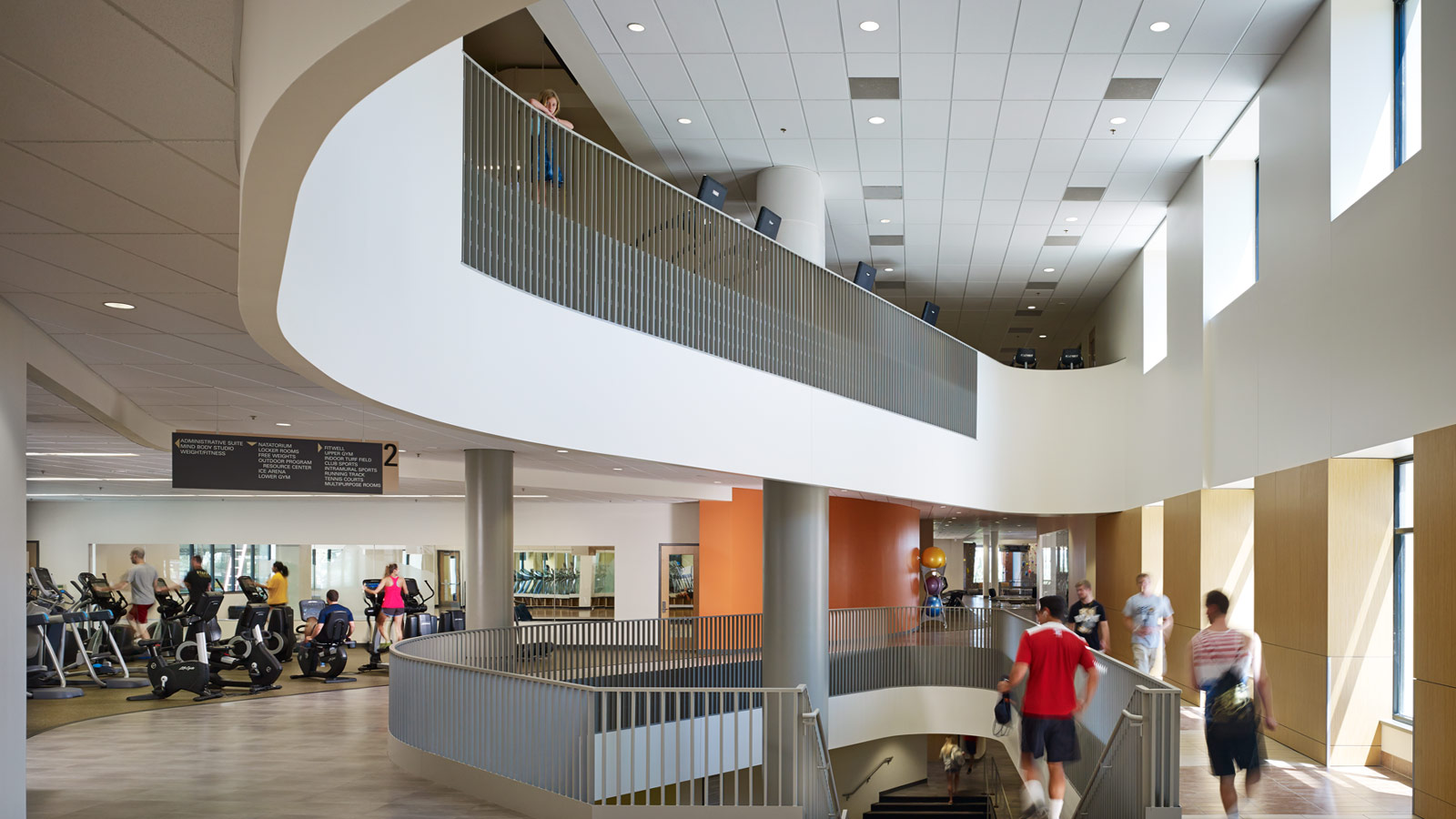
University of Colorado Boulder – Recreation Center Expansion & Renovation
-
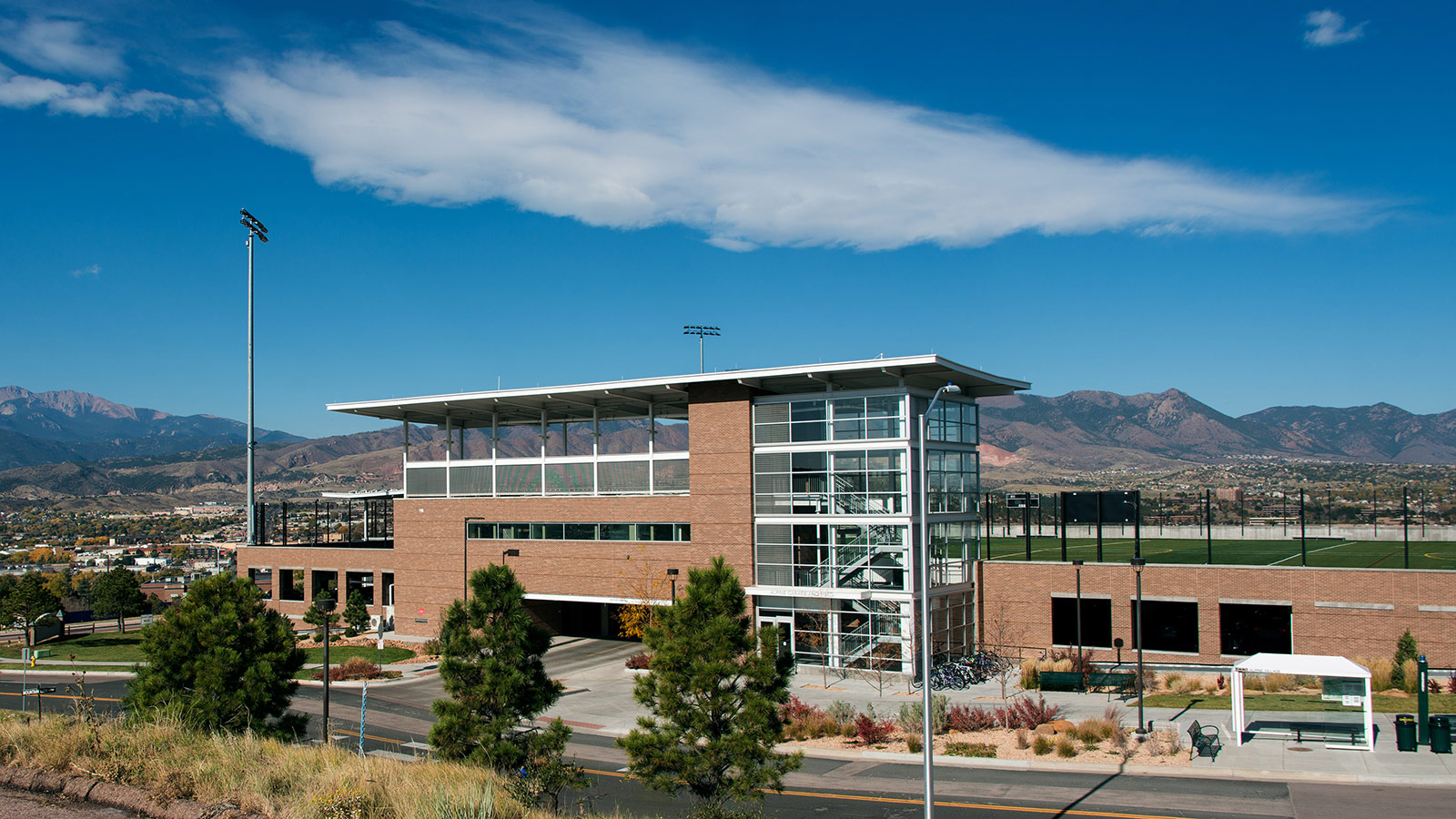
University of Colorado, Colorado Springs – Stanton Parking Garage & Recreational Field
-
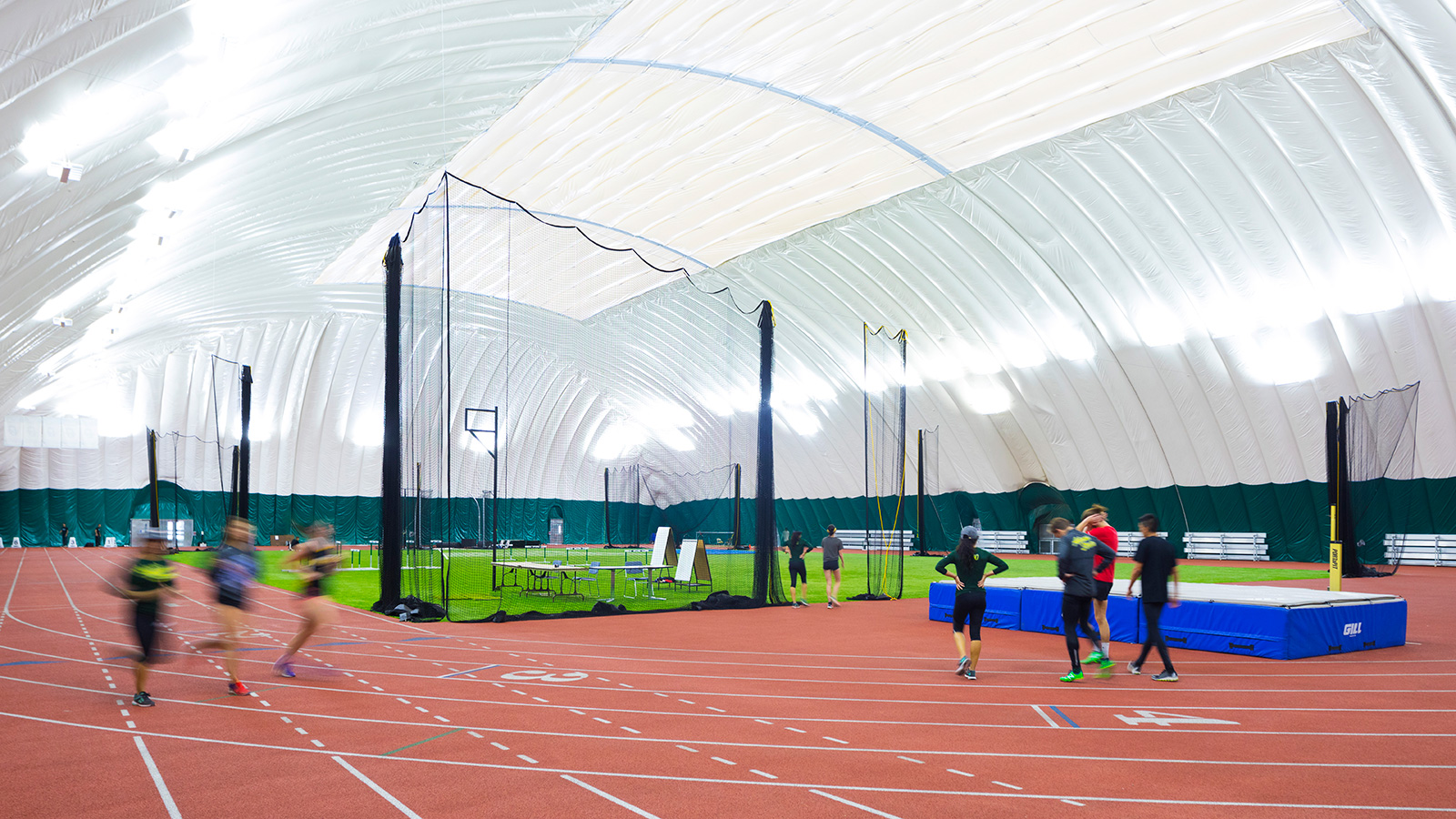
Adams State University – High Altitude Events Center
