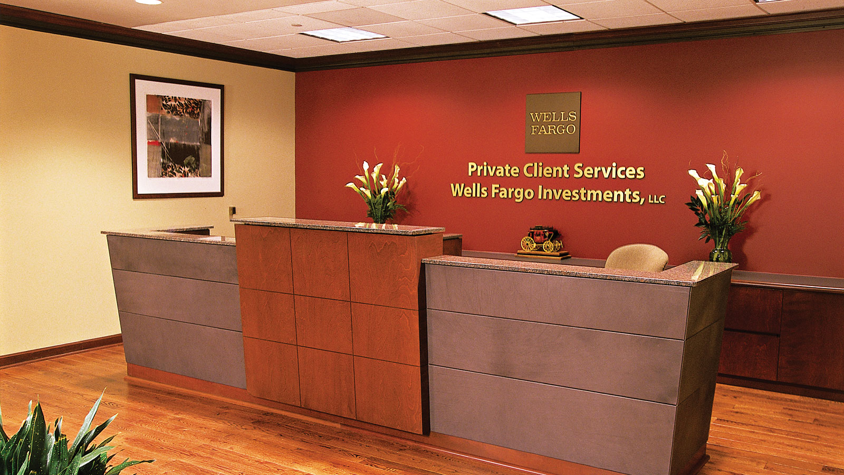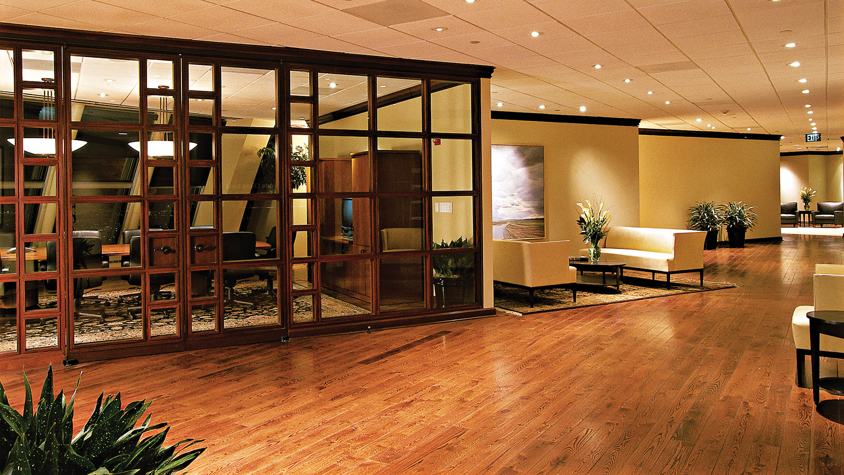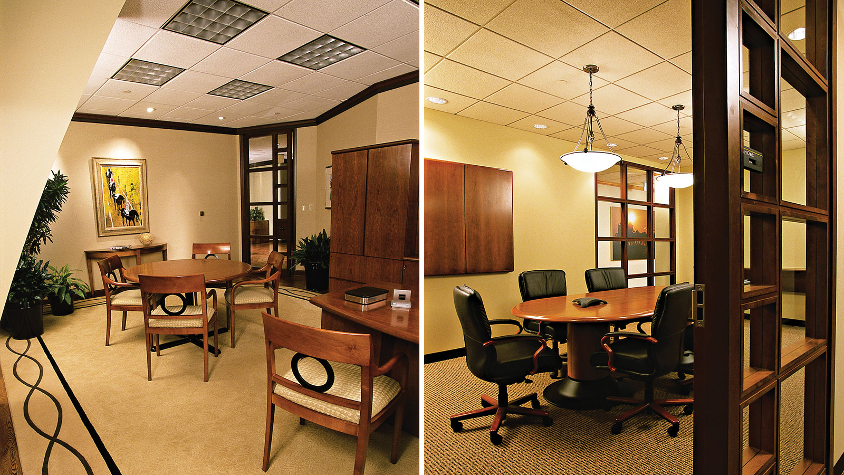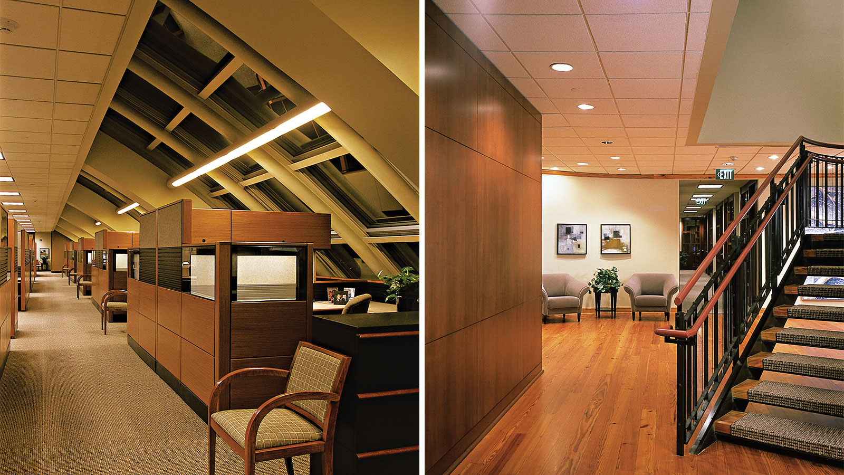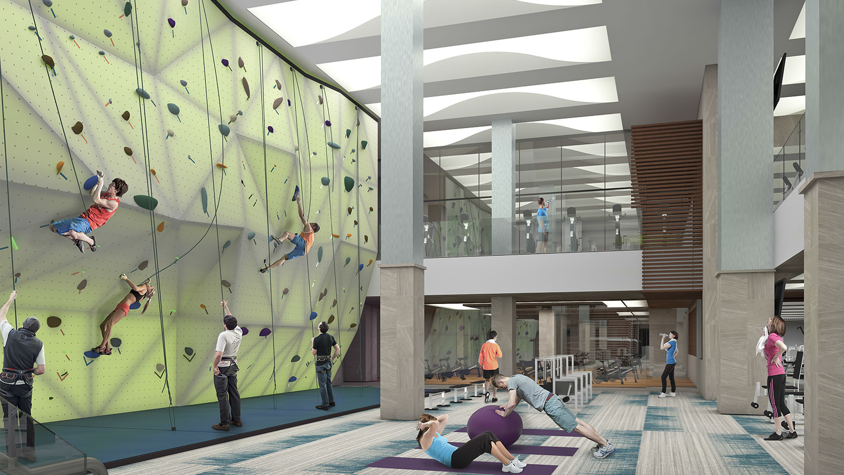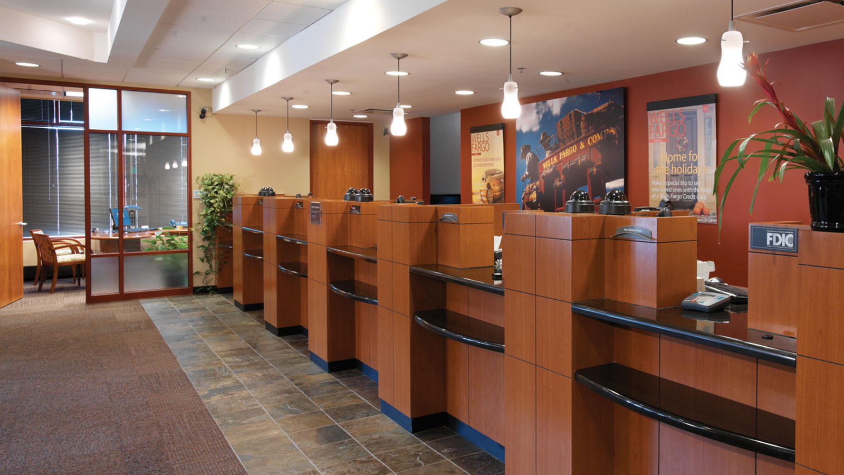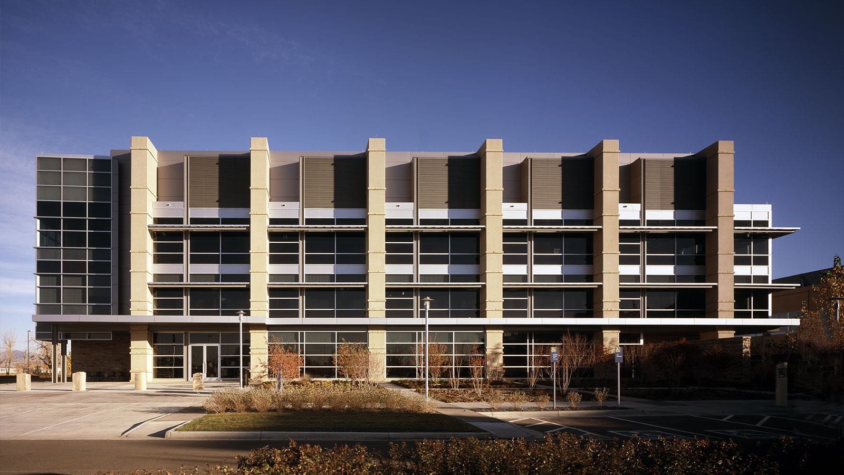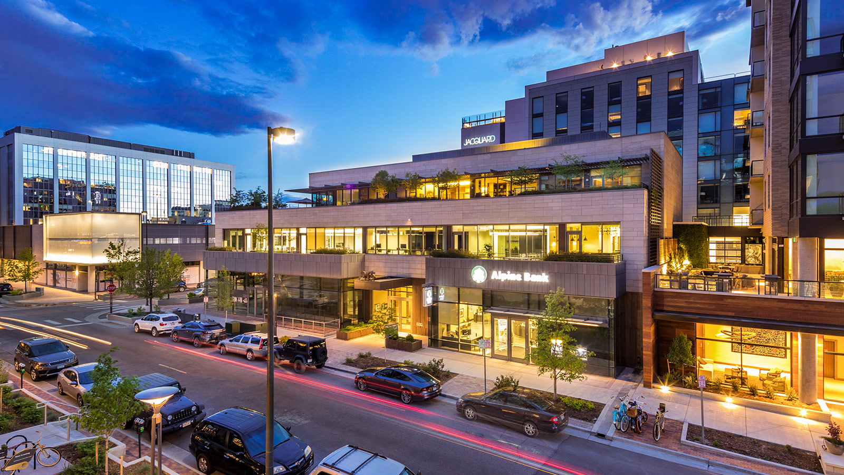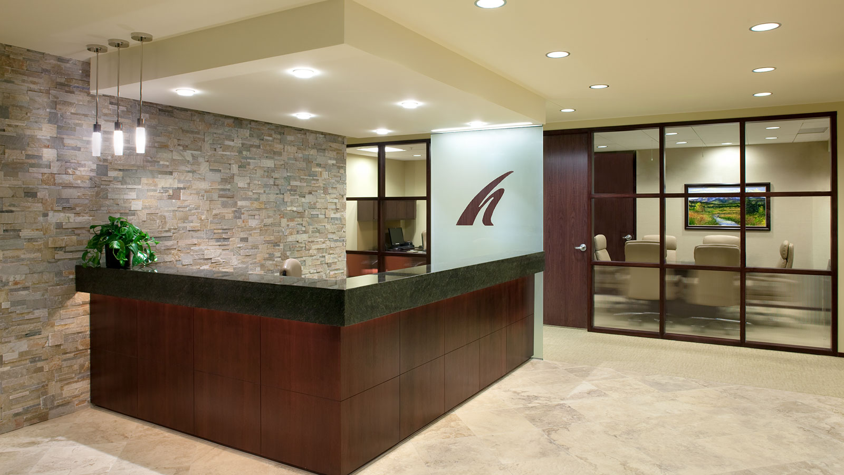Wells Fargo – Private Client Services
-
Category
Financial -
Size
50,000 s.f. -
Complete
2000 -
Location
Denver, Colorado
Fast track interior design for upscale client services bank building
Davis Partnership Architects has long provided commercial architecture and interior design services to Wells Fargo Bank. Past projects include freestanding retail banks, corporate offices, and back-of-house banking functions. This facility, a three-story project in a downtown high-rise, was designed for Private Client Services–a group that provides banking services to private, wealthy clients. The interiors are upscale but not ostentatious. A curving stair is a central feature of the space and links two cherrywood detailed floors. The central elevator is clad in cherry veneer and matches the details and wood systems furniture. This fast track project was designed, with documents produced, in six weeks. Construction was completed in just three months.
Project Scope
-
 Architecture
Architecture
-
 Commercial
Commercial
-
 Interior Design
Interior Design
