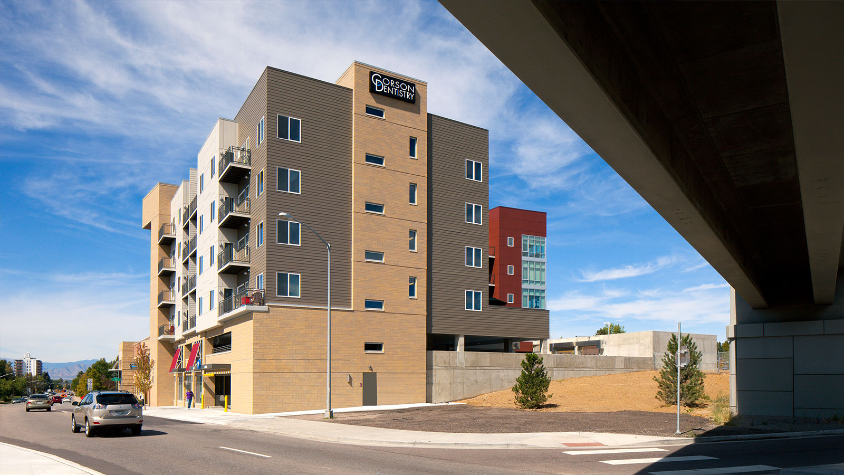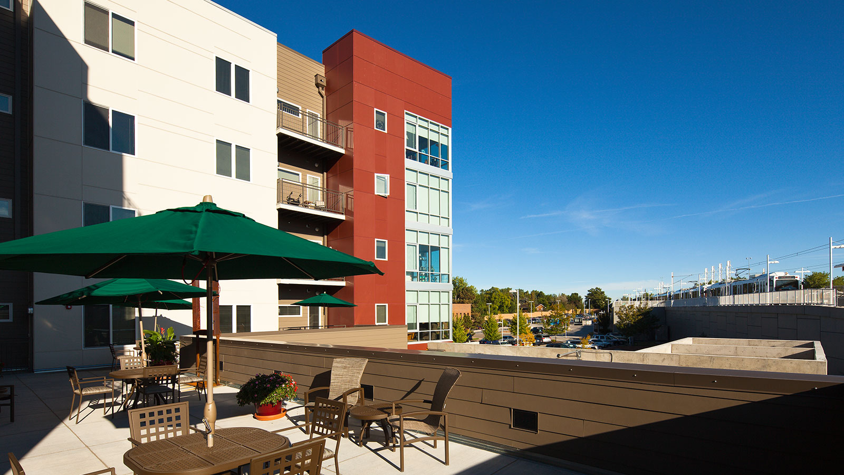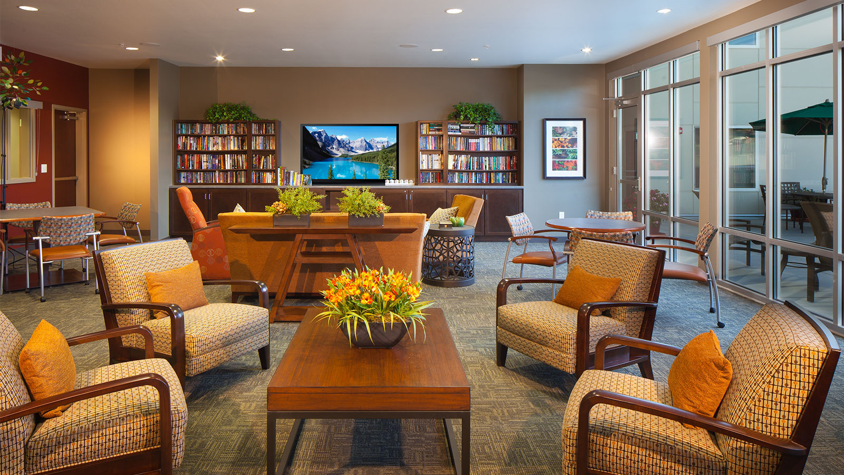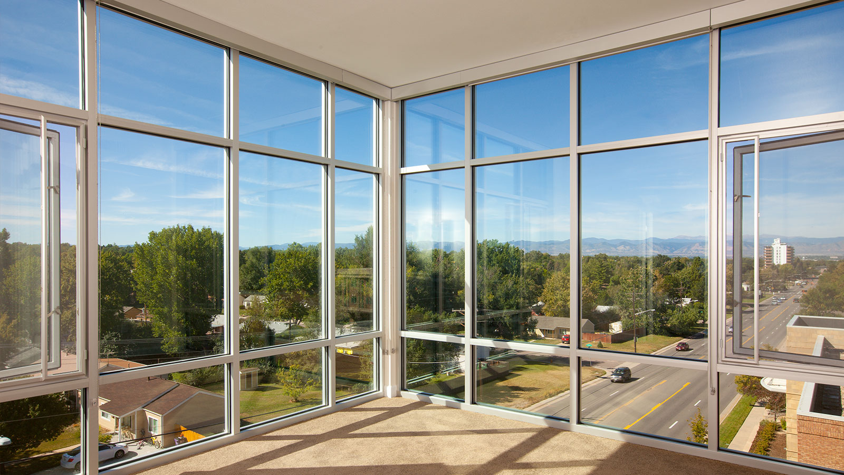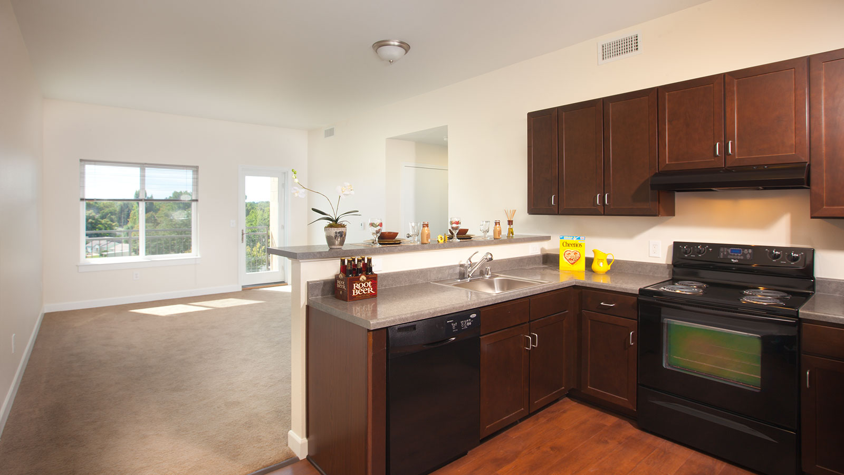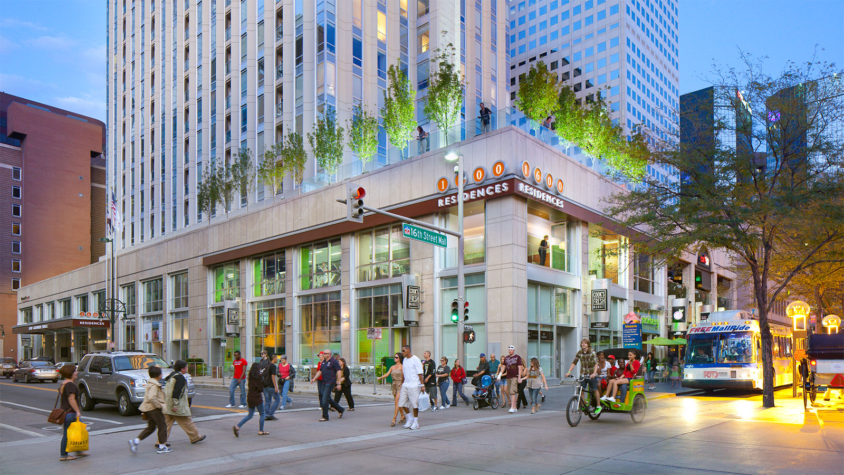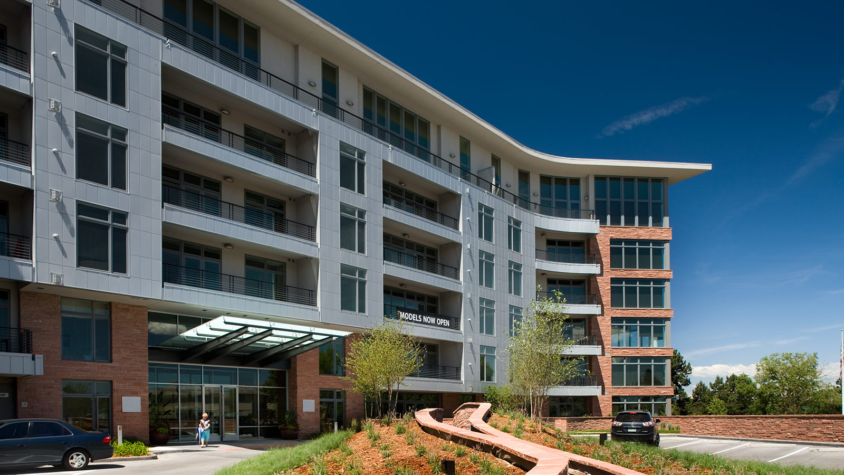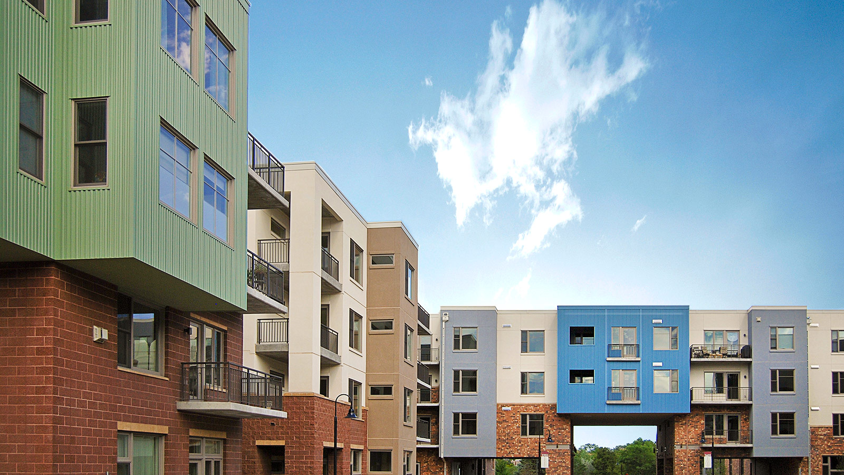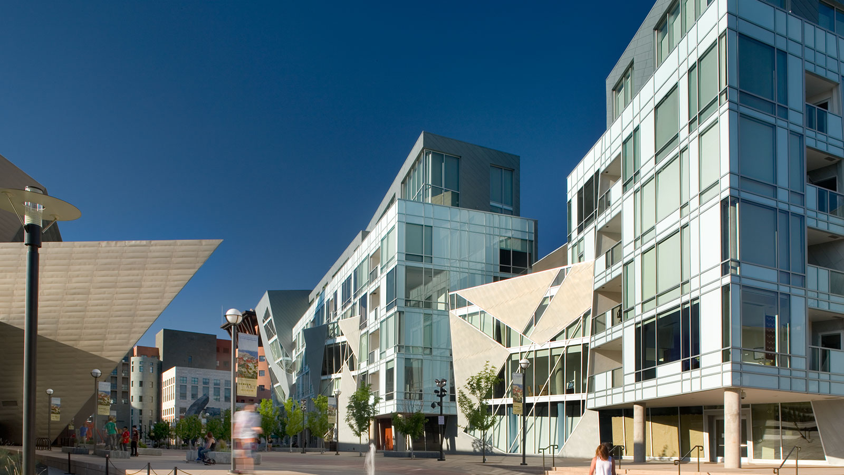Yale Station Senior Apartments
-
Category
Mixed-use, Senior Living, Interior Design -
Size
73,000 s.f. -
Complete
July 2011 -
Location
Denver, Colorado
Inviting residential design for affordable senior housing
The goal of this residential design was to provide livability and sense of community in affordable senior housing. Davis Partnership’s residential architects designed this urban infill project–located adjacent to an existing RTD Light Rail station–to address strict programmatic constraints, rigorous site demands, and concerns of multiple financial and regulatory agencies. Input from RTD, the community, the City of Denver, and the Denver Housing Authority was integrated into the design process. The project included fifty units meeting minimum accessibility standards, a welcoming community room, parking for each unit, and retail space. The building is six stories, with 44,000 square feet of residential space, 3,000 square feet of retail, 2,000 square feet of amenities, and 24,000 square feet of parking. It has a calculated density of 120.22 units per acre and sixty-eight parking spaces. The first two floors are concrete construction, containing parking, utility rooms, and retail, with four levels of wood-frame residential units above. The exterior is contextual to the neighborhood–stone, brick, concrete masonry, stucco, metal panels, and wood. One-bedroom units average 658 square feet and two bedroom units average 851 square feet, which necessitated efficient layouts. The design creates a sense of home through spacious private exterior balconies and terraces, livable kitchens and bathrooms, and plentiful views.
Project Scope
-
 Architecture
Architecture
-
 Interior Design
Interior Design
-
 Landscape Architecture
Landscape Architecture
-
 Mixed Use
Mixed Use
-
 Residential
Residential

