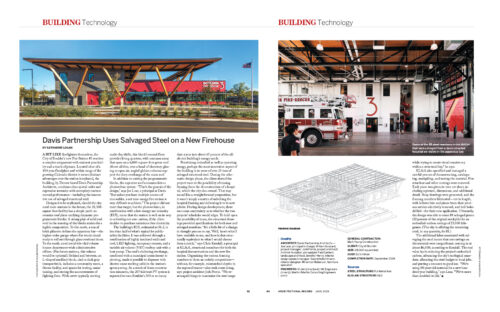Boulder Fire Station #3 Featured in Architectural Record
Posted June 13, 2025 by Abram Bebo

The real value lay in reducing the project’s embodied carbon, advancing the city’s ecological mandate, allocating the steel budget to local jobs, and putting a resource to good use. We’re using 80-year-old material for a new hundred- year building, more than doubled its life.
Joe Lear, Principal, Davis Partnership Architects
A number of years ago, the city of Boulder was grappling with an existing fire station, located in a 100-year floodplain with limited capacity in a growing part of the city. It was decided that relocation to a new facility would help the city improve response coverage and support their aggressive energy goals.
Davis Partnership Architects was selected to design the new state-of-the-art Fire Station #3 to exceed the City’s Energy Conservation Goals (CoBECC) while providing an efficient and inspiring 100-year building that will serve the community’s needs far into the future. An expansive and distinctive roof protects the station, supported by glue-laminated timber columns and reclaimed steel beams from the decommissioned Boulder Community Hospital, lowering the facility’s embodied carbon while infusing nature into the building.
We are thrilled to announce that it featured in the latest issue of Architectural Record, which highlights building technology and innovation. The article, “Davis Partnership Uses Salvaged Steel on a New Firehouse”, can be found in the June 2025 issue.
Boulder Fire Station #3 is an all-electric facility, enabled by a PV system on the oversized roof that is estimated to offset approximately 65% of its annual electric consumption. Large high-efficiency windows provide abundant daylighting. Native and drought-tolerant landscaping is integrated with stormwater detention to create tranquil garden areas which also help manage stormwater. Low volatile-organic materials and finishes are featured throughout the interiors.
It is a true home for firefighting and medical response crews, and the design respects their need for privacy and security while balancing the community’s need for access and transparency. This is achieved through second floor, clean-zone living, gathering, and respite areas that keep firefighters connected, yet up and away from hot-zone operational spaces and the busy street below. Included is a large commercial grade kitchen, dining and pantry area adjacent to a green-roof patio, and private firefighter bunks and bathrooms intentionally located to maximize quiet and limit the amount of 90-degree turns so firefighters can quickly make their way to the apparatus bay. Additionally, a secure fitness facility is located on the first floor, connected to an enclosed outdoor exercise area with views of Boulder’s Flatirons.
The 22,000 sf fire station is augmented with 6,000 sf of supporting administration space and a community room designed for use by the public without compromising security or privacy of firefighting operations spaces. These spaces are located within the iconic “red box”, a creative prototype solution for future stations for the City.
To read the entire article, go to 2025 June Issue | Architectural Record.
Photos by Thomas Ellis