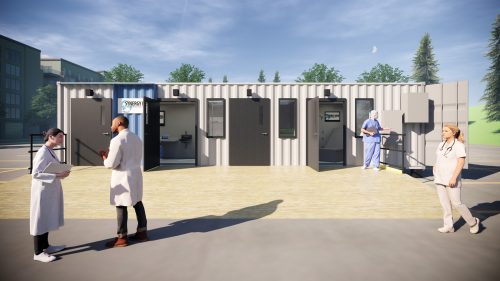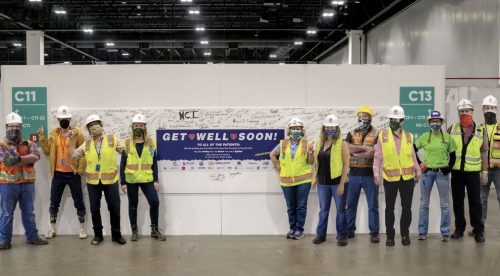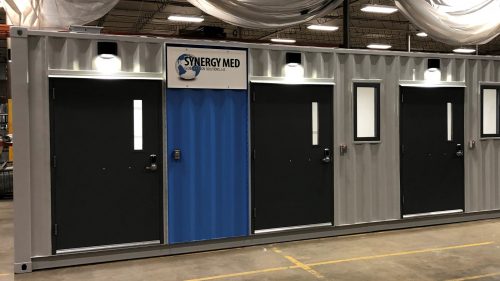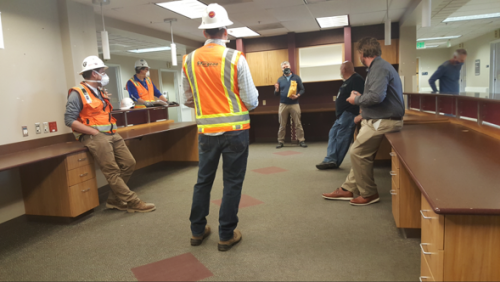Working with Federal, National and Private Partners on COVID-19 Response Projects
Posted May 15, 2020 by Kyle Hoogewind

Davis Partnership Architects has been working with several partners in our community to actively fight COVID-19 using the tools we know best, DESIGN. Here are some projects we’ve been working on to help fight COVID-19.
Davis Partnership Architects

COLORADO CONVENTION CENTER
– ALTERNATE CARE FACILITY
We were honored to provide our professional services as a part of the design and construction team that worked hand-in-hand with the United States Army Corps of Engineers (USACE), transforming the Denver Colorado Convention Center into an Alternate Care Facility in support of Colorado’s response and readiness to the COVID19 pandemic. Our team designed a 2,000 bed temporary hospital in two days and worked with the construction team to build-out the projet in 14 days.

Mobile Transportable Clean Cube
for Rapid Response Applications
Davis Partnership Architects has designed a mobile, transportable clean, clinical environment for rapid response applications. Units are built and scheduled for delivery to Texas and the Southeast United States for review and demonstration. The goal is to have these units available to corporate facilities, healthcare facilities, and military applications for ready response needs whether it be man-made disaster, natural disaster, or pandemics.
The Mobile Transportable Clean Cube for Rapid Response Applications (MC3-RR) has dedicated air handling units with pharmaceutical-grade HEPA filtration, is modular and expandable, and can be configured into multiple care settings, including testing, triage, laboratory, team care and patient support (isolation, quarantine, and ICU step-down), and temporary bed and first-responder quarters. Units can be connected, stacked, and reconfigured, as well as hermetically sealed to support disinfection cycle, patient isolation, or to protect personnel.

St. Anthony North – 84th Street Building Rehabilitation for COVID-19
Davis Partnership Architects teamed with Mortenson Construction to renovate the abandoned St. Anthony’s North building and convert it to an inpatient unit in response to the COVID19 Pandemic. In six weeks, the team completed phase one of the project in anticipation of tenant occupancy, this included setting up a 78-bed unit with hot and clean zones, special donning and doffing sequencing areas for patients and staff, and a negative pressure ventilation system.