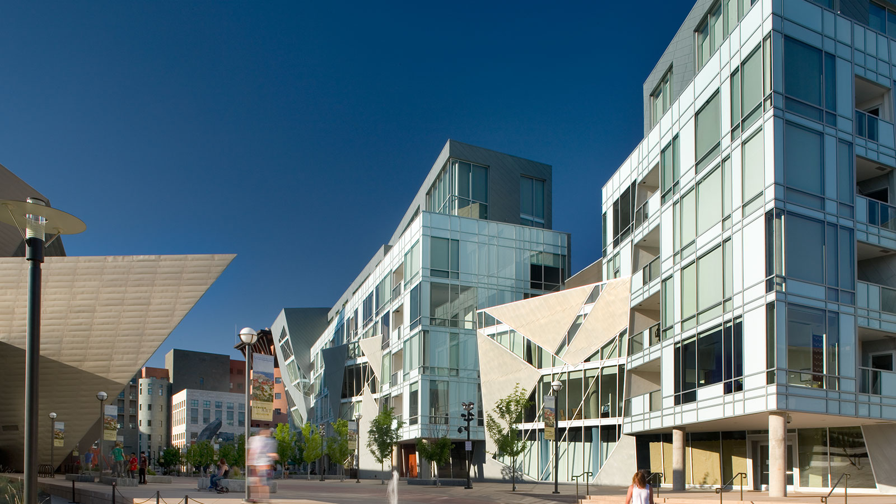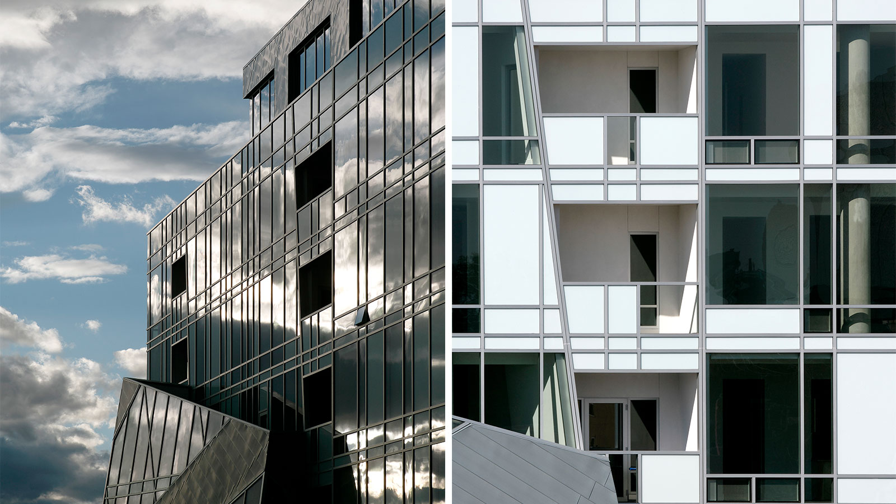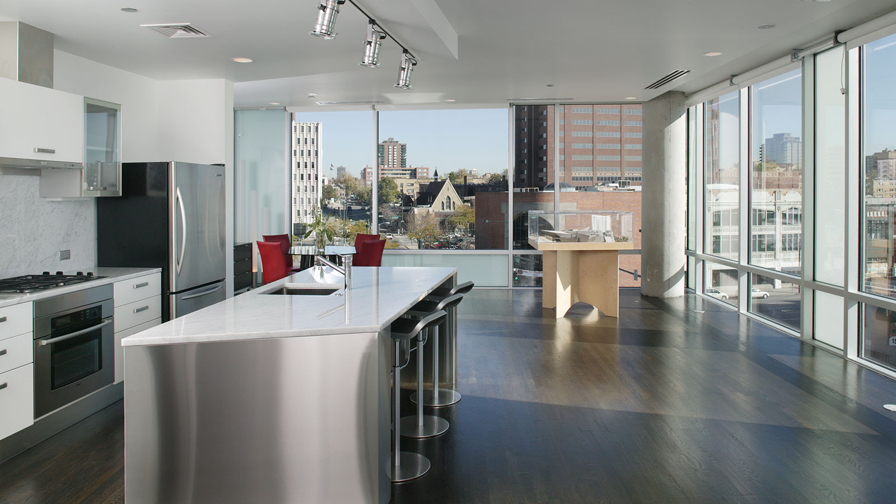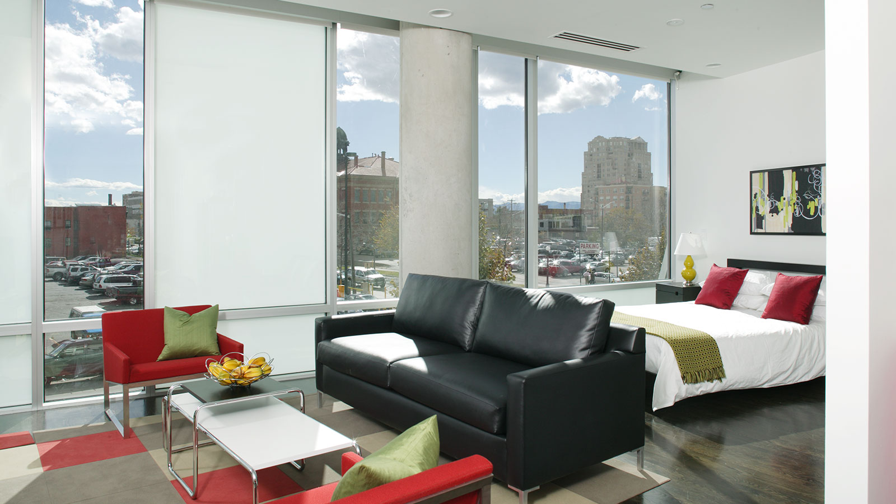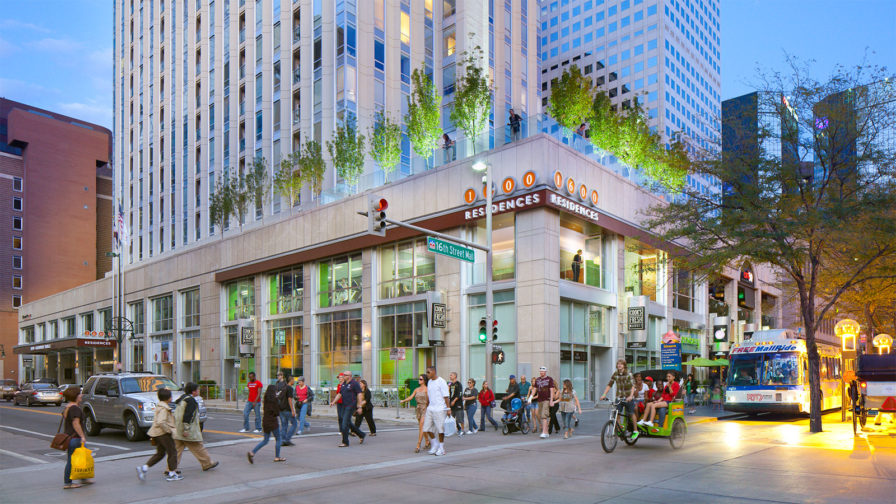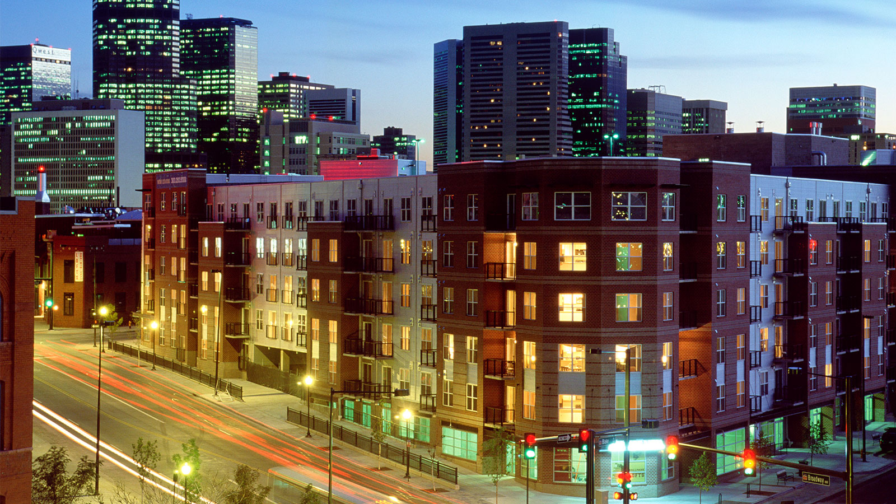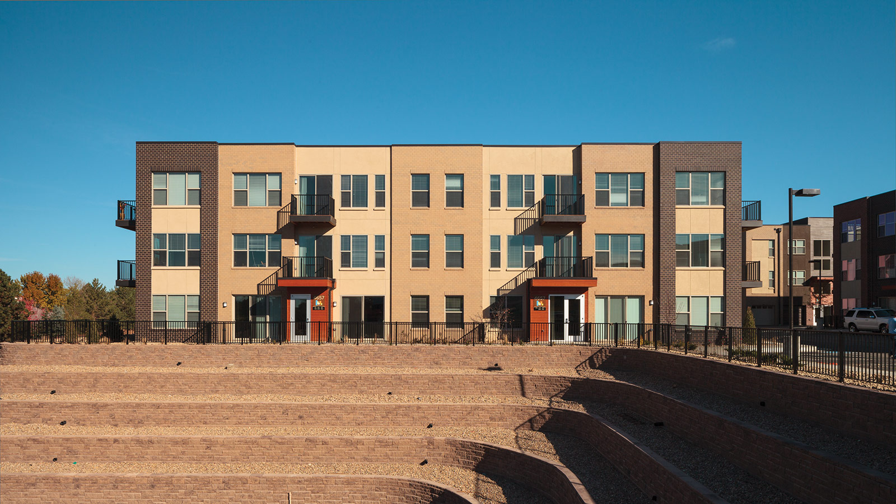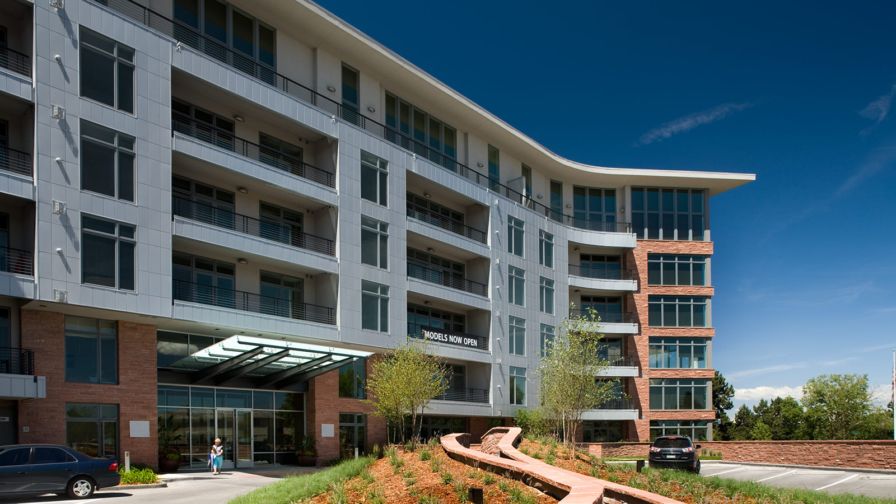Museum Residences
-
Category
Residential -
Size
126,000 s.f. -
Complete
December 2006 -
Location
Denver, Colorado
Gallery-inspired condos form part of urban cultural weave
Davis Partnership Architects worked in collaboration with Studio Daniel Libeskind on this luxury residential architecture project. The urban planning venture was conceived as part of an overall composition comprised of the new Denver Art Museum extension, a parking garage, the Museum Residences condo tower, and a shared plaza. The vision for these elements was to integrate them aesthetically and thematically into the existing cultural, civic, and residential elements of the area, and to serve as a connective weave between downtown Denver and the Golden Triangle neighborhood. The Residences offer “gallery-inspired living,” a new approach to what living space can be; one immersed simultaneously in art, culture, and the urban environment. The design of each unit and plan geometries of corridors are conceived as sculpted, canyon-like spaces that allow natural light from the floor to ceiling glass façades to filter deep into each space. The seven-story condo buildings are located on the corner of Twelfth Avenue and Acoma Street, and wrap around two sides of the parking garage. This unique configuration masks two of the garage walls from view and offers visual exposures to other residential and retail units. The building massing is comprised of two rectilinear, five-story glass volumes topped with sculpted, metal-clad, two-story penthouses, connected by a diagonal sloping metal-clad form at the southwest corner of the garage that interlocks with the glass volumes. [Read More]
Project Scope
-
 Architecture
Architecture
-
 Interior Design
Interior Design
-
 Landscape Architecture
Landscape Architecture
-
 Mixed Use
Mixed Use
-
 Civic
Civic
-
 Residential
Residential
