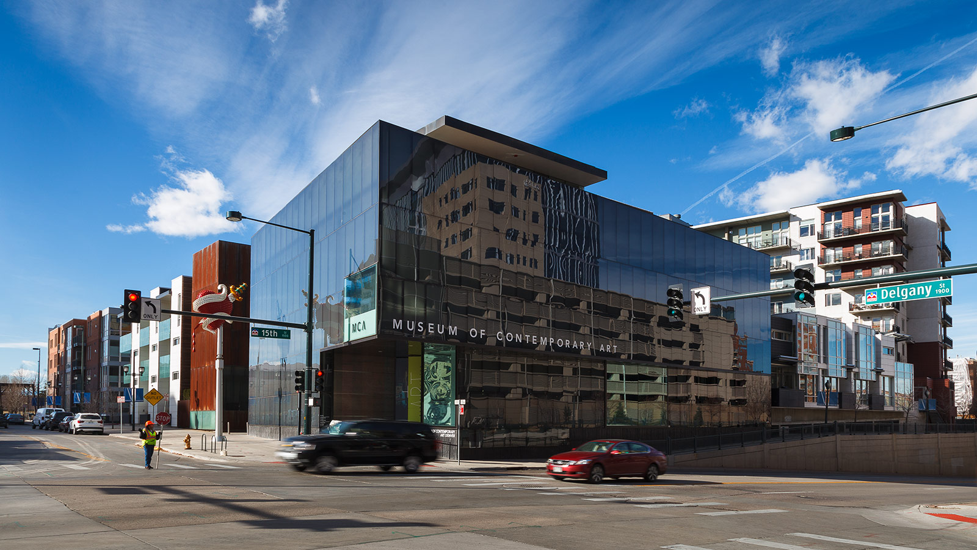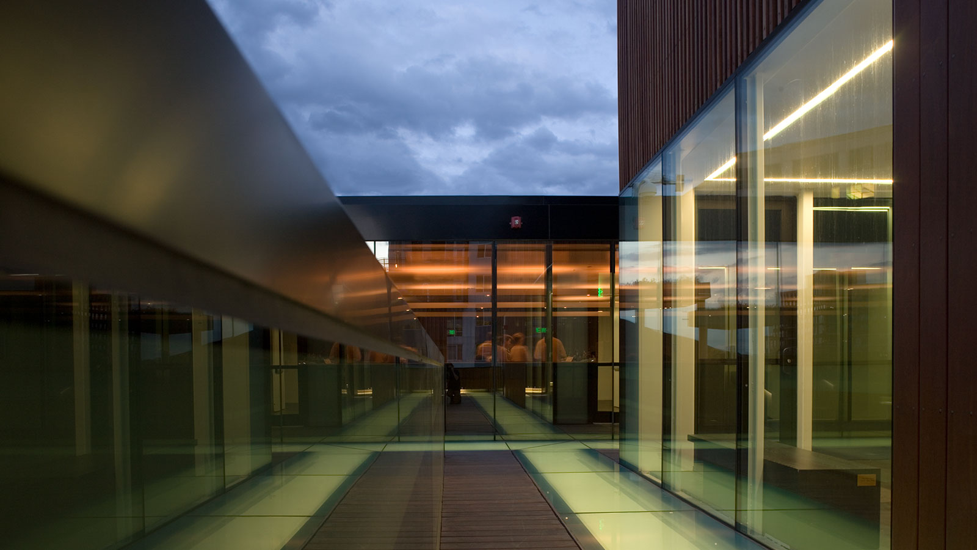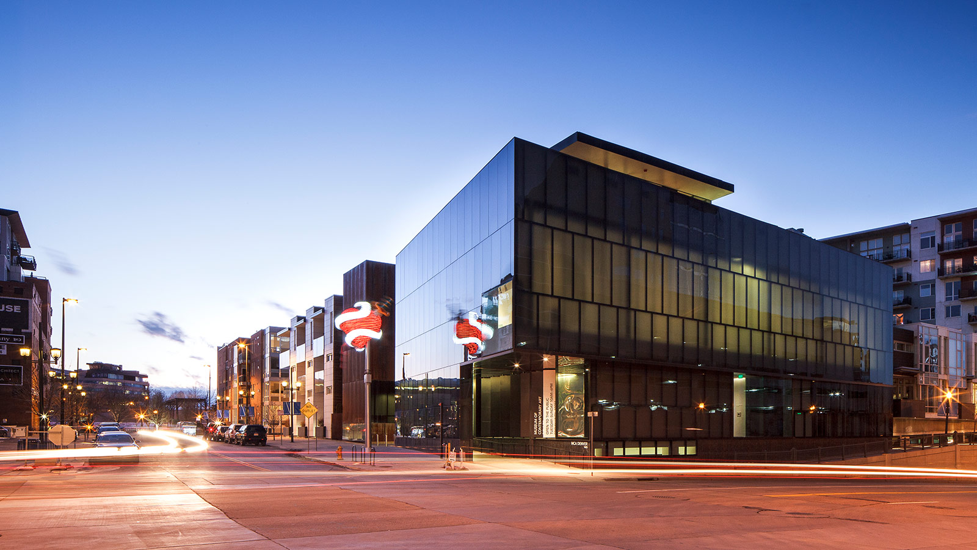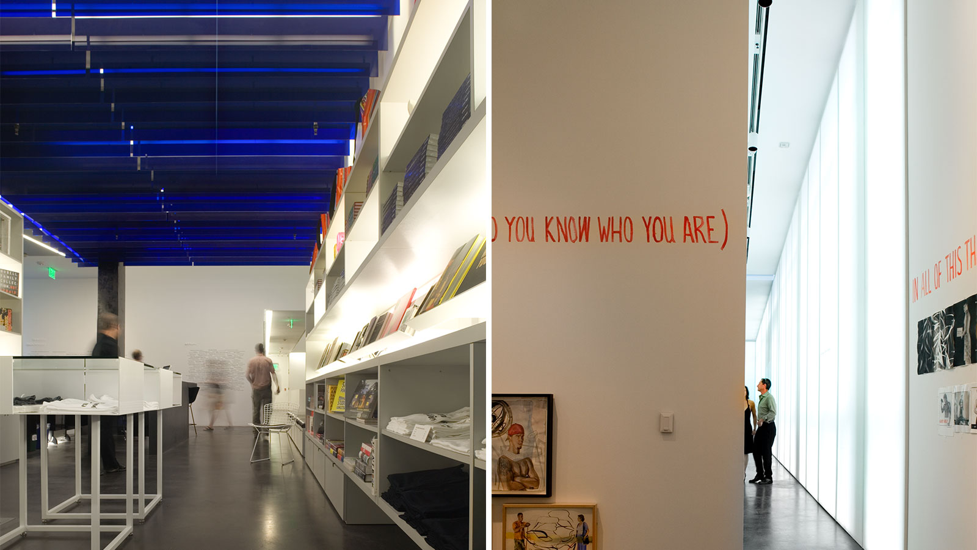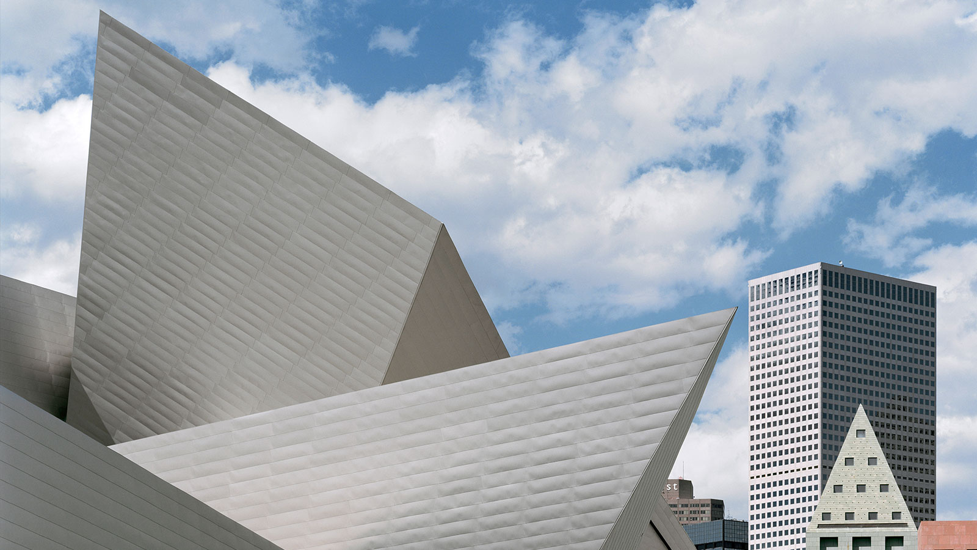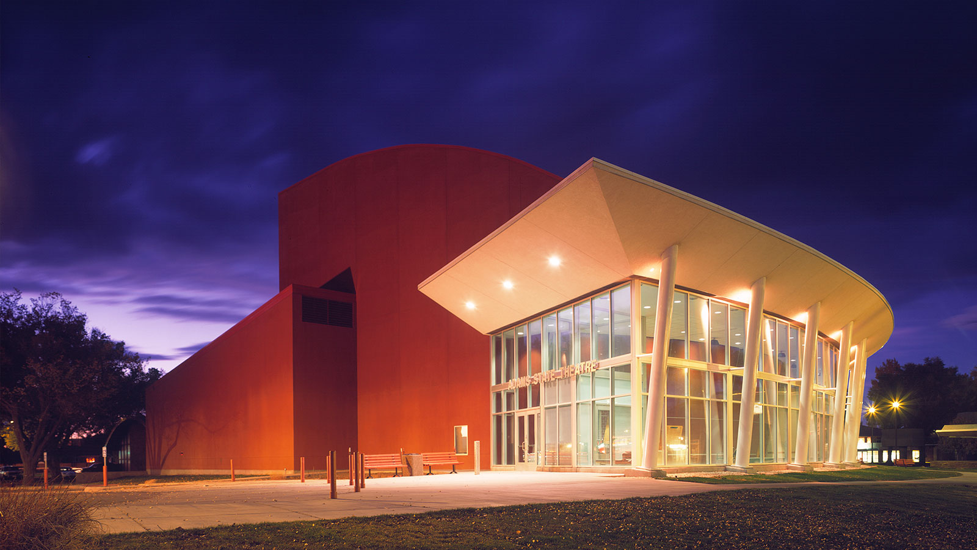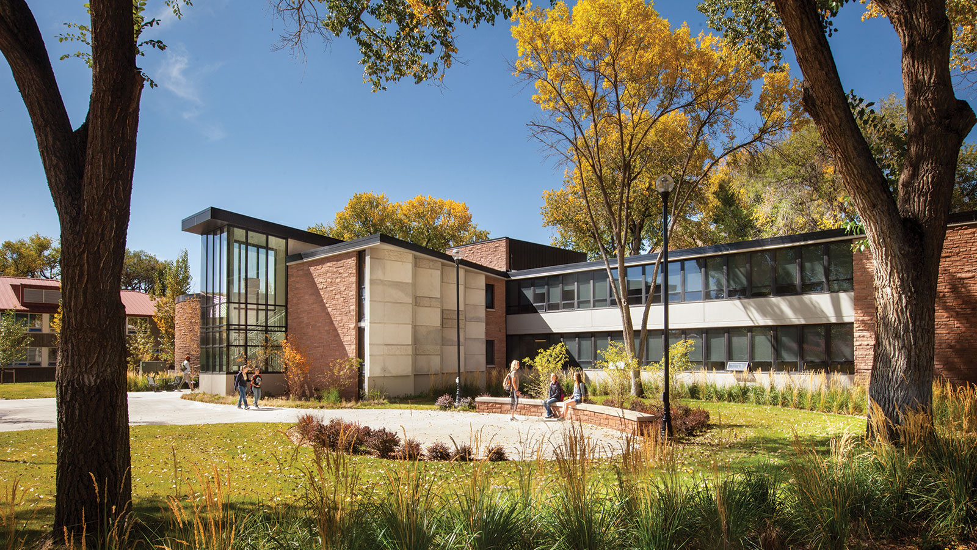Museum of Contemporary Art Denver
-
Category
Civic -
Size
26,000 s.f. -
Complete
August 2007 -
Location
Denver, Colorado
Museum architecture embraces natural lighting, sustainability features
London-based architect David Adjaye and the board of directors of Denver’s Museum of Contemporary Art chose Davis Partnership’s museum architecture design team to collaborate on a new addition to the museum in 2004. The association produced a three-story, 26,000 square-foot modern structure located in lower downtown Denver, part of an arts themed mixed-use development. The new museum space is housed within a translucent glass box, a design aesthetic that breathes a sense of openness into the space and provides the richness of soft natural light uncharacteristic of many museums. Perimeter circulation spaces lead to simple, elegantly proportioned areas for art display, and a powerful three-story atrium provides visual continuity and identity to the gallery volumes. The building houses five galleries, a space for lectures and presentations, a variety of support spaces, and a rooftop area for sculpture and events. The galleries provide space for multimedia art, works on paper, architecture and design, photography and new media. In addition, the new museum provides two educational spaces. [Read More]
Project Scope
-
 Architecture
Architecture
-
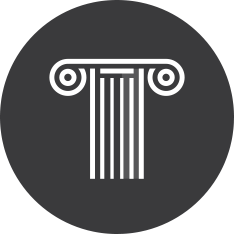 Civic
Civic
-
 Interior Design
Interior Design
-
 Sustainability
Sustainability
