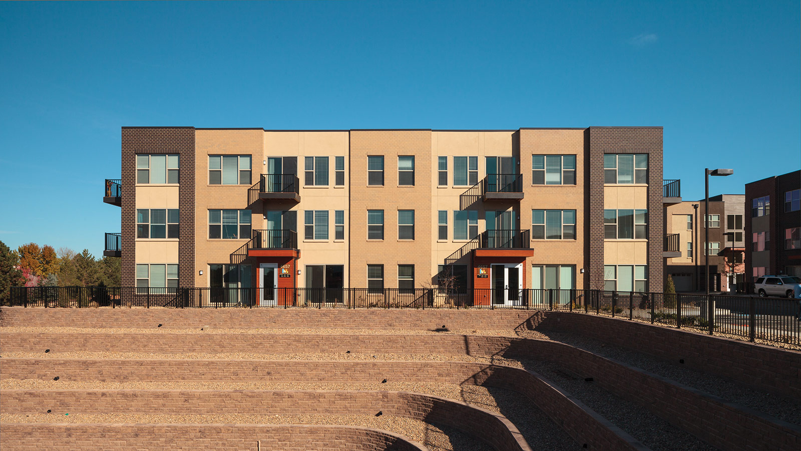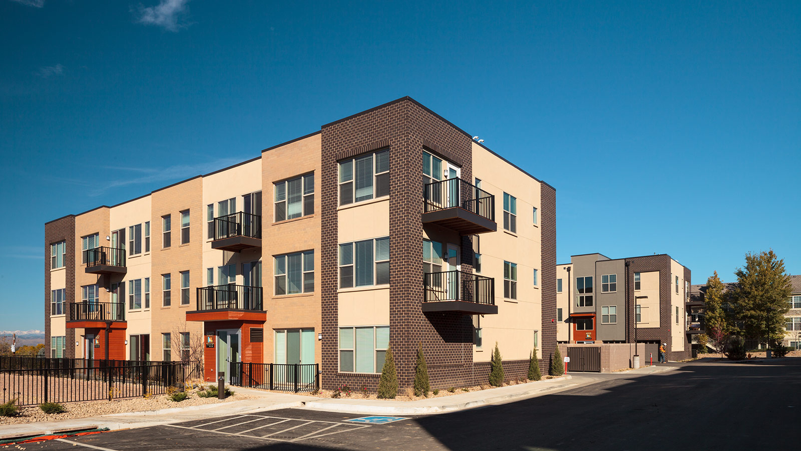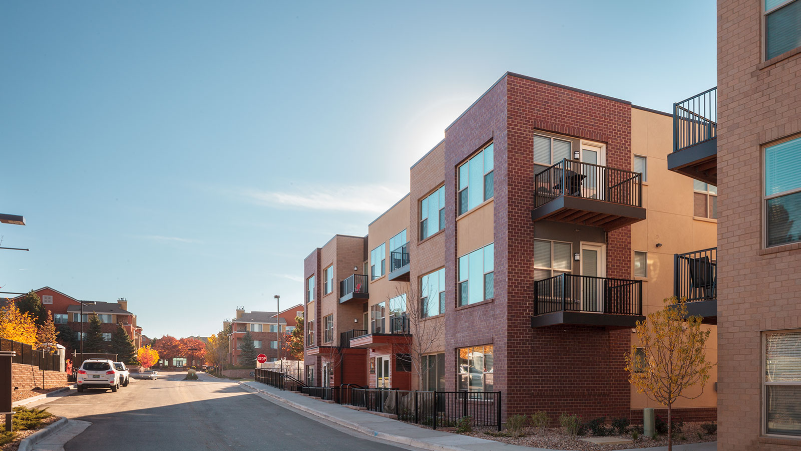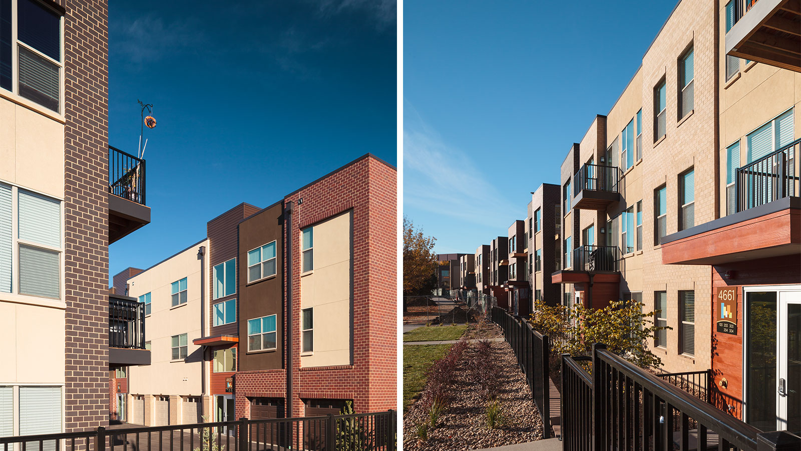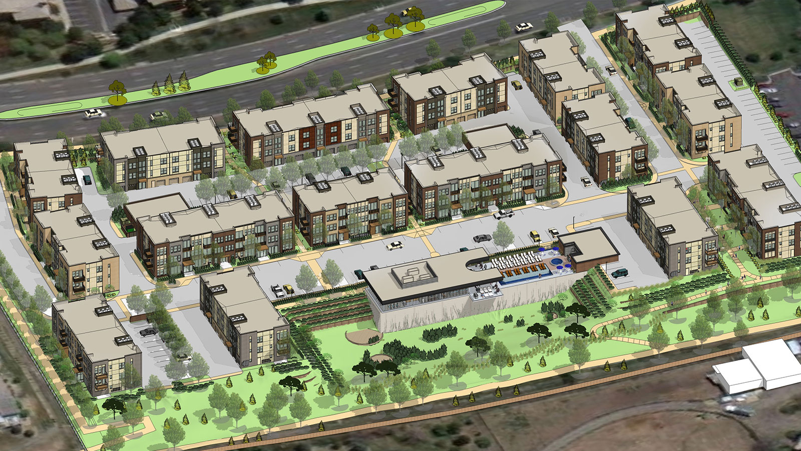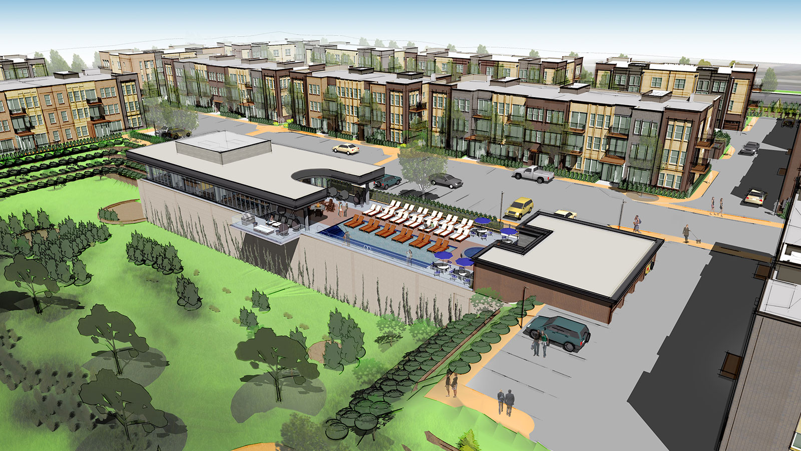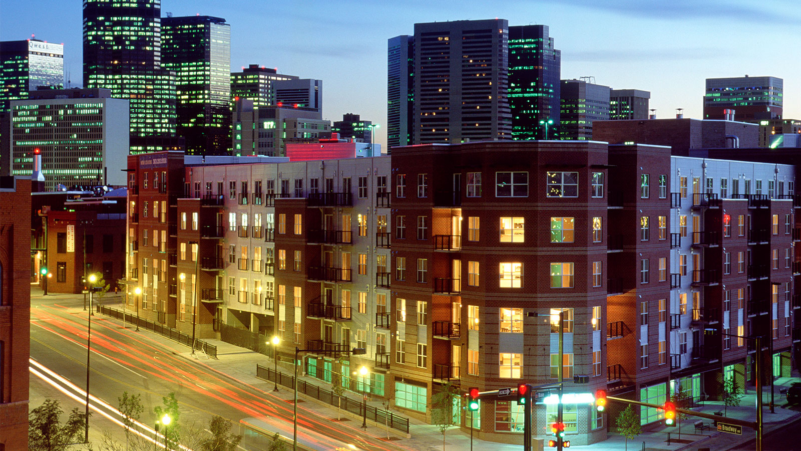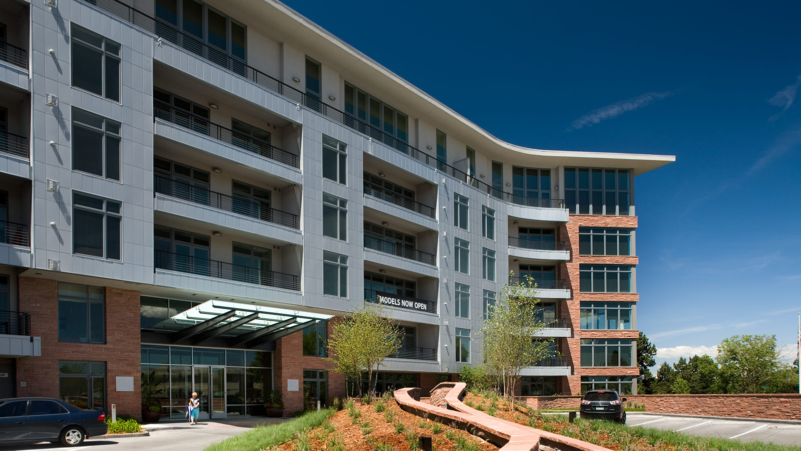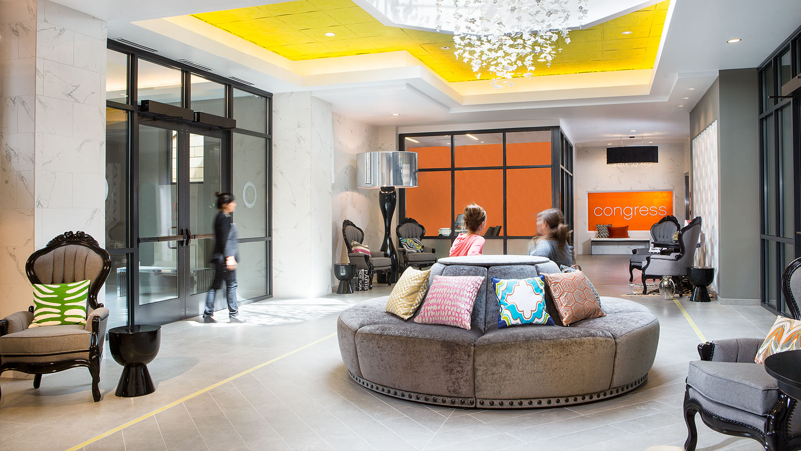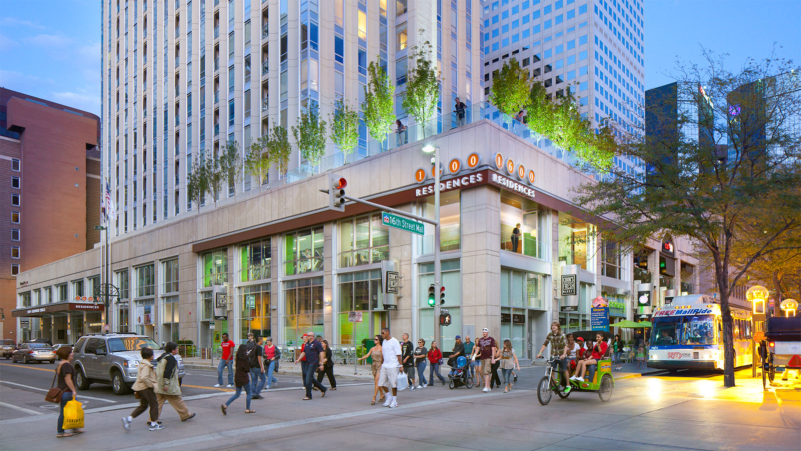Monaco Row
-
Category
Residential -
Size
202,788 s.f. -
Complete
October 2013 -
Location
Denver, Colorado
Monaco Row is a 200 unit apartment development inspired by urban rowhouses. Individual three-story buildings consisting of between 11 to 16 units are arranged on internal streets to create the look and feel of an urban development. The units are all flats, with a mix of approximately 57% one bedrooms and 43% two bedrooms. Parking spaces are “tucked under” the units on the ground floor of the building, providing secure parking for some units and also increasing the available density. The balance of parking is provided in surface garages or open spaces that are shielded from public view through the careful arrangement of buildings on the site. This product type can range between 25 to 45 units per acre, depending on the site and the amount of parking and open space desired. [Read More]
Project Scope
-
 Architecture
Architecture
-
 Interior Design
Interior Design
-
 Landscape Architecture
Landscape Architecture
-
 Residential
Residential
