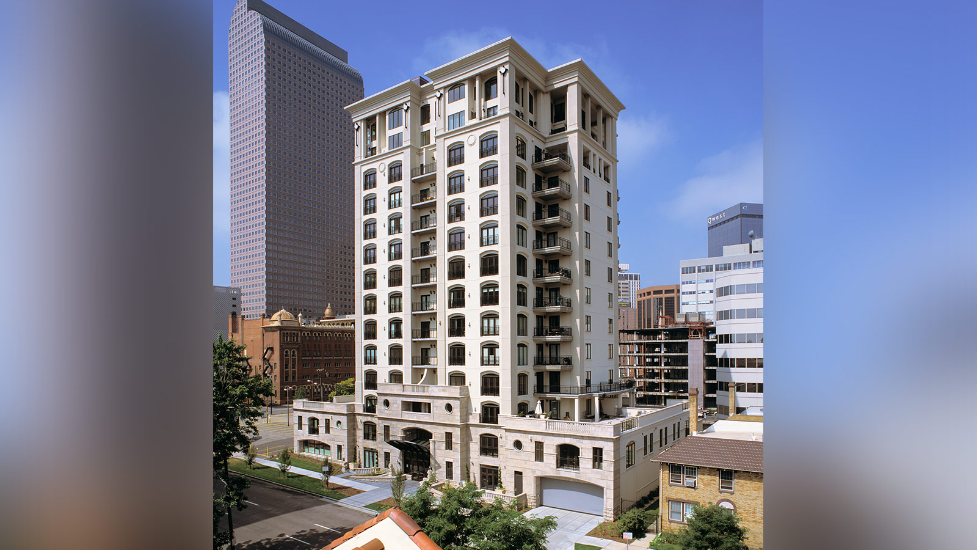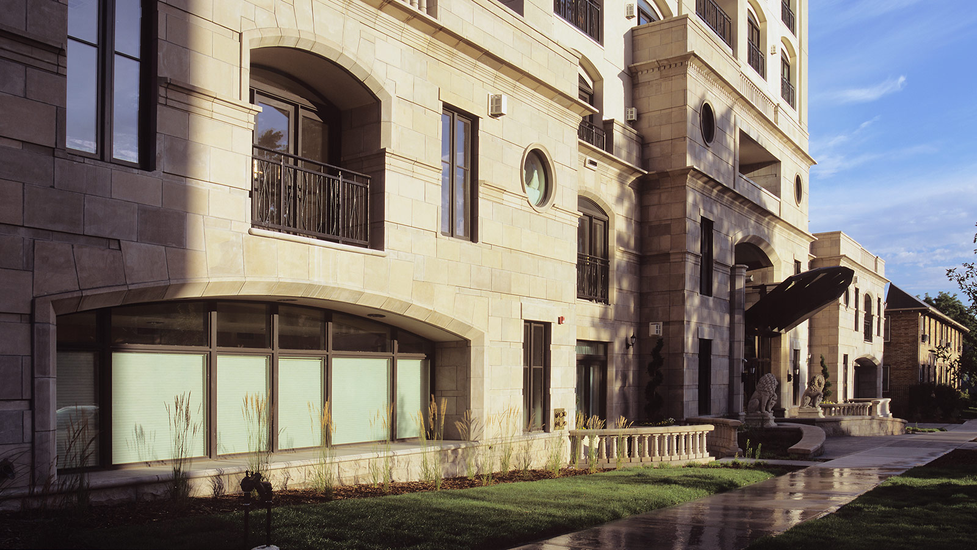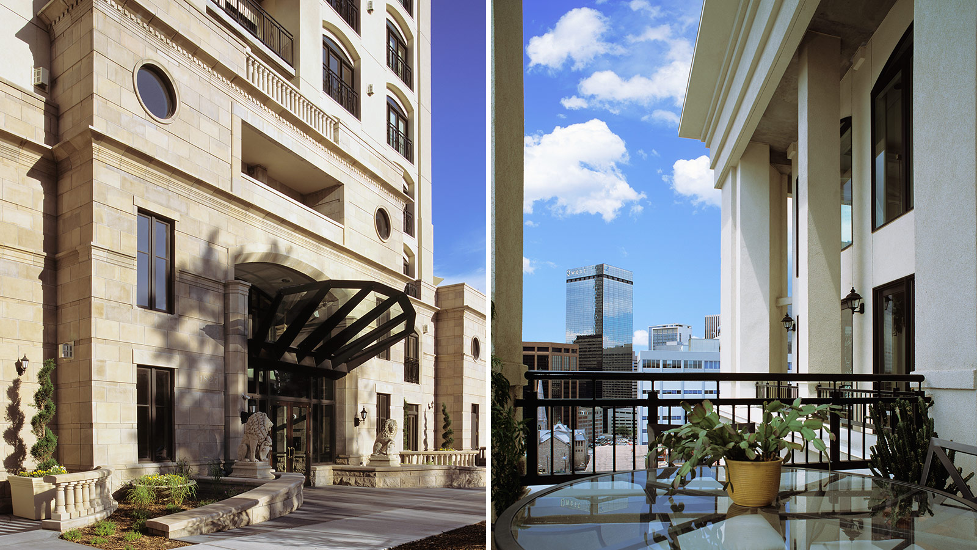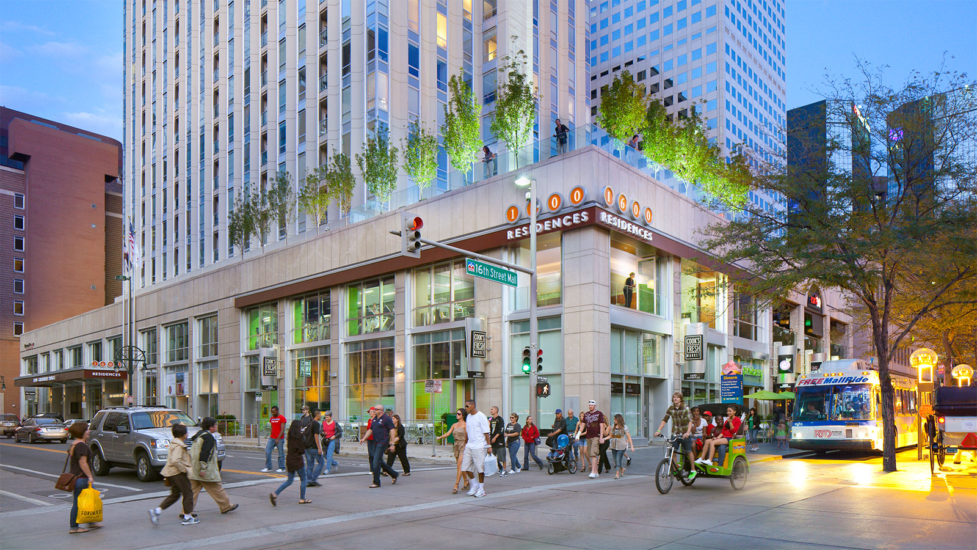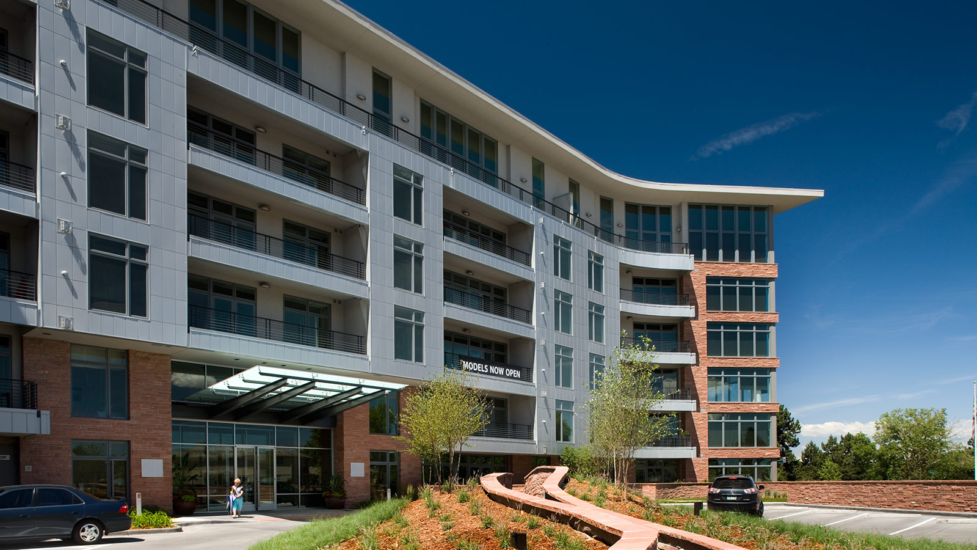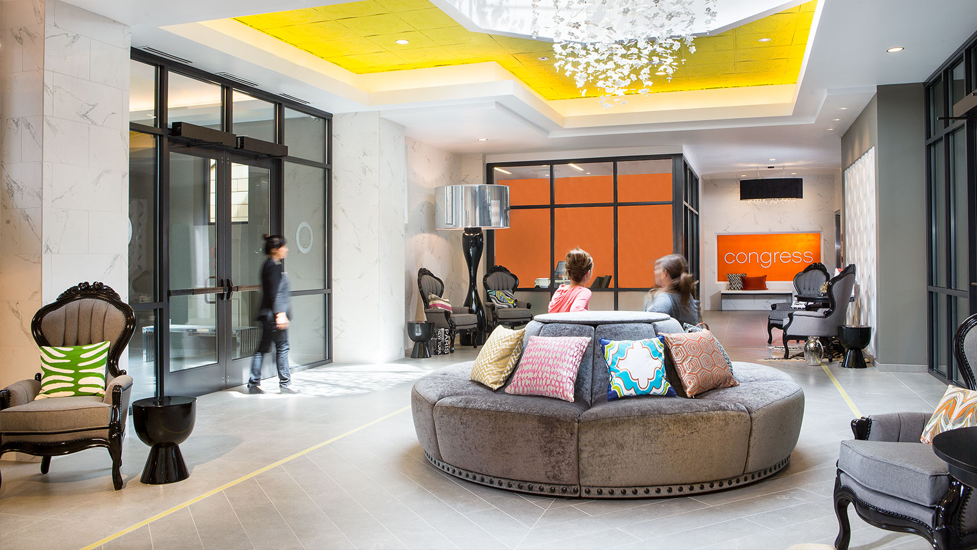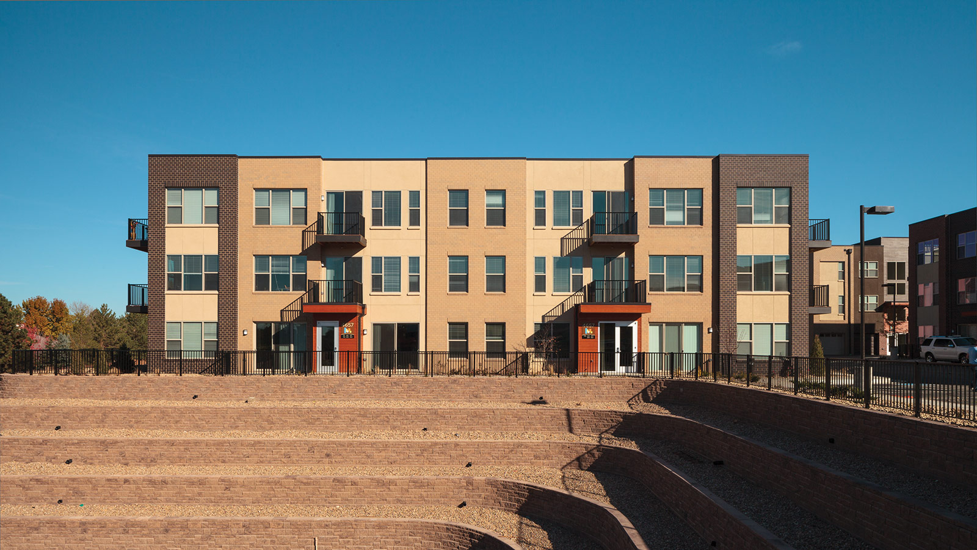Portofino Tower
-
Category
Residential -
Size
155,539 s.f. -
Complete
2003 -
Location
Denver, Colorado
High-end residential architecture with neo-classical flavor
A new condominium complex for the Denver market with an upscale, luxury image and neo-classical design references was the developer’s vision for this fourteen-story residential building. The complex is located in the uptown neighborhood directly adjacent to central Denver. The residential architects at Davis Partnership helped the client achieve a historically textured design that, while classical in inspiration, is rooted in the traditional American architecture of the early twentieth century. Detailing, basic proportions, and development of strong forms at the top of the building were keys to a successful composition of this residence that includes fifty-five living units, ground-level amenities, and a seventy-eight-space underground parking structure. The design lent itself to materials such as limestone, marble, granite, cement plaster, and wood windows. [Read More]
Project Scope
-
 Architecture
Architecture
-
 Interior Design
Interior Design
-
 Landscape Architecture
Landscape Architecture
-
 Residential
Residential
