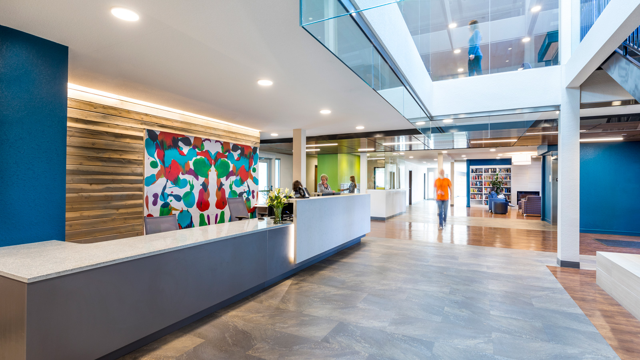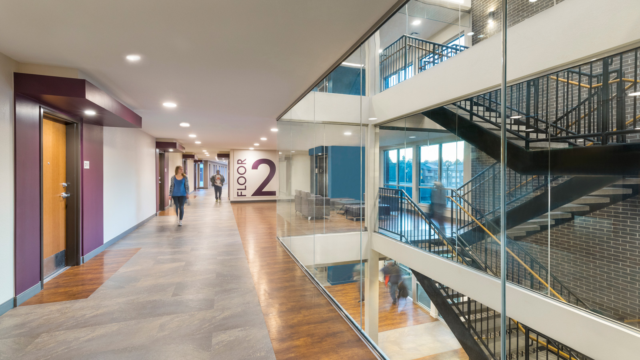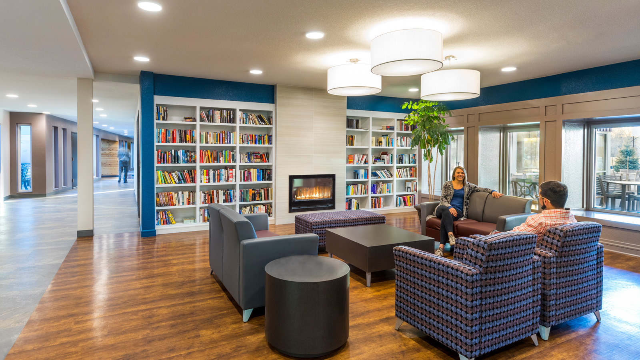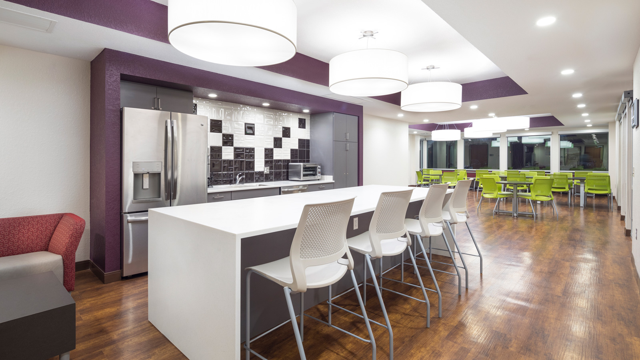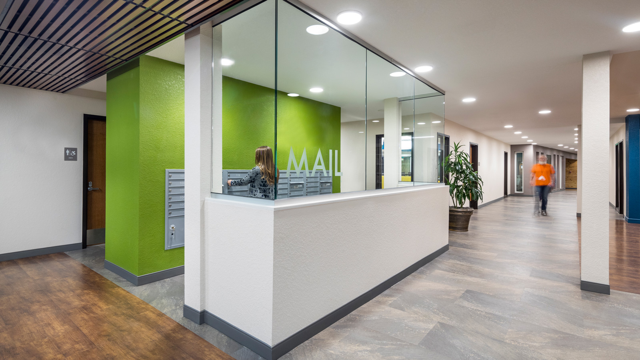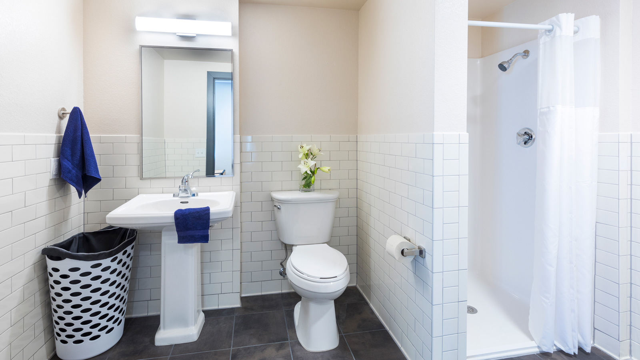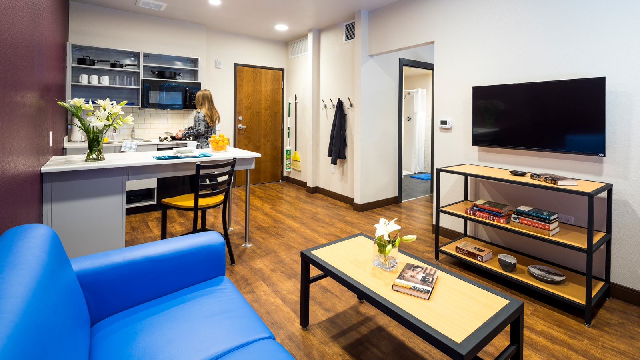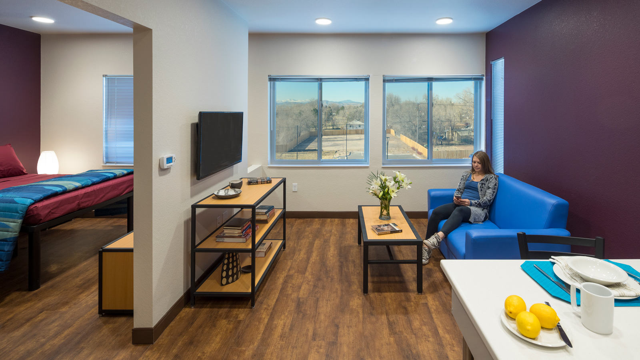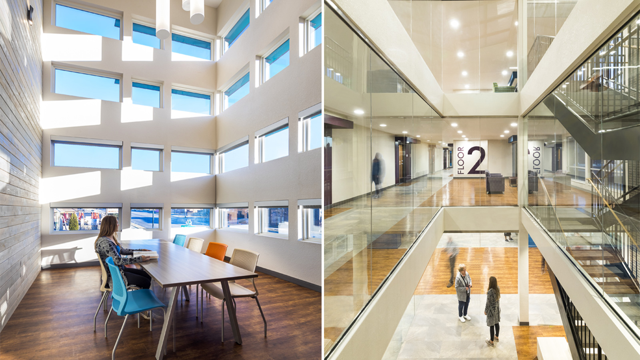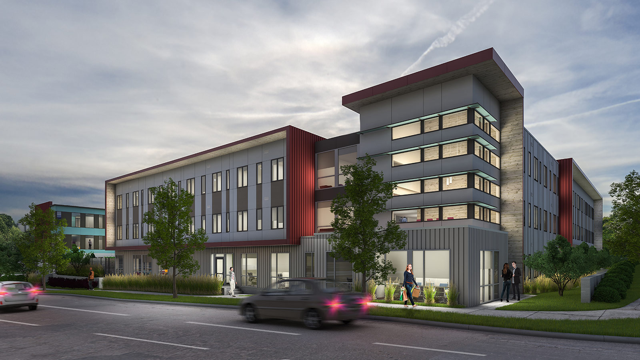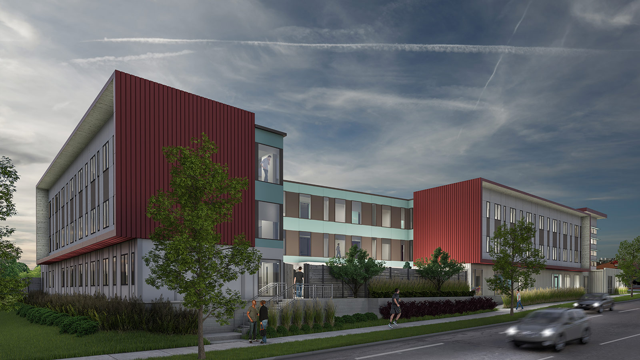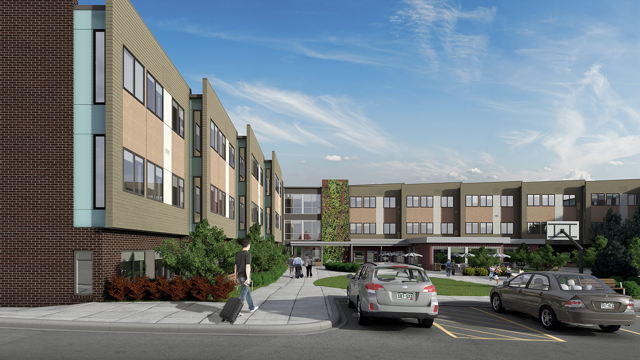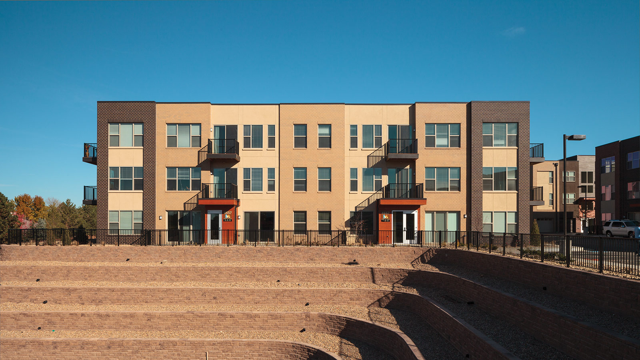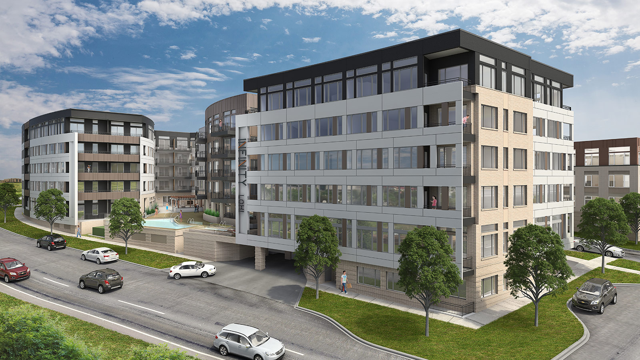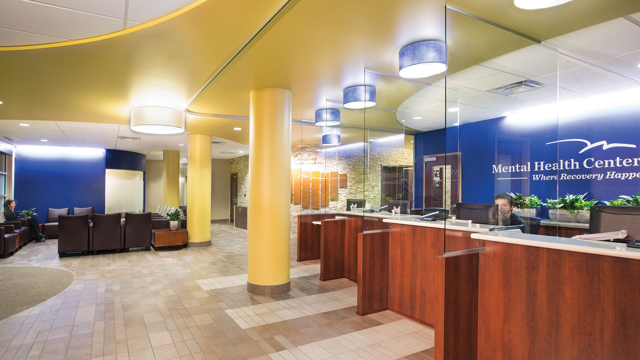Sanderson Apartments, Mental Health Center of Denver
-
Category
Affordable Housing -
Size
50,400 sf -
Complete
July 2017 -
Location
Denver, Colorado
Sanderson Apartments is designed to house 60 chronically homeless individuals. Based on the Housing First model and Mental Health Center of Denver’s (MHCD) expertise, the facility will create an environment to help heal, educate and improve the lives of the residents. In conjunction with MHCD’s program and the dynamics of the site location, we designed a “C” shape building with two faces.
- A public/street face on Federal and Iowa designed and scaled to respond to the urban context. A building viewed from adjacent businesses and passing cars.
- A private/courtyard face, nestled in the “C” shape, designed and scale to the residential context. A place to arrive, feel welcome and at Home.
Project Scope
-
 Architecture
Architecture
-
 Interior Design
Interior Design
-
 Landscape Architecture
Landscape Architecture
-
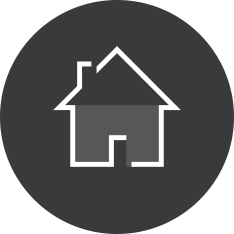 Residential
Residential
-
 Wayfinding & Experiential
Wayfinding & Experiential
-
 Sustainability
Sustainability
