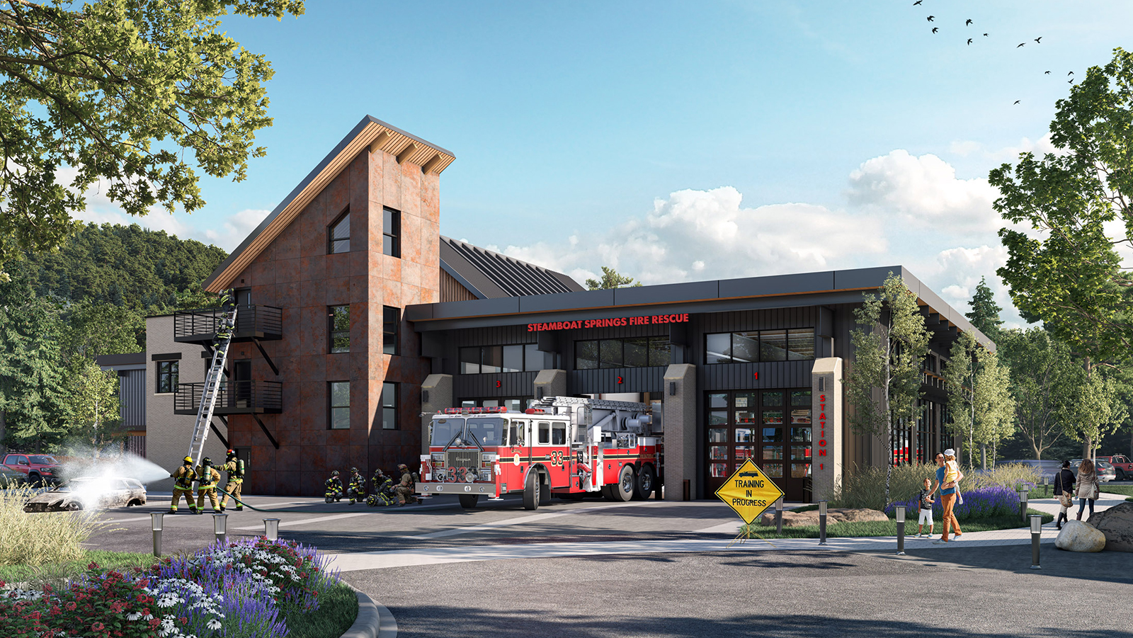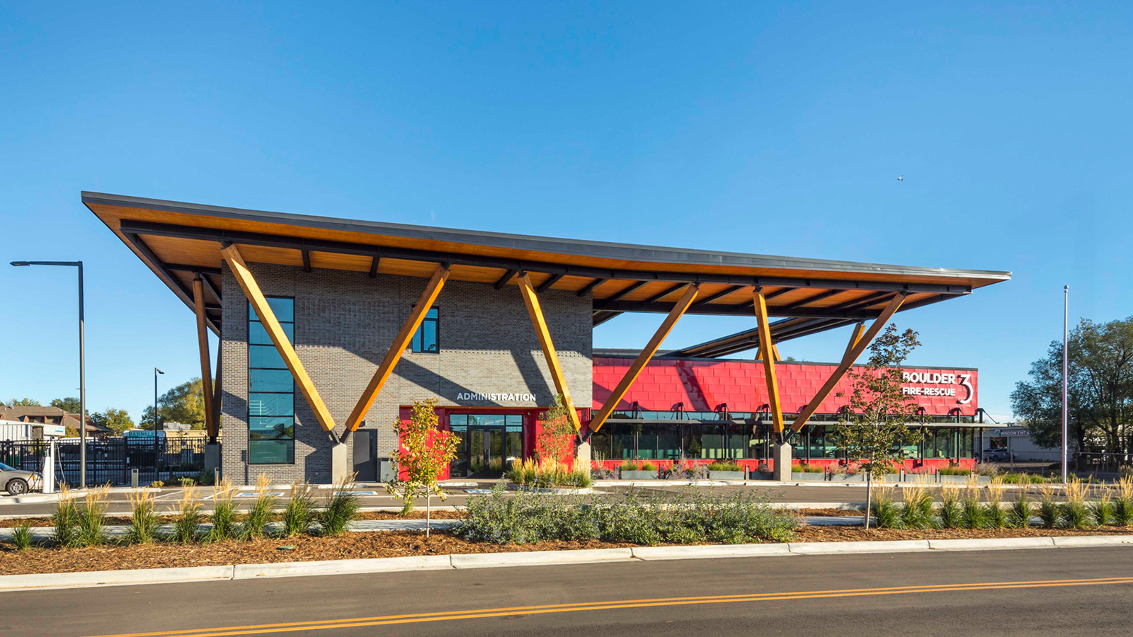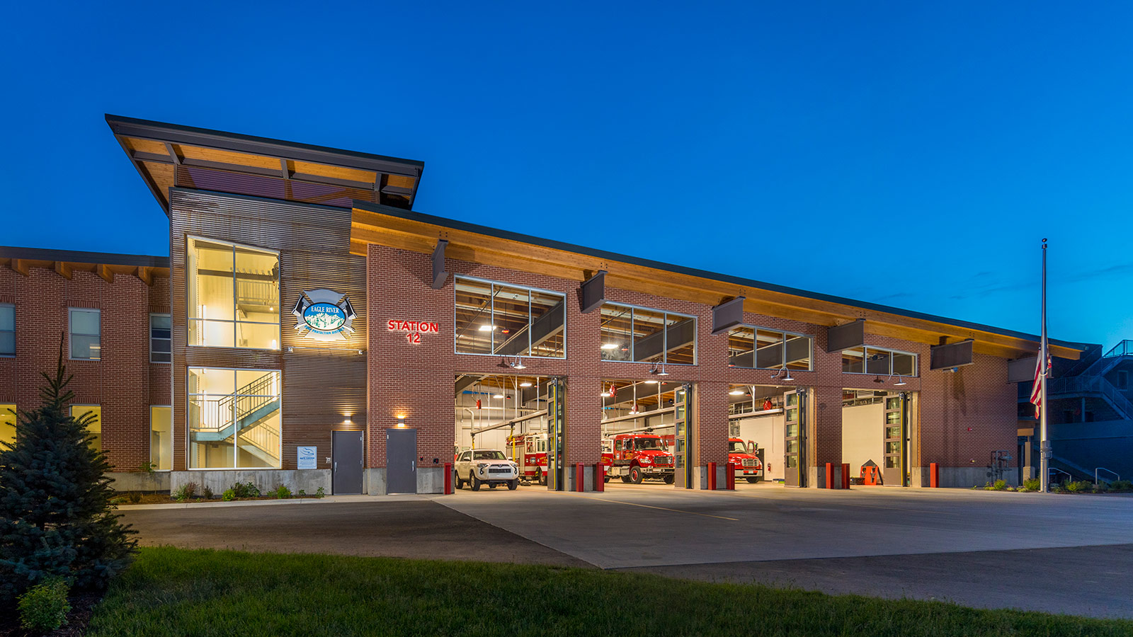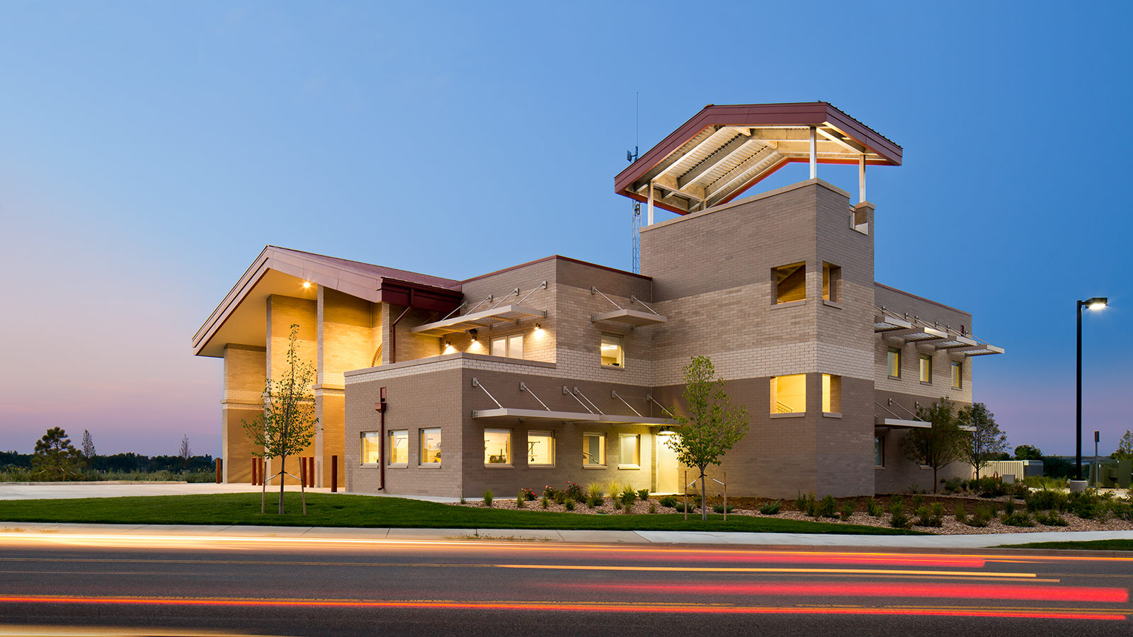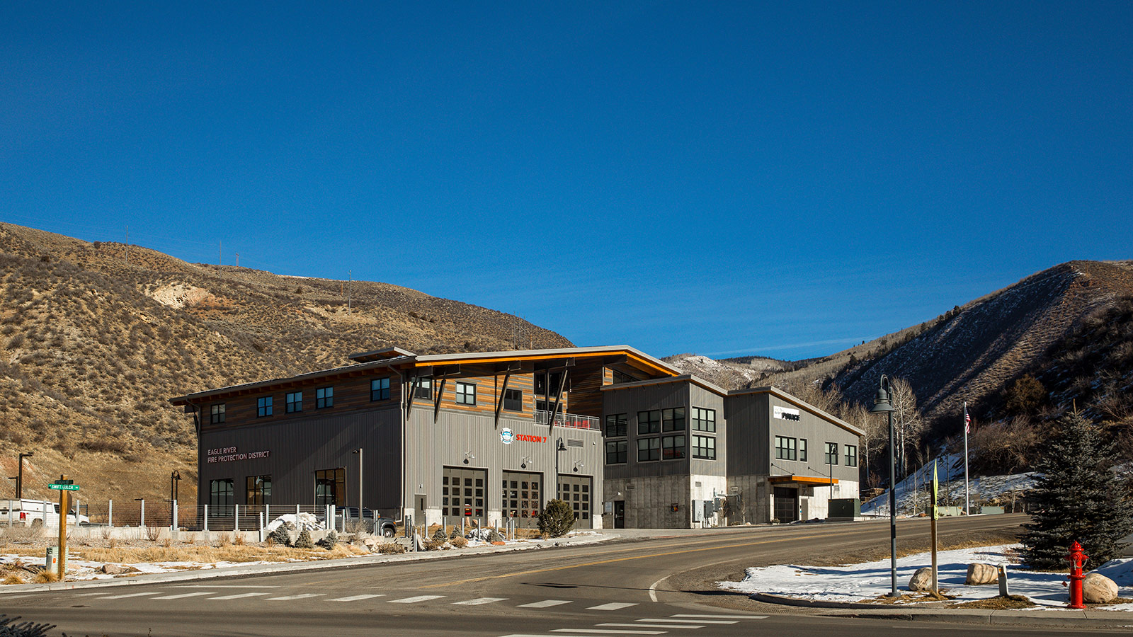Steamboat Springs Fire Station and City Hall
Davis Partnership Architects provided architecture, interior design, landscape architecture and wayfinding for this new 17,500 sf fire station that is adjacent to a new city hall designed by Anderson Hallas Architects (City Hall Design) on two adjacent parcels on 10th Street in downtown. The Fire Station project is a 17,500 square foot station that includes offices, dining room/kitchen, living quarters, an apparatus bay able to hold eight vehicles, fitness room, separated storage for bunker gear, SCBA, and equipment, training space and a community room. The City Hall houses the city’s primary administrative offices, including the offices of the City Manager, City Attorney, Finance, City Clerk, Public Works, and Municipal Court.
Project Scope
-
 Architecture
Architecture
-
 Interior Design
Interior Design
-
 Landscape Architecture
Landscape Architecture
-
 Wayfinding & Experiential
Wayfinding & Experiential
