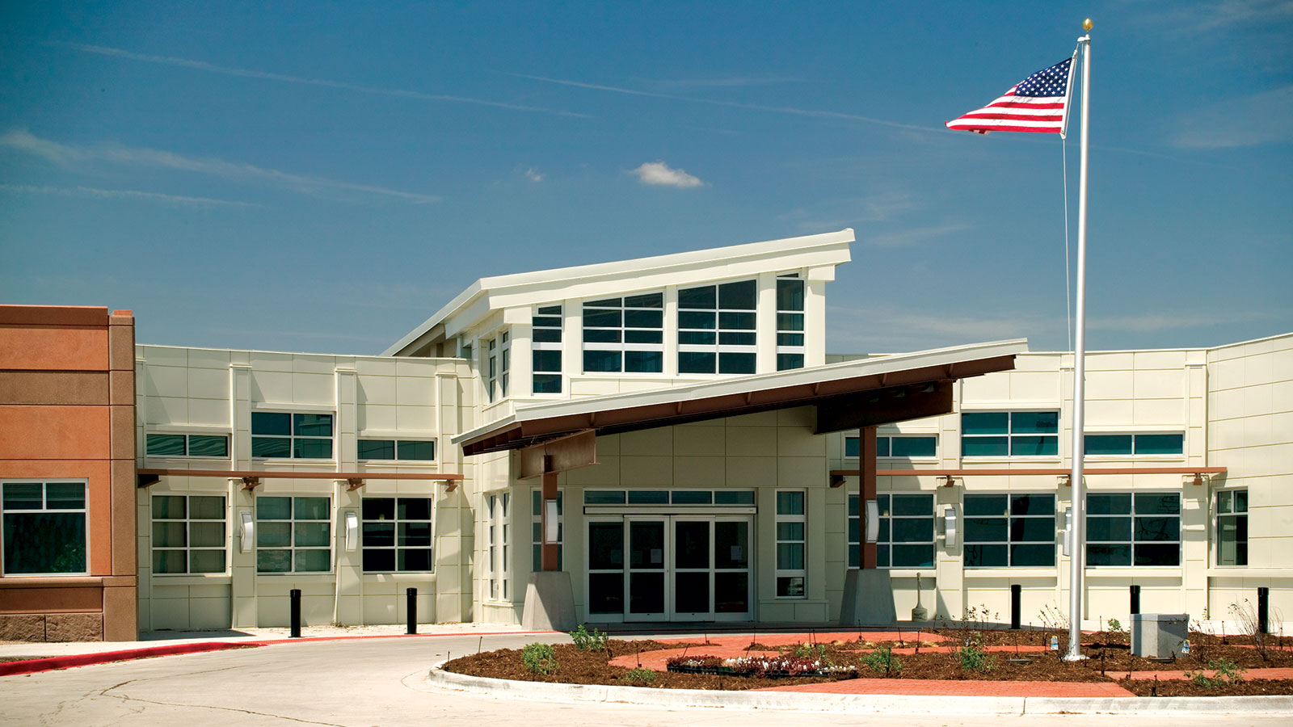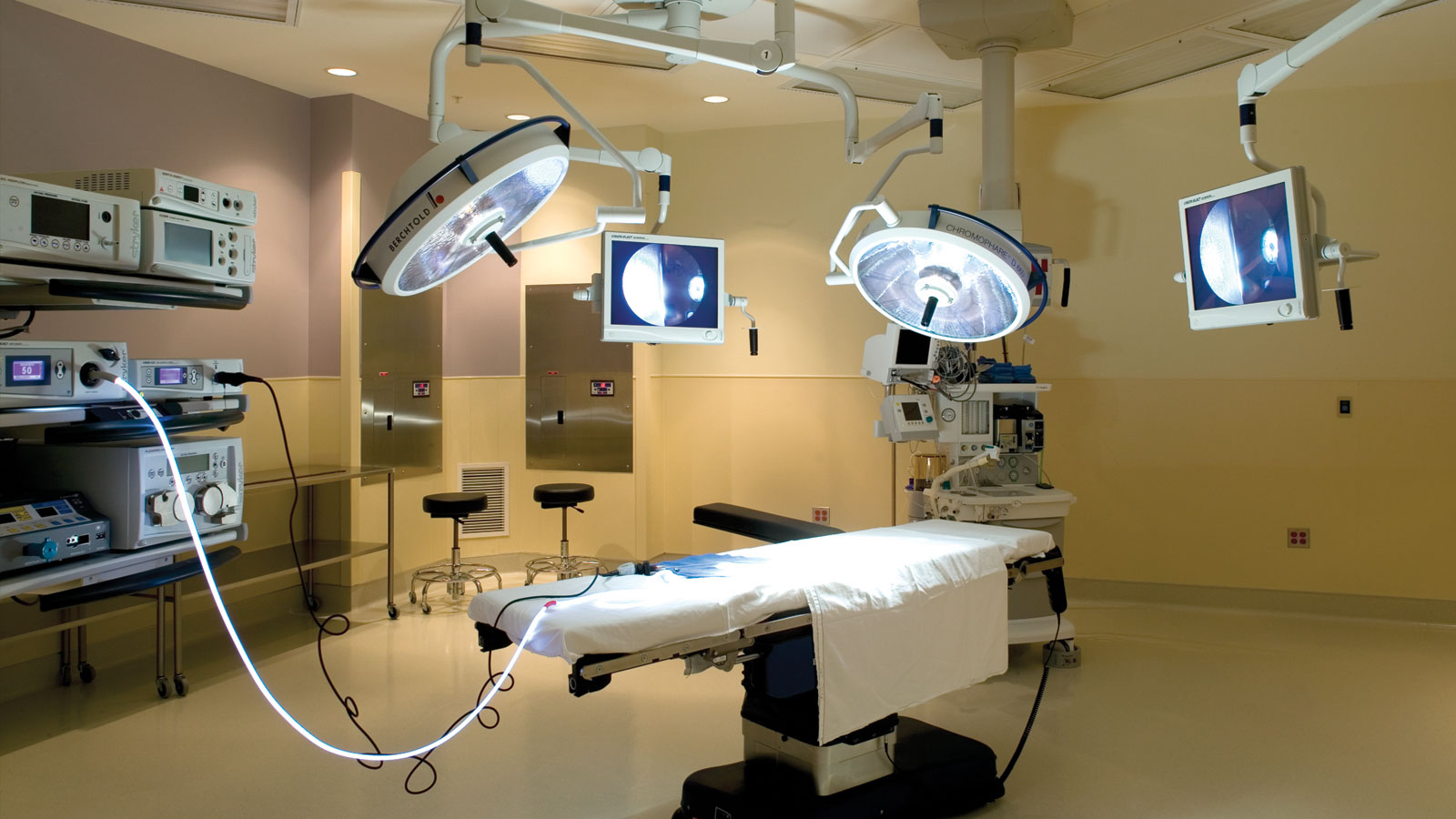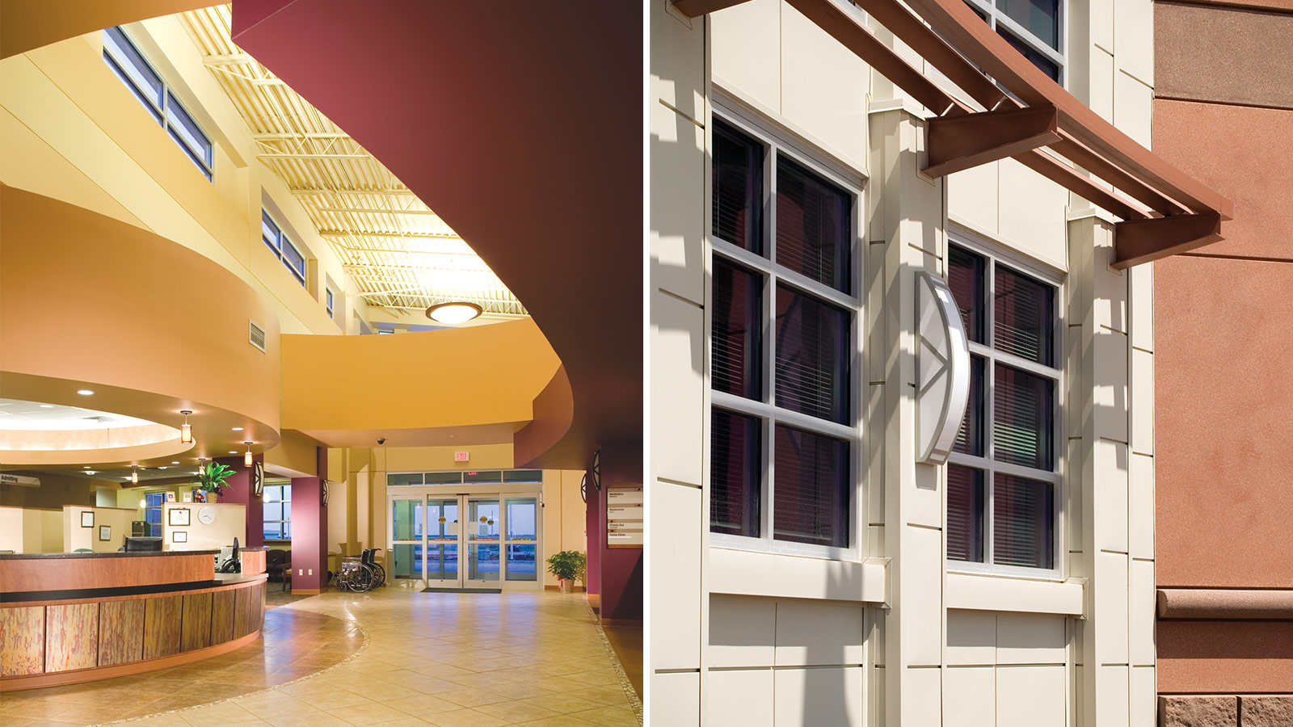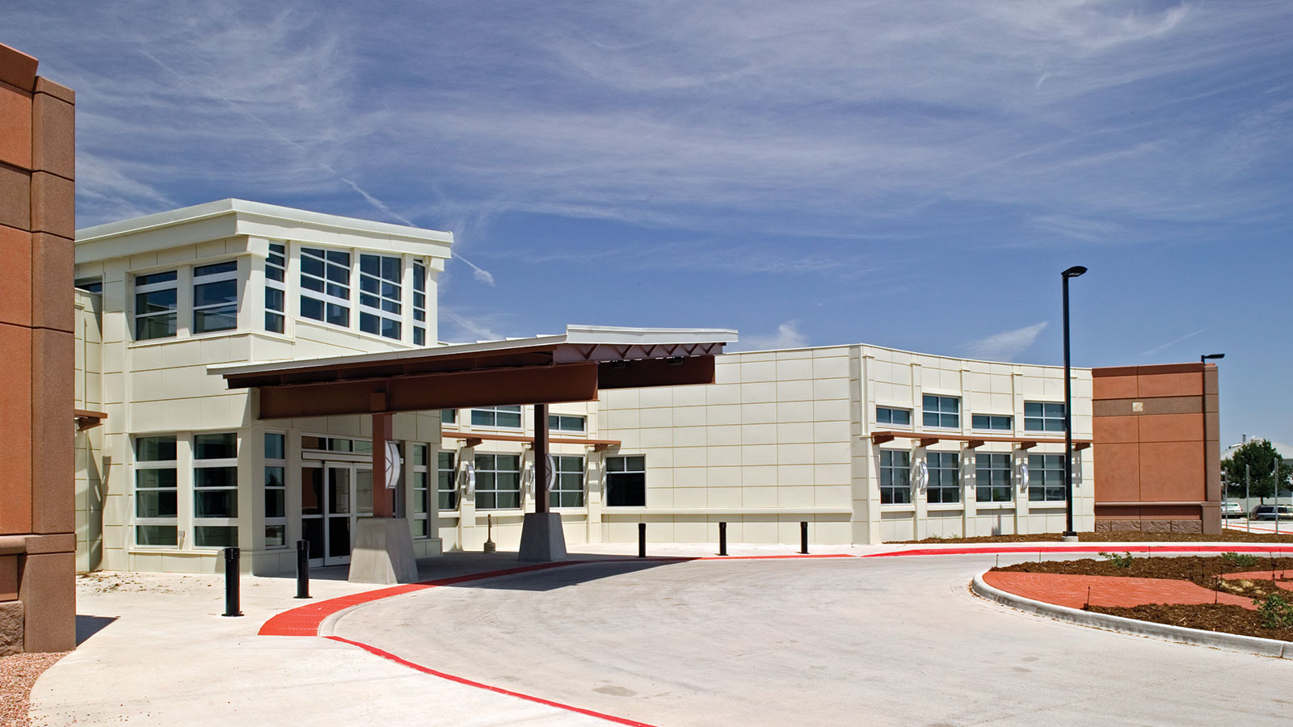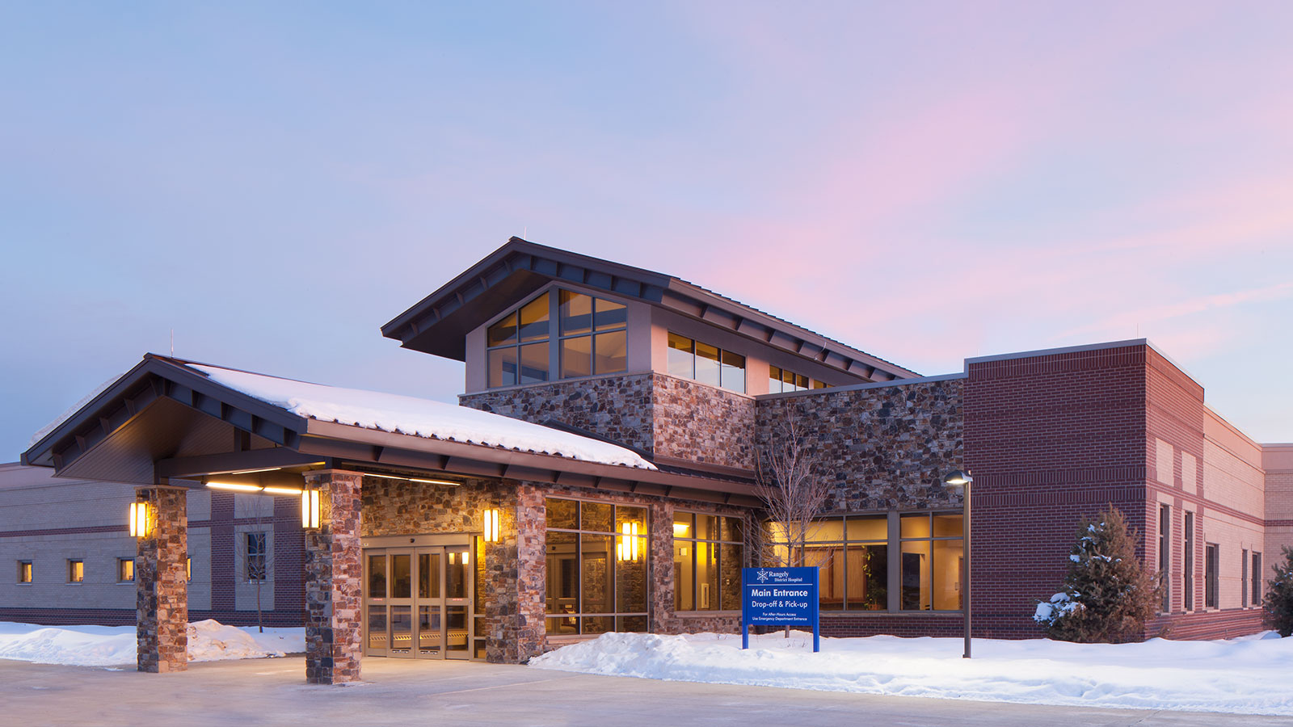Yuma District Hospital & Clinics
-
Category
Healthcare -
Size
68,000 s.f. -
Complete
May 2007 -
Location
Yuma, Colorado
Rural hospital and clinic designed for growth
Davis Partnership was engaged by Yuma District Hospital to analyze existing utilization statistics and growth trends to determine the design and development of a new facility. A 1990s addition to the original 1950s building was no longer adequate. This hospital was landlocked, making expansion challenging with costly land acquisition and construction phasing. The program that resulted was then converted to cost projections, allowing for USDA critical access hospital funding. The facility opened in 2007 as a 68,000 square-foot, 12-bed critical access hospital with full-service surgery, OB, ED, lab, radiology, and physical and cardiac rehab programs. Included is a clinic with twenty-one exam rooms, a specialty physician suite, and four procedure rooms. Expansion provisions have been incorporated for double capacity of all departments. This allows the facility to achieve its full twenty-five bed critical access allotment should the need be realized.
Project Scope
-
 Architecture
Architecture
-
 Healthcare
Healthcare
-
 Interior Design
Interior Design
-
 Landscape Architecture
Landscape Architecture
