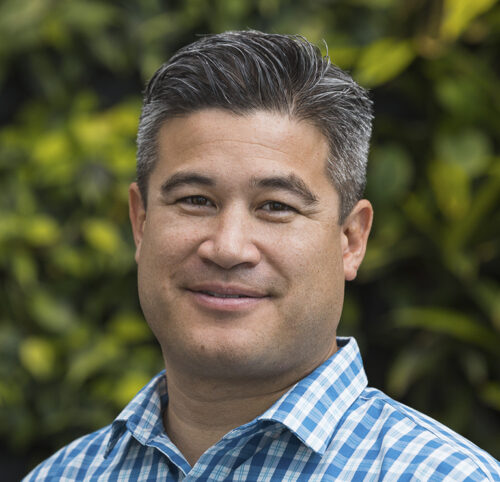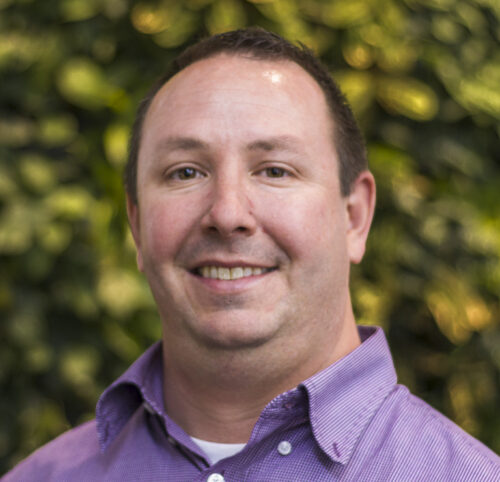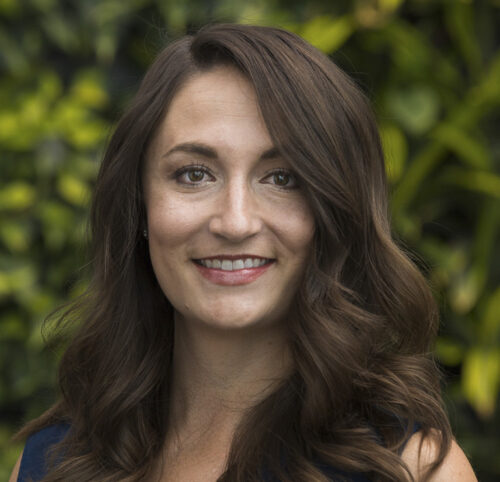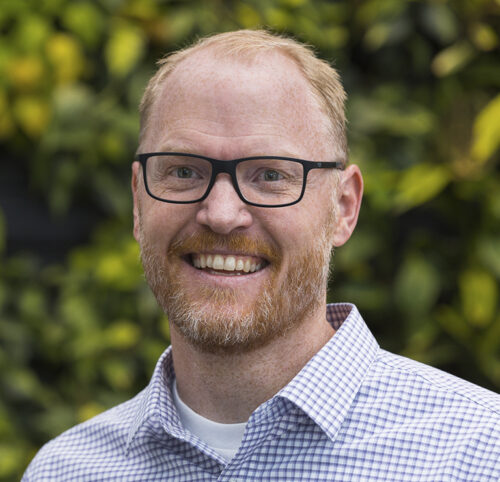Davis Partnership Architects Announces 2026 New Firm Leadership
Posted February 2, 2026 by Rachel Combs
“I am so thrilled to introduce this next generation of leadership, each lead by example, demonstrating the integrity and commitment to the values of the firm that will individually and collectively continue our legacy well into the future.”
Joe Lear, Principal
We are so excited to share that the following team members have been promoted. Each brings a unique skillset and perspective, a hallmark of our enduring practice. Together with the partners, they will continue to position the firm and support growth.
The following have been promoted to Associate Principal.

Brendan Bryne
Associate Principal
Brendan is a creative and thoughtful architect with over 20 years of experience developing solutions for complex challenges. He has an extensive range of projects, including multi-family, senior, and student housing, healthcare, mixed-use and commercial, higher education, and research and labs.

Ryan Estes
Associate Principal
Ryan Estes has been involved in a wide variety of healthcare projects over his 18-year career, ranging from critical equipment replacements to new inpatient facilities. His passion lies in transforming healthcare spaces into intuitive, comforting, and high-performing environments that support both caregivers and those they serve.

Jena Lester
Associate Principal
Jena has elevated the profession over her two decades of experience including aerospace, research, laboratory, healthcare, commercial, and mixed-use projects. Her strong attention to detail, keen communication skills, and collaborative spirit results in an understanding of a client’s goals that results in tailored solutions that are both well-designed and functional.

Darren Laging
Director of Healthcare
Darren has been practicing architecture with Davis Partnership Architects for over two decades. During this time, he has honed his skills in all phases of project delivery. From creative conceptual designs to accurate construction coordination, he brings a thoughtful, comprehensive approach to every project. As the new Director of Healthcare, he will improve outcomes for project delivery and continue to enhance our overall healthcare portfolio.
Please join us in congratulating each of them as they enter this new chapter with Davis Partnership Architects!