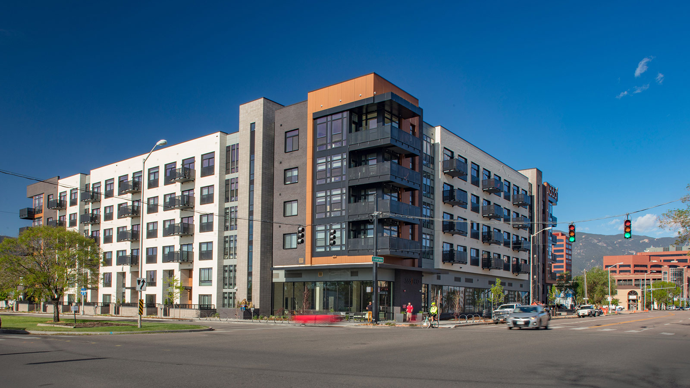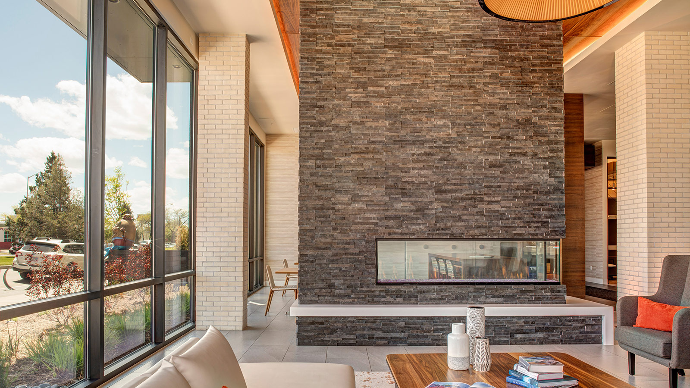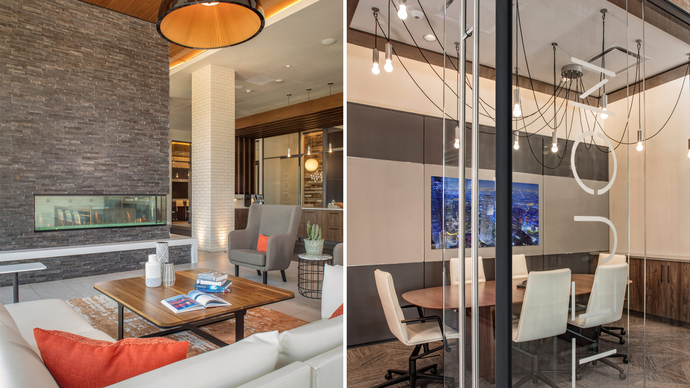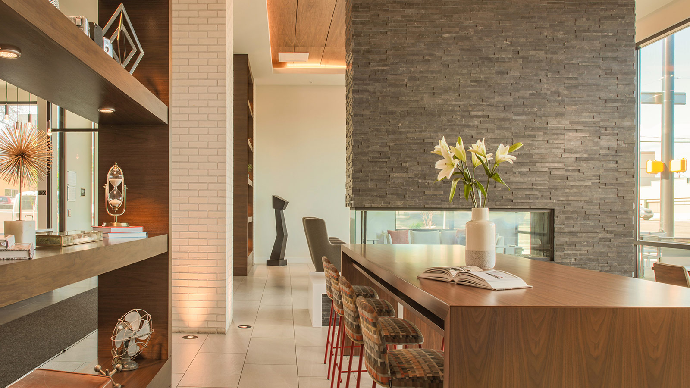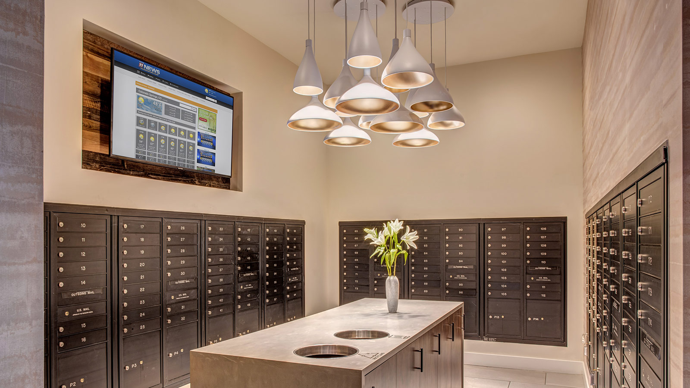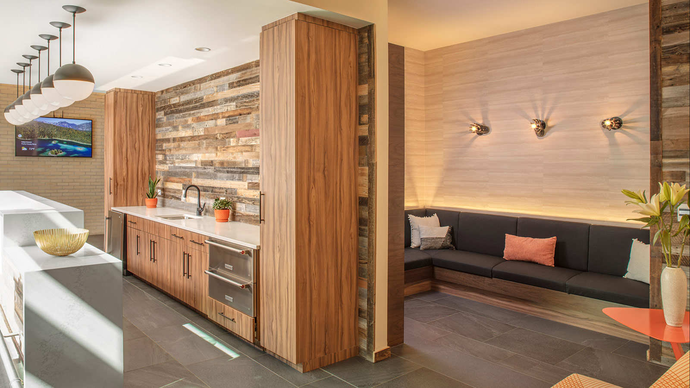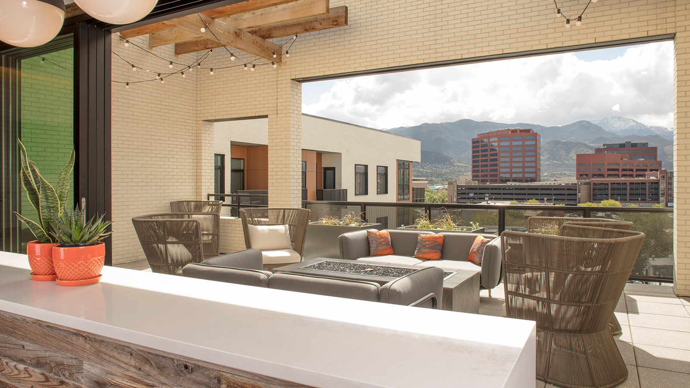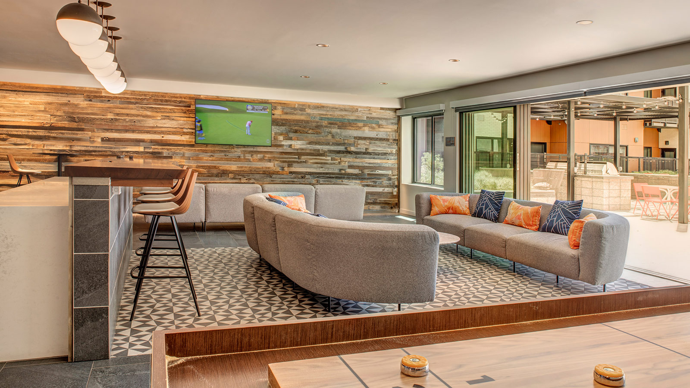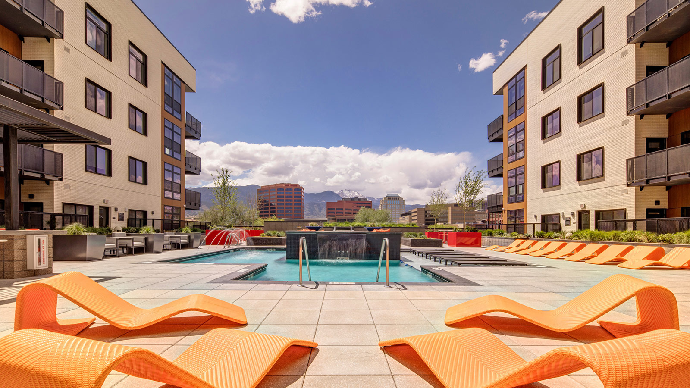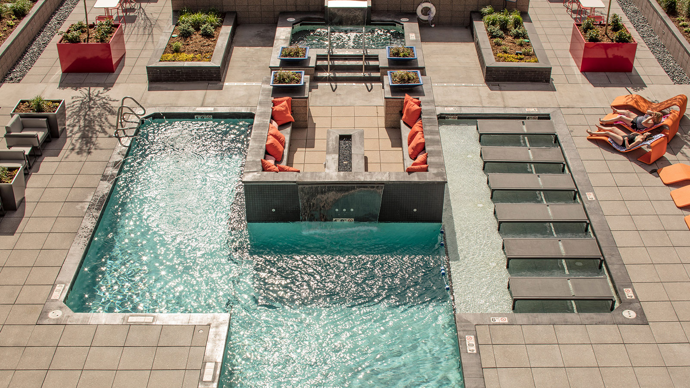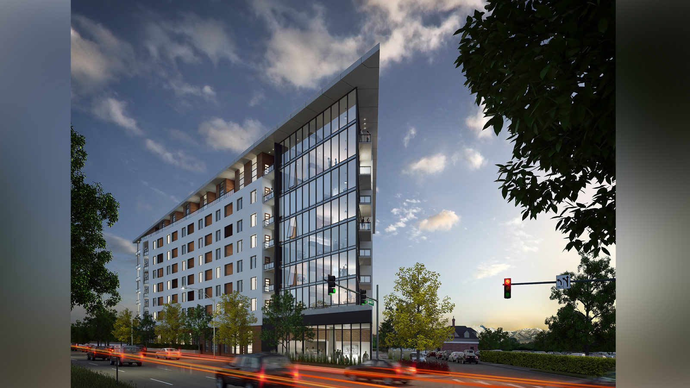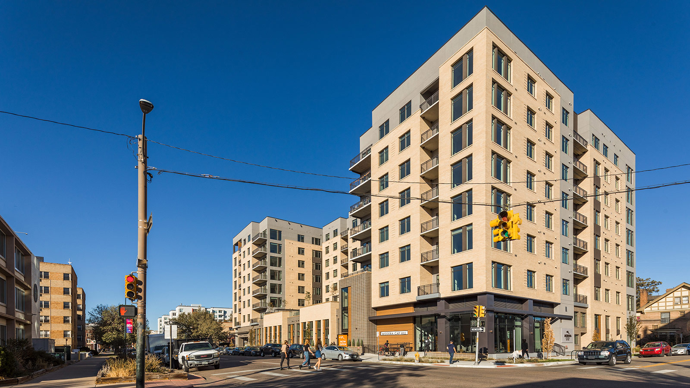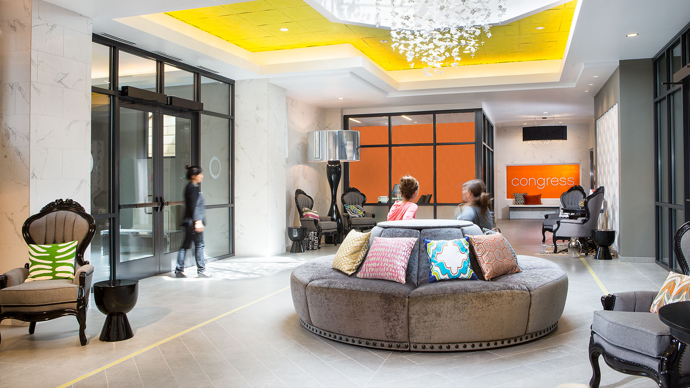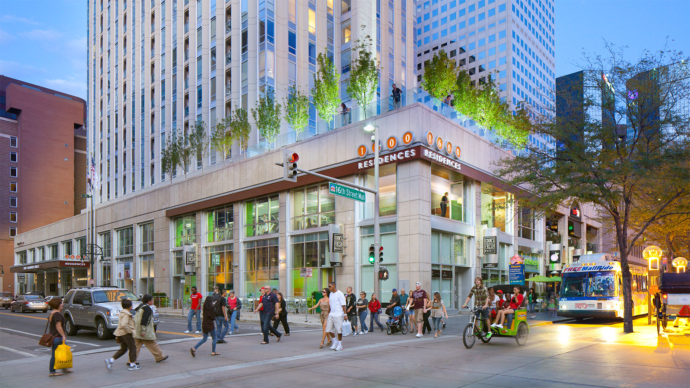333 ECO Apartments
-
Category
Residential -
Size
255,000 sf -
Complete
July 2019 -
Location
Colorado Springs, Colorado
333 Eco Apartments at Colorado and Wahsatch is a two and one half story podium consisting of enclosed parking garage wrapped with residential lobby, fitness center, and residential units, topped by a shared courtyard with four stories of a multifamily residential building on top. Parking levels sit mostly below grade with entrances to the bi-level garages occurring off the alley where they will be wrapped with street-friendly uses such residential units, keeping resident parking concealed from sight.
The parking podium seats four levels of residential housing above. A few shared resident amenities are located within the parking podium levels – i.e., resident storage, bike storage, and a dog spa – as well as mechanical, electrical, trash, and other service rooms associated with the complex. The parking is secured for resident use only.
The building consists of 169 studio, one-bedroom, and two-bedroom units. The U-shaped building will surround a large shared central courtyard, designed to contain varied amenities accessible from within the complex to residents and their guests, including landscaping, shared barbecue grills, and a pool. This courtyard is accessible from a locked gate located at the alley, and from three separate entrances equally located around the interior perimeter of the building. There is one lobby along Colorado that serves as the main entrance to the building and include the leasing office.
Project Scope
-
 Architecture
Architecture
-
 Interior Design
Interior Design
-
 Landscape Architecture
Landscape Architecture
-
 Lighting
Lighting
-
 Residential
Residential
