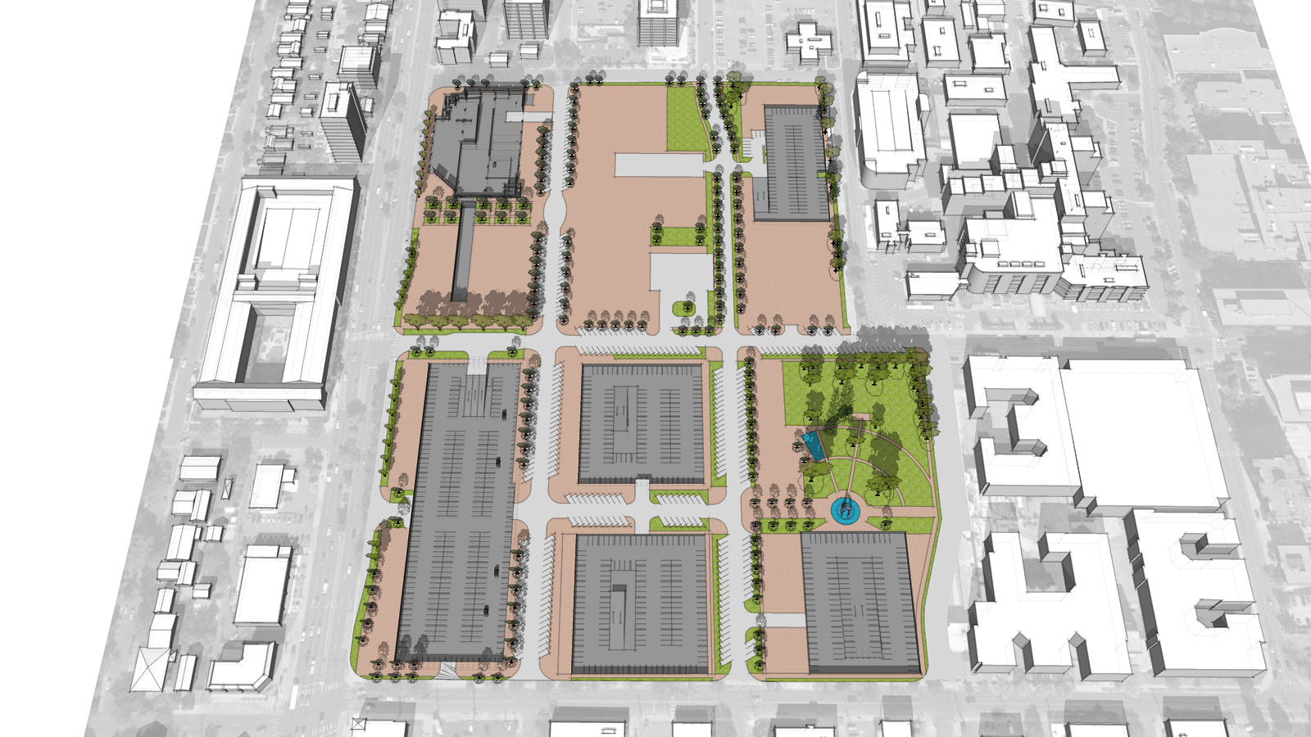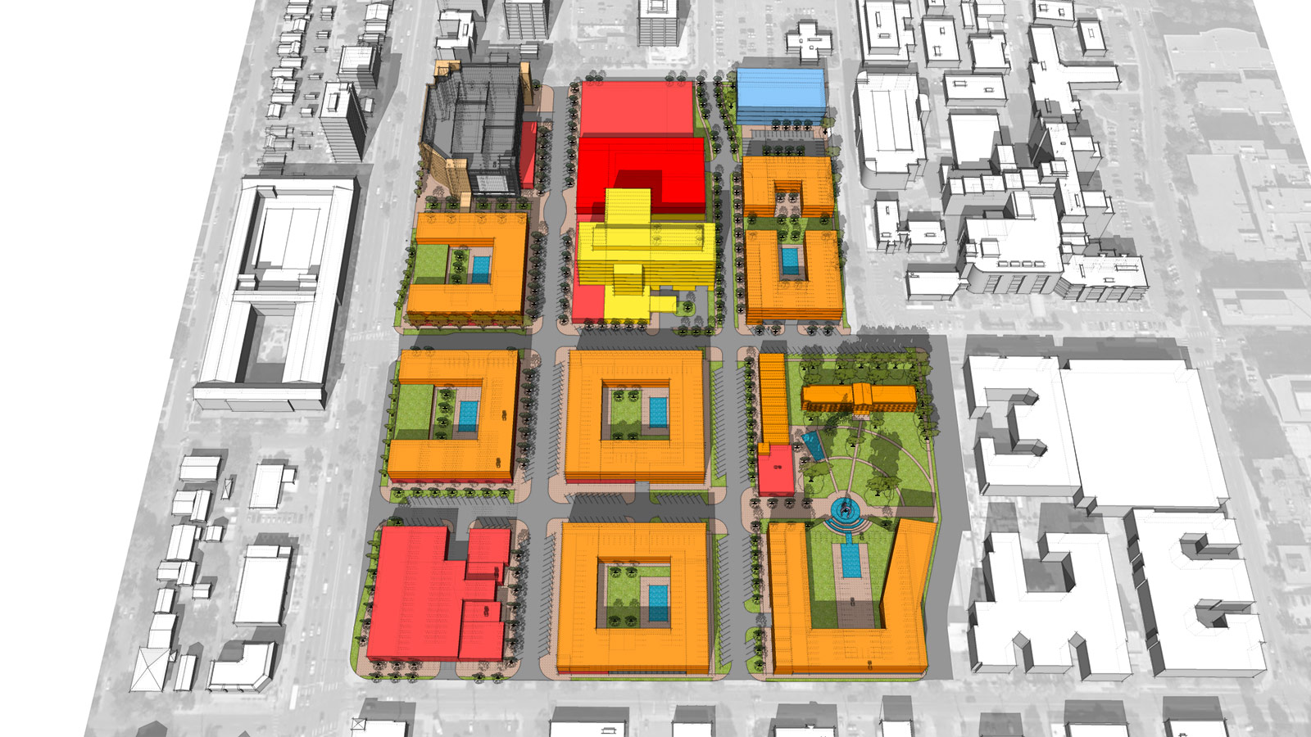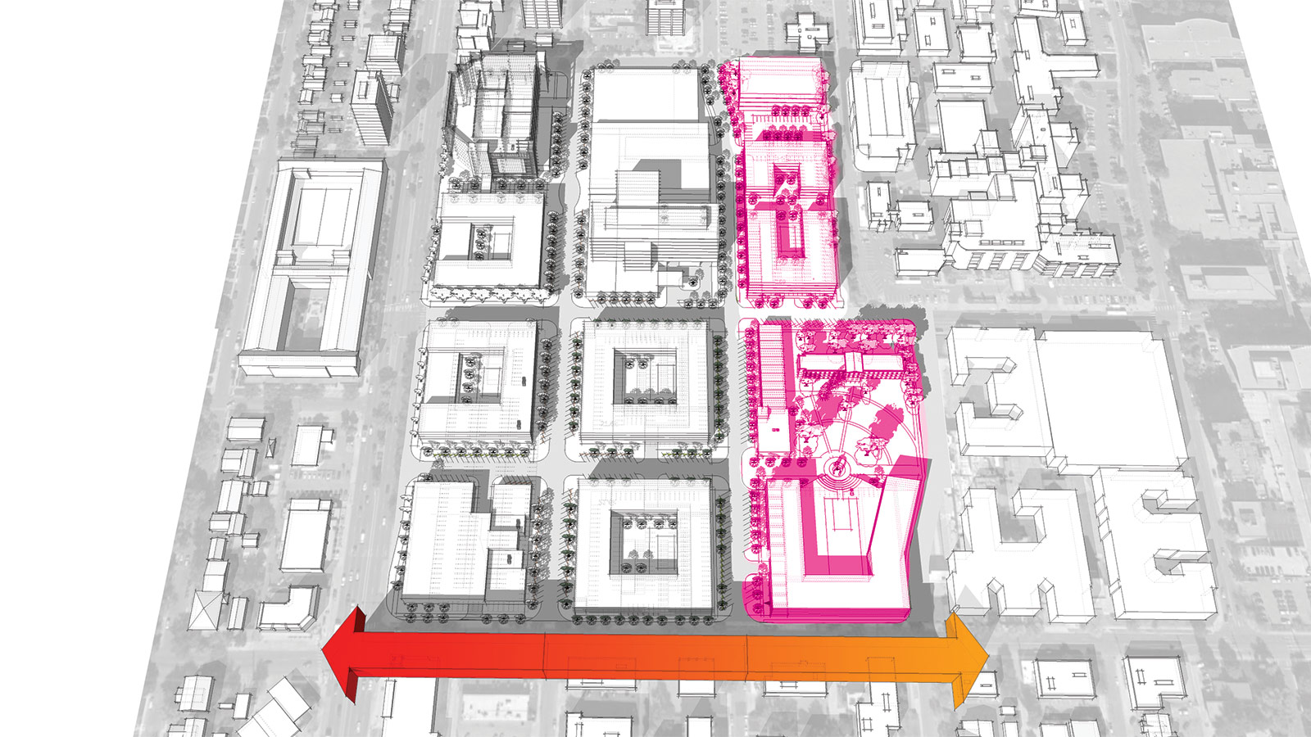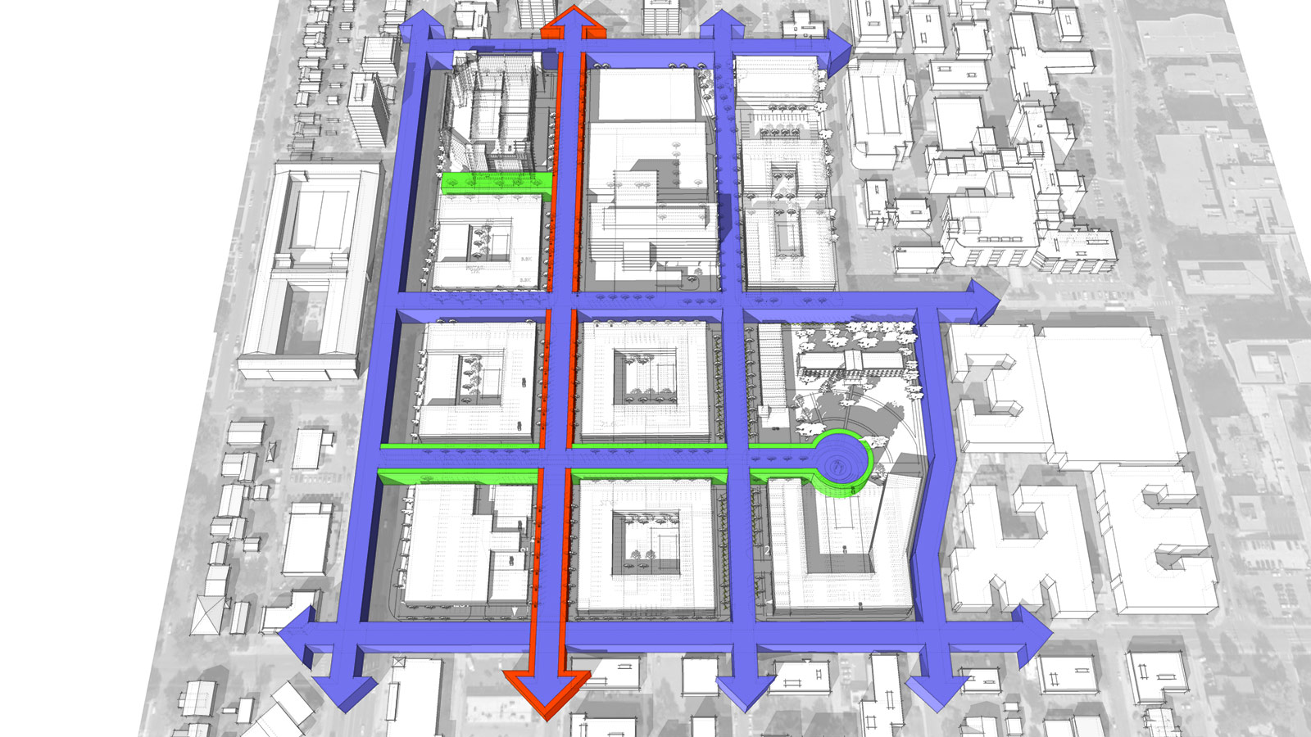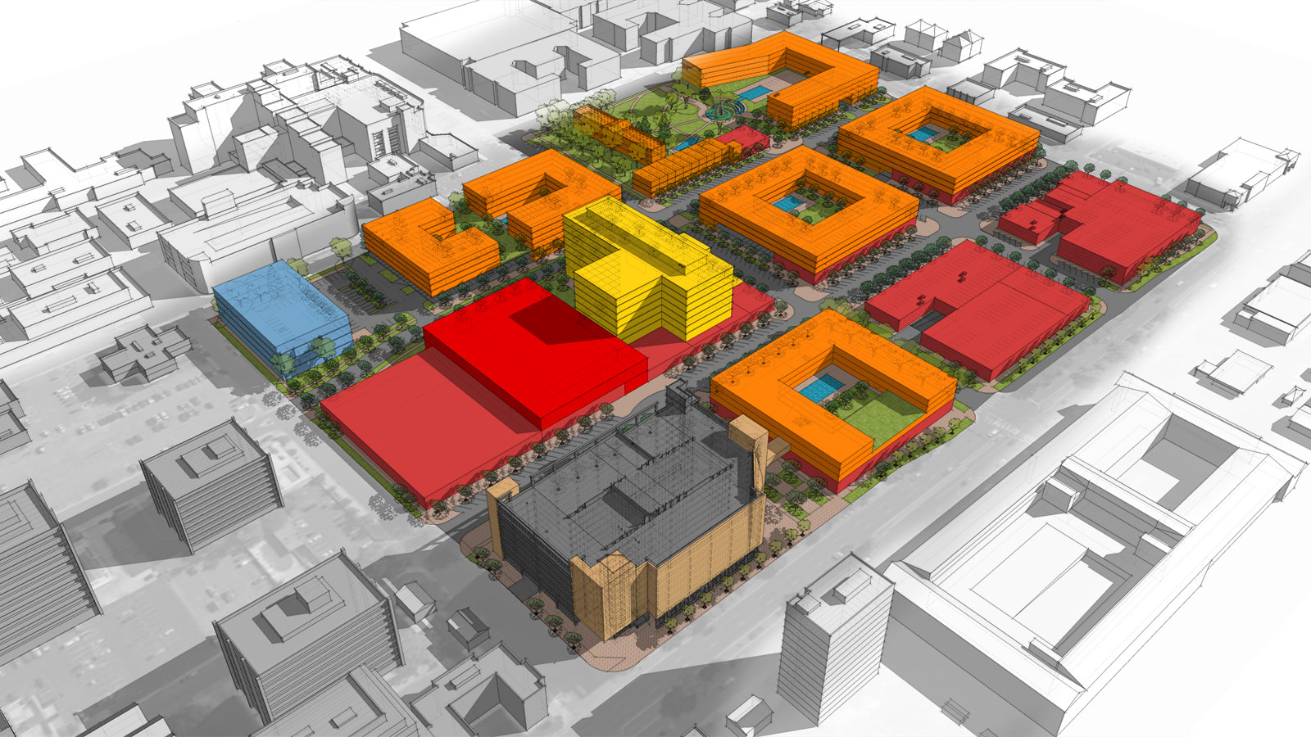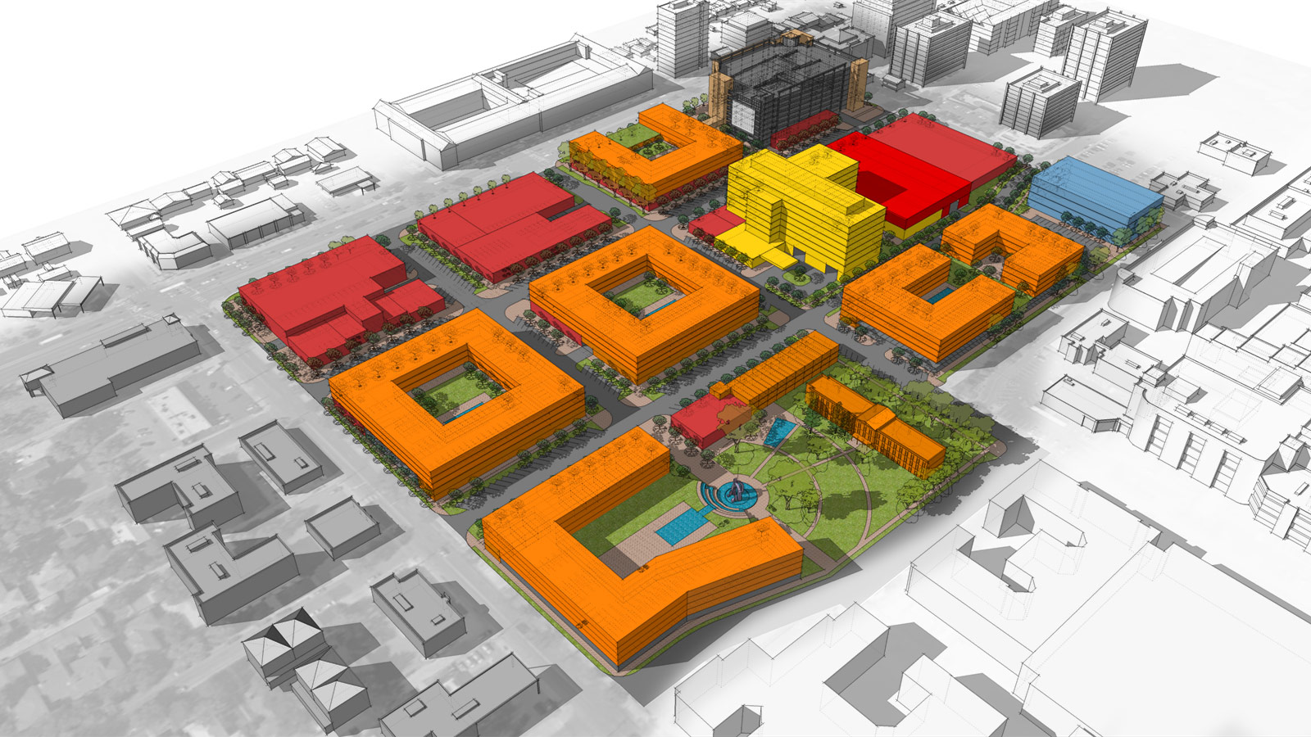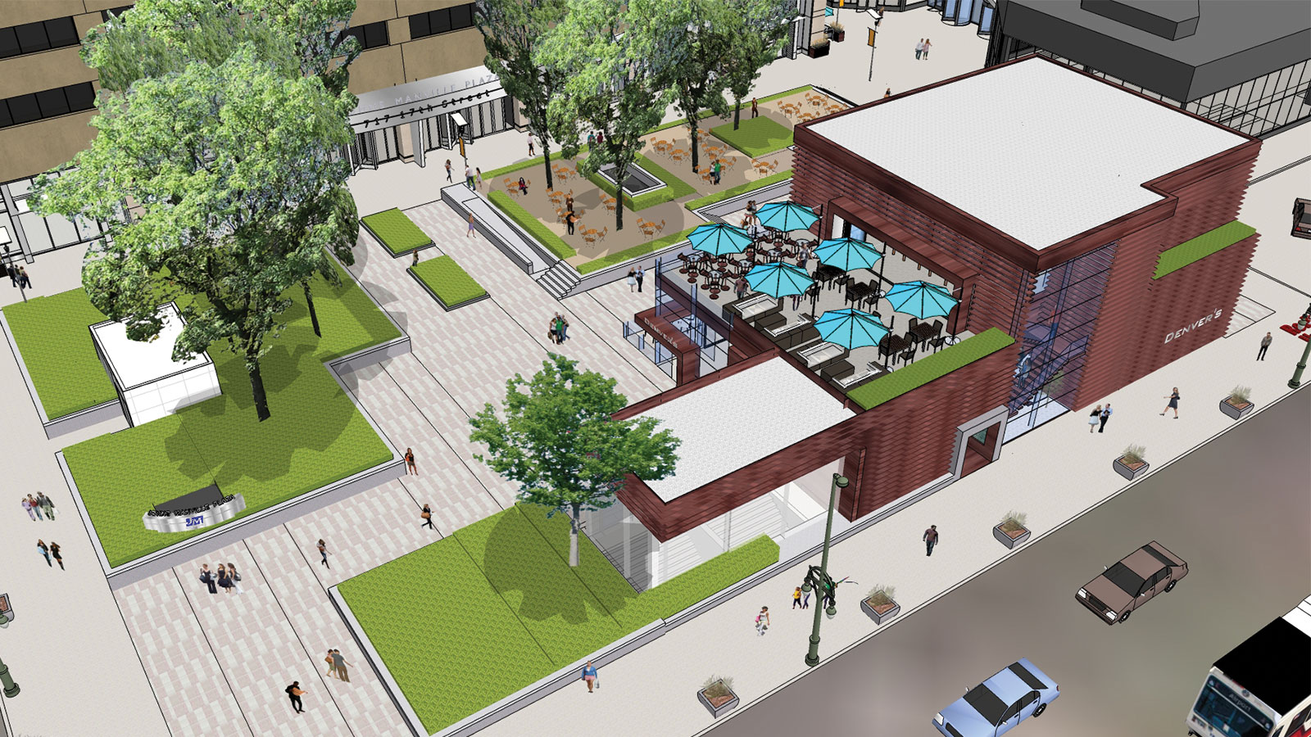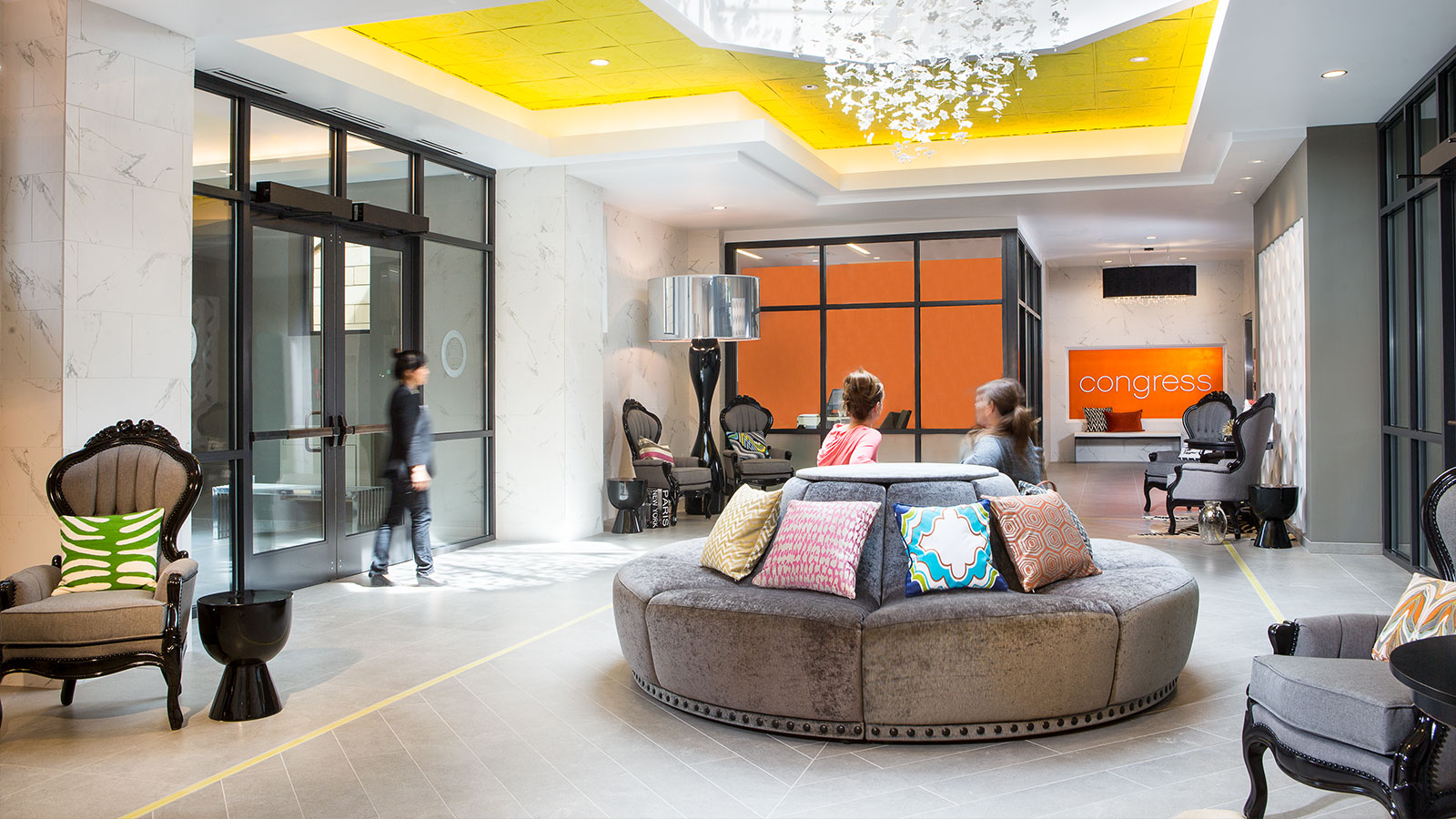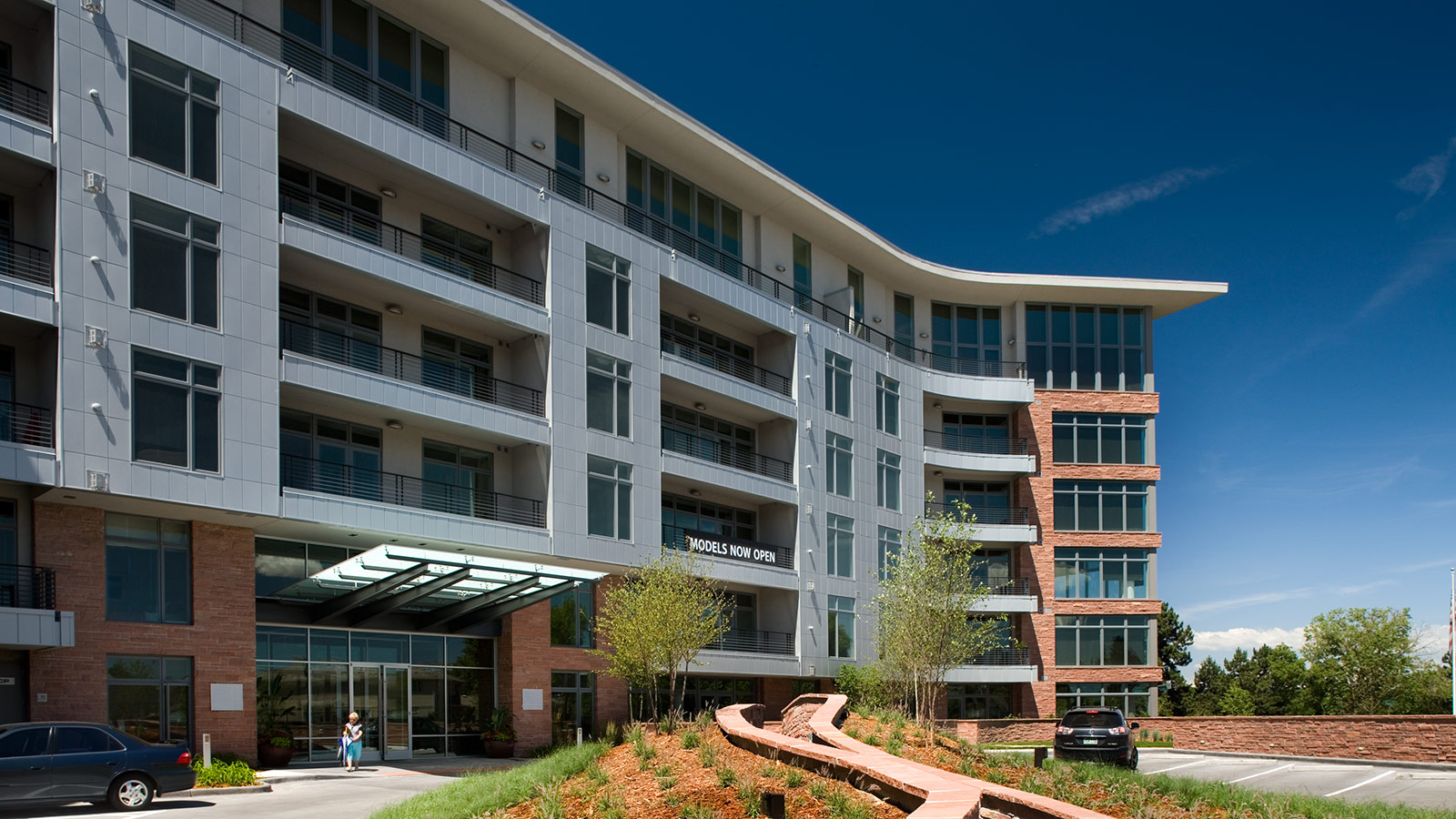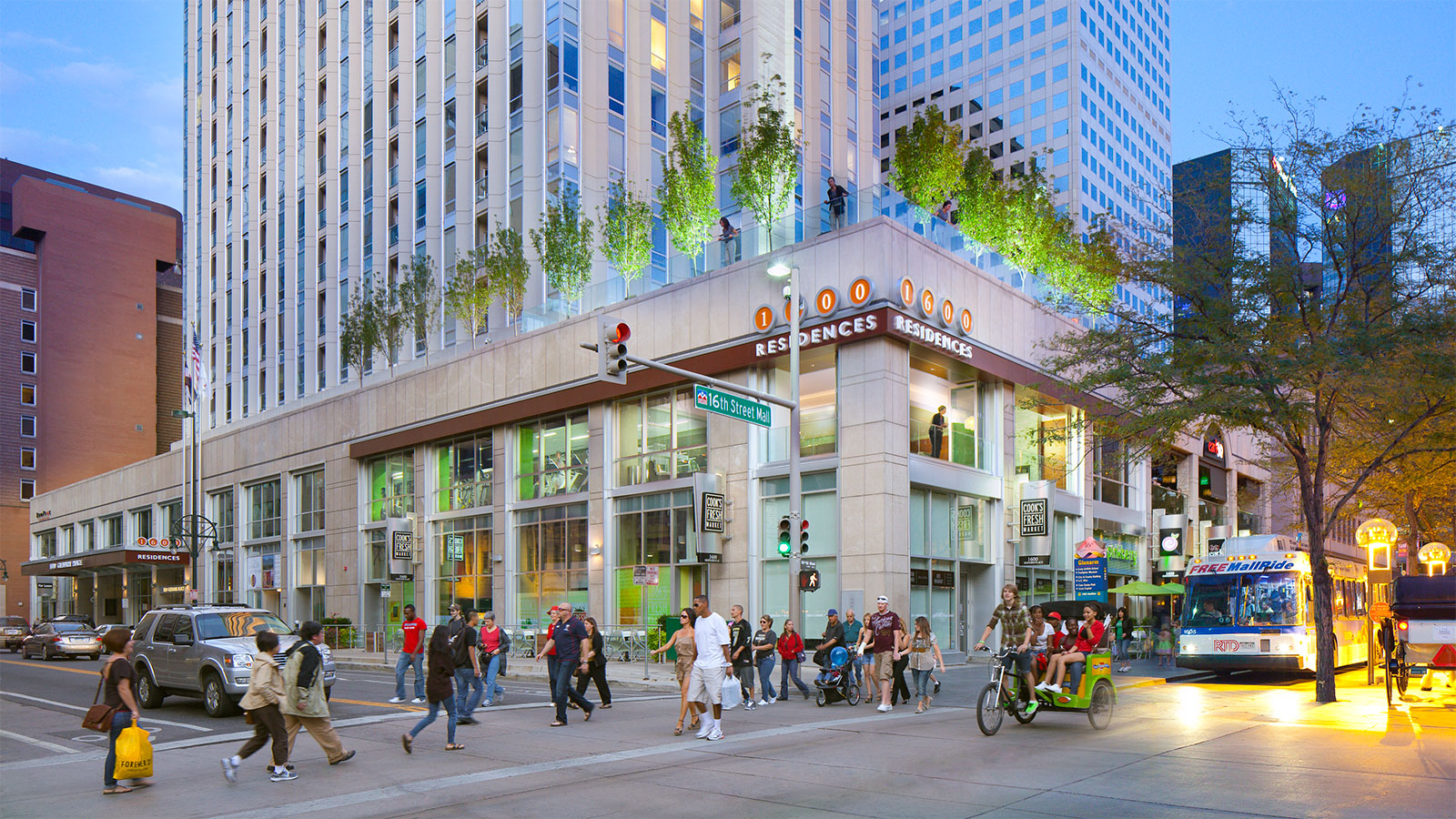9th and Colorado
-
Category
Mixed-use -
Size
-
Complete
Design Only -
Location
Denver, Colorado
catalyst for responsible future development in the broader neighborhood context
Davis Partnership Architects worked with Oliver McMillan to develop 9th & Colorado. The site at 9th Avenue and Colorado Boulevard is envisioned to be a strong example of pedestrian-oriented development and mixed-use planning, one that will serve as catalyst for responsible future development in the broader neighborhood context. Four key strategies highlight the overall development approach:
- Reinforce the existing urban grid. By connecting Albion and Ash Streets across 9th Avenue, and carrying New Avenue into the site, the existing scale of the medical campus is broken down to better match that of adjacent neighborhoods.
- Establish a rich mixture of uses on the site. Major retail spaces, with residential above, highlight the western portion of the site and line Albion Street, the main retail corridor. Retail and residential blocks carry east to Ash Street, with an adapted-reuse hotel maintaining a strong presence in the center of the site. Residential program is allocated to the eastern portion as the development transitions to the adjacent neighborhood.
- Emphasize a walkable, pedestrian-friendly experience. The majority of parking is placed below grade or in existing structures, allowing for more density and plaza spaces on grade.
- Celebrate green space. Shops and eateries line the New Avenue “green corridor”, an axis that terminates in the preserved park space at the historic Nurses’ dormitory building. To the north, a pedestrian plaza energizes the site while connecting Colorado Boulevard to the retail on Albion Street.
Project Scope
-
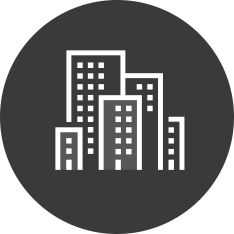 Commercial
Commercial
-
 Mixed Use
Mixed Use
-
 Residential
Residential
-
 Architecture
Architecture
-
 Landscape Architecture
Landscape Architecture

