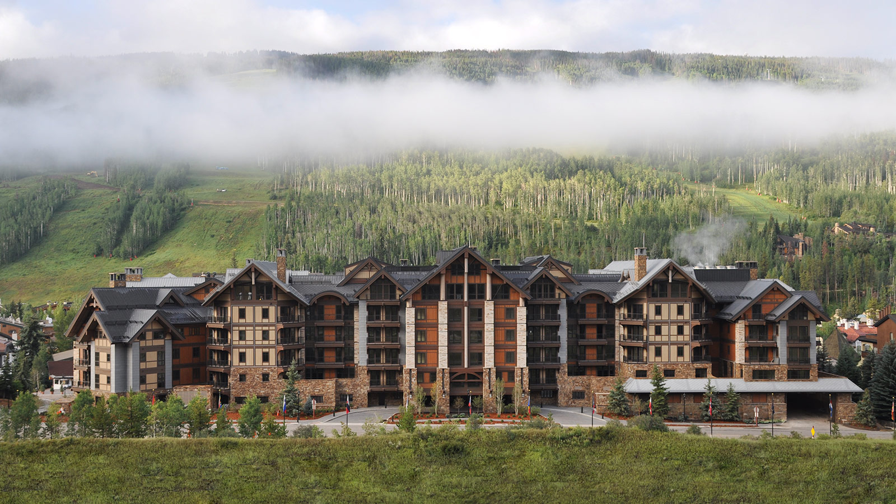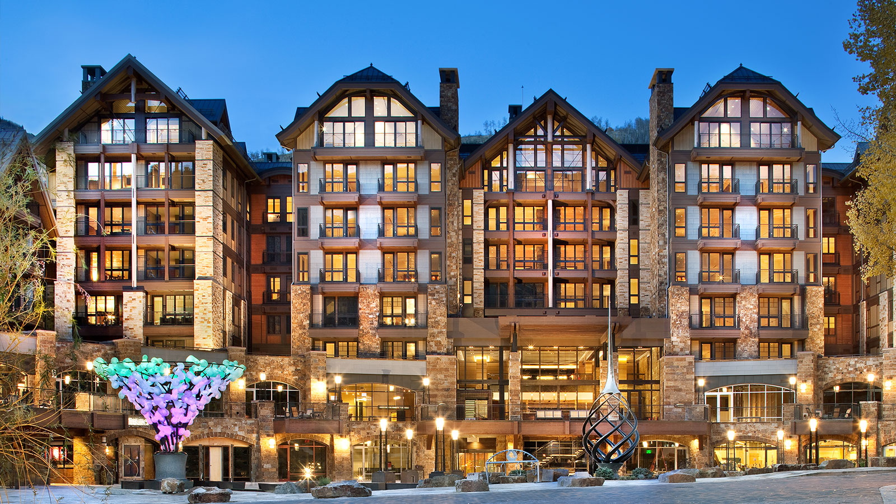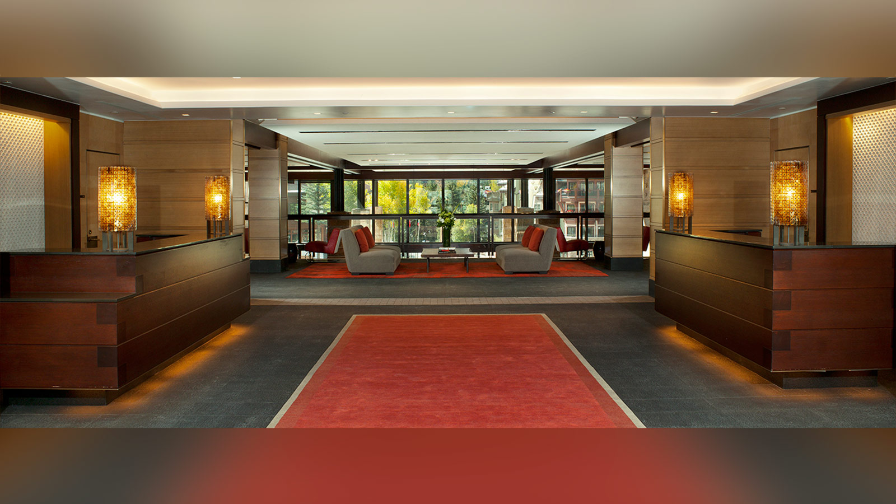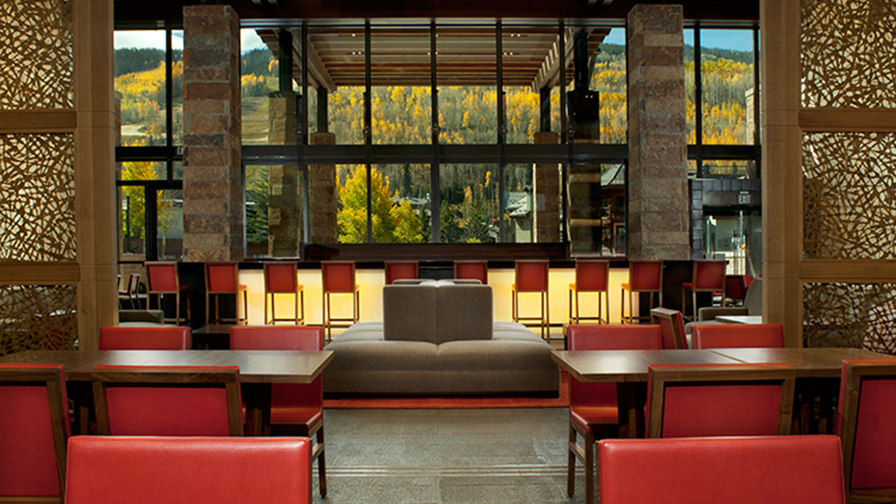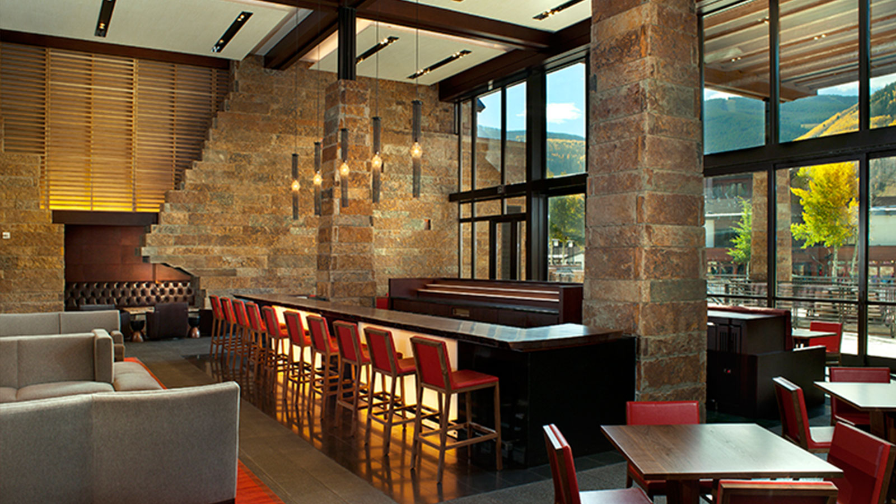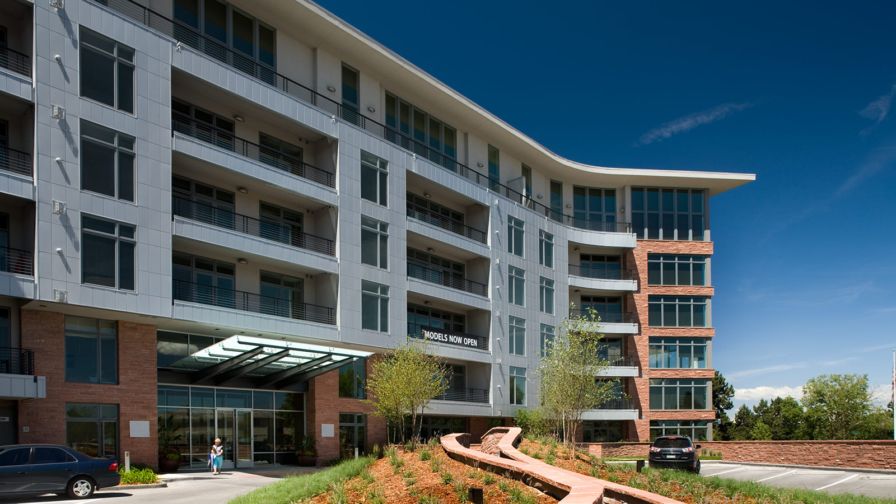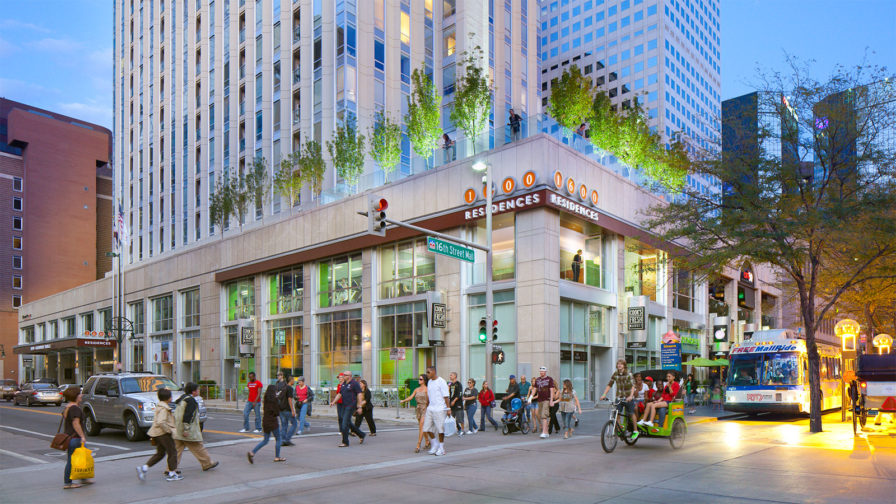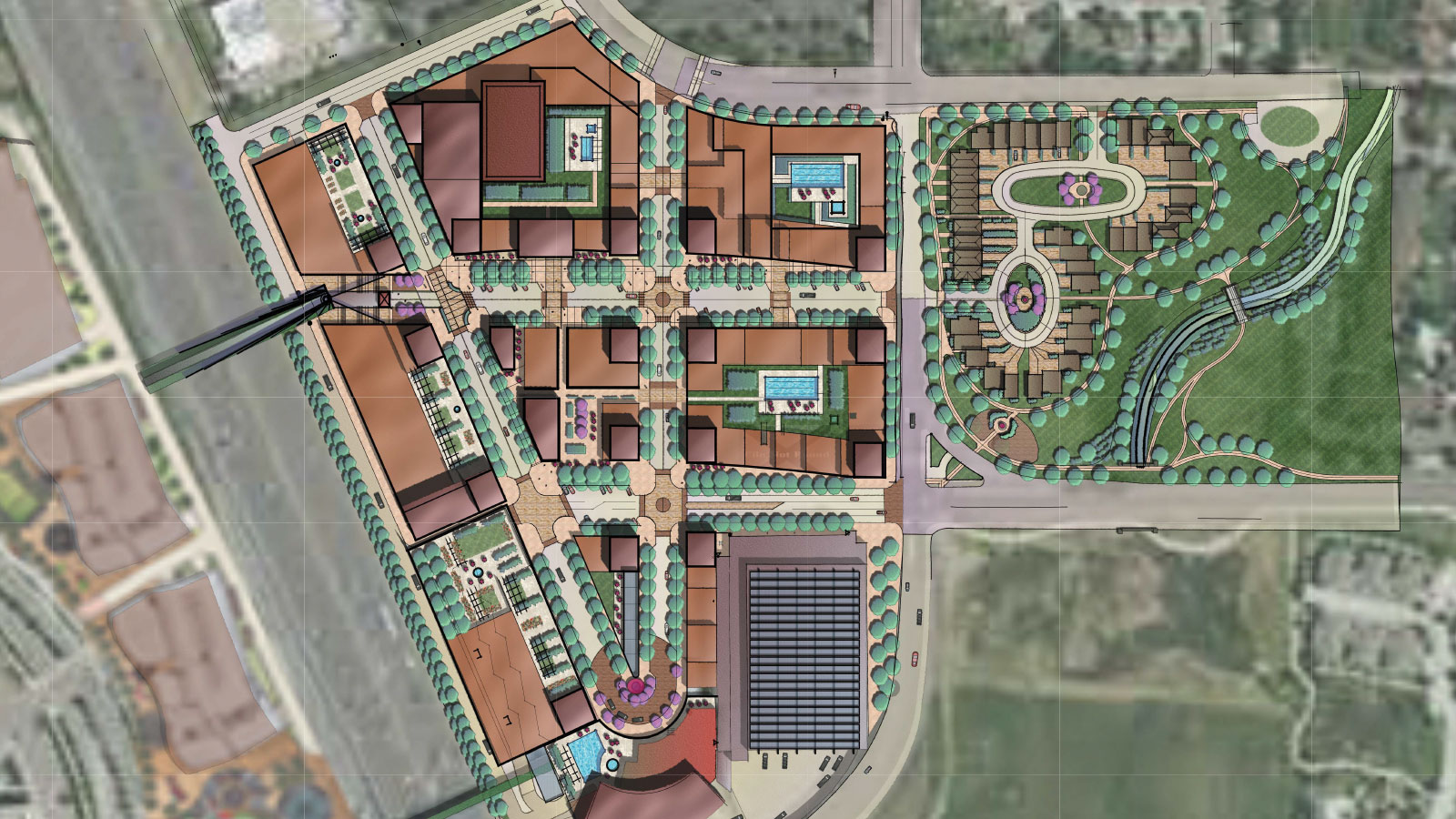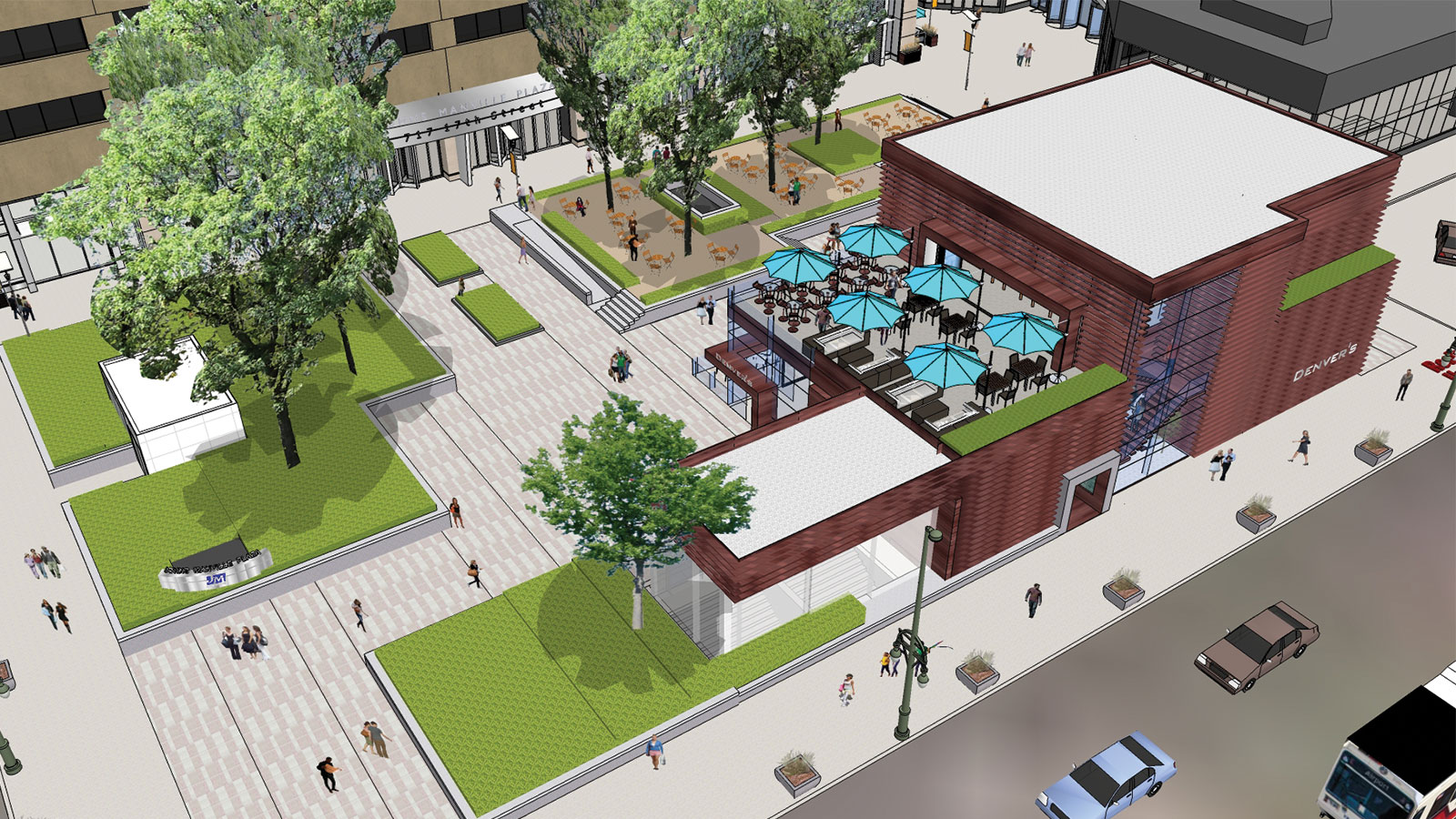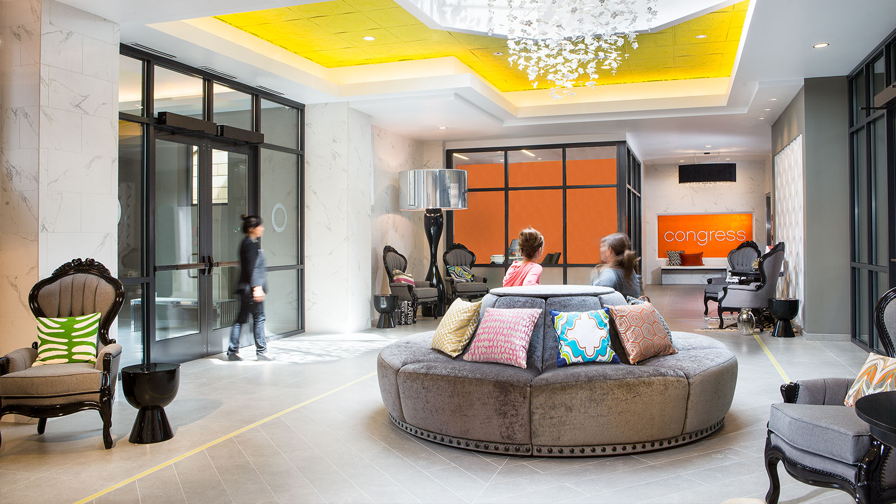Solaris
-
Category
Mixed-Use -
Size
531,633 s.f. -
Complete
August 2010 -
Location
Vail, Colorado
High-end Vail Valley mixed-use architecture forges new design epic
The $240 million Solaris project, which involves the redevelopment of an existing mixed-use site is a joint venture project in association with residential architectural firm, Barnes Coy Architects. Davis Partnership was chosen as Architect of Record due to extensive experience with mountain architecture, large-scale buildings and building systems, and a strong working knowledge of the building approval process in the town of Vail. This singular project reflects the taste of a client who wanted a contemporary development unlike any other in the Vail Valley. Its design, respectful of mountain architectural style, is a departure from the Bavarian style found in Europe and throughout most of Vail. Rather, the interior and exterior of Solaris embrace the site’s stunning surroundings while defining contemporary life within the heart of this world-renowned resort community. [Read More]
Project Scope
-
 Architecture
Architecture
-
 Hospitality
Hospitality
-
 Interior Design
Interior Design
-
 Landscape Architecture
Landscape Architecture
-
 Mixed Use
Mixed Use
-
 Residential
Residential
