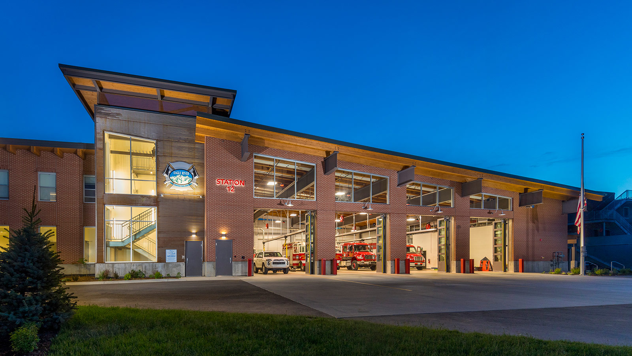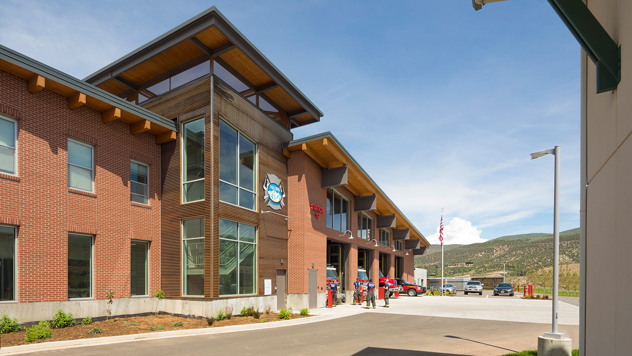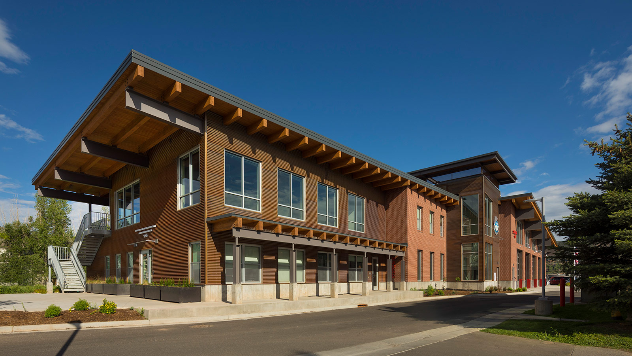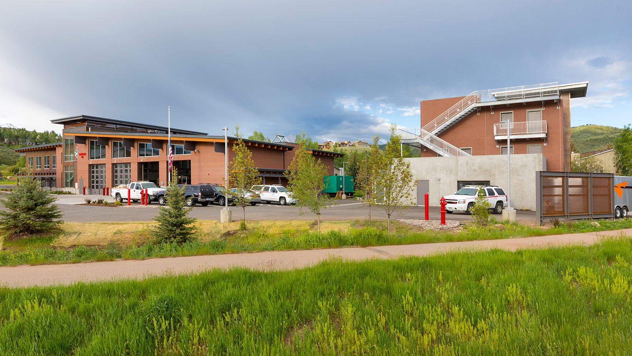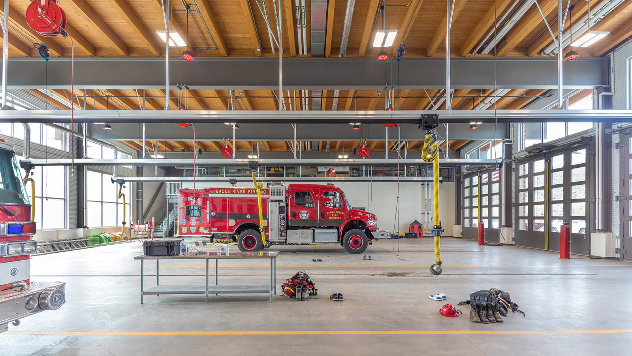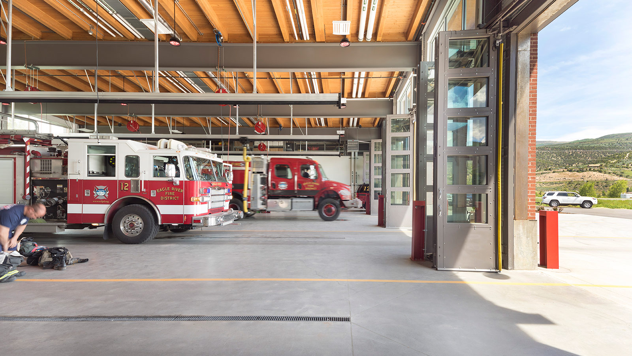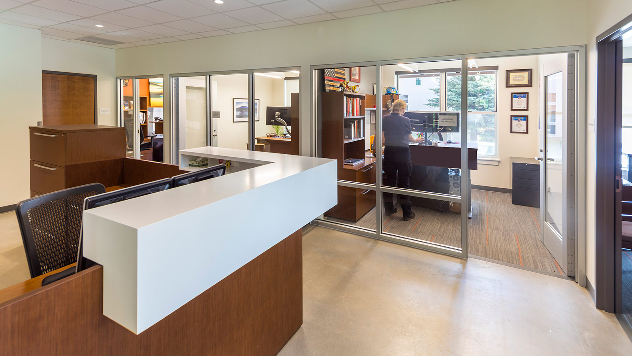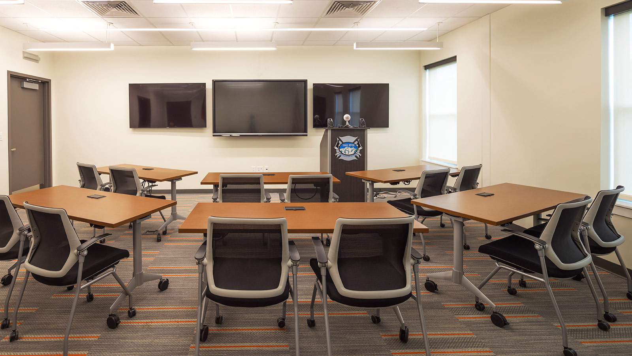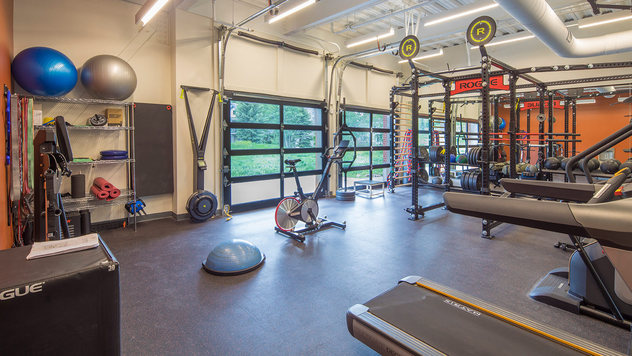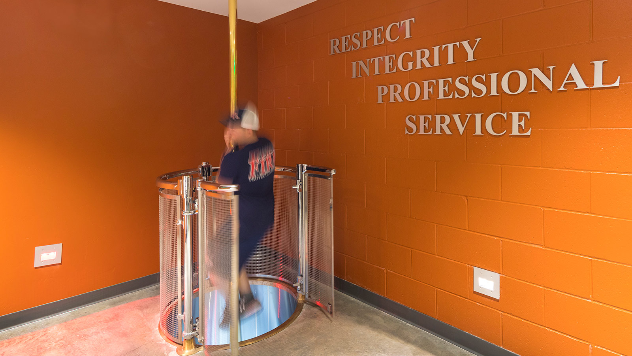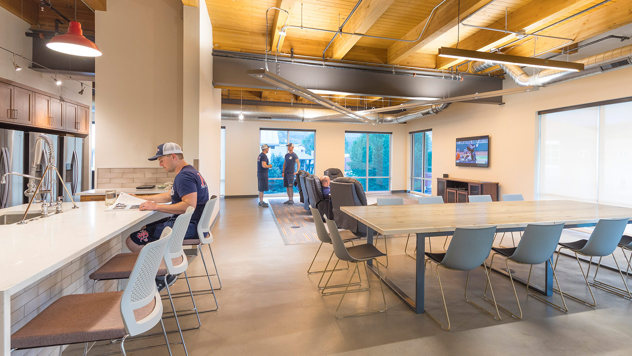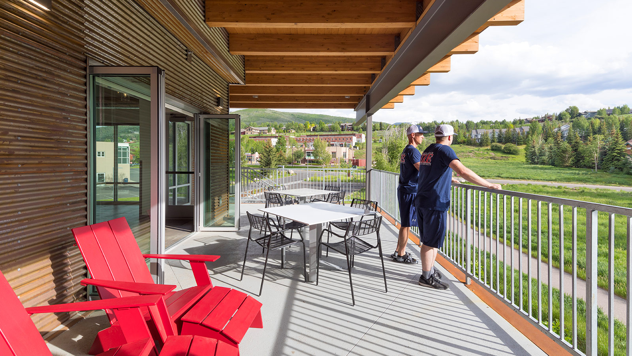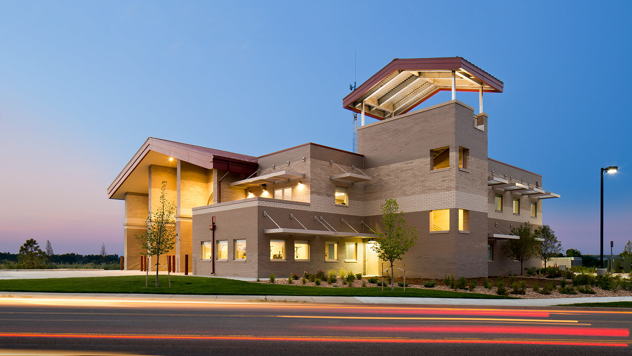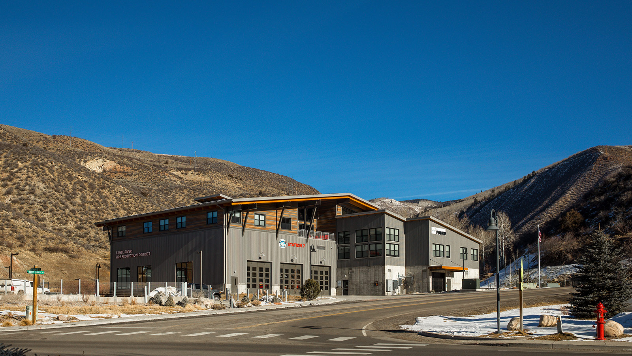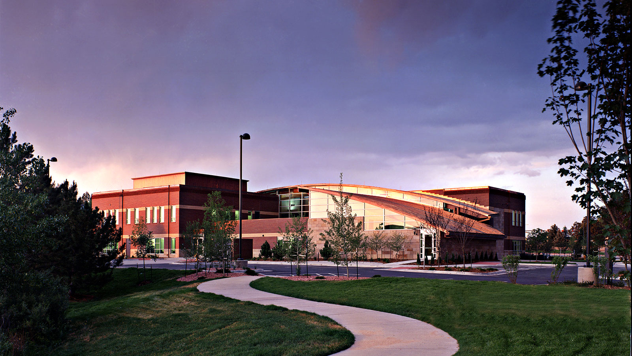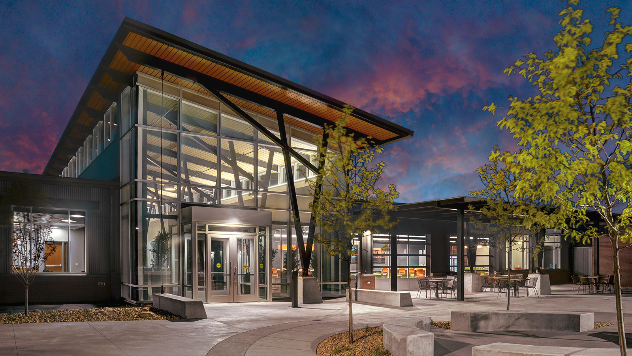Edwards Fire Station #12, Training and Administrative Facility
-
Category
Public Service -
Size
26,266 sf -
Complete
Fall 2018 -
Location
Edwards, Colorado
In 2015 the Eagle River Fire Protection District (ERFPD) explored the opportunity to redevelop their Edwards Campus from a single station into a multi-service campus. In 2016 a $25M bond was approved for two new ERFPD fire stations and a training facility. The bond also enabled ERFPD to obtain the land adjacent to the site, enabling the full vision for the Edwards Campus redevelopment to be realized.
Later that year Eagle River Fire Protection District selected Davis Partnership Architects to design the new 26,266 sf development with Evans Chaffee Construction as the contractor. The campus consists of a 16,835 sf fire station, a 2,381 sf administration facility and a 7,050 sf training facility in Edwards, Colorado.
With a set budget and a restrictive, oddly shaped site, the Eagle River Fire Protection District set out to build a new fire station with administration offices and a training facility. Initially, the client thought it was unlikely all three programs would be feasible given the site and budget, but the design team, contractor, and district leaders explored options to realize the vision of providing a world-class station that included the administrative offices and training facility. By utilizing simple materials, tighter square footage at the station and premanufactured wall panels at the training facility, the whole project was able to be completed ahead of schedule and under budget.
[Read More]Project Scope
-
 Architecture
Architecture
-
 Interior Design
Interior Design
-
 Landscape Architecture
Landscape Architecture
-
 Public Service
Public Service
