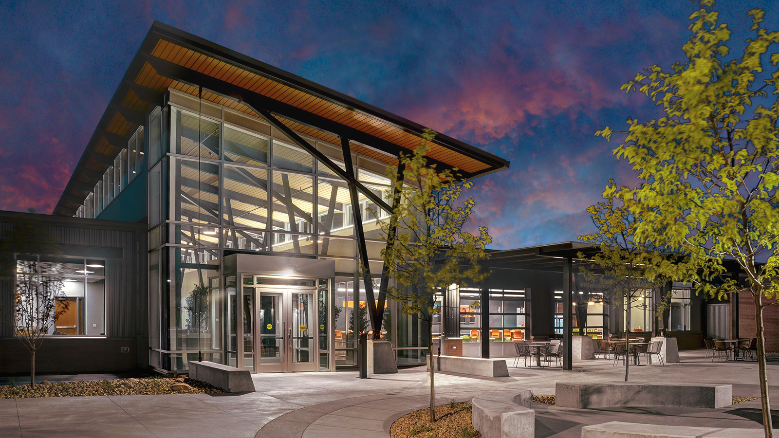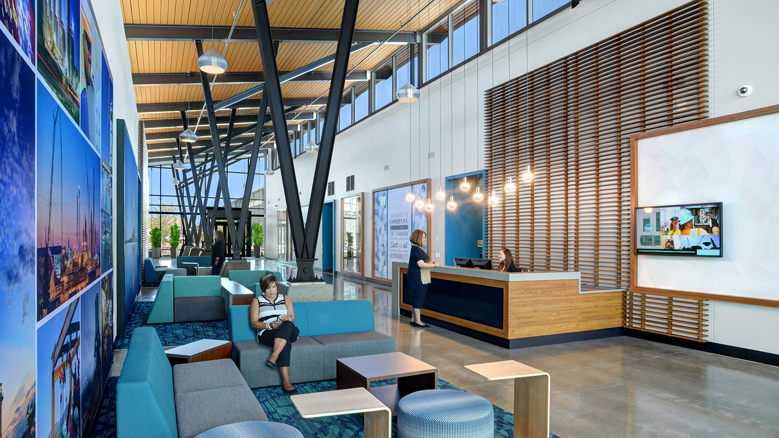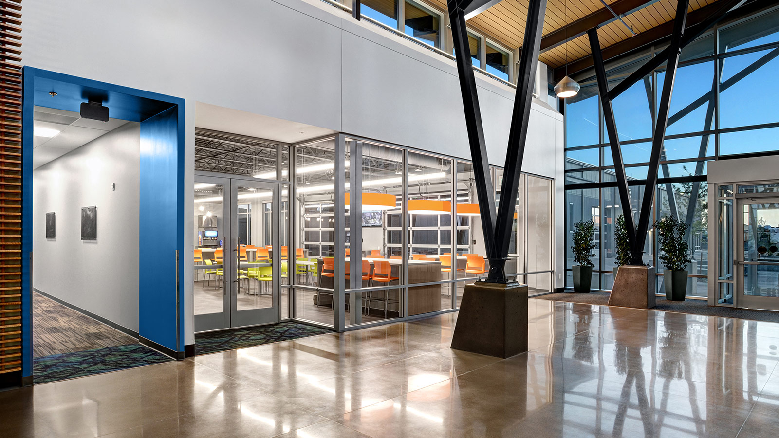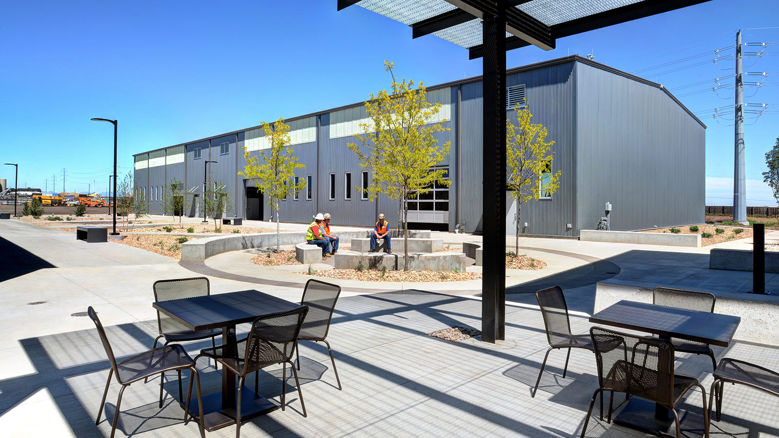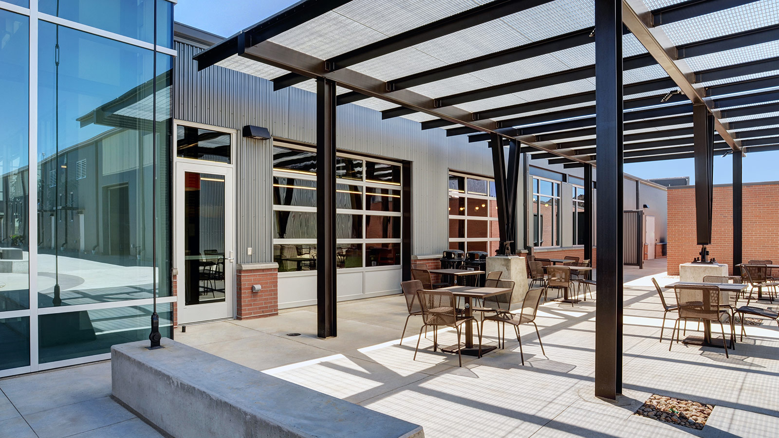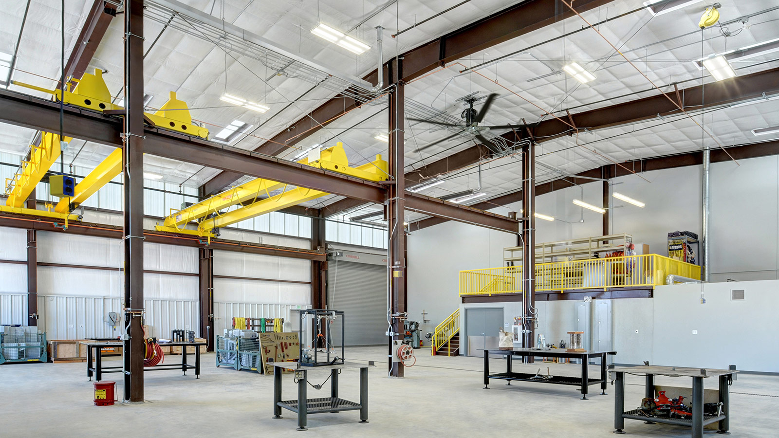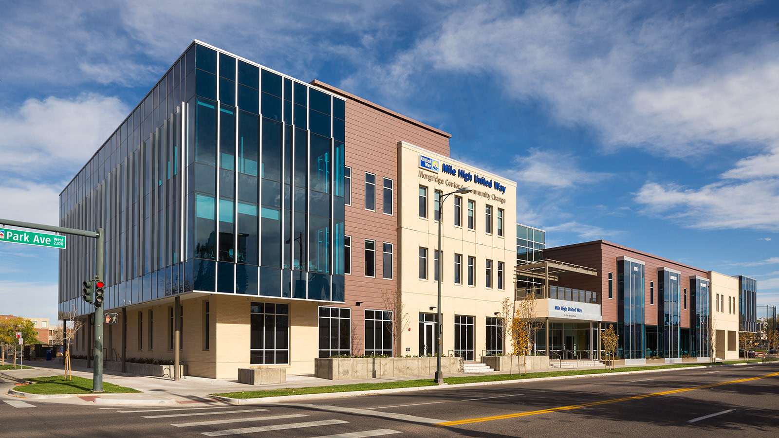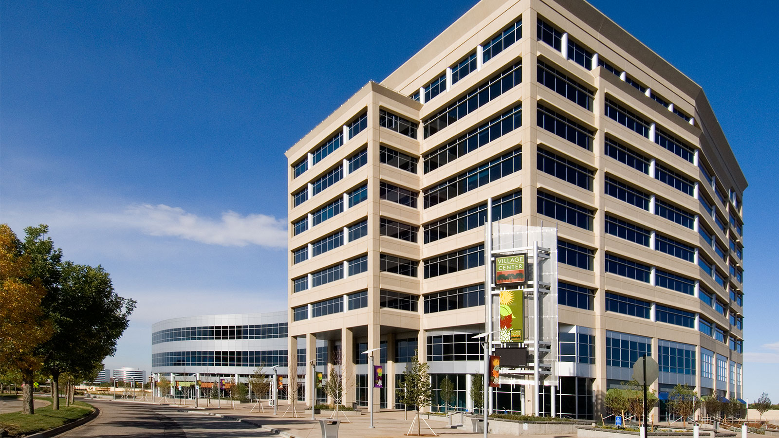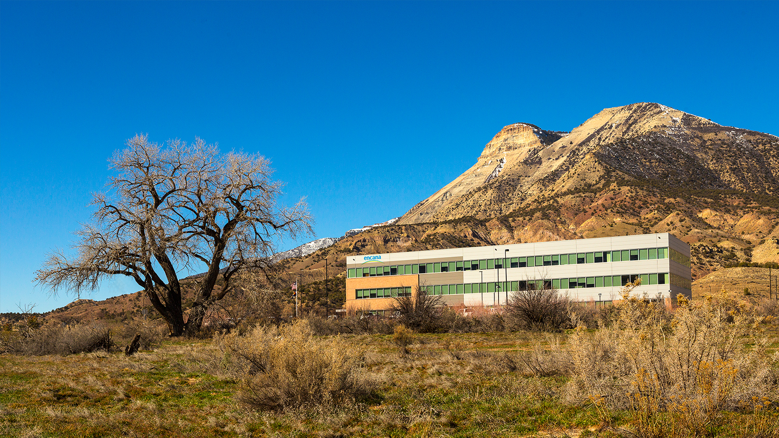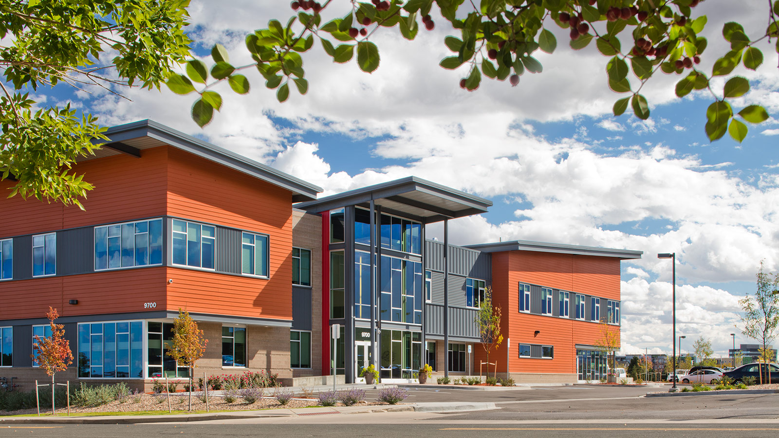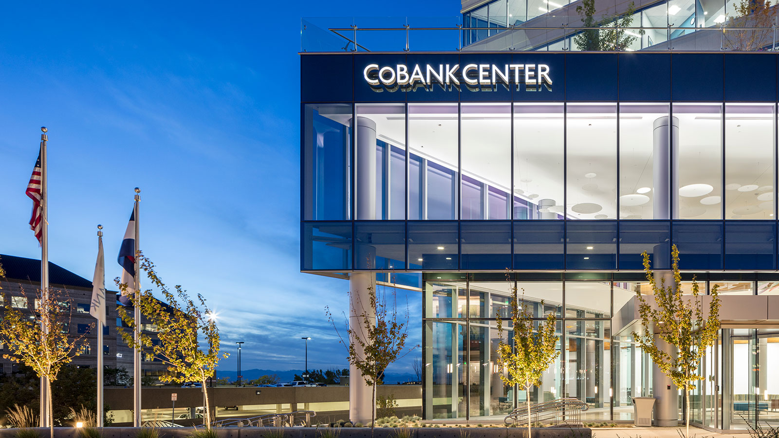The Training Center
-
Category
Commercial -
Size
54,930 sf -
Complete
Spring 2016 -
Location
Aurora, Colorado
The Craft Training Center is a new, Aurora based, training facility developing world class construction talent.
The new center in Aurora, CO was designed and built to provide comprehensive training programs for construction professionals. The Training Center is a state of the art 54,964 s.f. teaching facility sited on 11 acres. The campus features a one-story administration structure with two detached pre-engineered labs. [Read More]
Project Scope
-
 Architecture
Architecture
-
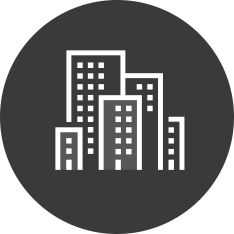 Commercial
Commercial
-
 Interior Design
Interior Design
-
 Landscape Architecture
Landscape Architecture
-
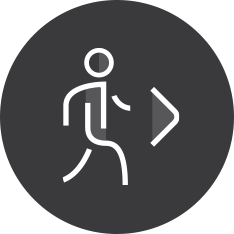 Wayfinding & Experiential
Wayfinding & Experiential
