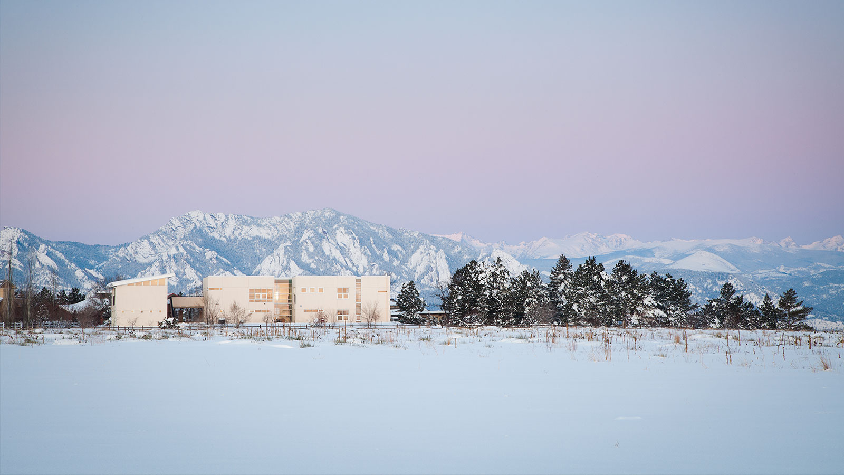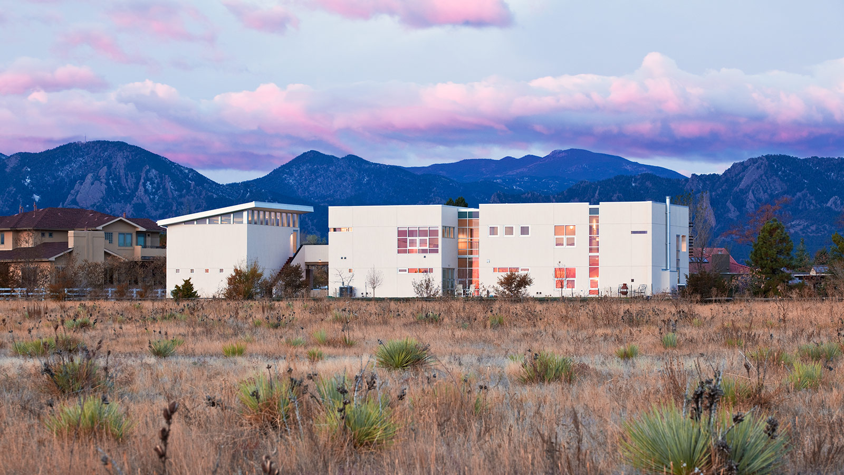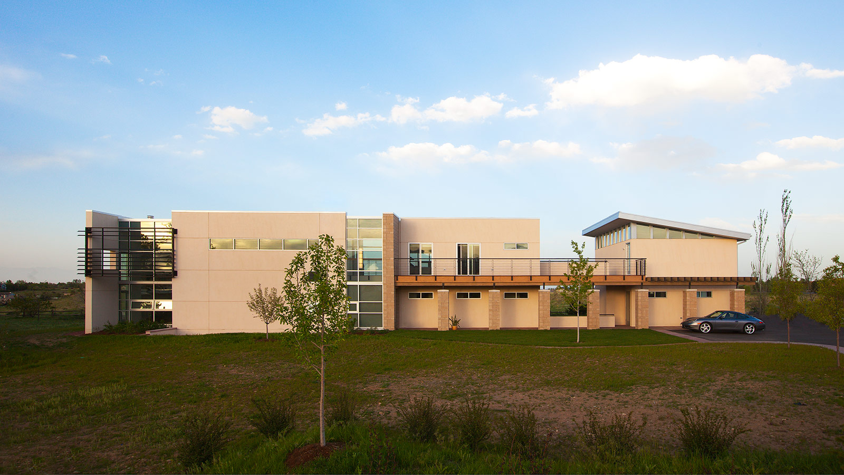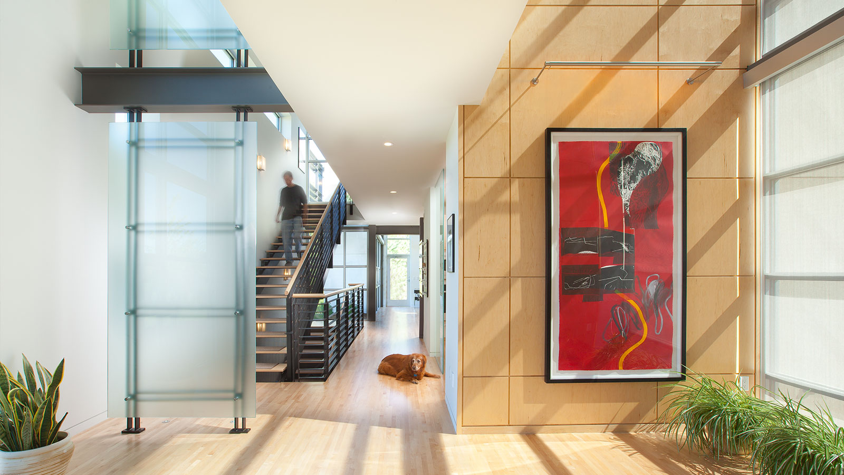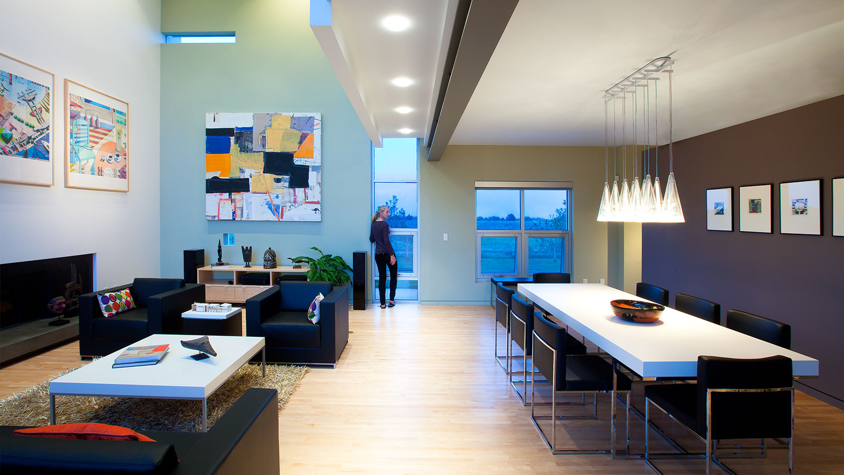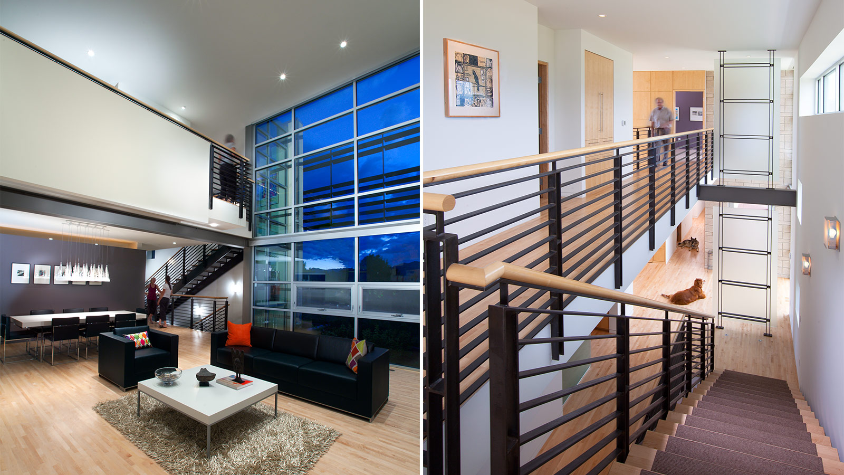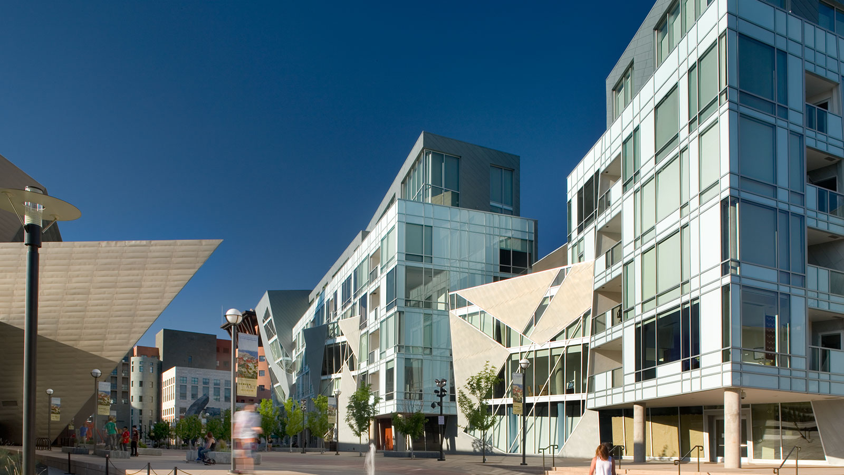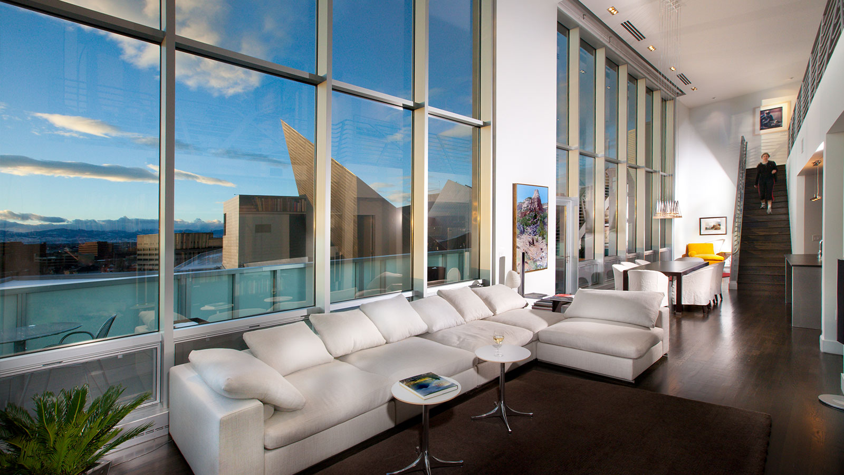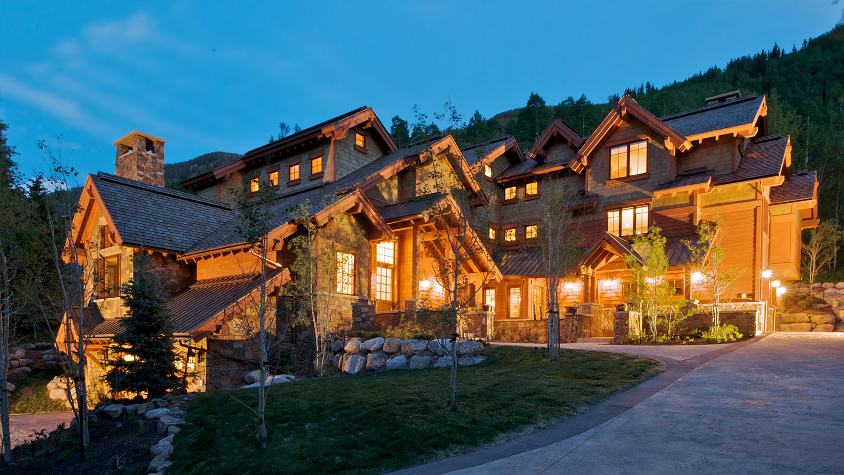Panorama Park
-
Category
Residential Architecture, Interior Design -
Size
4,000 s.f. -
Complete
November 2009 -
Location
Boulder, Colorado
Private residential design features entry sequence
This residence in Panorama Park is beautifully situated to take advantage of views of the Boulder mountains to the west and an open space of high plains desert to the east. The contemporary design Davis Partnership’s residential architects offered the client is a formal abstract composition of rectilinear block forms, rhythmically separated by a loggia of vertical glass elements and organized around a circulation spine that joins each block. Inspiration for this architecture is what French architect Le Corbusier would describe as “plastic elements, forms which our eyes see clearly and which our mind can measure.” A notable architectural feature of this house is the entryway, designed to lend itself to a sense of processional sequence from the driveway into the home itself. The progression originates with views across the designated open space along the drive, and flows naturally into an entry colonnade, which gives toward a doorway feature. Once inside, east and west facing twenty-foot glass walls flank a narrow waist-like foyer, this feature offering the visitor the sense of being outdoors during the transition into the foyer and then the home’s organizational circulation spine. In order not to dilute the pure simplicity of exterior lines, interior details of the house are minimalist and visually pure as well. [Read More]
Project Scope
-
 Architecture
Architecture
-
 Interior Design
Interior Design
-
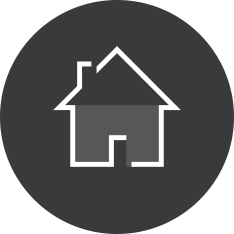 Residential
Residential
