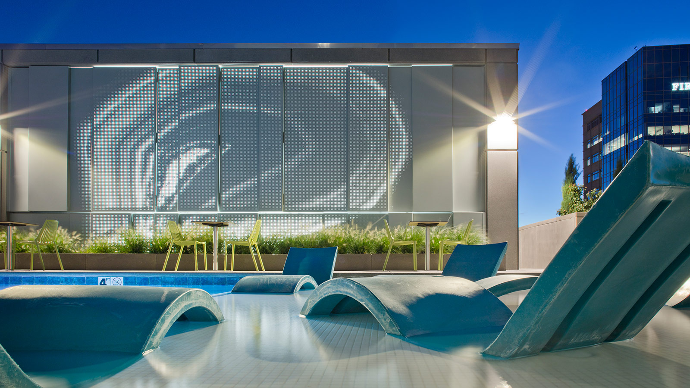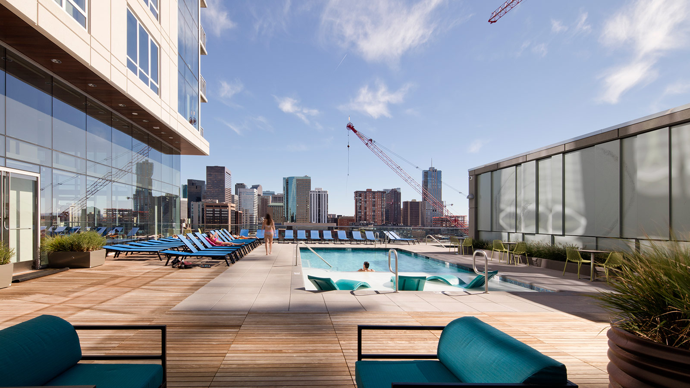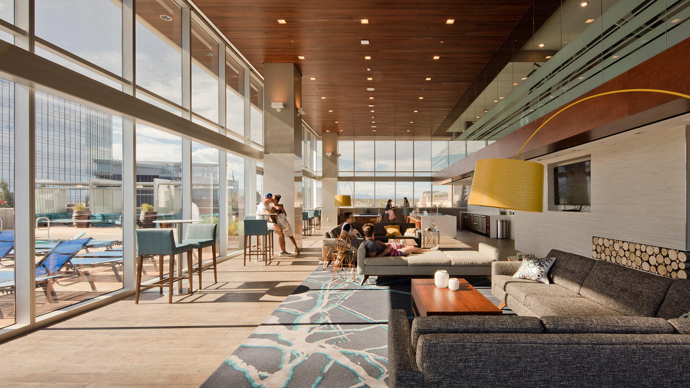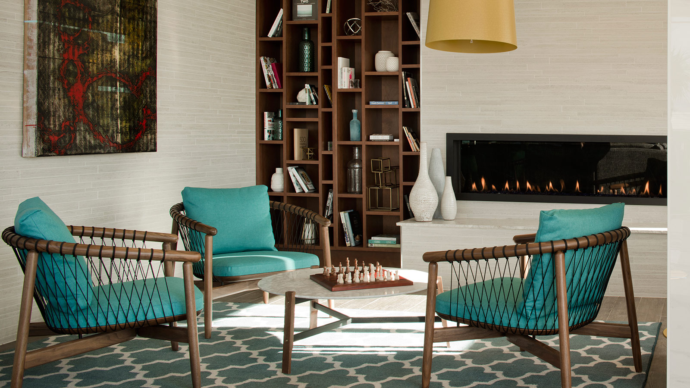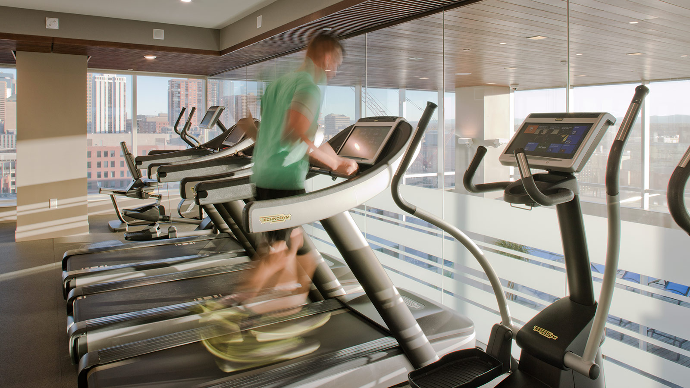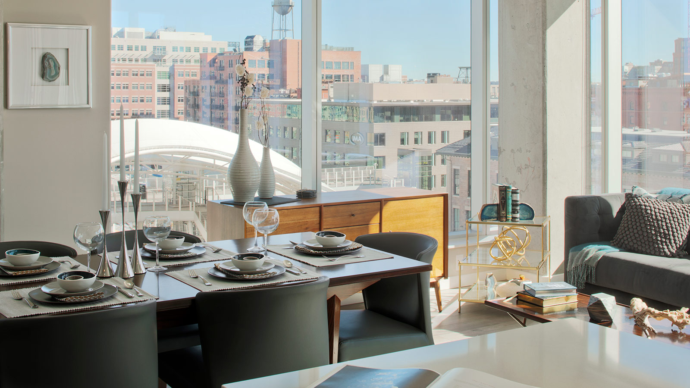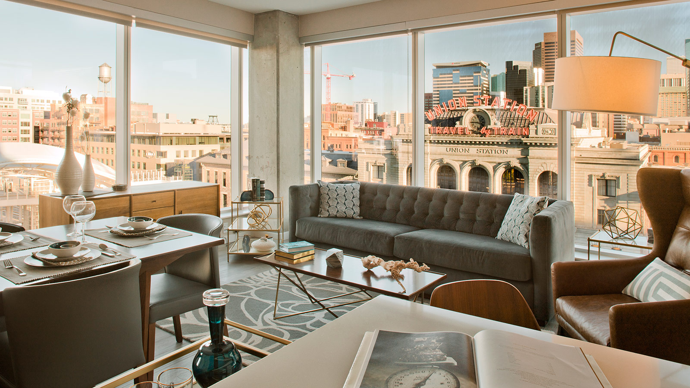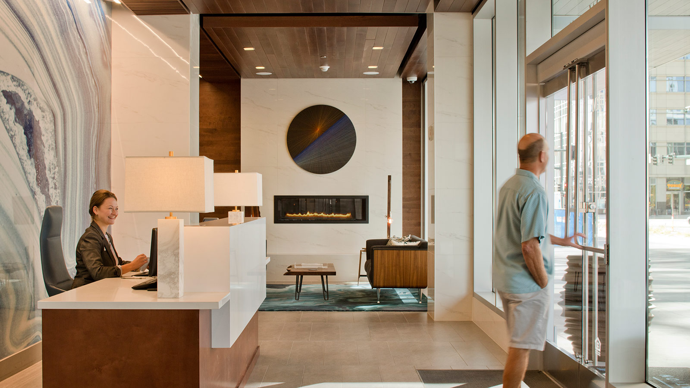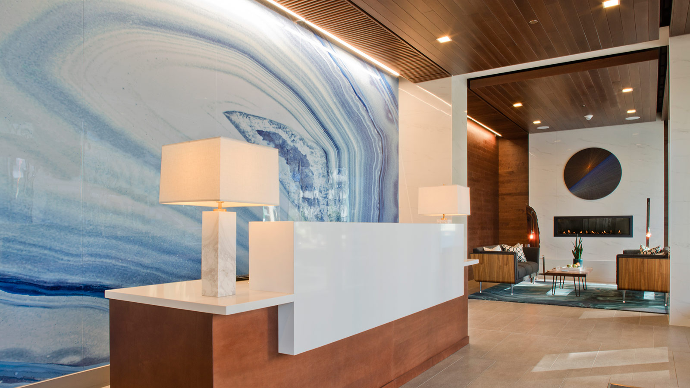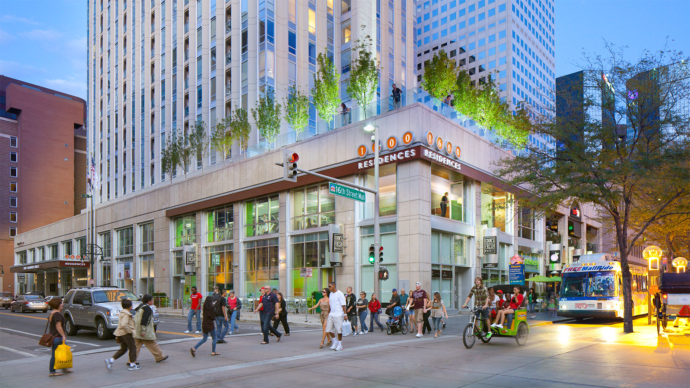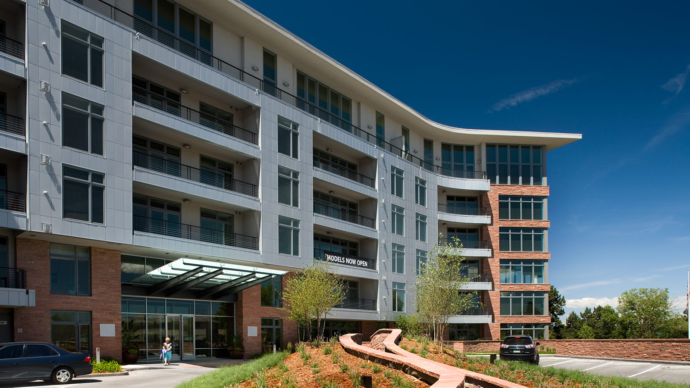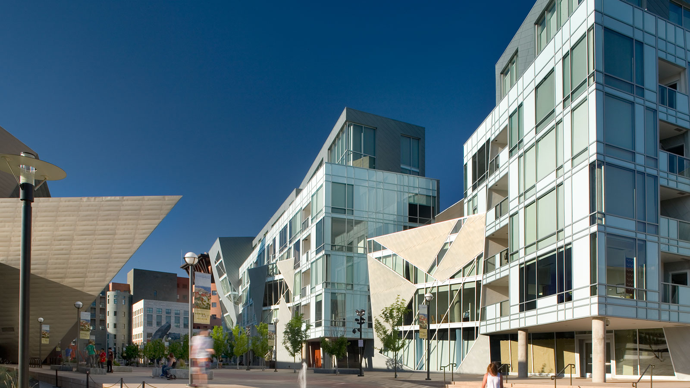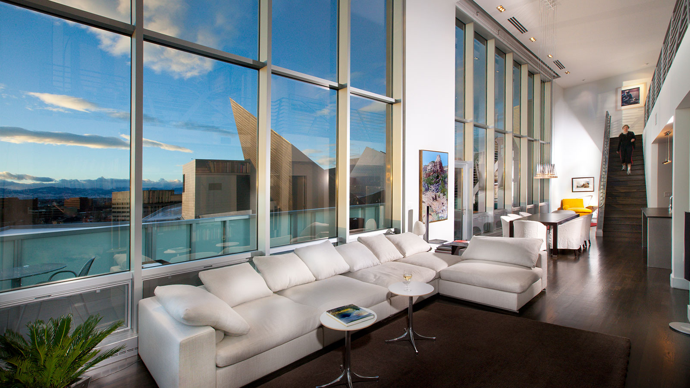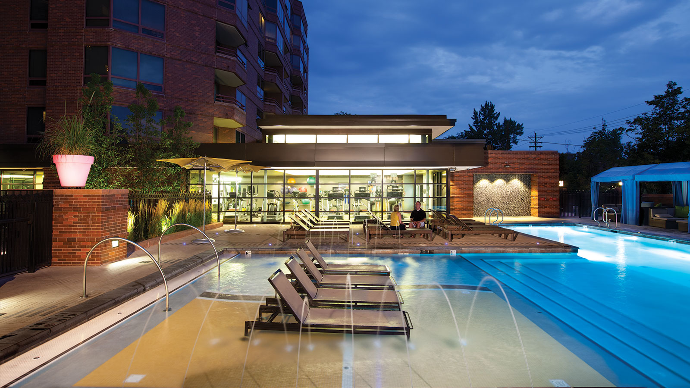The Platform
-
Category
Residential -
Size
225,000 sf -
Complete
July 2015 -
Location
Denver, Colorado
Interiors make big first impression at The Platform
The Platform at Union Station is a 21-story mixed use tower with 288 units located directly west of the train depot at Union Station. Davis Partnership began work with Holland Partnership in 2012 on the interior, landscape/roof deck and signage design for the LEED® Gold certified building. The ground level lobby boasts a bold, modern aesthetic that is not only striking but inviting. The 25-foot wide “agate slice” focal wall provides one of the driving concepts for the entire project. This graphic is used throughout the design, from the roof deck feature wall to the unit signage. Level 14 is where the heart of the project lies, offering unparalleled views of the Rockies and Denver skyline from the pool deck, club room, mezzanine level fitness center and yoga room. The pool area includes a gracious pool, situated in front of a feature wall and adjacent to three cabanas, creating pockets of respite in an otherwise public space. The pool deck also includes a spa positioned in a manner that allows residents an unobstructed view of the vibrant Denver skyline and at the recently redeveloped Union Station below. These impressive amenity designs led to the Apartment Association of Metro Denver recognizing this project with the Most Outstanding Amenity Package Award.
Project Scope
-
 Interior Design
Interior Design
-
 Landscape Architecture
Landscape Architecture
-
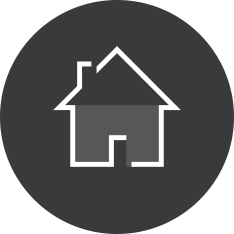 Residential
Residential
-
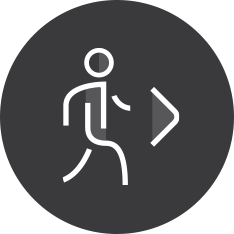 Wayfinding & Experiential
Wayfinding & Experiential
-
 Sustainability
Sustainability
