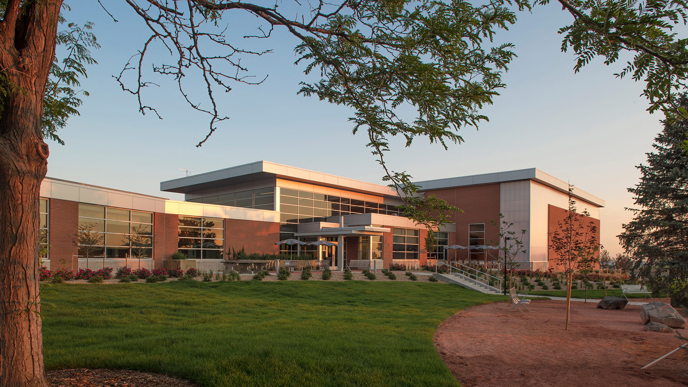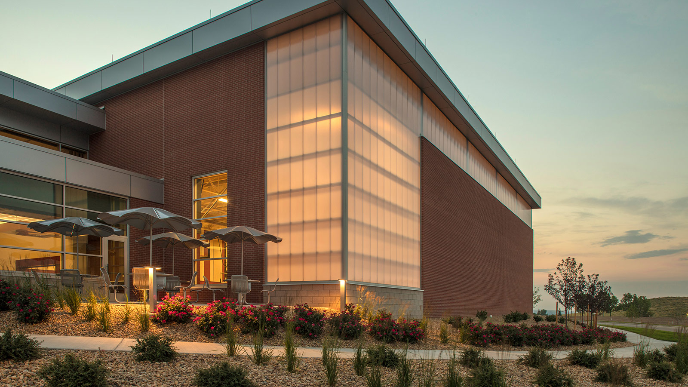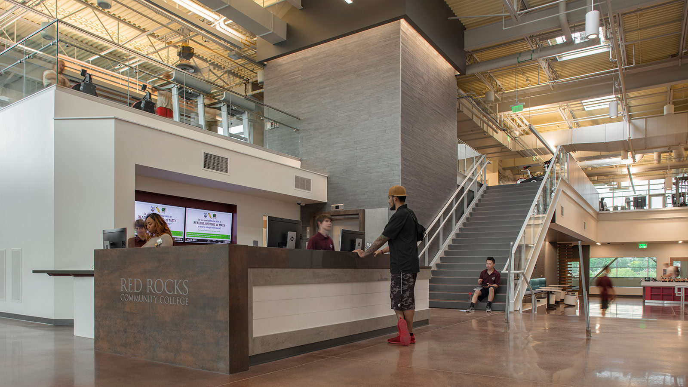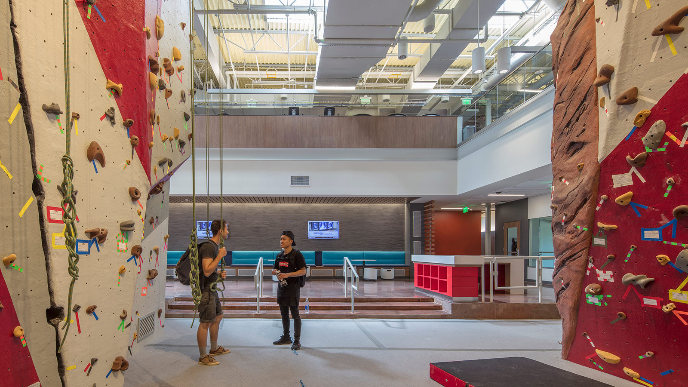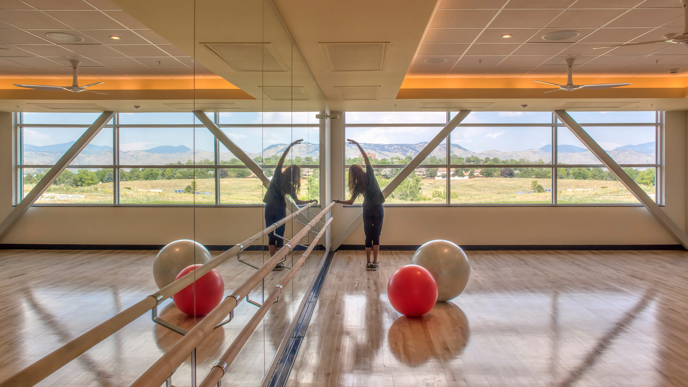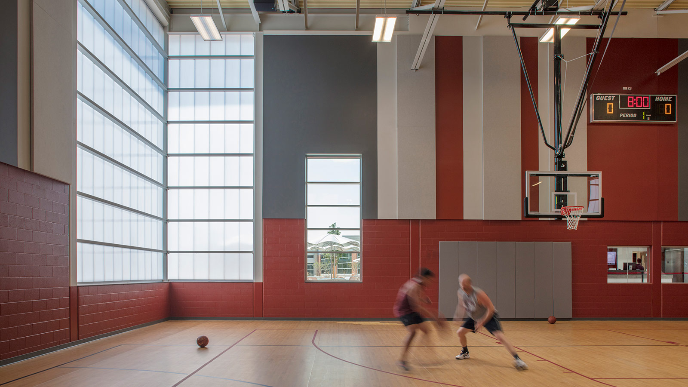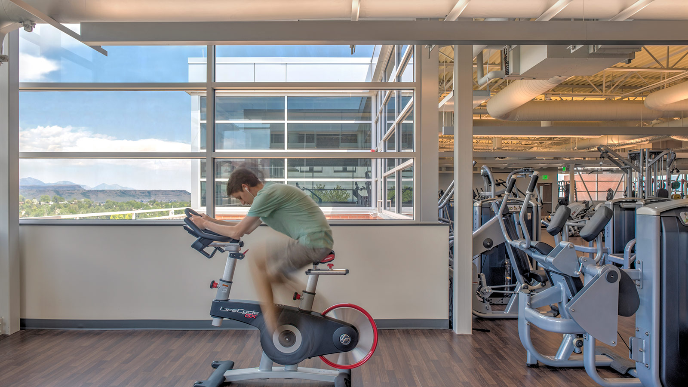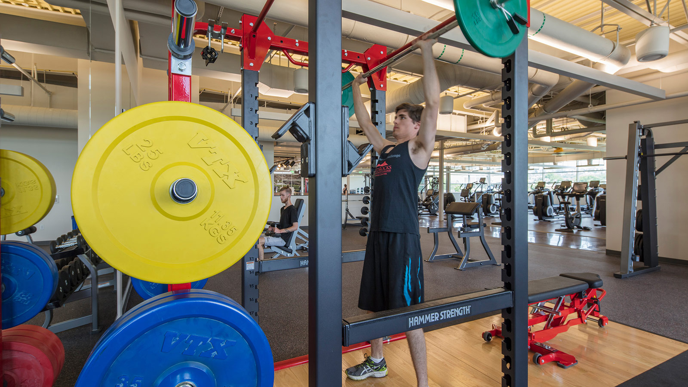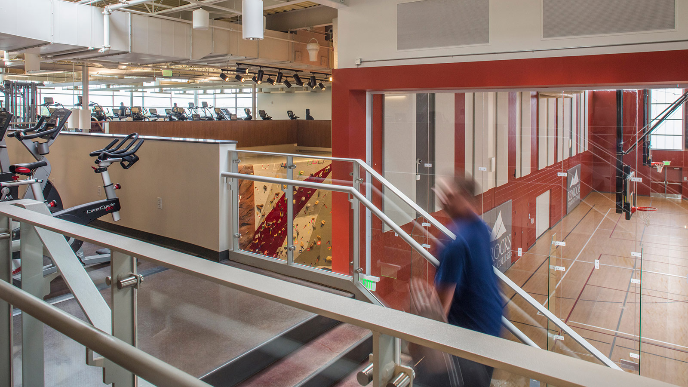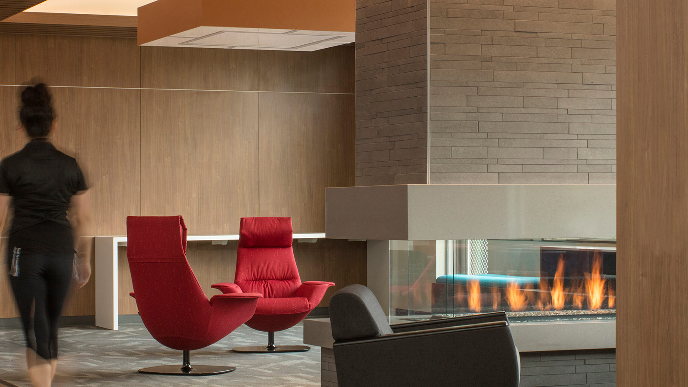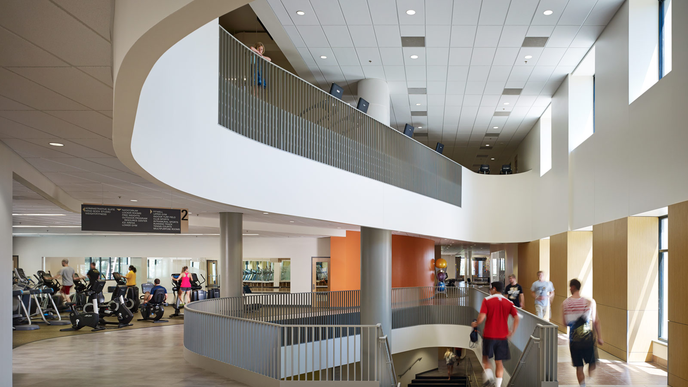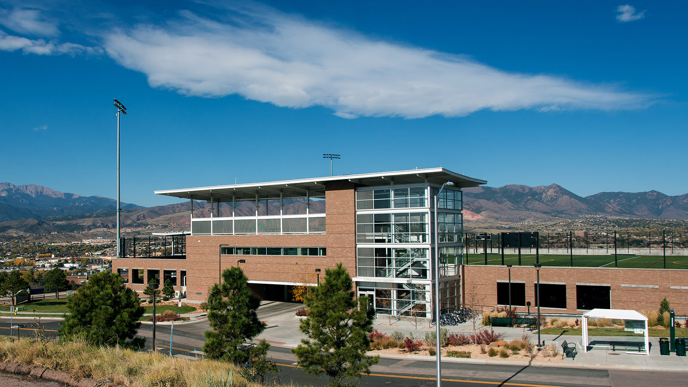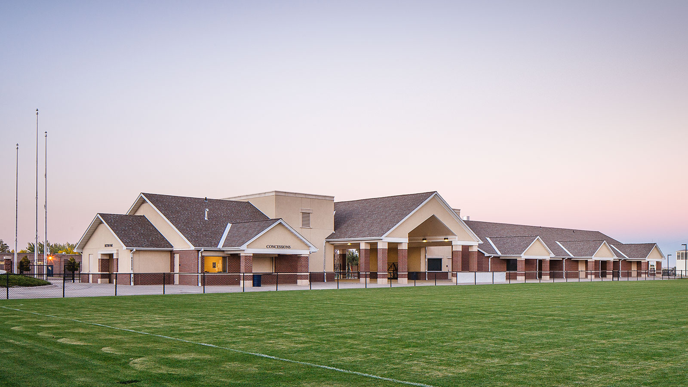Red Rocks Community College – New Student Recreation Center
-
Category
Education -
Size
38,000 sf -
Complete
Spring 2017 -
Location
Lakewood, Colorado
To meet increasing student demand for campus recreation options Red Rocks Community College retained Davis Partnership Architects to perform a recreation center feasibility study and create a program plan based on student wants and greater campus goals. In their effort to become a ‘school of choice’ the college recognized the importance of extracurricular activities to meet the needs of the student population, who took it upon themselves to petition RRCC to move forward with the program plan. Using a variety of student engagement techniques including town hall meetings, games, visual preference surveys, and social media, the design team generated a program based on student feedback for a new 38,000 square foot student recreation center that includes social lounge space, drop-in cardio and weight fitness space, two group exercise rooms, a two court gymnasium, a climbing and bouldering wall, flexible meeting rooms, renovations to an existing outdoor field, and locker rooms and support space. The program plan received approval from the Colorado Commission on Higher Education in summer 2014. In early 2015, Red Rocks Community College again selected Davis Partnership Architects to complete the design of the new student recreation center. Despite having recently completed the program plan, the design team was asked to perform program verification in order to address some changes in program offerings anticipated by the college including downsizing the outdoor program support spaces and increasing the amount of space dedicated to lounge functions and drop-in space – both critical to the success of the project on a heavily commuter campus. Furthermore, the college tasked Davis Partnership to re-master plan the east entry to the building in order to help with campus wayfinding and identity.
Project Scope
-
 Higher Education
Higher Education
-
 Interior Design
Interior Design
-
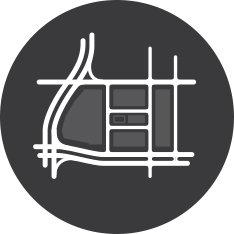 Planning
Planning
-
 Recreation
Recreation
-
 Lighting
Lighting
