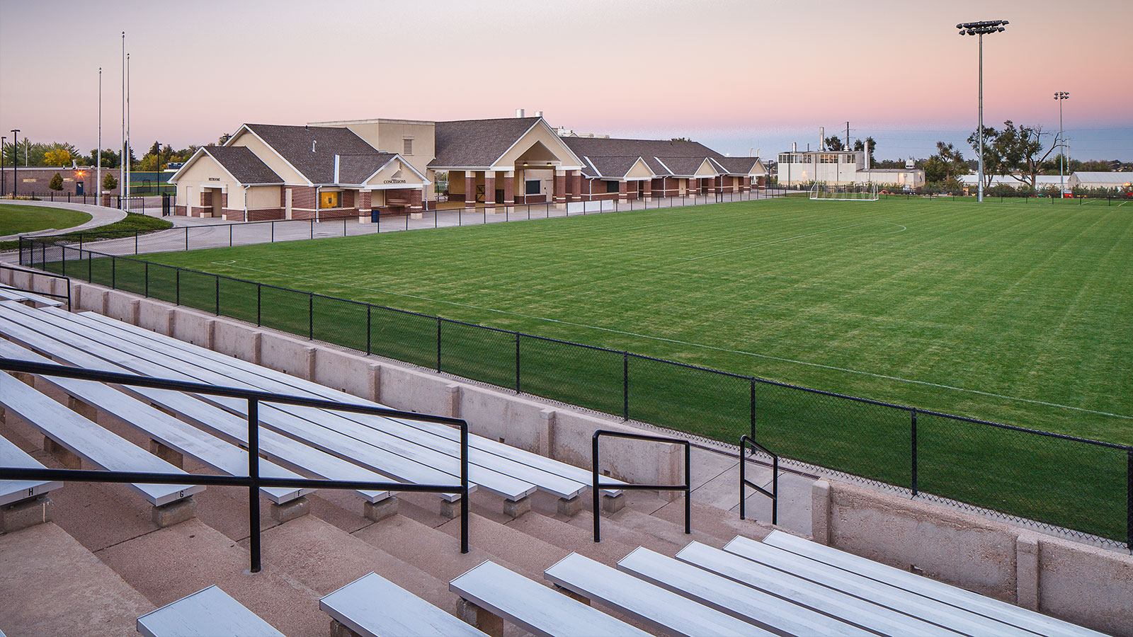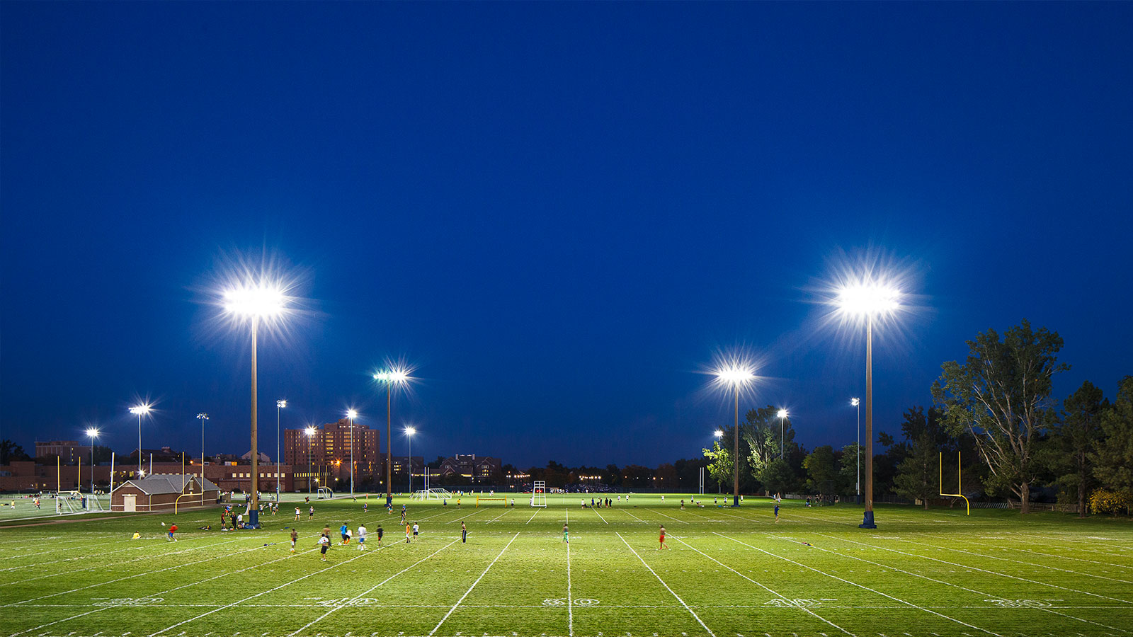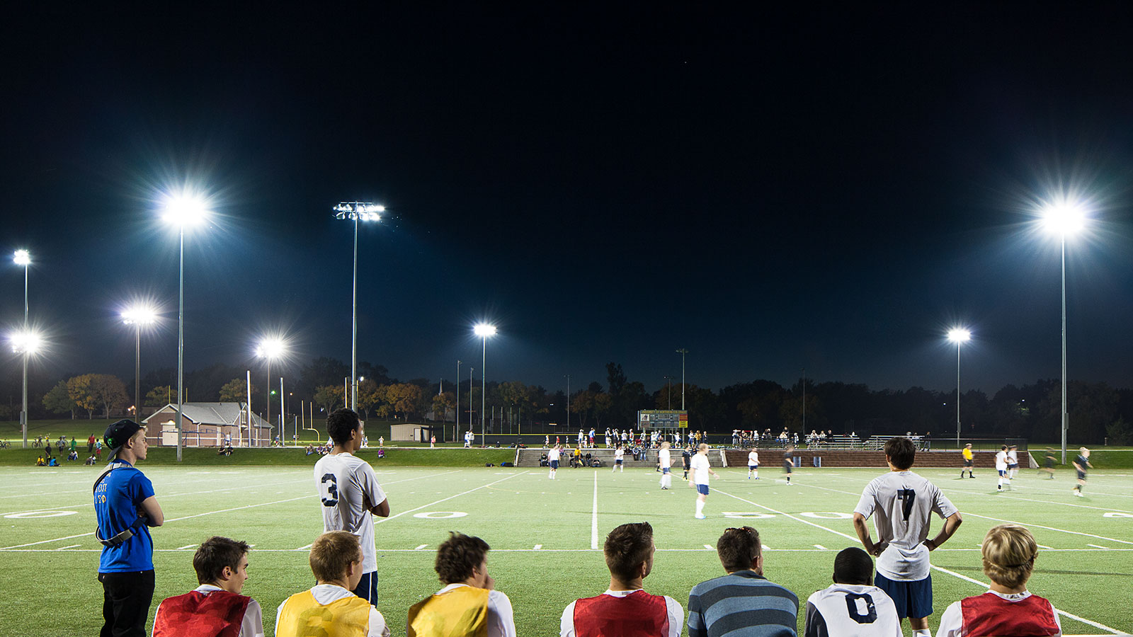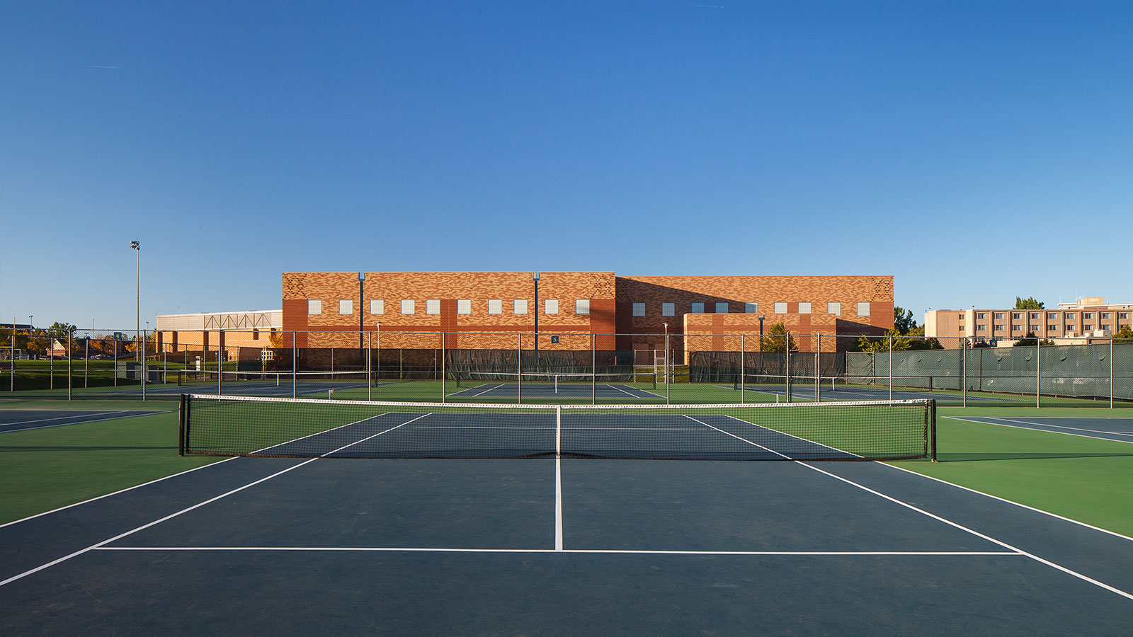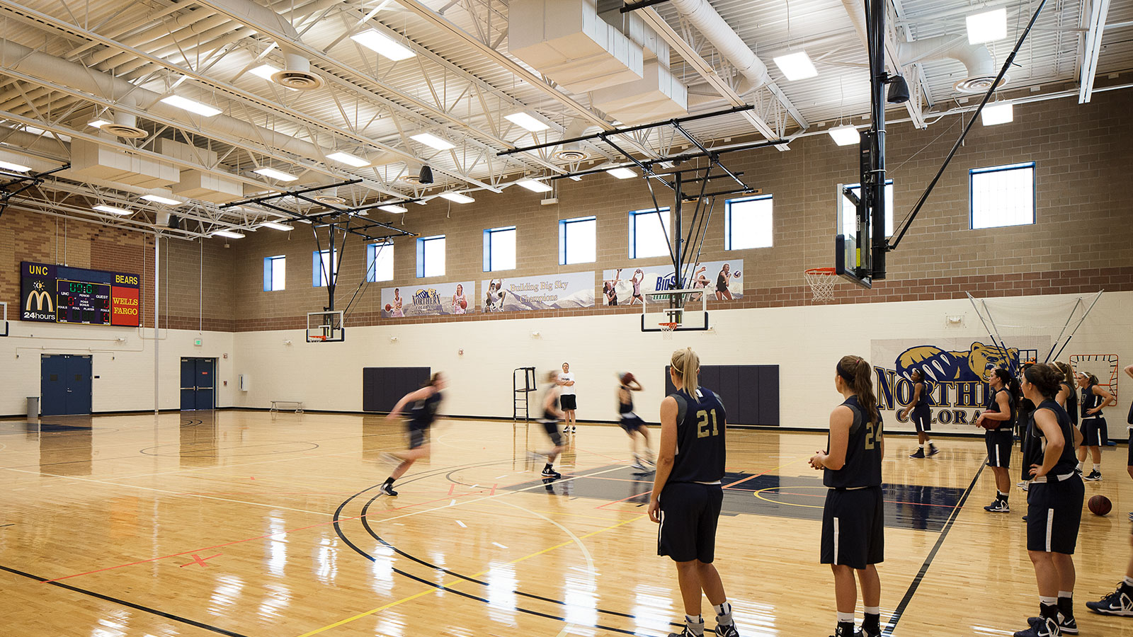University of Northern Colorado – Recreation Center & Athletic Improvements
-
Category
Higher Education -
Size
N/A -
Complete
November 2006 -
Location
Greeley, Colorado
Multi-component major sports complex renovation
Davis Partnership’s sports architecture team joined the UNC facilities planning and athletic departments to assist in improvements and development of new athletic and recreational facilities. This multiple component project used a design/bid/build delivery method on an extremely short timeline–six months for design and ten for construction. The Butler-Hancock and Jackson sports complexes underwent significant improvements on fields and facilities. The project included a 10,000 square-foot field house, renovation of existing spectator seating and press box, and reconfiguration of the existing Jackson Soccer Field. The field area was re-graded and drainage improvements were made to accommodate a high-end natural turf and underground drainage system. For crowd control, a decorative fence replaced an old chain link fence and connected with a facility entry. The design added an 11,000 square-foot gymnasium to the campus recreation center, spectator-seating replacements in the Butler-Hancock gymnasium, and improvements to entry and ticket sales areas, as well as a new field building at the Butler-Hancock practice fields. [Read More]
Project Scope
-
 Architecture
Architecture
-
 Higher Education
Higher Education
-
 Landscape Architecture
Landscape Architecture
-
 Recreation
Recreation
-
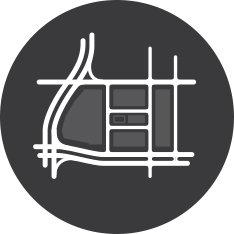 Planning
Planning
-
 Interior Design
Interior Design
Award Winning Project
2007 Colorado Construction Magazine Top Colorado Projects Sports & Recreation Projects
Explore Similar Projects
-
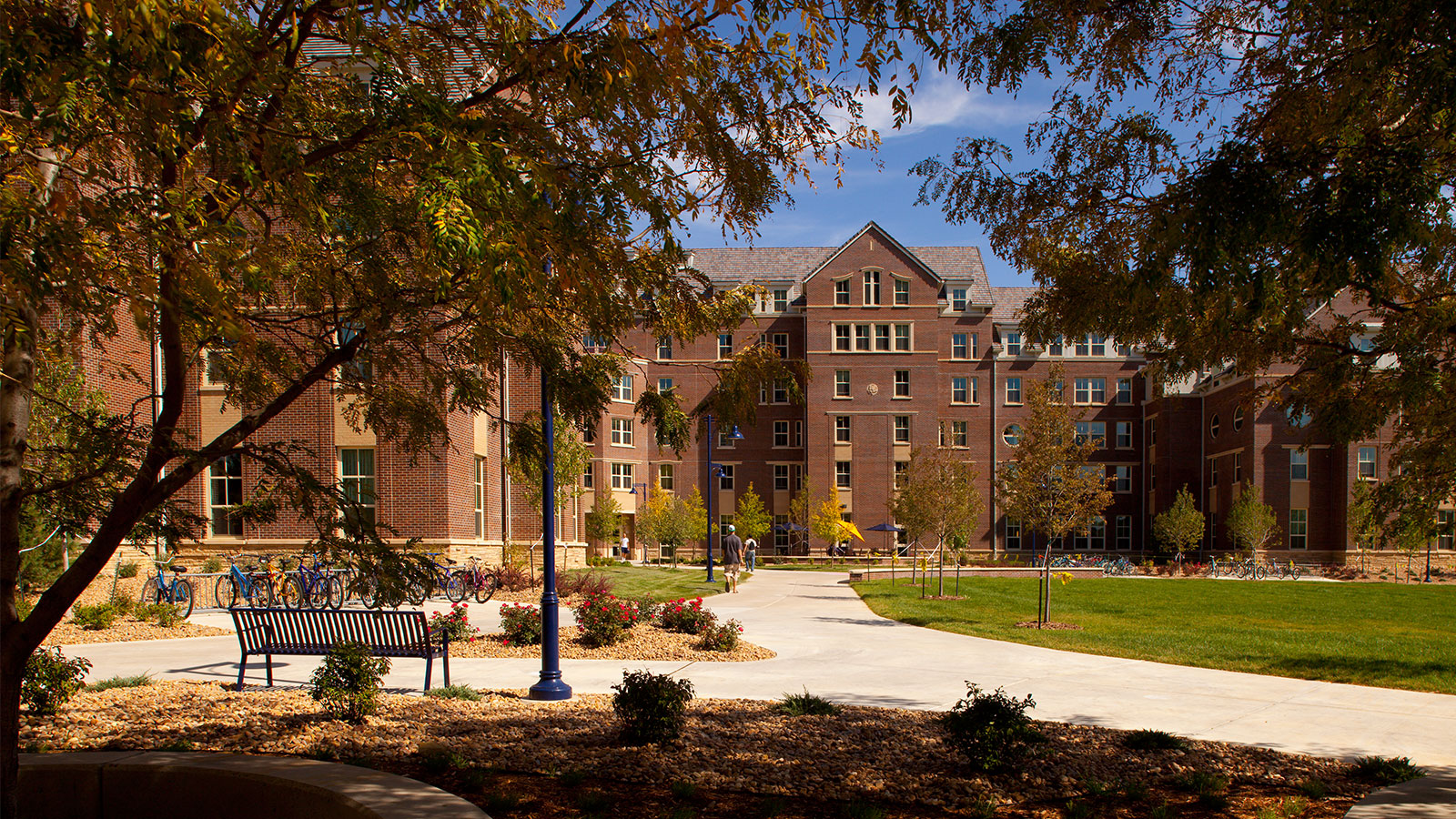
University of Northern Colorado – West Campus Housing
-
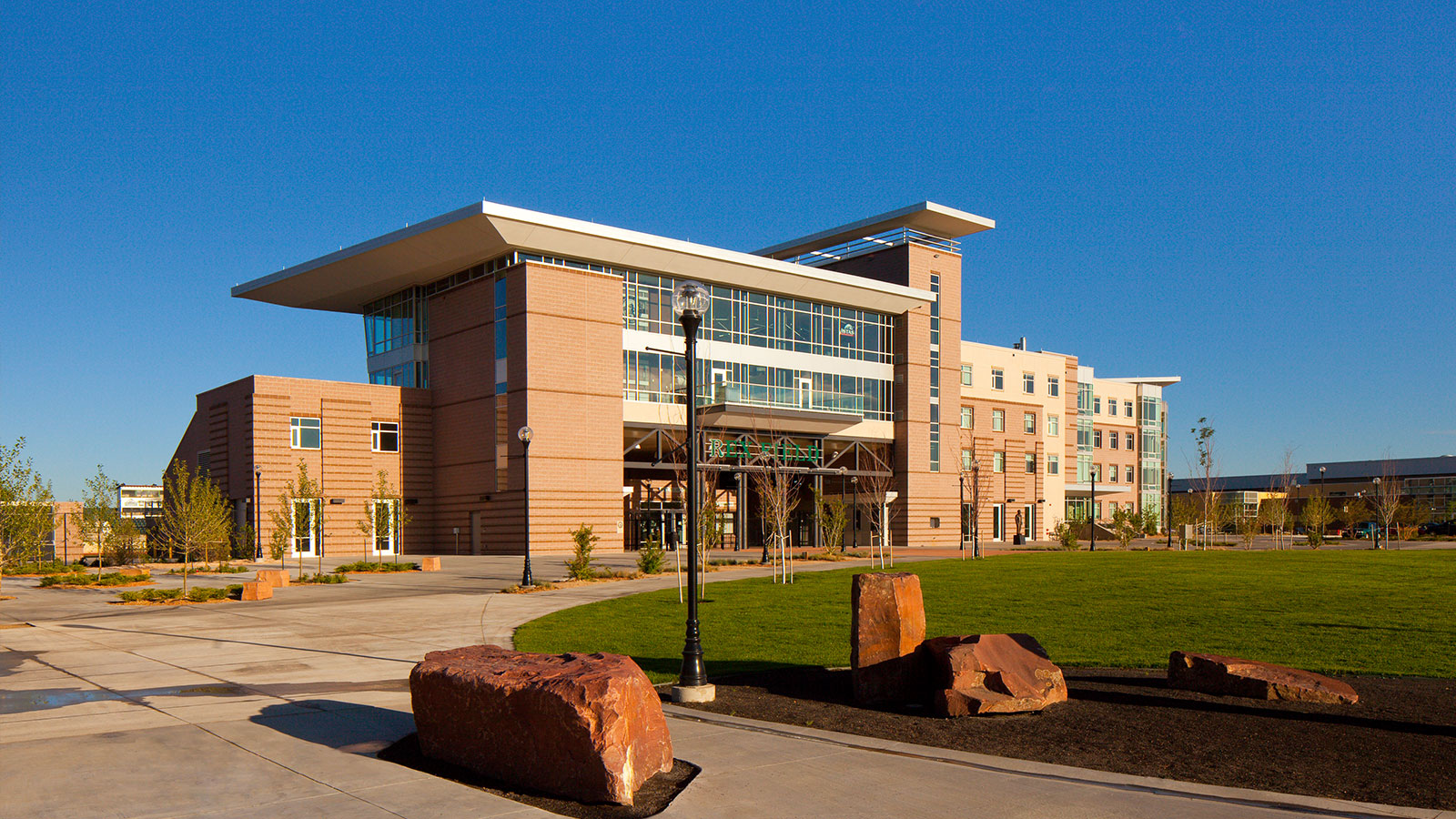
Adams State University – Stadium, Student Housing & Dining Facility
-
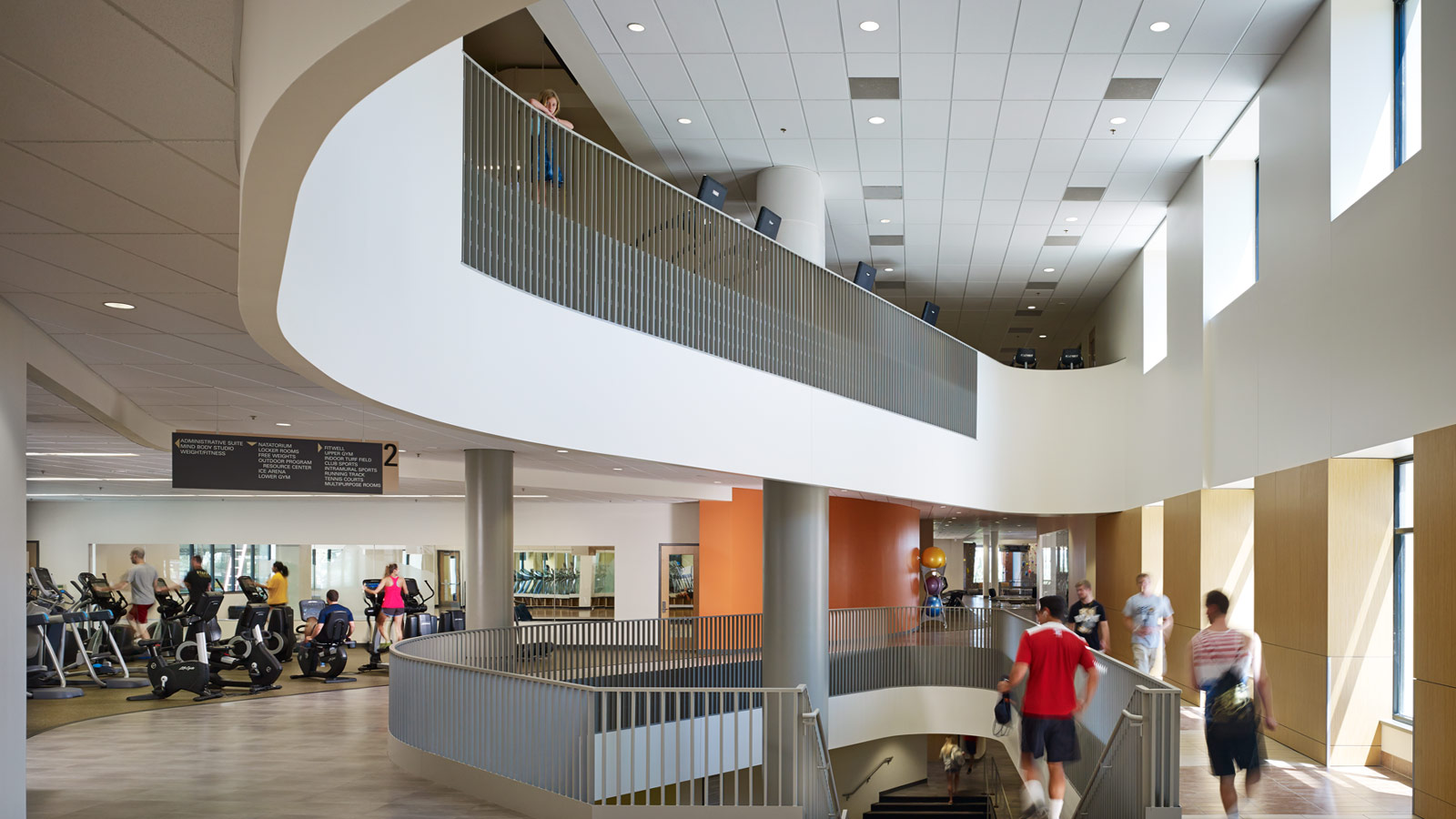
University of Colorado Boulder – Recreation Center Expansion & Renovation
-
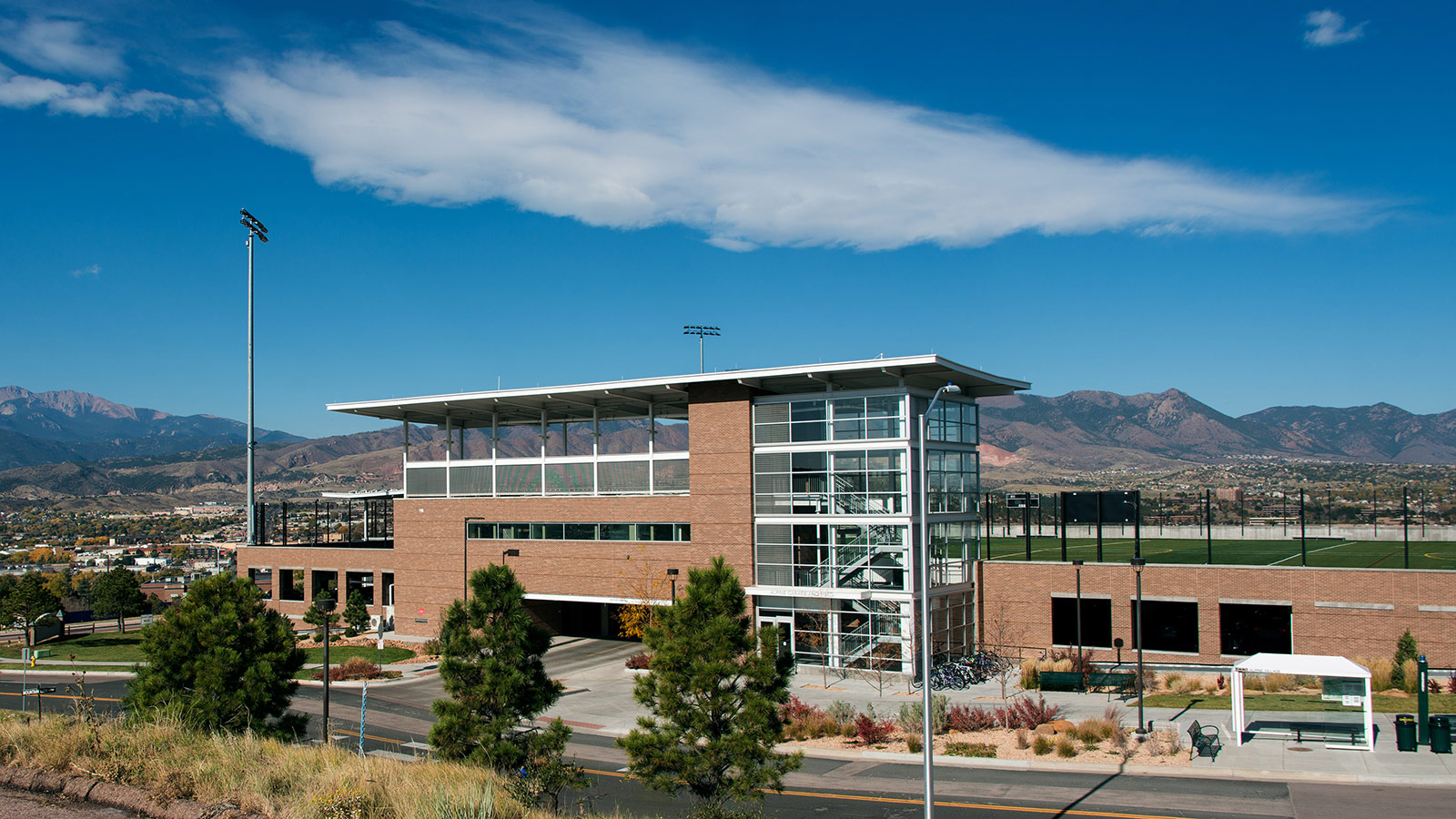
University of Colorado, Colorado Springs – Stanton Parking Garage & Recreational Field
-
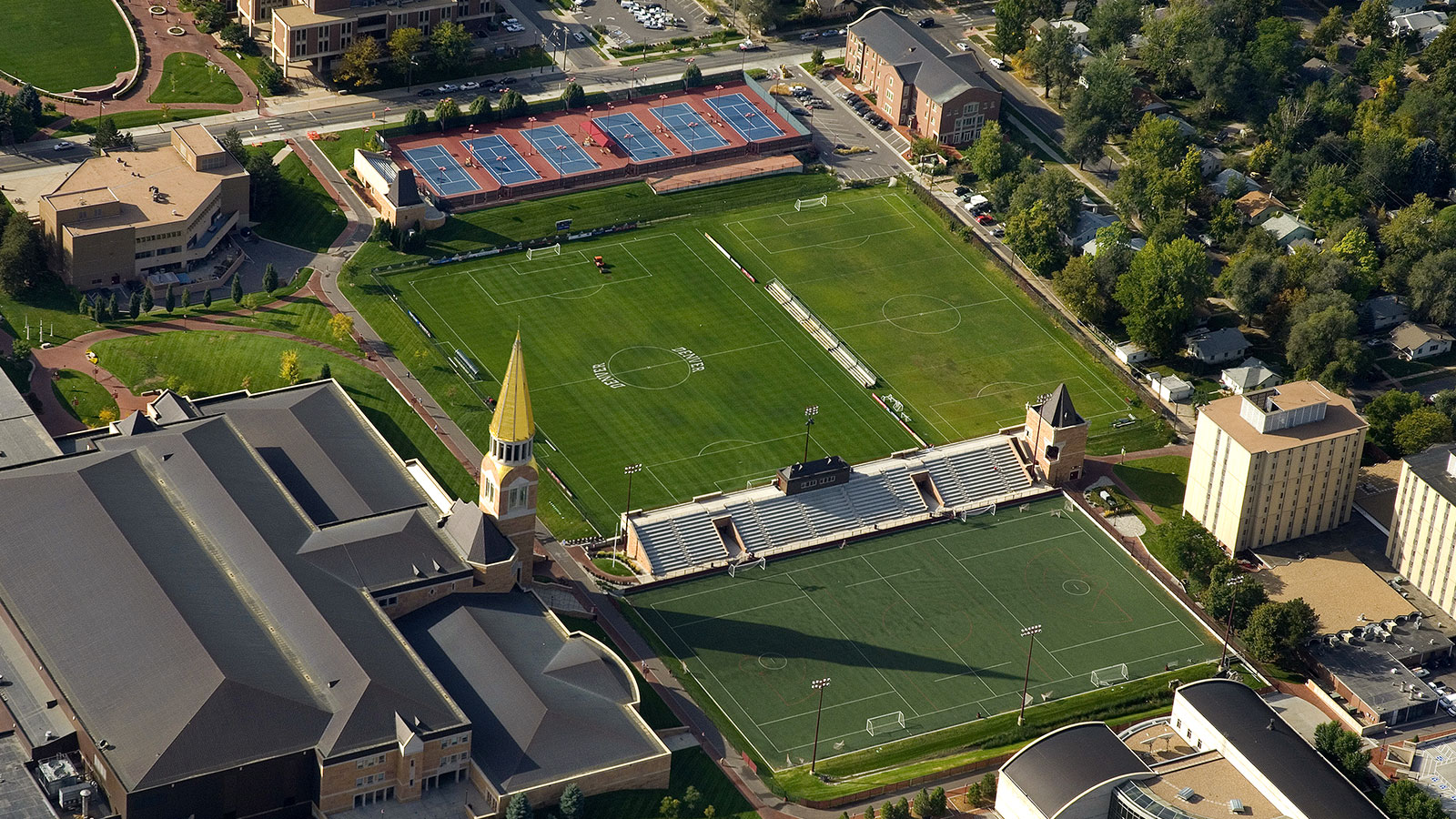
University of Denver – Daniel L. Ritchie Center for Sports & Wellness
