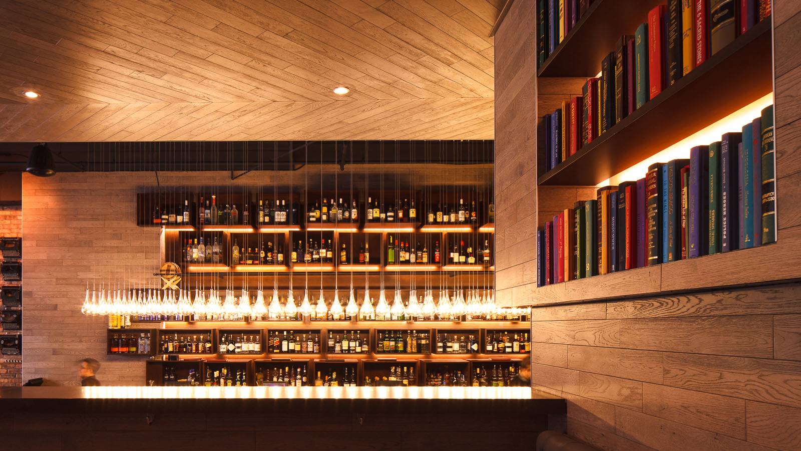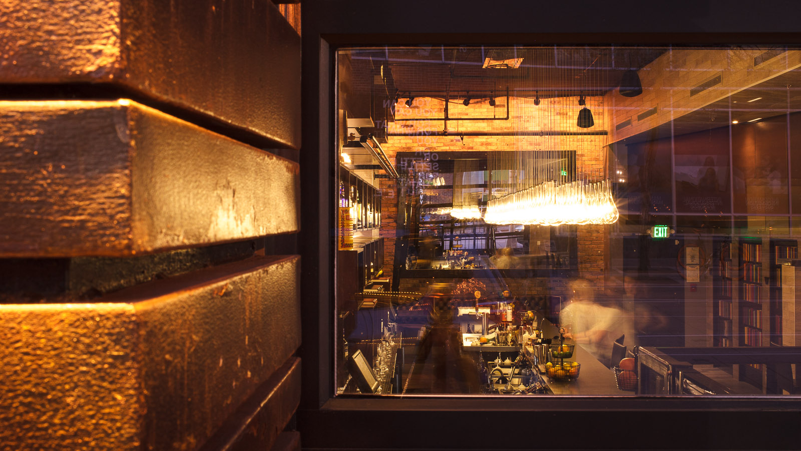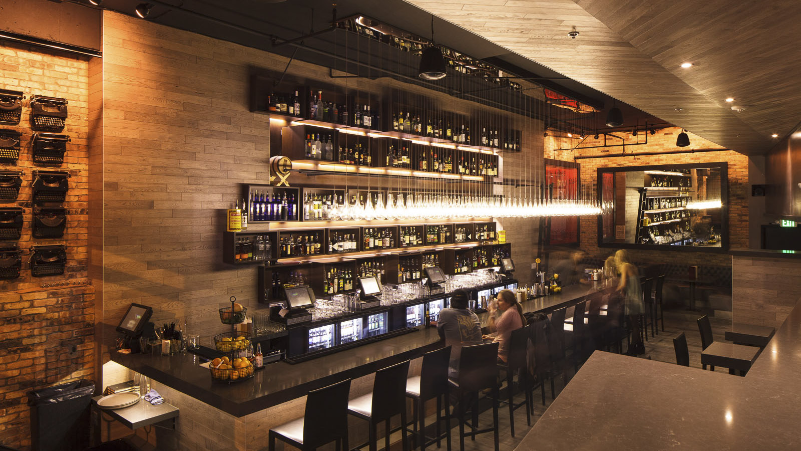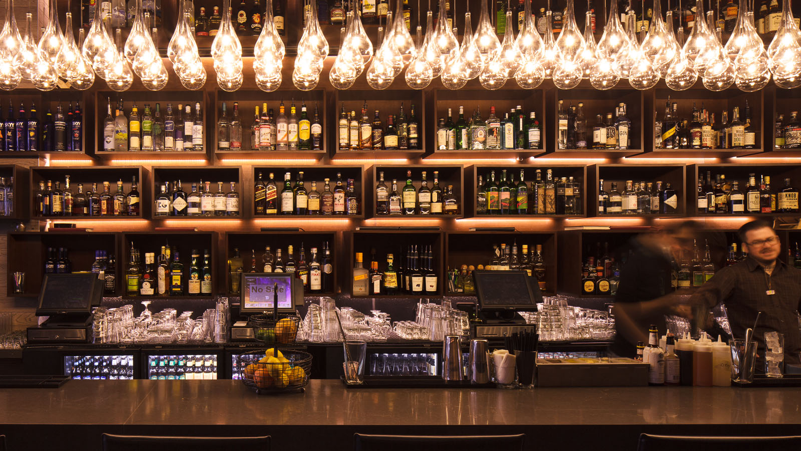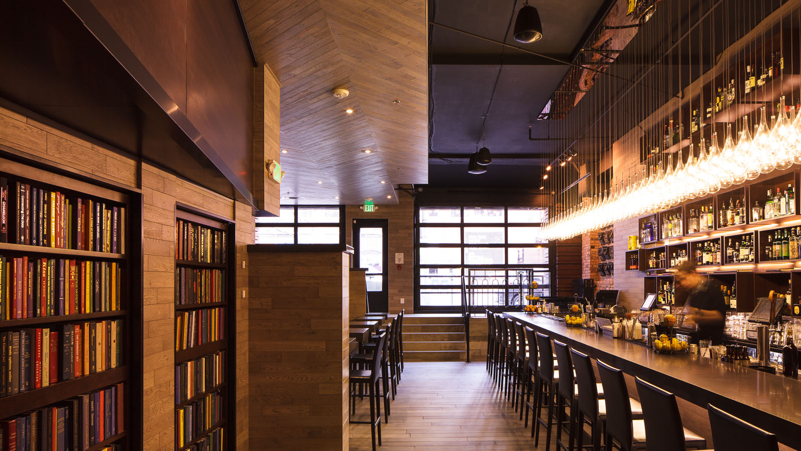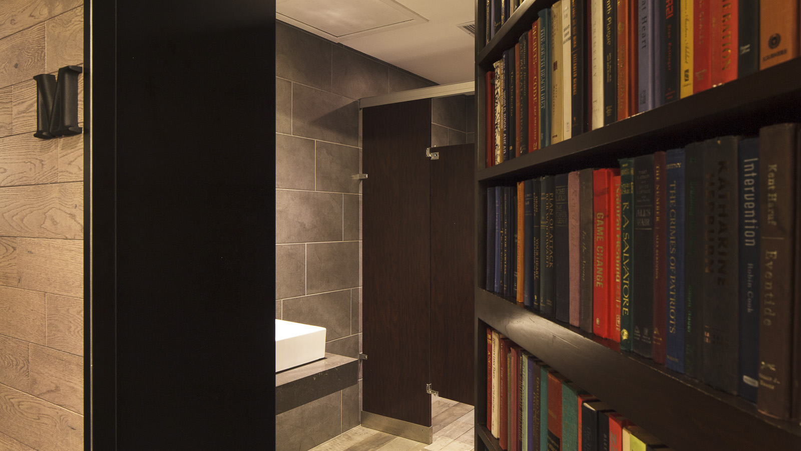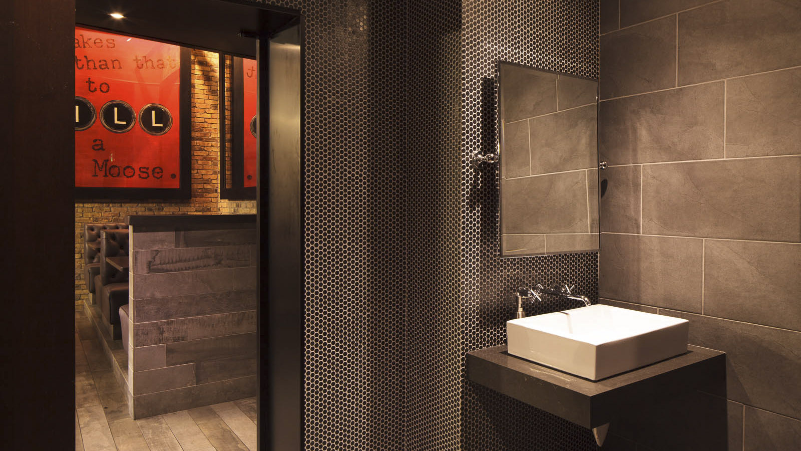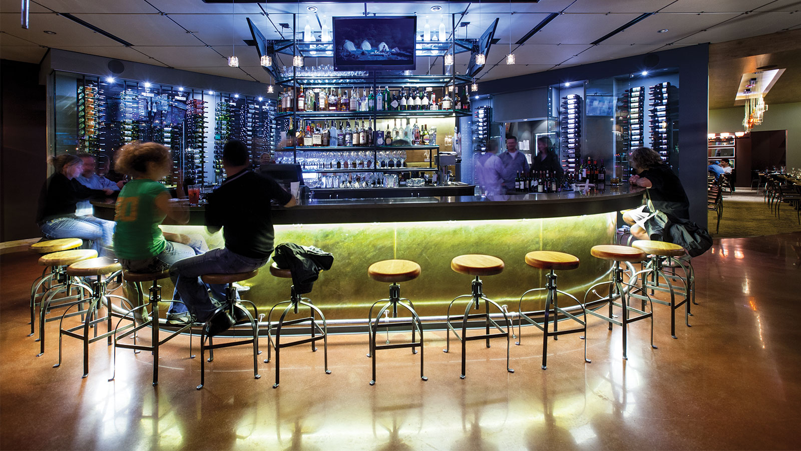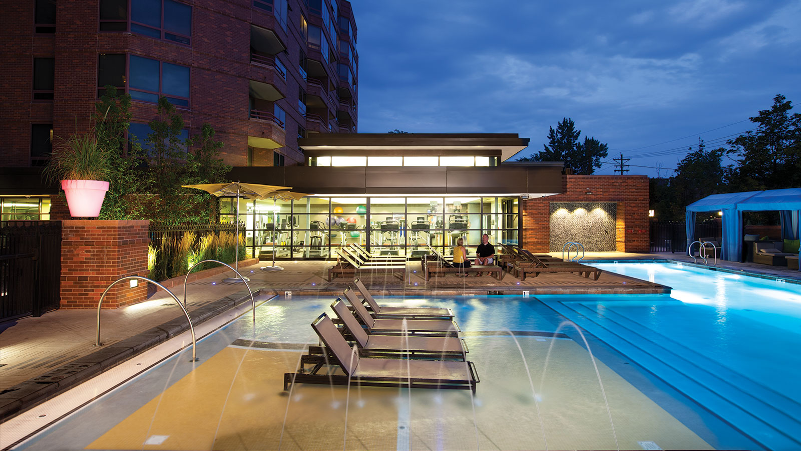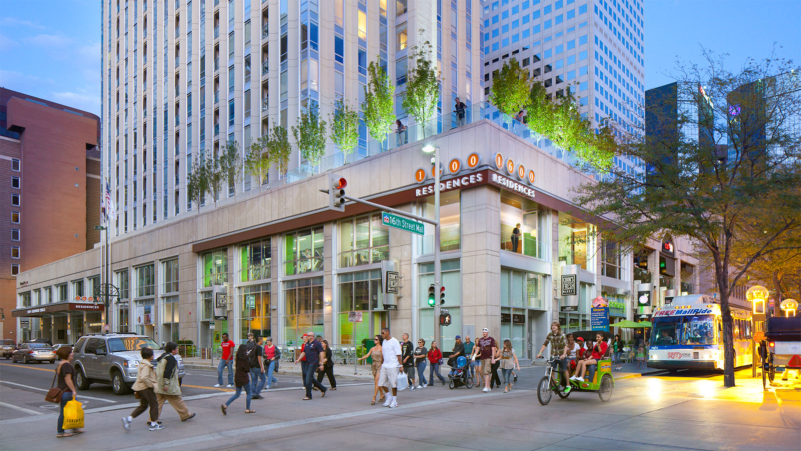Roosevelt Bar
-
Category
Hospitality -
Size
1800 sf -
Complete
January 2014 -
Location
Denver, Colorado
Using a refreshingly bold concept for its décor, Roosevelt has taken a new twist on an old classic. Subtle nods to a time of glamour and luxury maintain a level of comfort and accessibility thru the eclectic detailing. The 1,800 s.f. space is a sophisticated refuge for clientele of discerning taste who are looking for an inspired cocktail. The warm tone of brick walls and an upper-level library / lounge filled with over 5,000 books help set the stage for the leather wing back chairs and oversized booths that beckon you to “stay for one more”. The complete interior and exterior façade renovation was realized through a strong collaborative effort between owner, architect and designer. The design team was tasked to take a previously existing bar/lounge and entirely reinvent it, leaving no reference to the space prior. Lighthearted detailing is at the center of this project, for example; the bathroom doors are hidden behind two filled booked shelves, and a towering framed art piece stating, “it takes more than that, to kill a Bull Moose” has patrons inquiring about its meaning. The interplay of “found” objects with clean and precise detailing that surround those objects add to the fun nature of the space. The façade consists of C-channel slatted Corten members that are textural, warm and a unique feature that beckon people in.
Project Scope
-
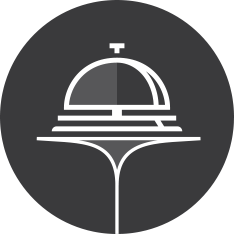 Hospitality
Hospitality
-
 Architecture
Architecture
-
 Commercial
Commercial
-
 Interior Design
Interior Design
