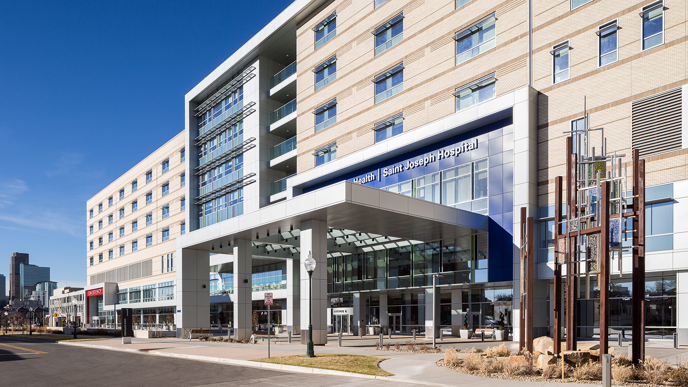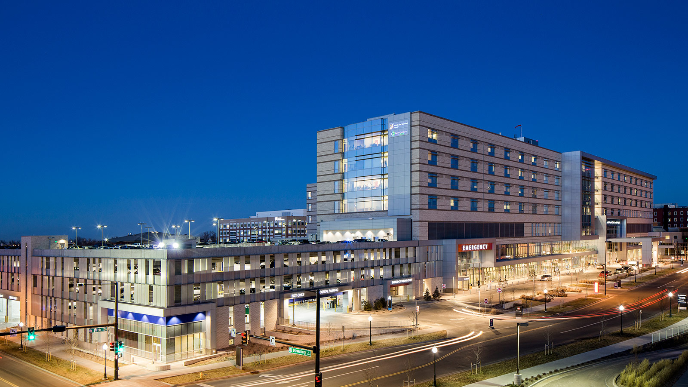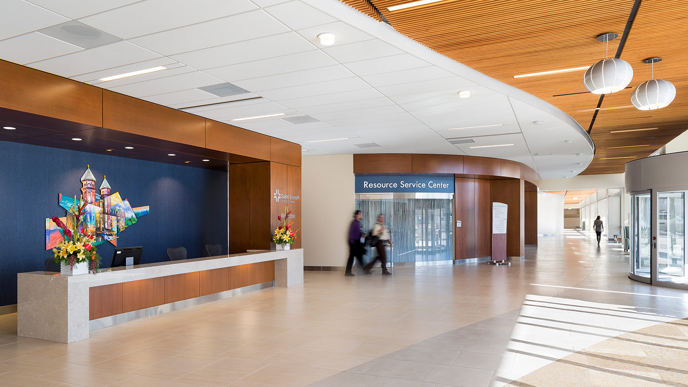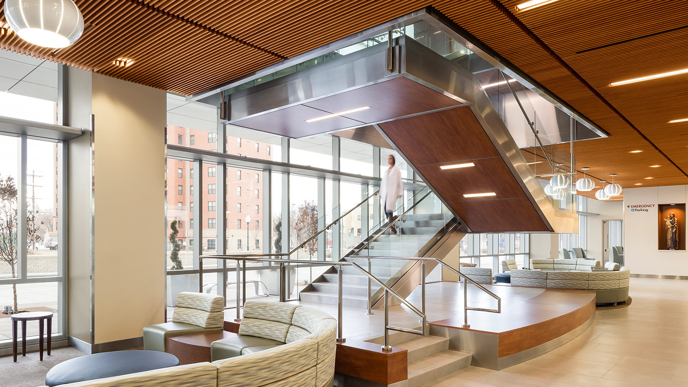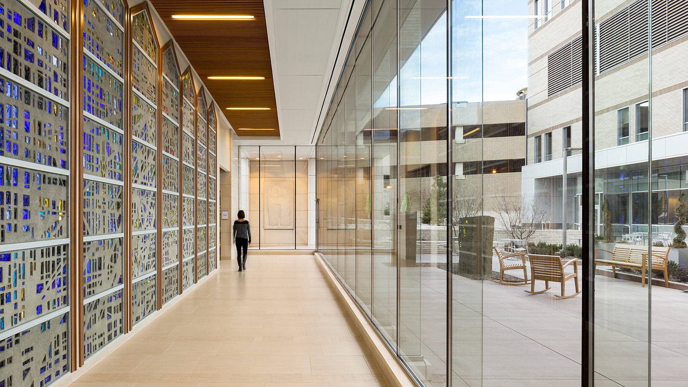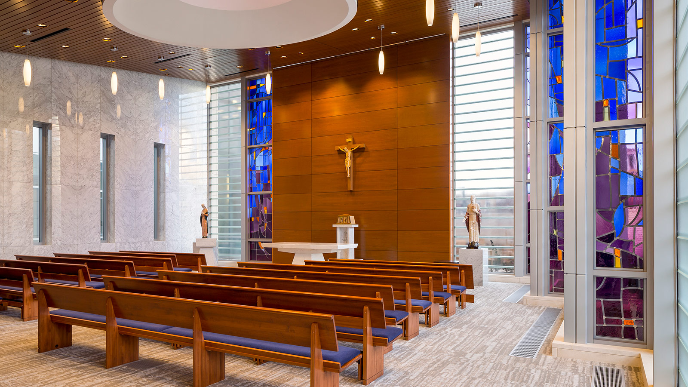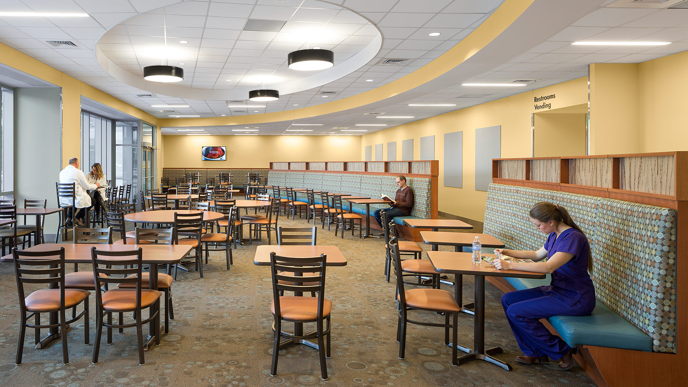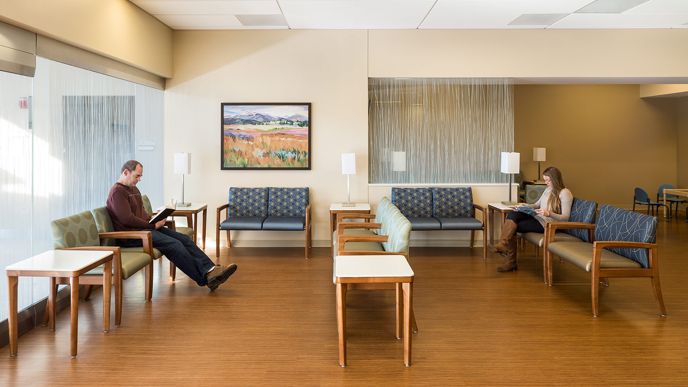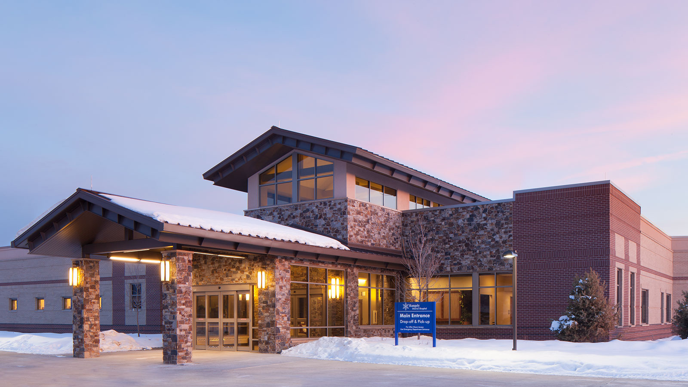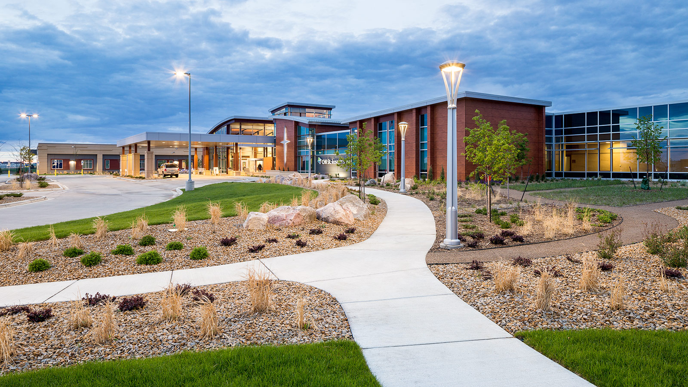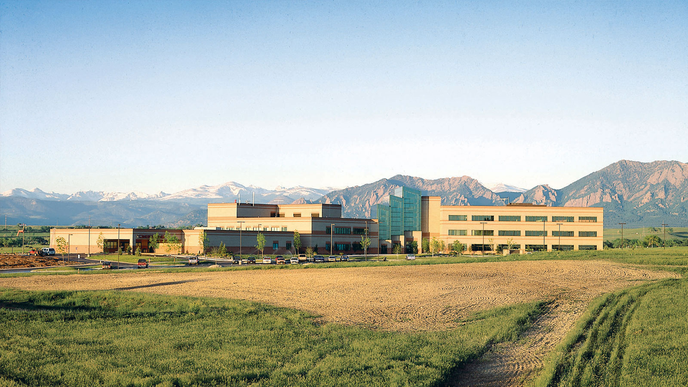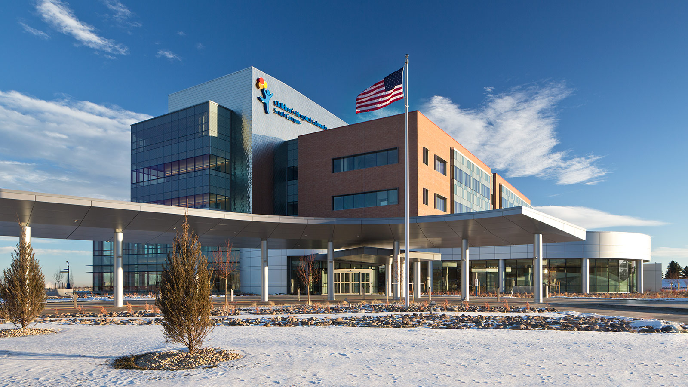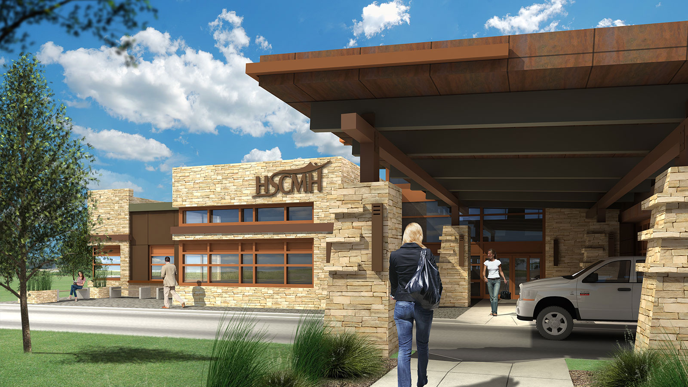Saint Joseph Hospital, SCL Health System
-
Category
Healthcare -
Size
840,000 s.f. -
Complete
December 2014 -
Location
Denver, Colorado
Denver healthcare architects deliver farsighted, state-of-the-art hospital design
The vision for Saint Joseph Hospital was to replace the existing hospital and revitalize the downtown Denver campus as the most modern hospital in Colorado. The master plan created by Davis Partnership Architects also gives consideration to city view plane ordinances and long-term development of the rest of the campus. The new facility provides 831,327 square feet of diagnostic, treatment, and patient care space. Forty new rooms designed for surgery and intervention procedures increase the hospital’s ability to deliver efficient, state-of-the-art care, while 360 single occupancy patient rooms are designed for a family-centered environment. Two new parking garages provide convenient access for patients, visitors and staff. A 19,131 square-foot central utility plant is planned for emergency power, chilled water, and steam. [Read More]
Project Scope
-
 Architecture
Architecture
-
 Healthcare
Healthcare
-
 Interior Design
Interior Design
-
 Landscape Architecture
Landscape Architecture
