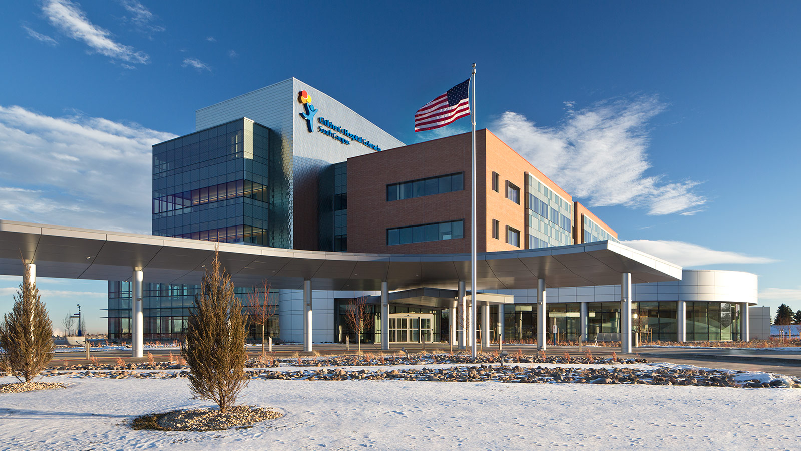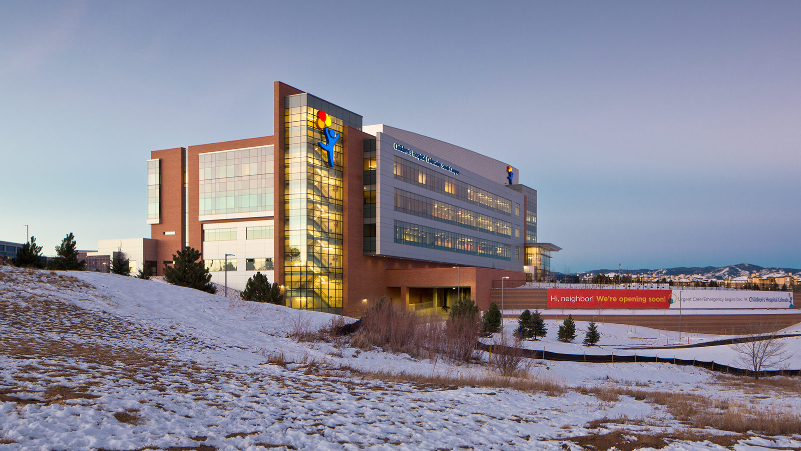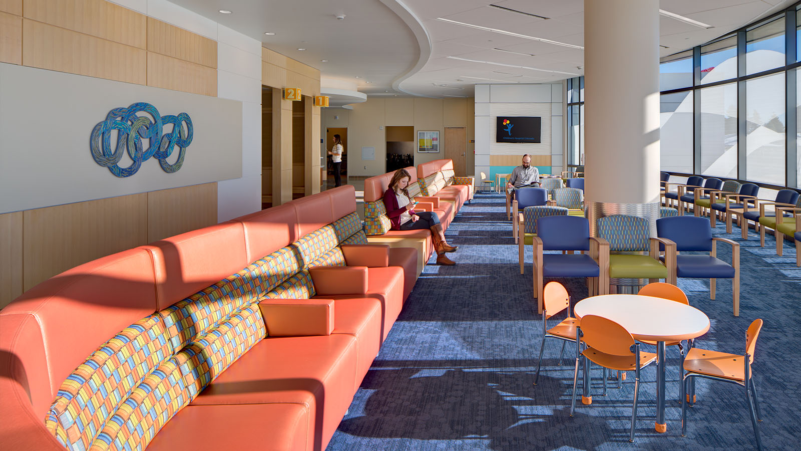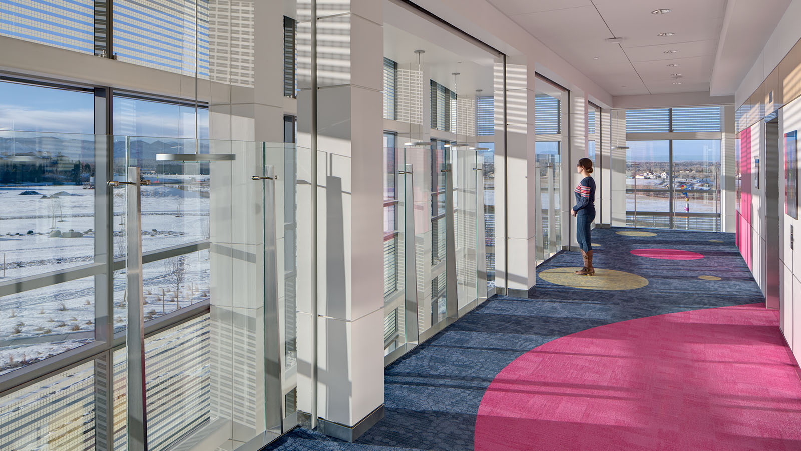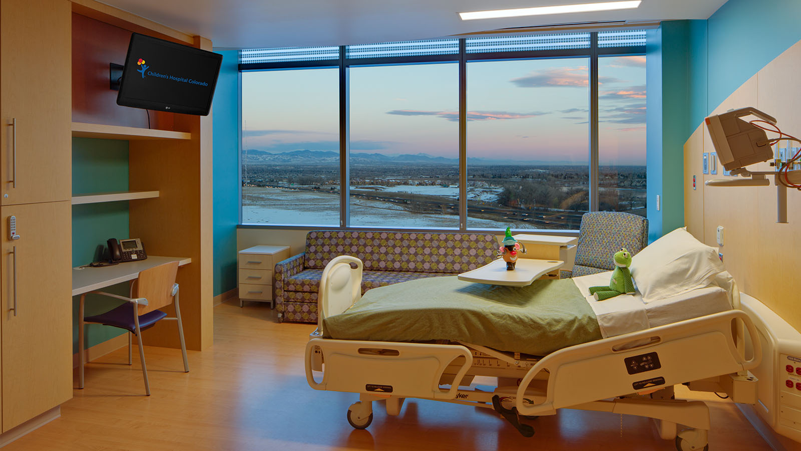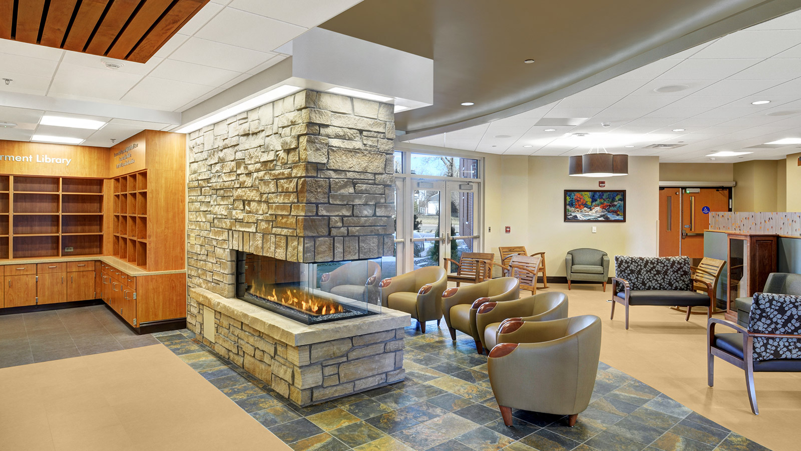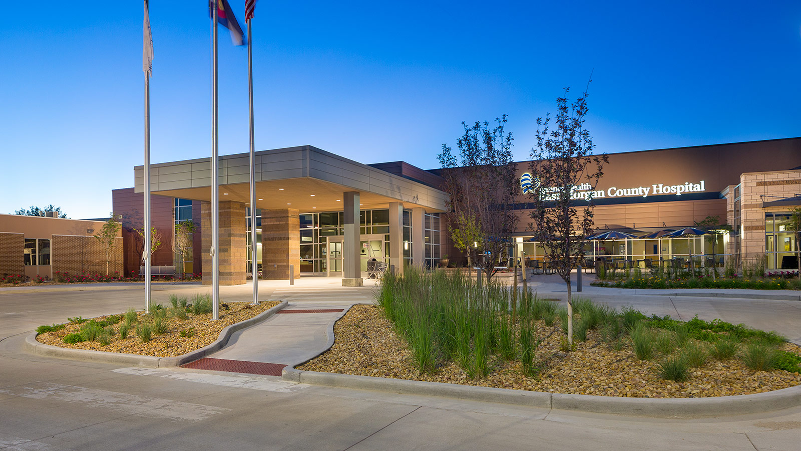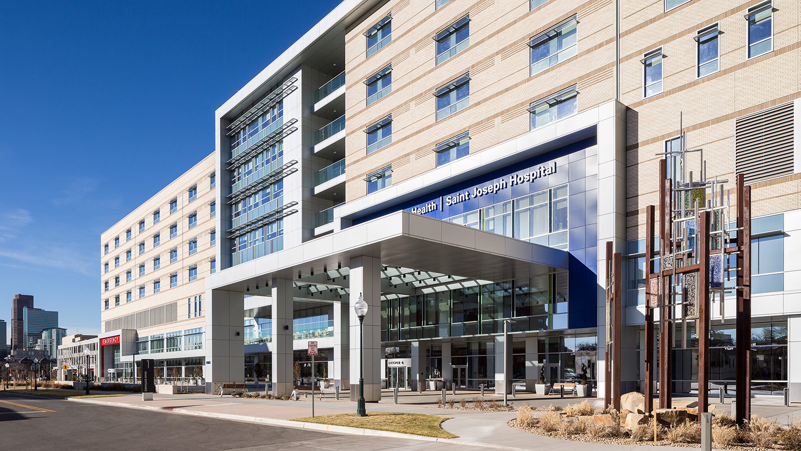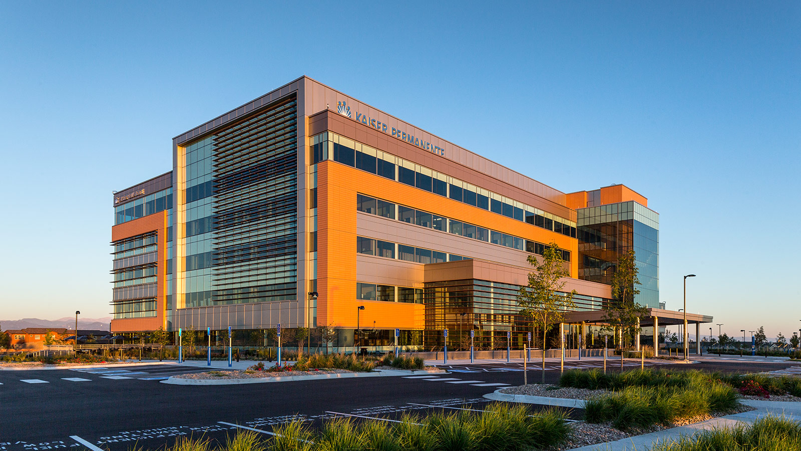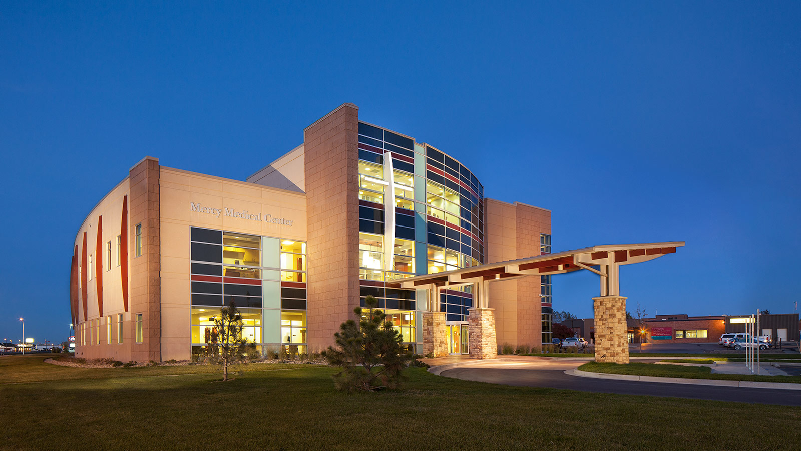Children’s Hospital South Inpatient Care Facility
-
Category
Healthcare -
Size
180,217 sf -
Complete
October 2013 -
Location
Highlands Ranch, Colorado
Collaboration accommodates aggressive building schedule
The Children’s Hospital Colorado system required an aggressive production schedule for a new facility in the south metropolitan Denver area to keep up with the area’s growing demand for quality children’s healthcare. FKP Architects of Houston is the design architect, while Denver’s Davis Partnership Architects is serving as architect of record, assisting in coordination during design development and budget decisions, detailing, and State Life Safety documentation. This collaborative effort with the general contractor, Saunders Construction provided a seamless design and construction process. The fast-track nature of this project demanded innovative solutions to problems that included collaborative efforts with the curtain wall fabricator in addition to engineer / sub-contractor design assist for the MEP systems. [Read More]
Project Scope
-
 Architecture
Architecture
-
 Interior Design
Interior Design
-
 Planning
Planning
-
 Healthcare
Healthcare
-
 Landscape Architecture
Landscape Architecture
