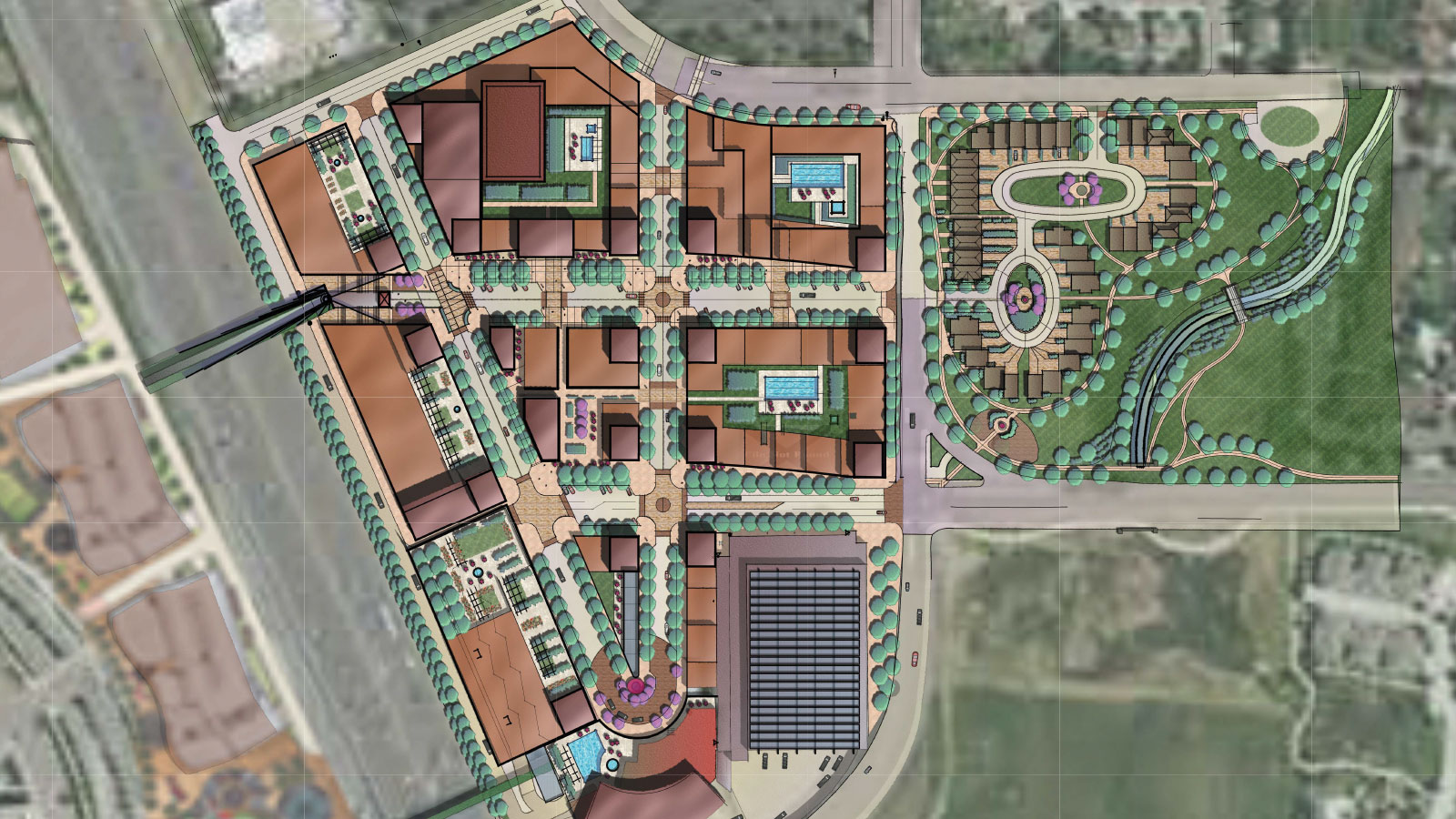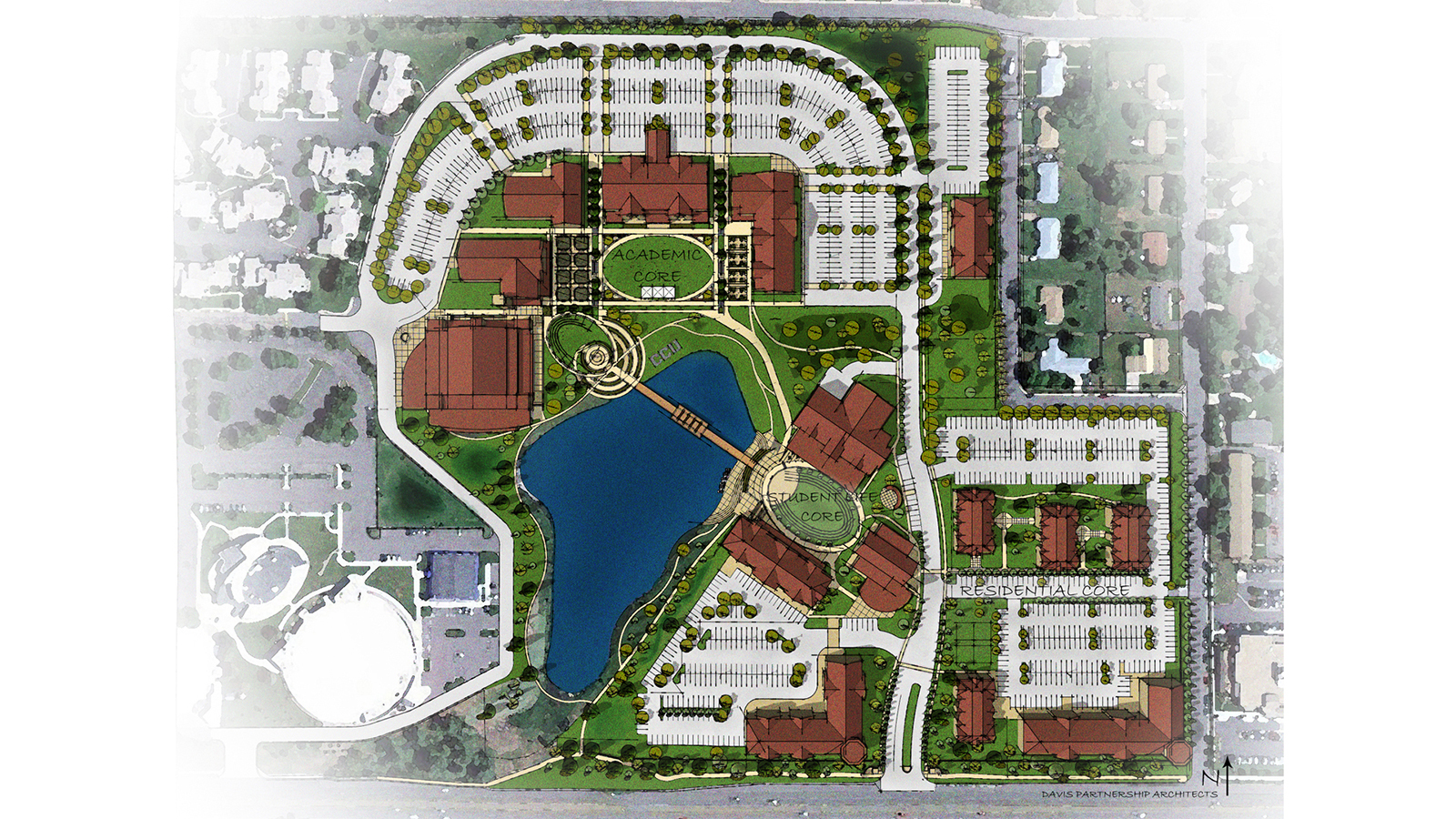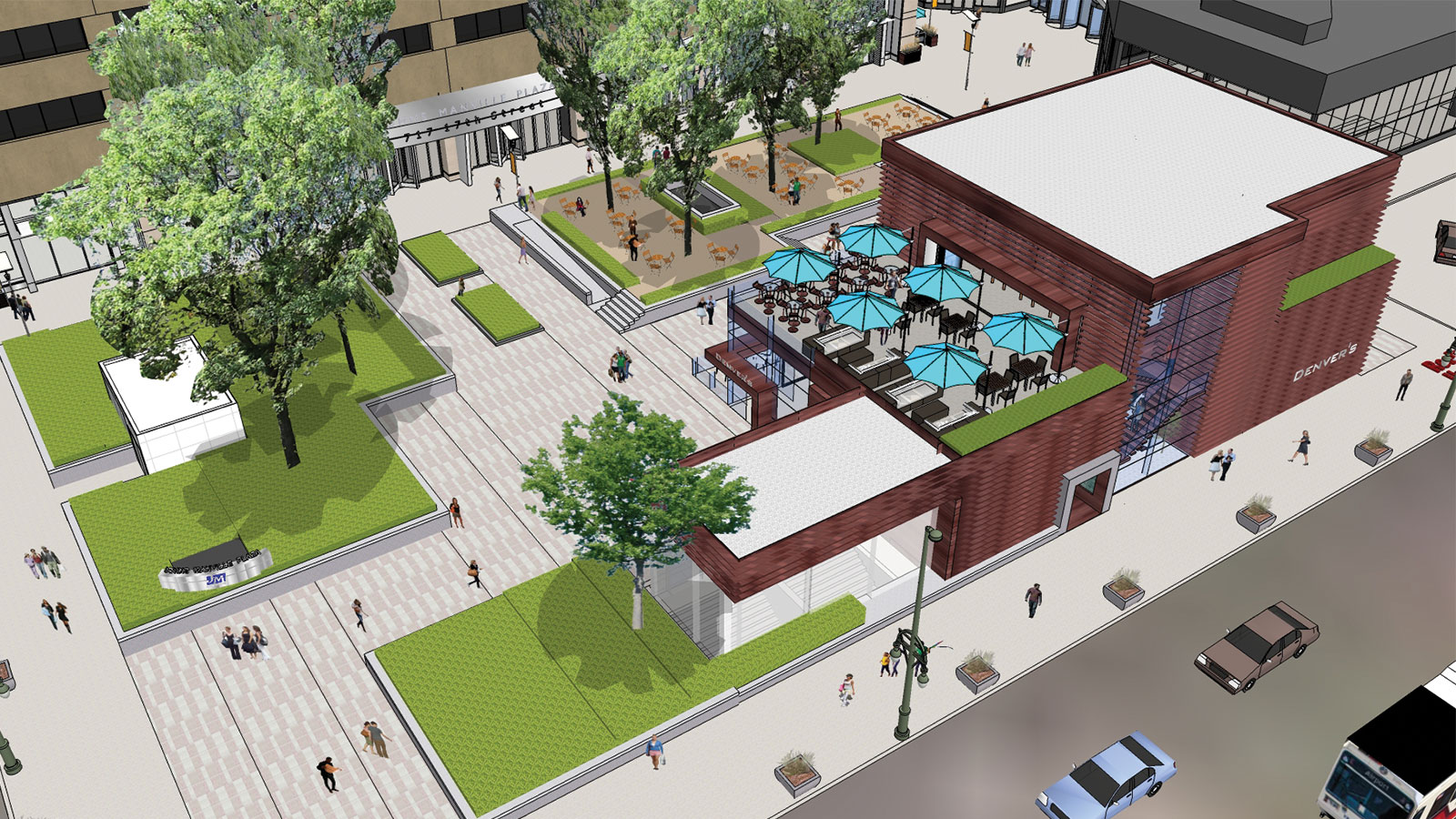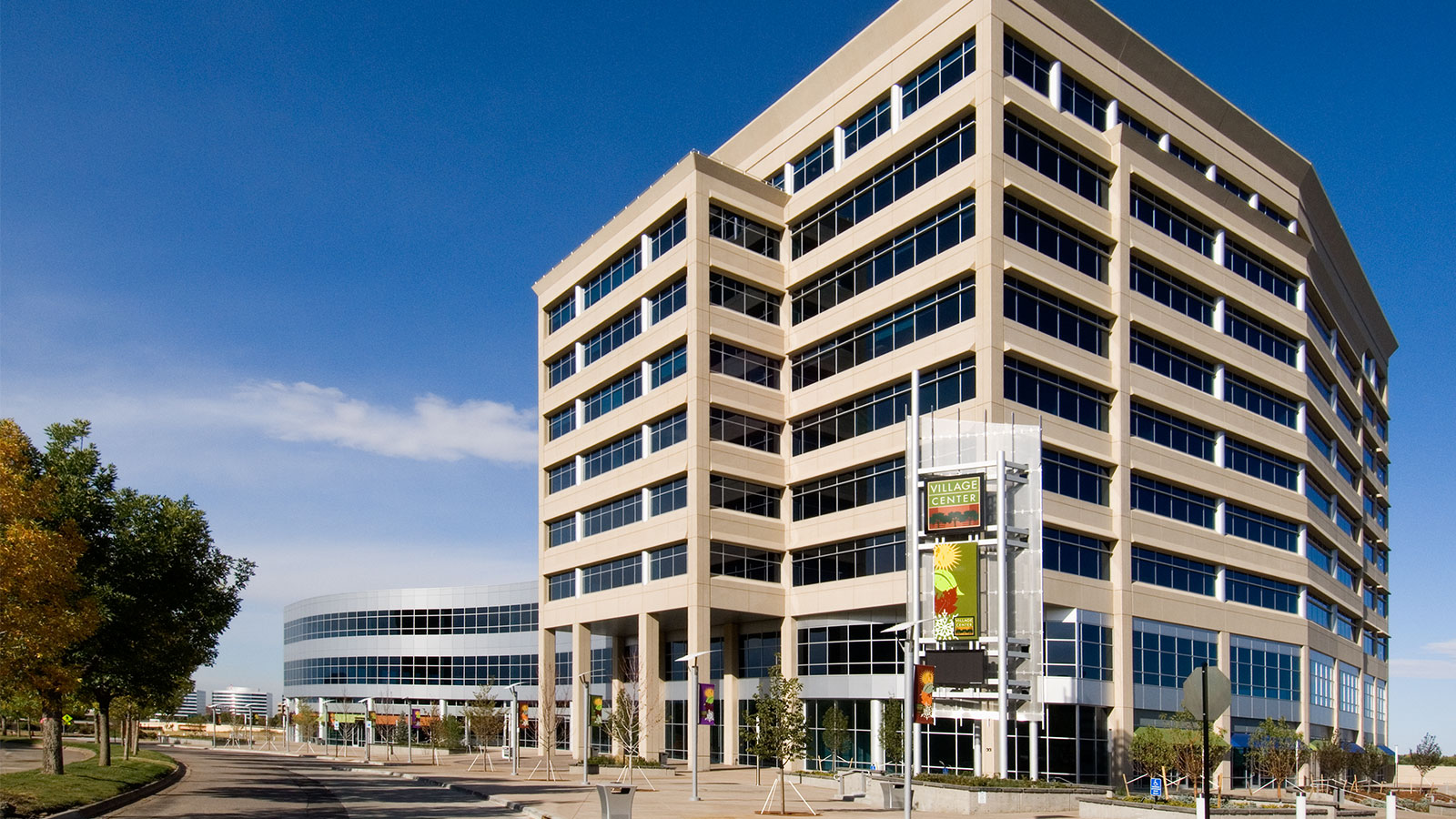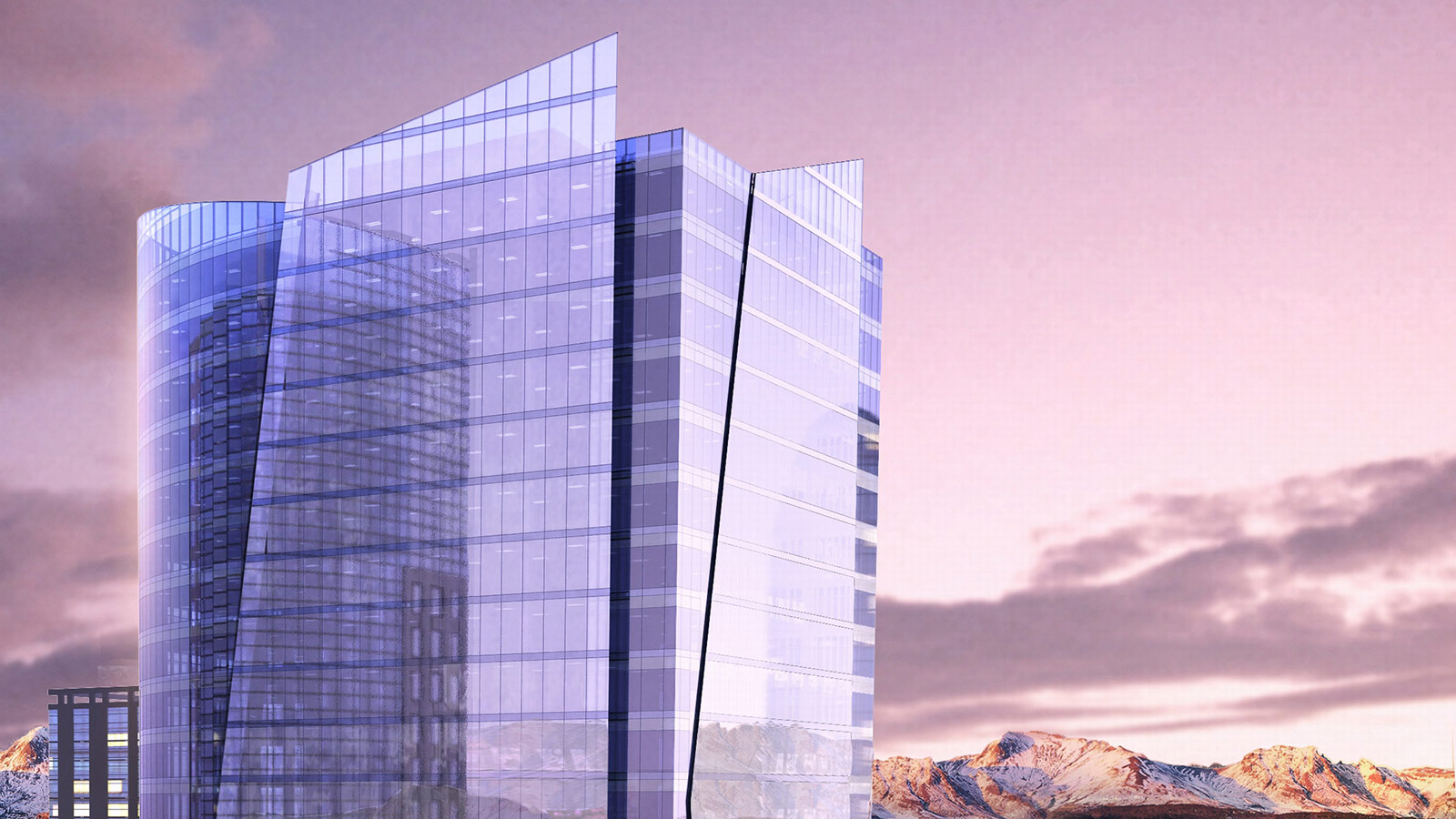CenterGreen
-
Category
Mixed-Use -
Size
160,000 s.f. -
Complete
On the boards -
Location
Greenwood Village, Colorado
Town center enlivens mixed-use transit-oriented development
Davis Partnership Architects lead a multi-disciplinary design team to oversee the master planning and entitlement work for this multi-phase, mixed-use transit-oriented development. The site is adjacent to Interstate 25 and is a major hub for RTD transportation services, including light rail. The team developed a plan to provide a new town center with active storefronts and engaging open spaces as a focal point for Greenwood Village. The project includes more than 160,000 square feet of retail space, 575,000 square feet of office space, 500 residential units, a 400-room convention hotel, and over 3,000 parking spaces. A new street grid was developed within the existing superblock to provide better access for vehicles and pedestrians while reintroducing a more urban scale and texture. A variety of open spaces along the streetscape encourage diversity of interests and places for gathering.
Project Scope
-
 Architecture
Architecture
-
 Hospitality
Hospitality
-
 Interior Design
Interior Design
-
 Mixed Use
Mixed Use
-
 Landscape Architecture
Landscape Architecture
-
 Commercial
Commercial
