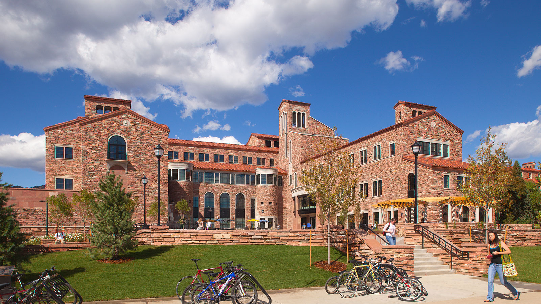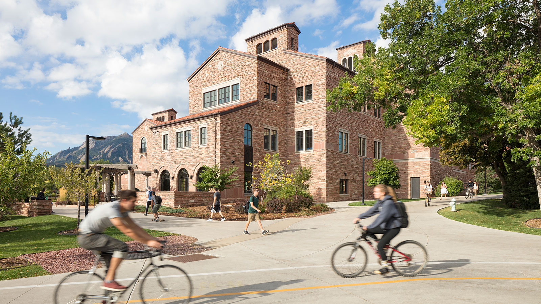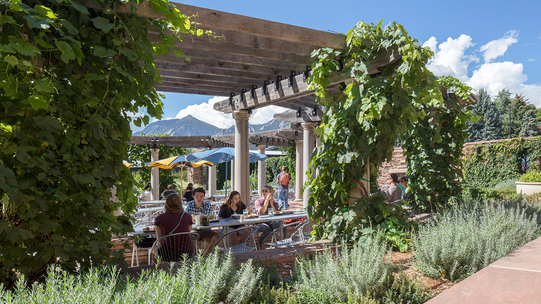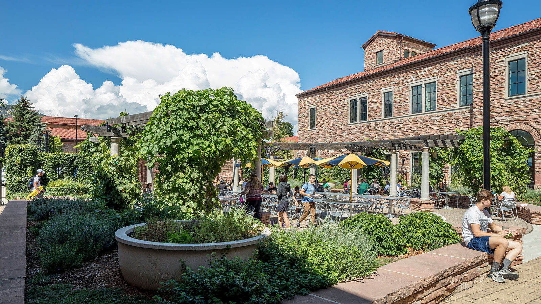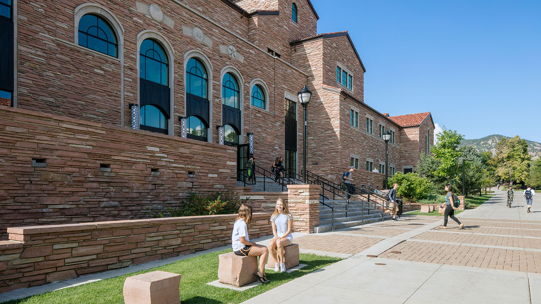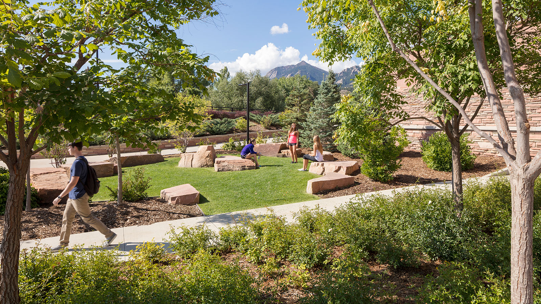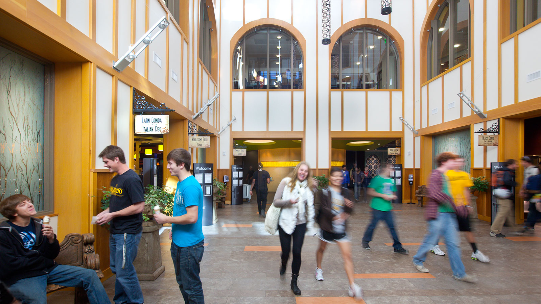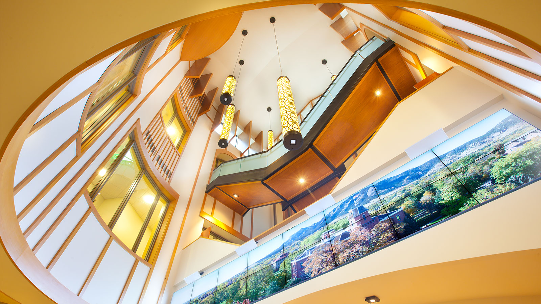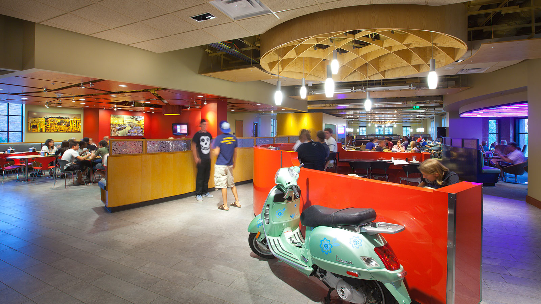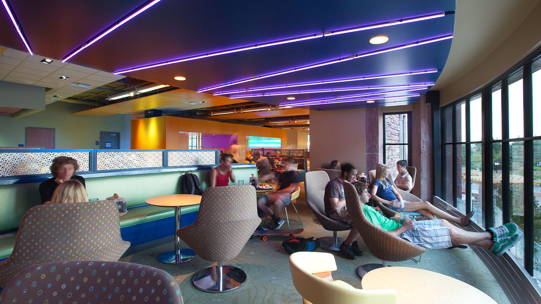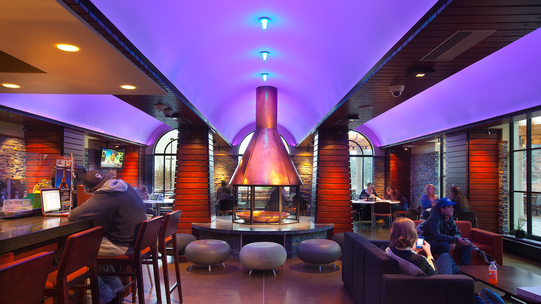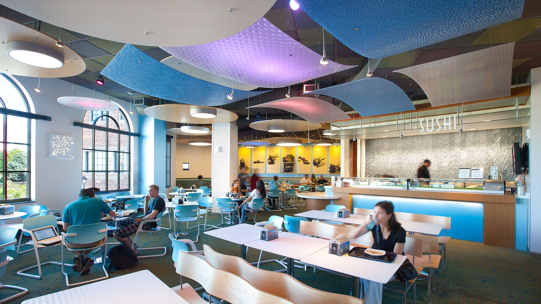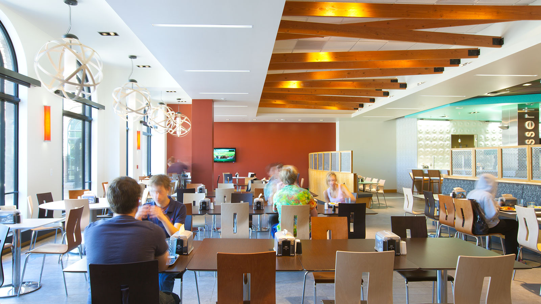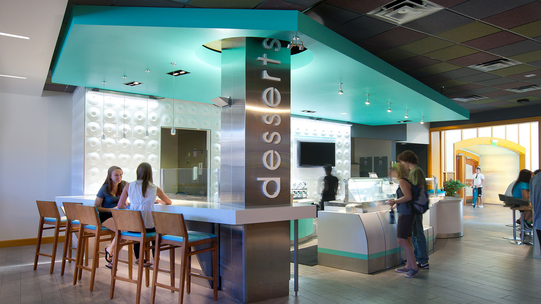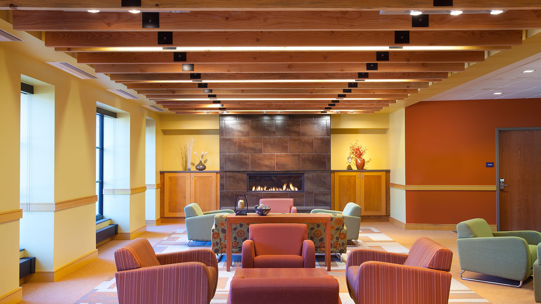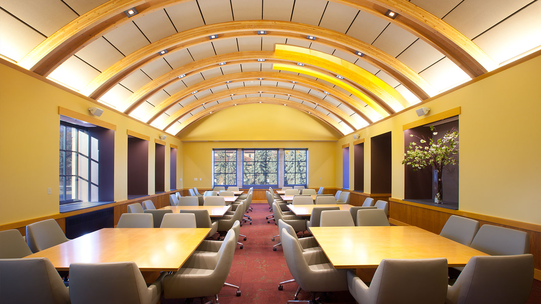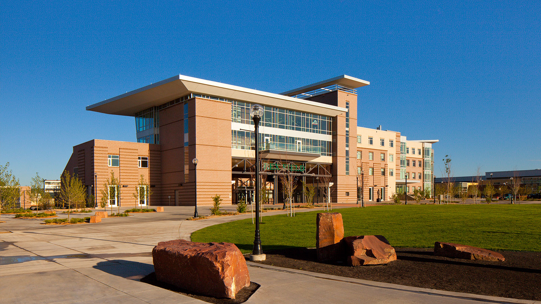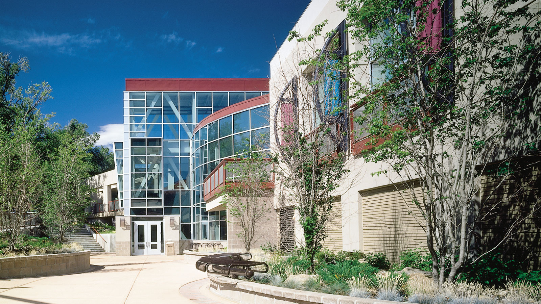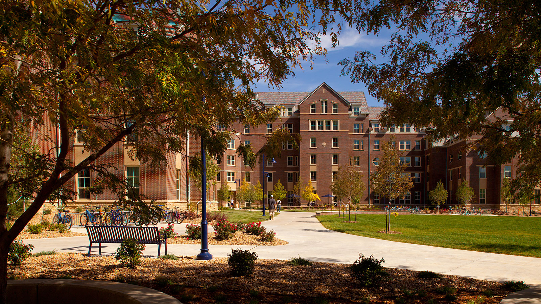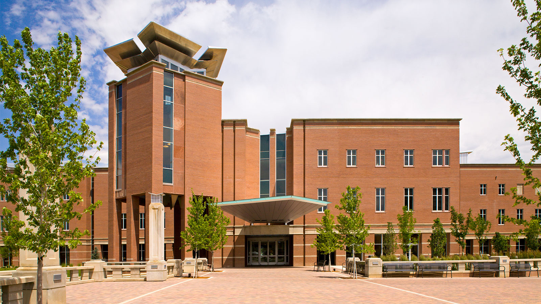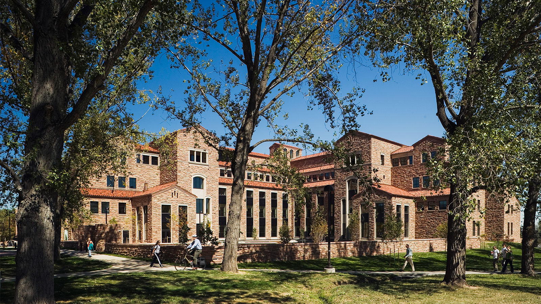University of Colorado Boulder – Center for Community
-
Category
Higher Education -
Size
272,000 s.f. -
Complete
August 2010 -
Location
Boulder, Colorado
Higher education architecture for mixed-use student center
The University of Colorado at Boulder selected Davis Partnership Architects, in association with Centerbrook Architects and the Baker Group, to design a new seventy-three million dollar centerpiece for student life in the heart of Boulder’s historic campus. Completed in the summer of 2010, this university architecture project replaces two outdated dining halls with a new nine hundred-seat dining facility and centralized food service operation with capacity to serve 1.4 million meals annually. The center also features eight different restaurant-like venues, a coffee and pastry shop, a late night student-gathering place, a central campus and bakery. The Center for Community is located at the campus crossroads between Farrand and Kittredge residential complexes and along the main path to and from Williams Village, ensuring that one third of the 29,000-student population will pass the facility daily. In addition to food service, it includes 54,000 gross square feet of new office space on the upper levels, centralizing sixteen different student service programs currently scattered across campus, into a new information and service hub. [Read More]
Project Scope
-
 Architecture
Architecture
-
 Higher Education
Higher Education
-
 Interior Design
Interior Design
-
 Landscape Architecture
Landscape Architecture
-
 Sustainability
Sustainability

