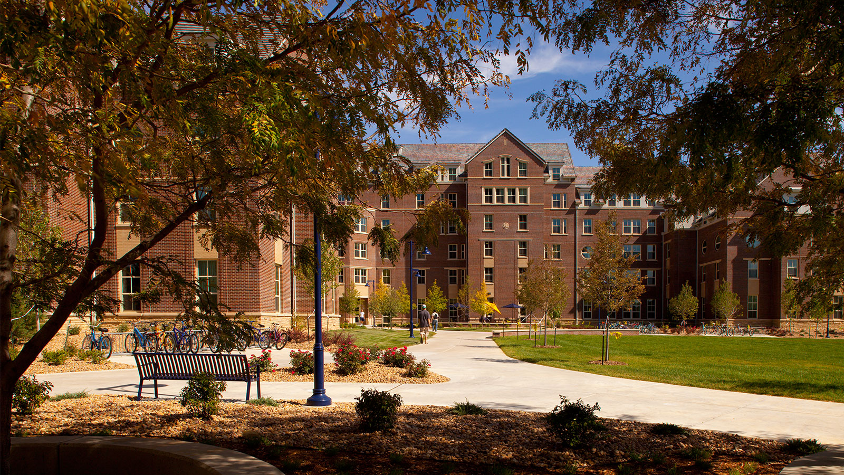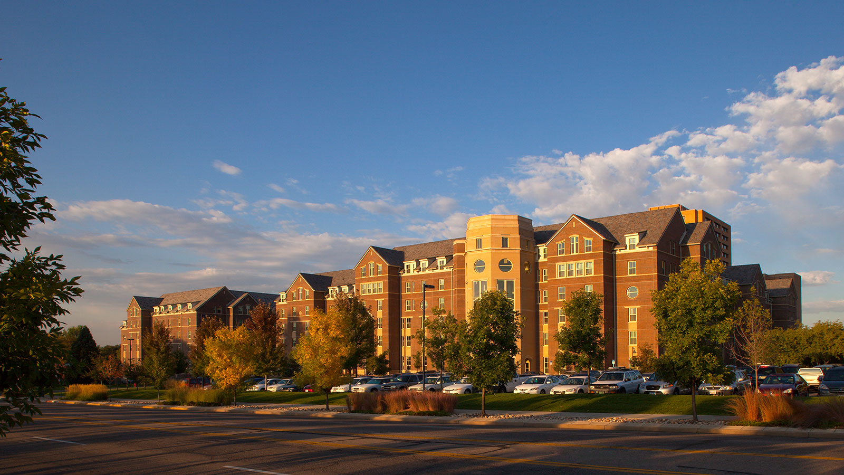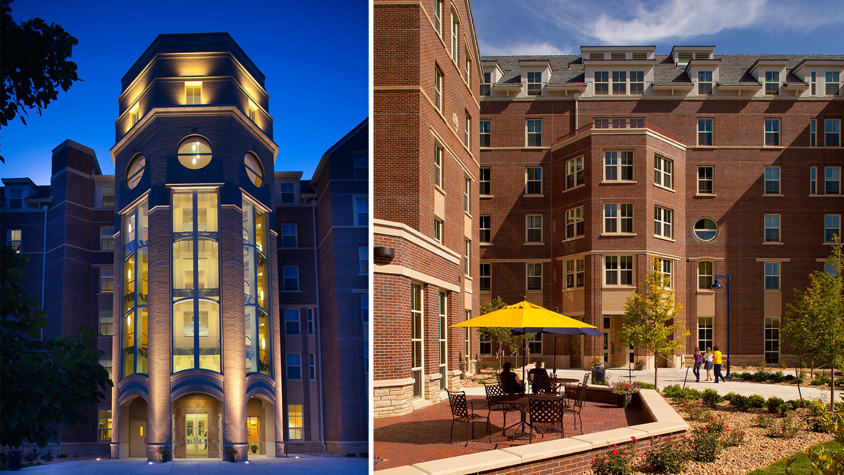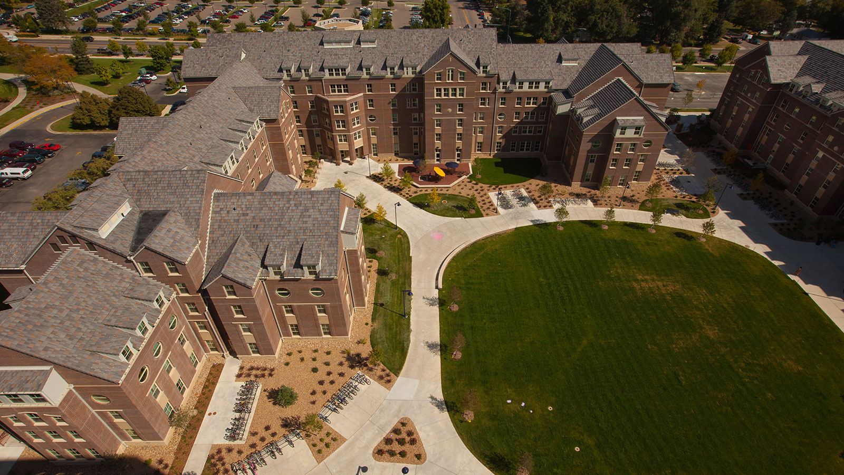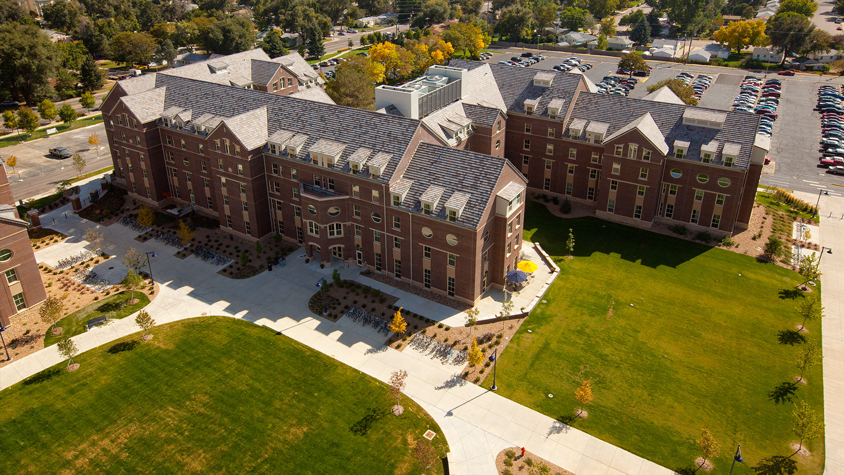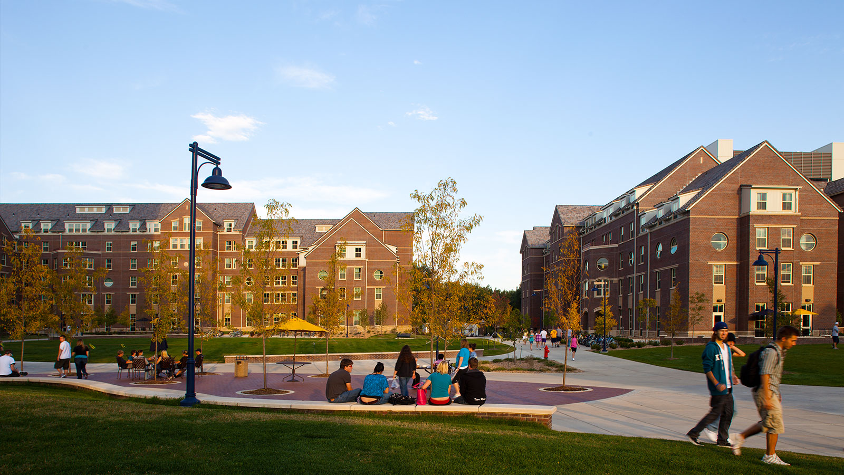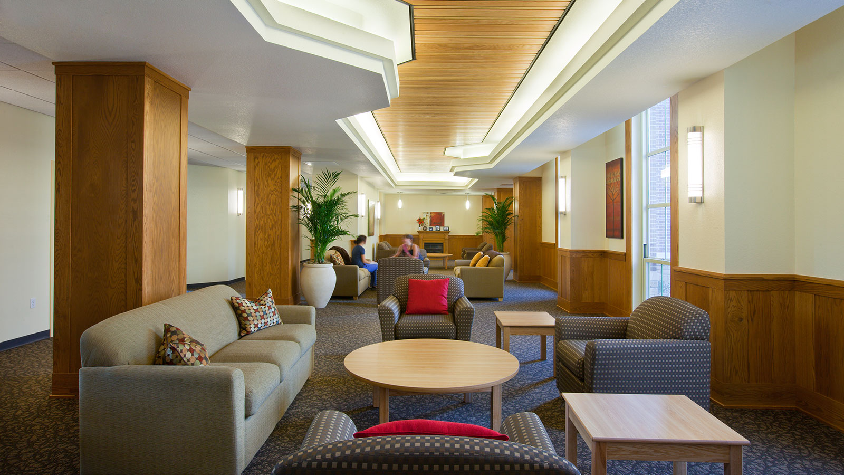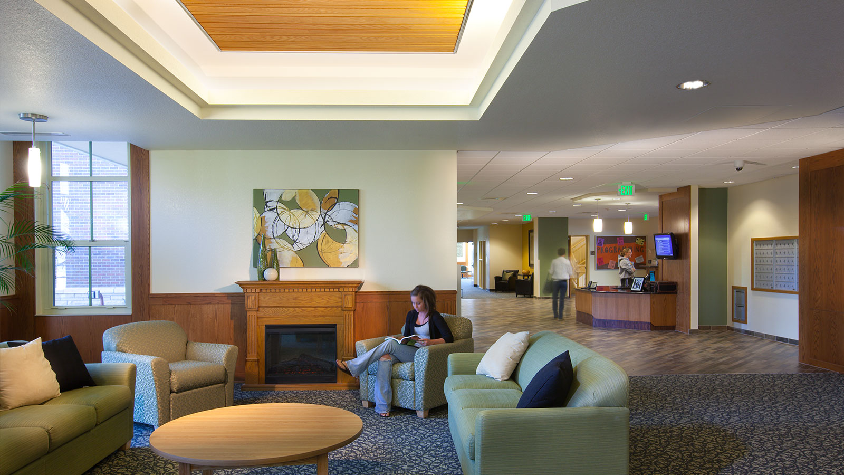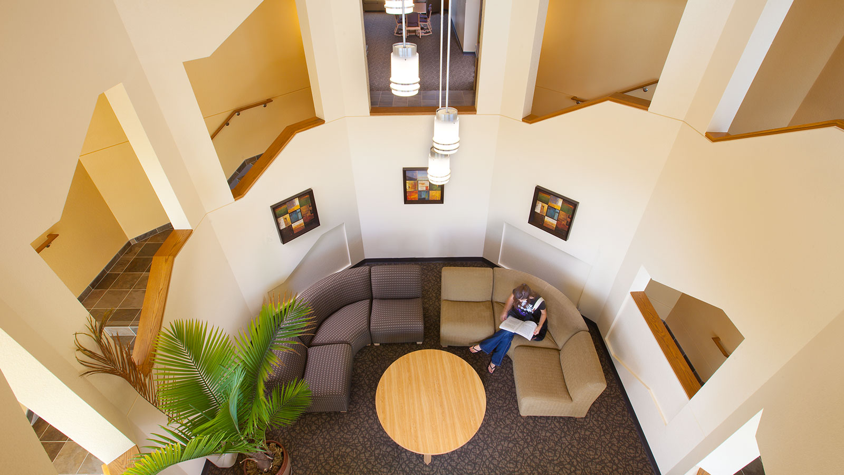University of Northern Colorado – West Campus Housing
-
Category
Higher Education -
Size
302,894 s.f. -
Complete
July 2009 -
Location
Greeley, Colorado
Higher education student housing project updates university campus
Following a design competition in May 2006 for a new $52 million, 721-bed, student housing complex, UNC chose the design build team of Mortenson Construction, Davis Partnership Architects, and Centerbrook Architects and Planners The design team conceived two buildings to replace the existing 60s-era McCowen Hall and provide a new campus edge at the south entry. Four, five, and six-story buildings are stepped in height and massing for transition in scale from the larger academic building to the north to the smaller existing dining hall to the west. Traditional masonry and precast detailing, concrete tile pitched roofs and dormers, arched entries, and decorative accents extend traditional campus architecture. The building massing wraps to enclose and define three new major outdoor plazas and patios for student gatherings. Student housing types are comprised of a variety of single and four-person suites with individual living rooms, toilet and shower rooms. Each building consists of separately identified floors divided into two wings for eighteen to fifty-two people. Each wing includes a student lounge, kitchen, laundry, vending, recycling, and study room. First floor amenities include a central entry lobby and reception desks, open and enclosed lounges with adjoining outdoor patios, kitchens, game room, conference rooms, administrative space, and apartments for hall directors and their assistants. [Read More]
Project Scope
-
 Architecture
Architecture
-
 Higher Education
Higher Education
-
 Interior Design
Interior Design
-
 Landscape Architecture
Landscape Architecture
Award Winning Project
2011 City of Greeley Excellence in Community Design Award
2009 Colorado Construction Magazine Gold Hard Hat Award Outstanding Higher Education Project
Explore Similar Projects
-
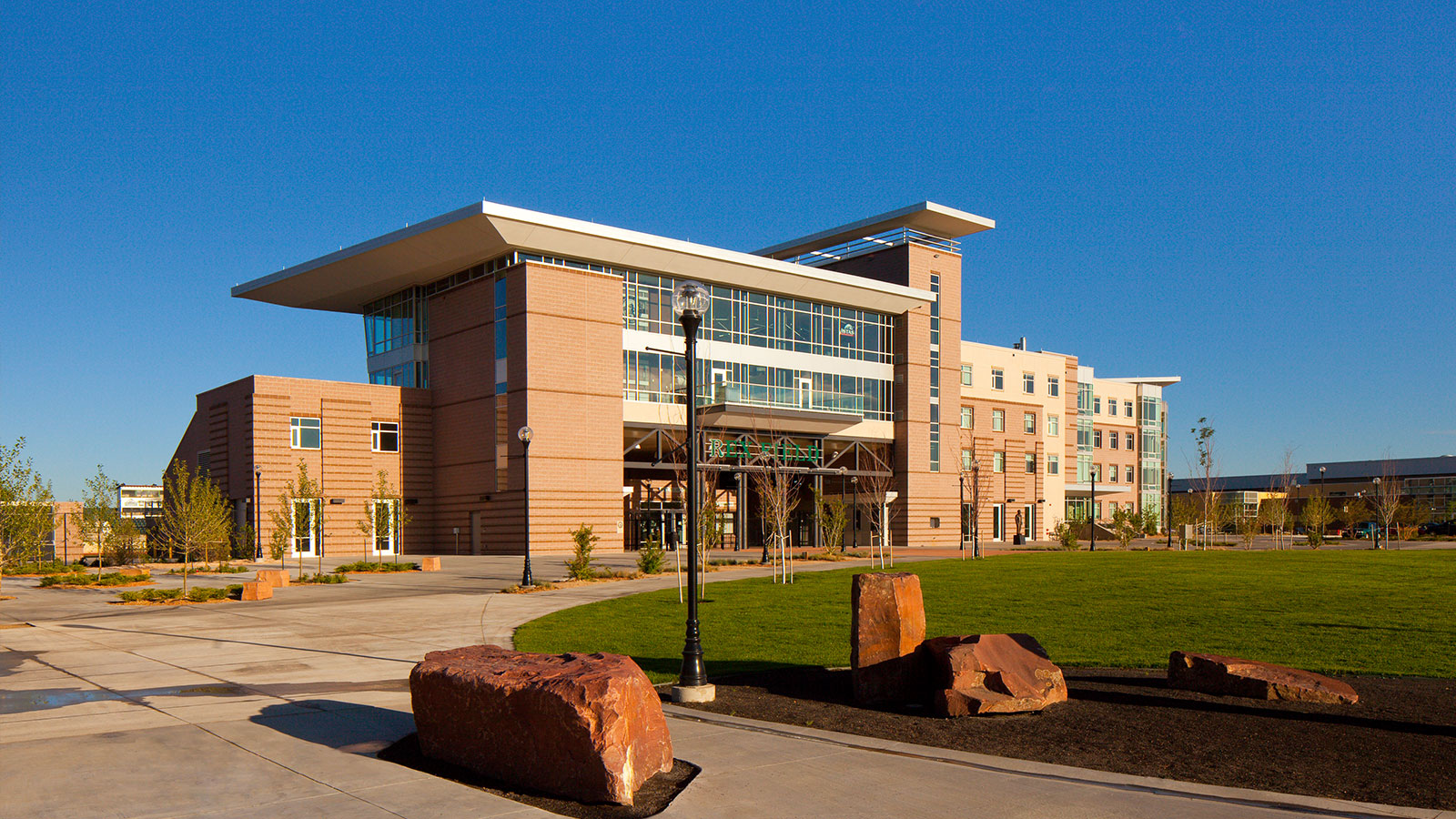
Adams State University – Stadium, Student Housing & Dining Facility
-
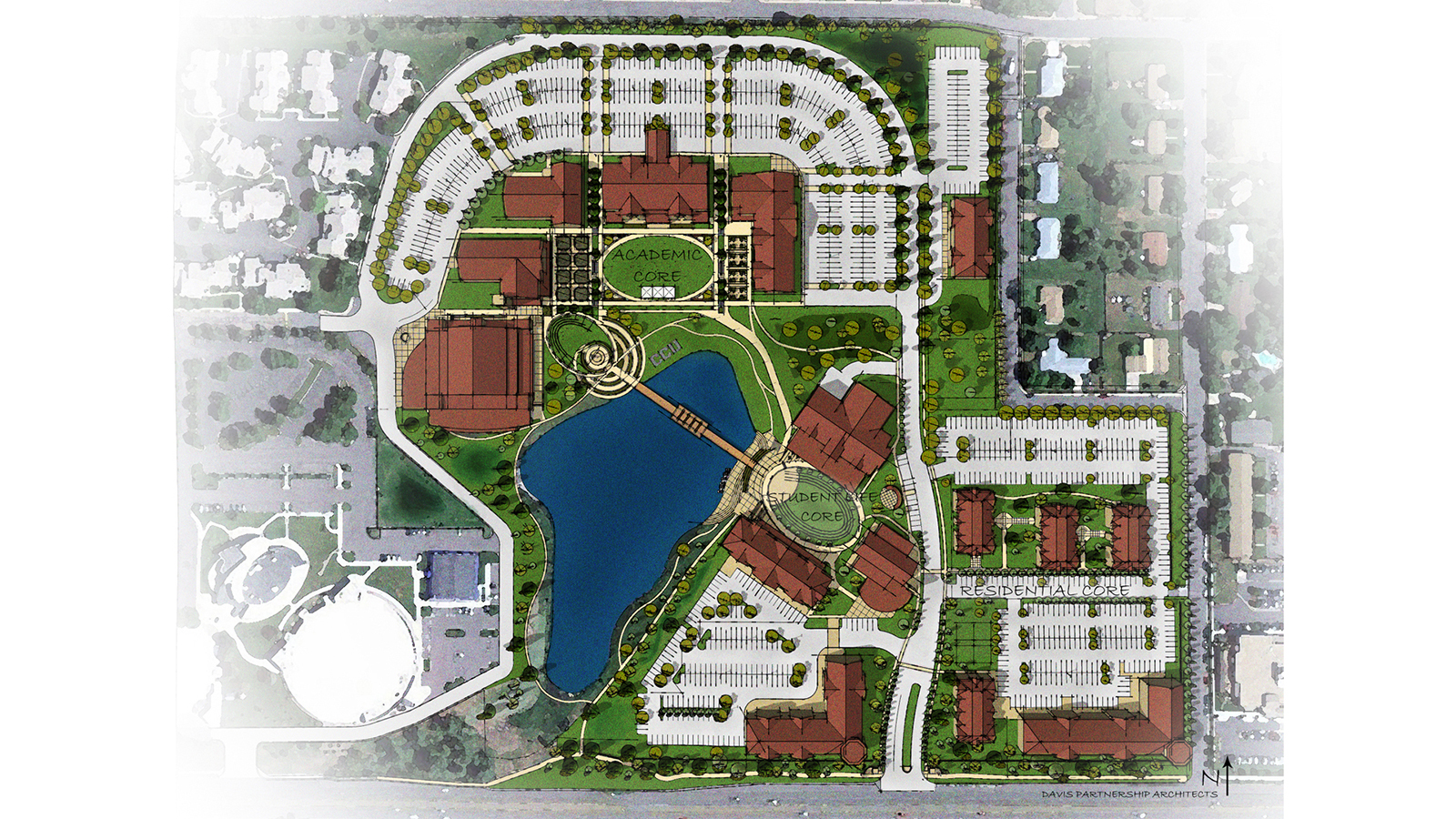
Colorado Christian University - Campus Master Plan
-

University of Colorado Boulder - Center for Community
-
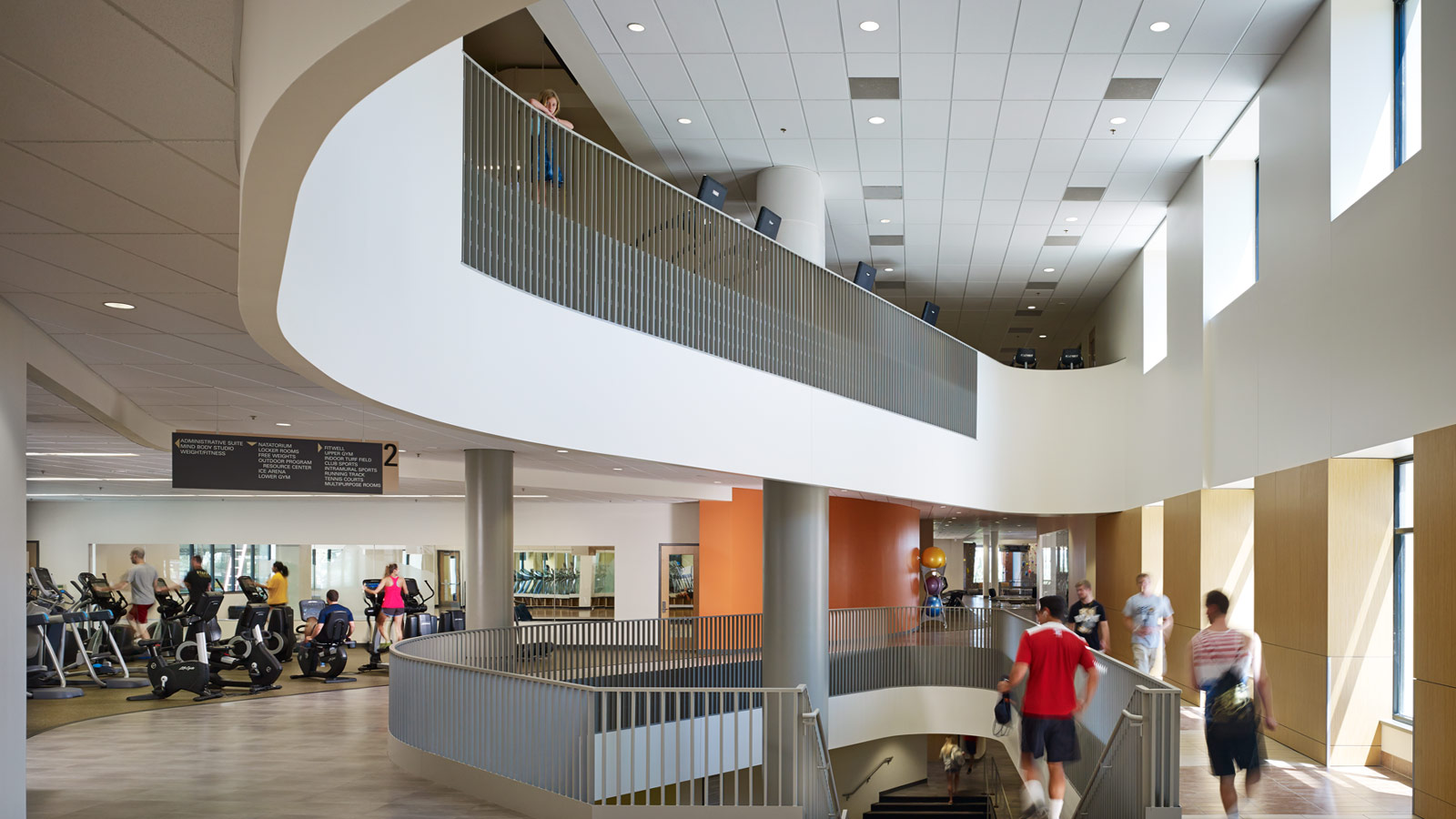
University of Colorado Boulder – Recreation Center Expansion & Renovation
-
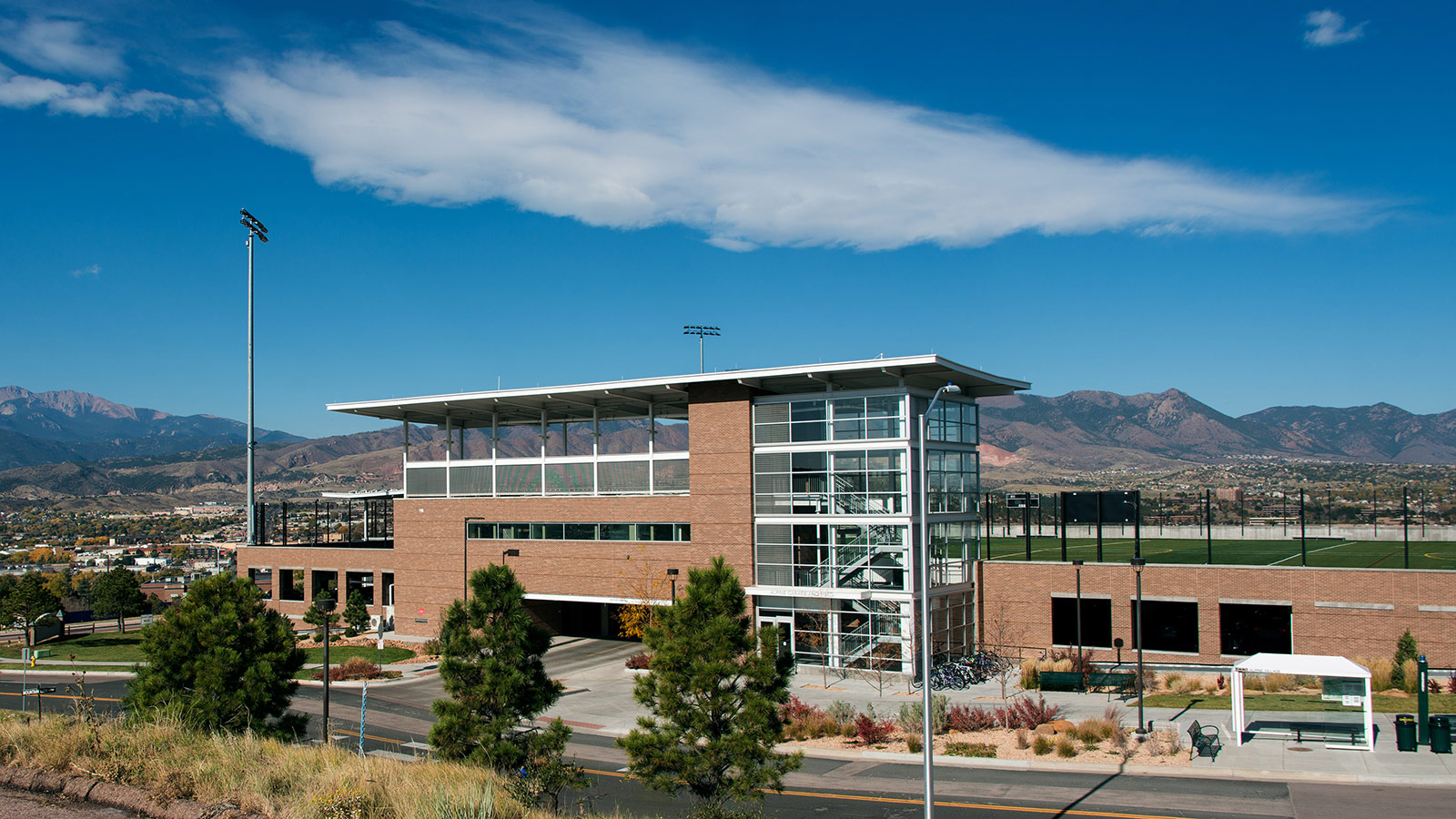
University of Colorado, Colorado Springs – Stanton Parking Garage & Recreational Field
