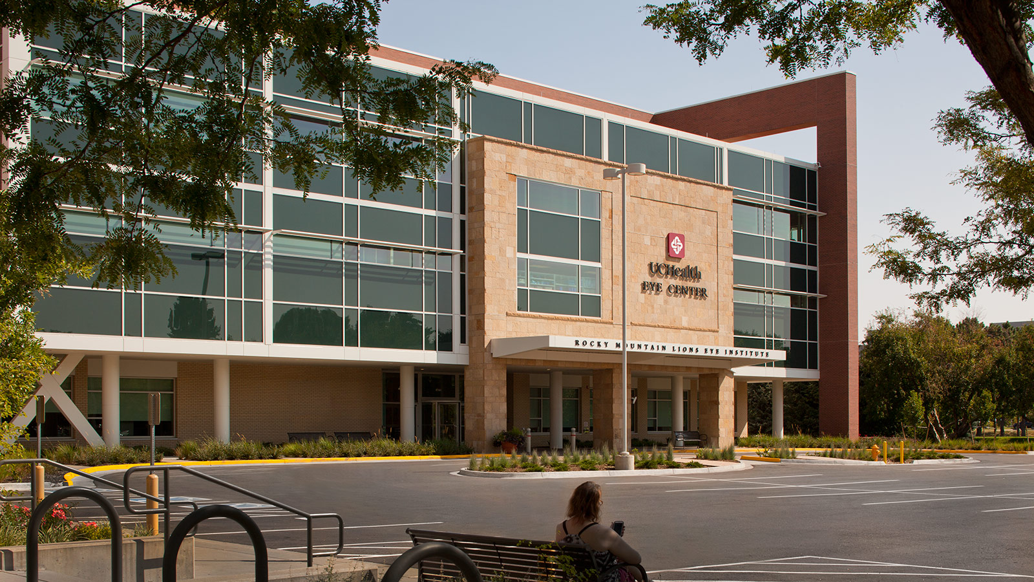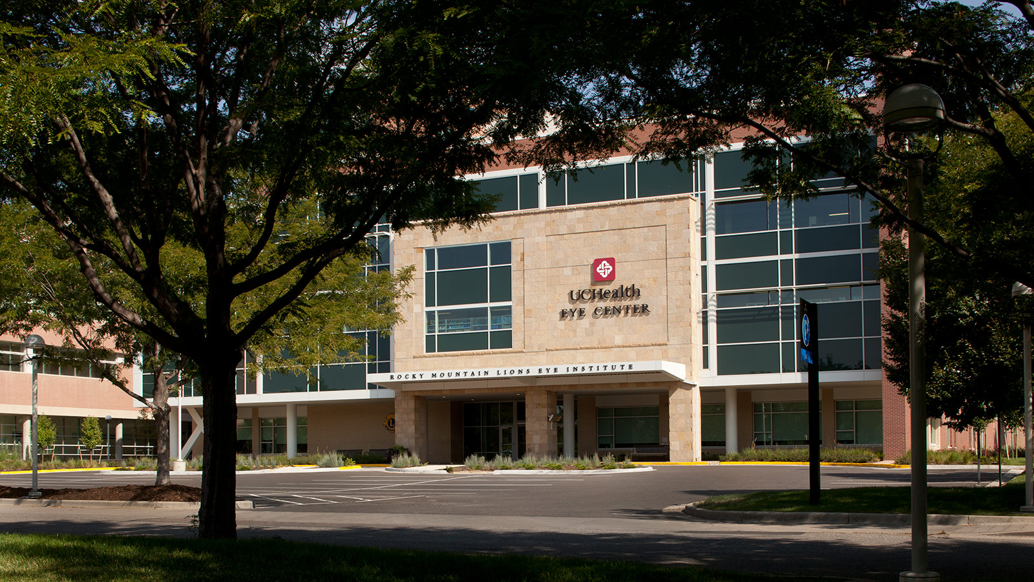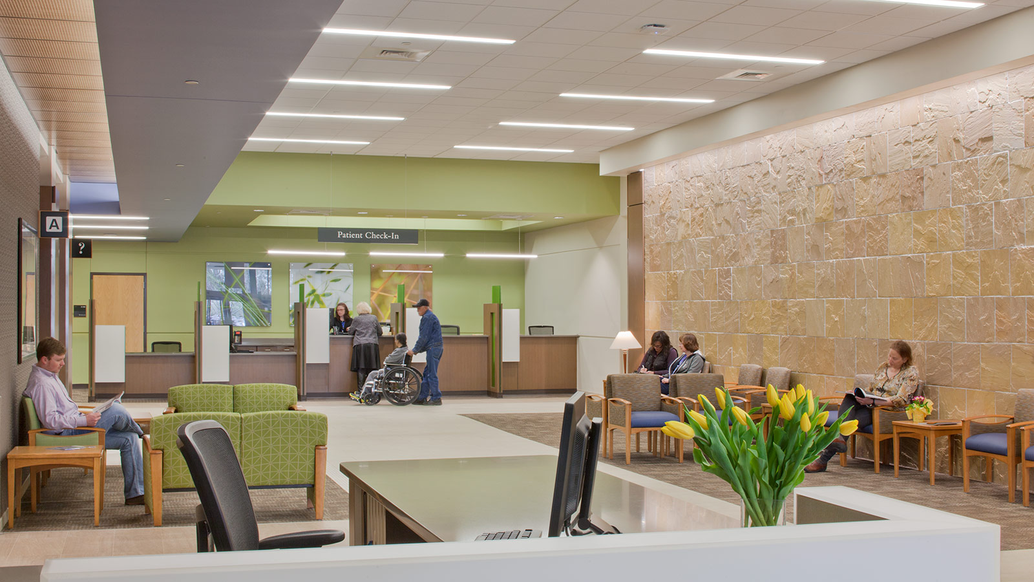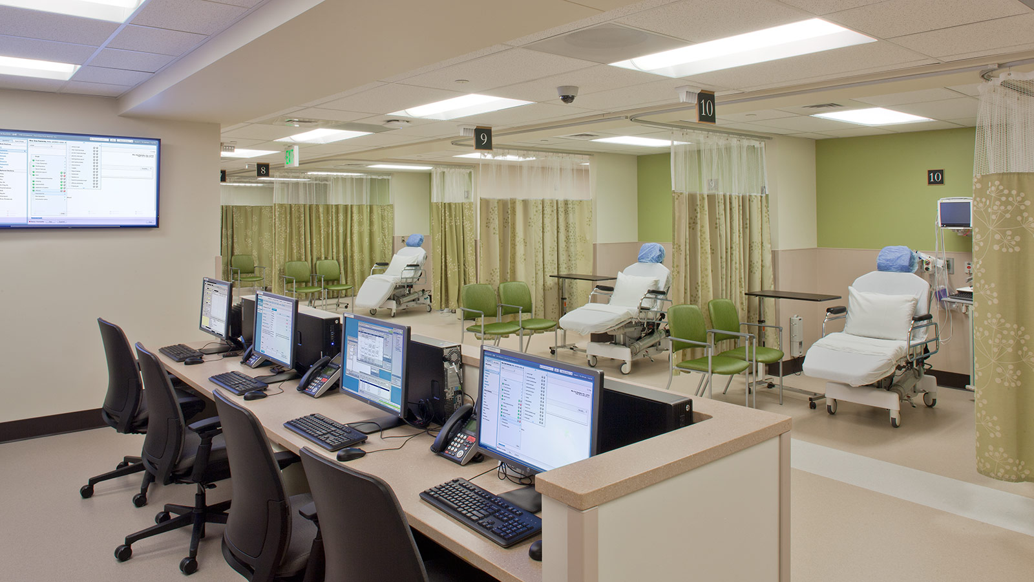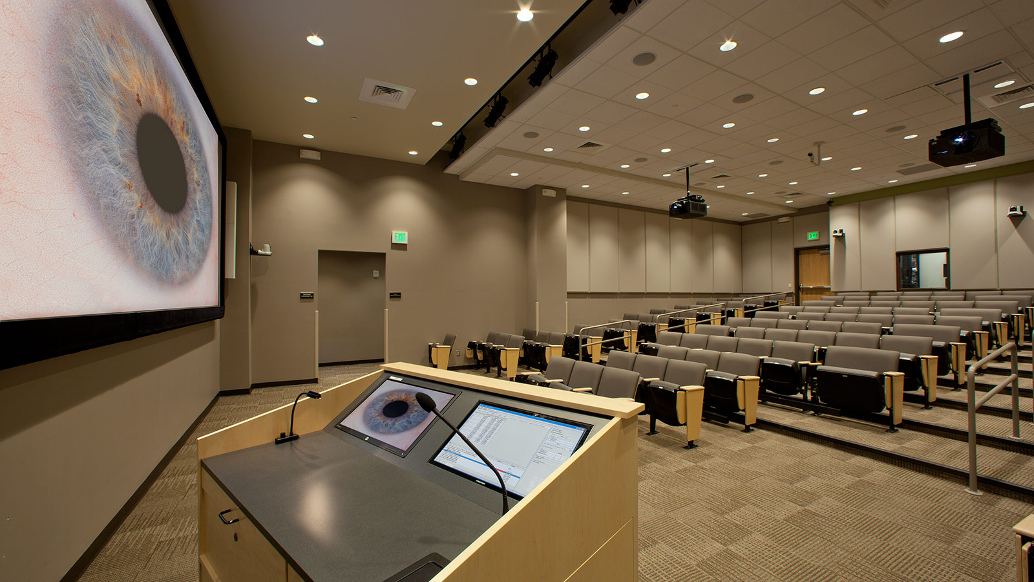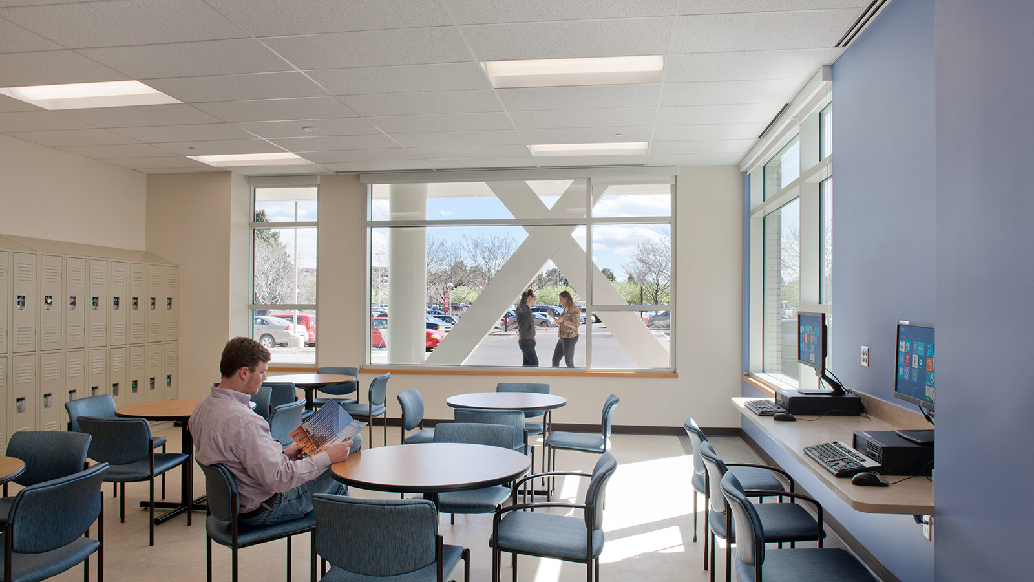University of Colorado Hospital – Rocky Mountain Lions Eye Institute Addition and Renovation
-
Category
Healthcare -
Size
85,000 sf -
Complete
October 2014 -
Location
Aurora, Colorado
The original building was designed by Davis Partnership Architects around 2001 which was a 47,000 square foot building for the University of Colorado Hospital. This addition adds another 85,000 square feet with another 10,000 square feet of remodeled space. The expansion is mainly to the south which generates a new building entry and adds two floors to the facility. The first level includes an auditorium, staff and administration space, the second floor adds a new surgery department and cornea exam lanes, the third floor adds office space, the fourth floor adds space for retina and glaucoma examinations, and the upper floor is expansion space. The exterior design blends into the campus brick building adjacent context with a new south façade incorporating a glass and stone entry feature with a first level colonnade.
Project Scope
-
 Architecture
Architecture
-
 Healthcare
Healthcare
-
 Interior Design
Interior Design
-
 Landscape Architecture
Landscape Architecture
-
 Design Research
Design Research
Explore Similar Projects
-
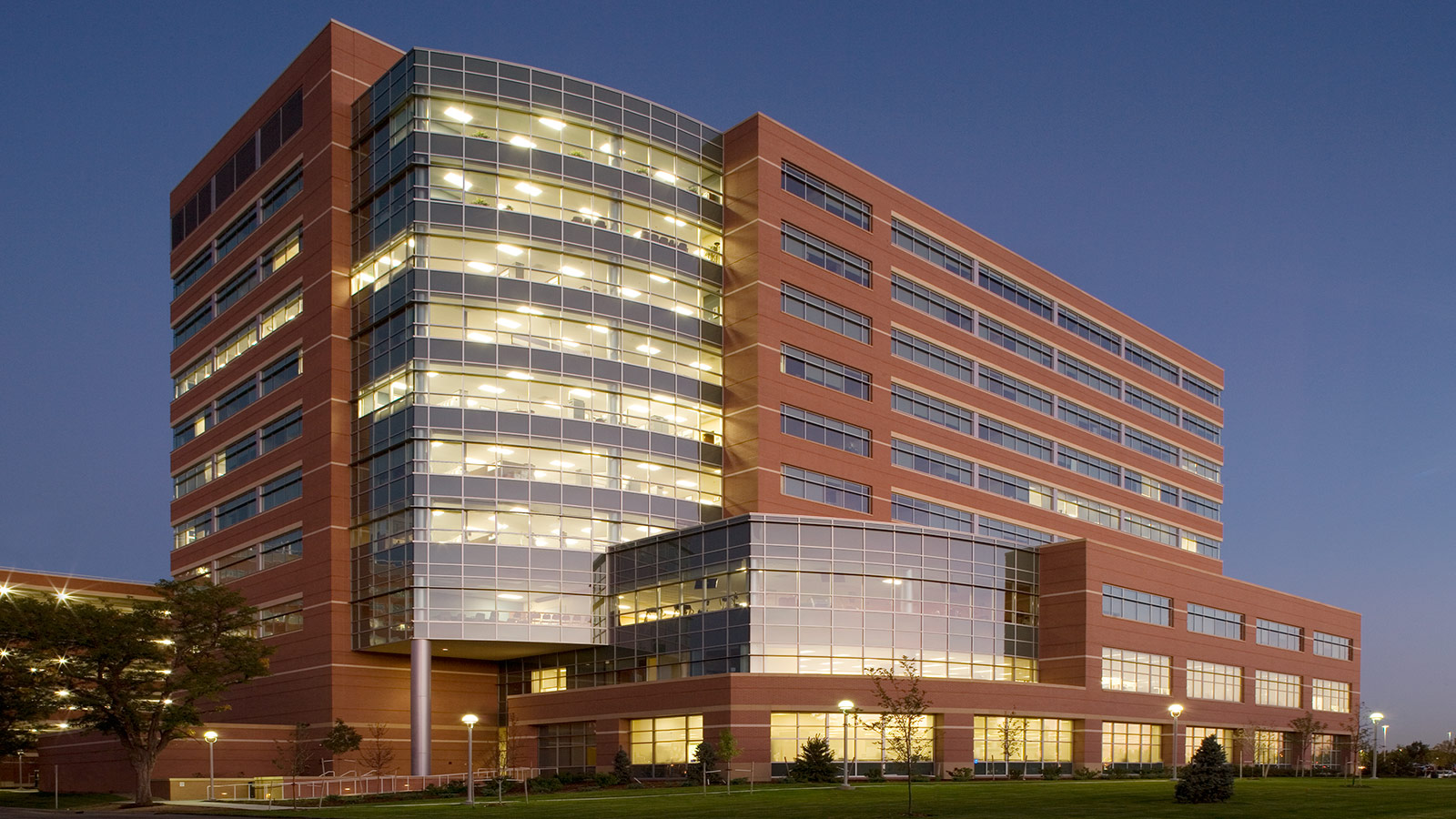
University of Colorado Hospital Anschutz Medical Campus – Leprino Office Building
-
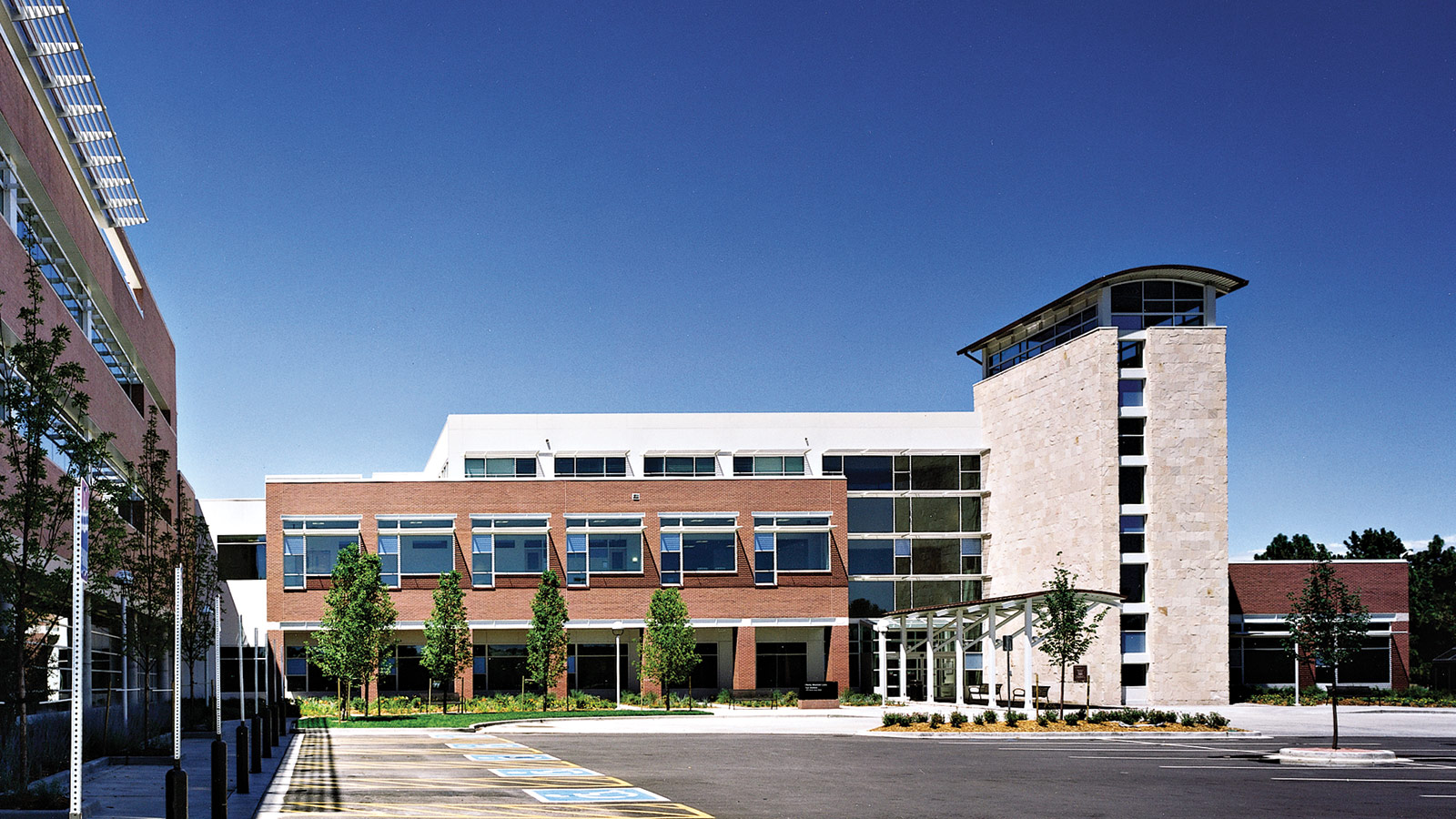
University of Colorado Hospital - Rocky Mountain Lions Eye Institute
-
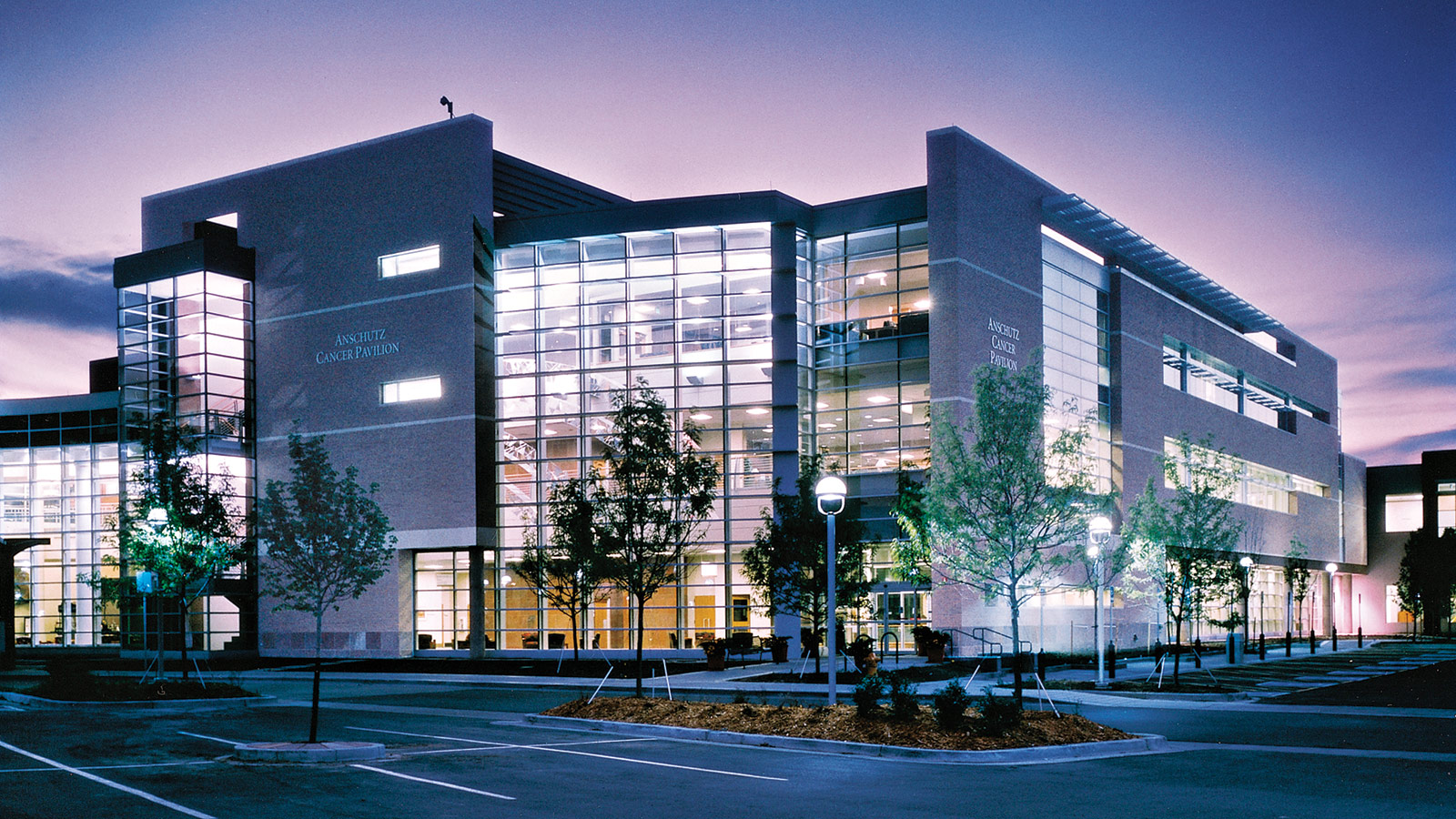
University of Colorado Hospital - Anschutz Cancer Pavilion
-
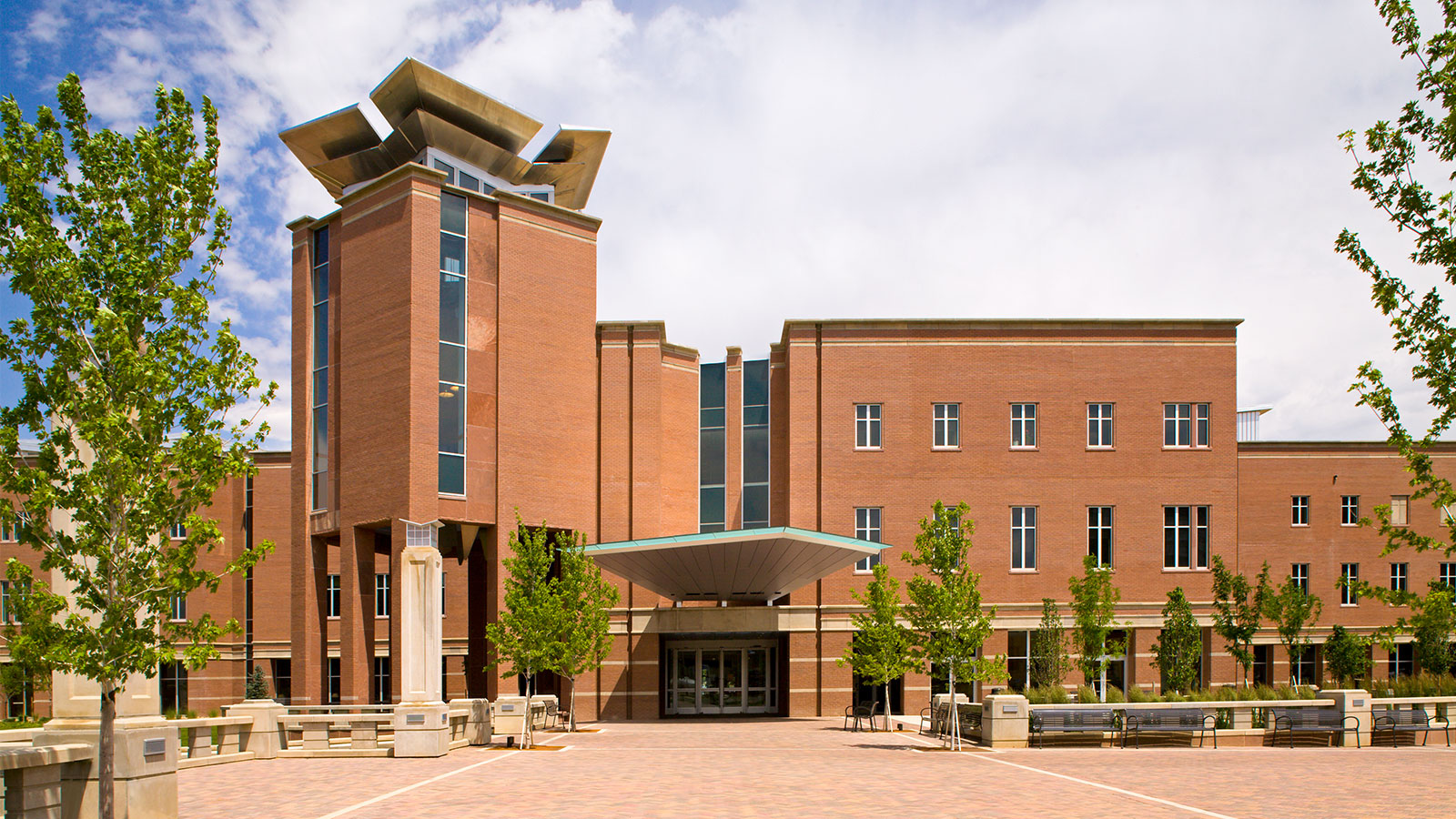
University of Colorado Denver HSC – Anschutz Medical Campus Library
-
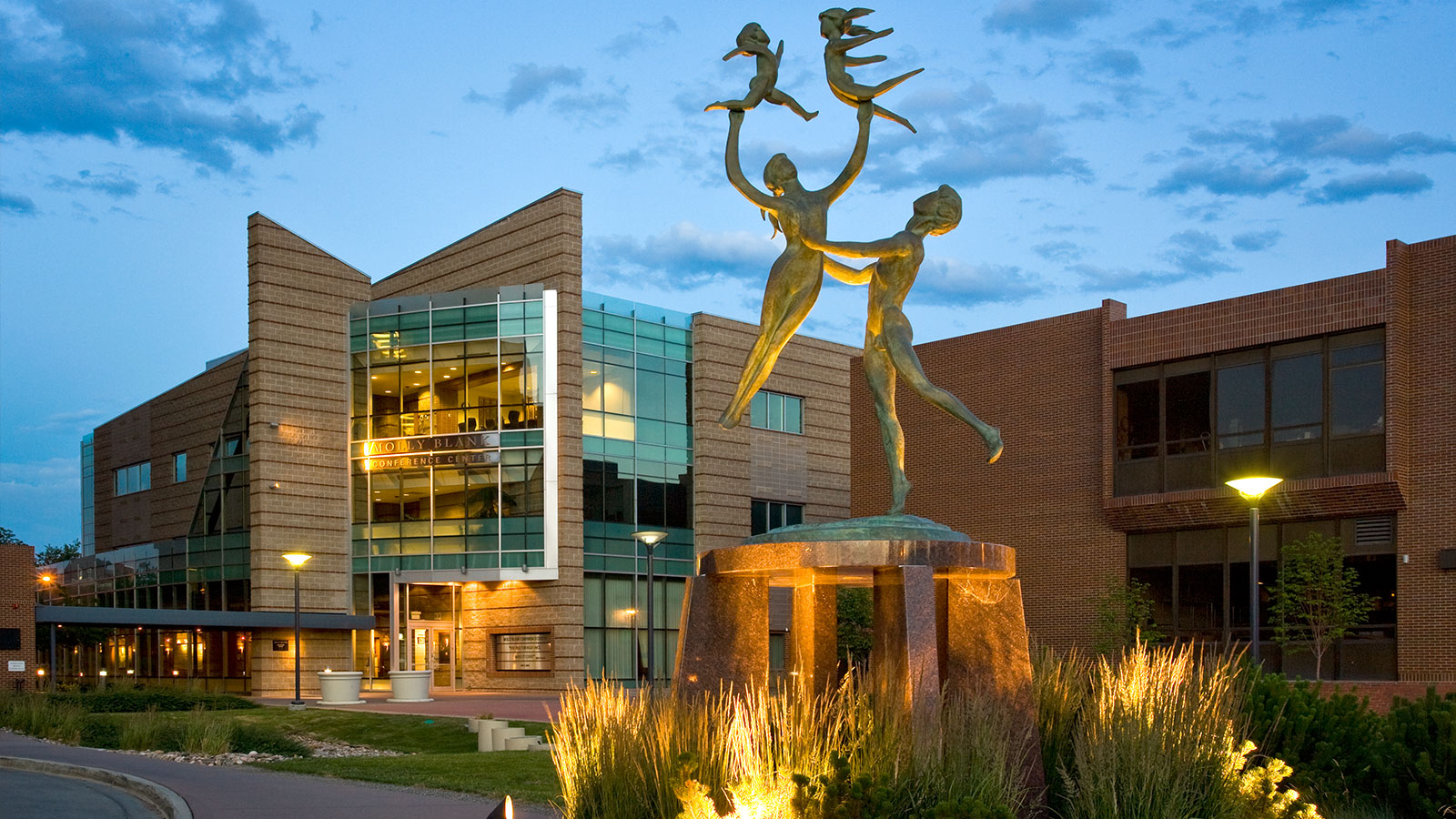
National Jewish Health Medical & Research Center – Molly Blank Conference Center
