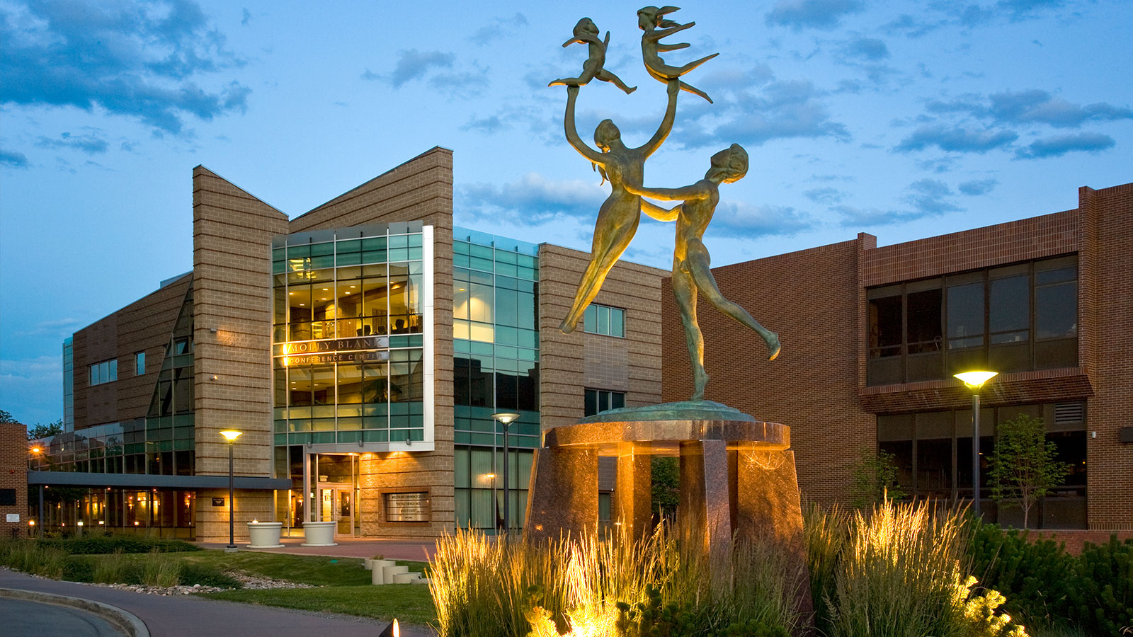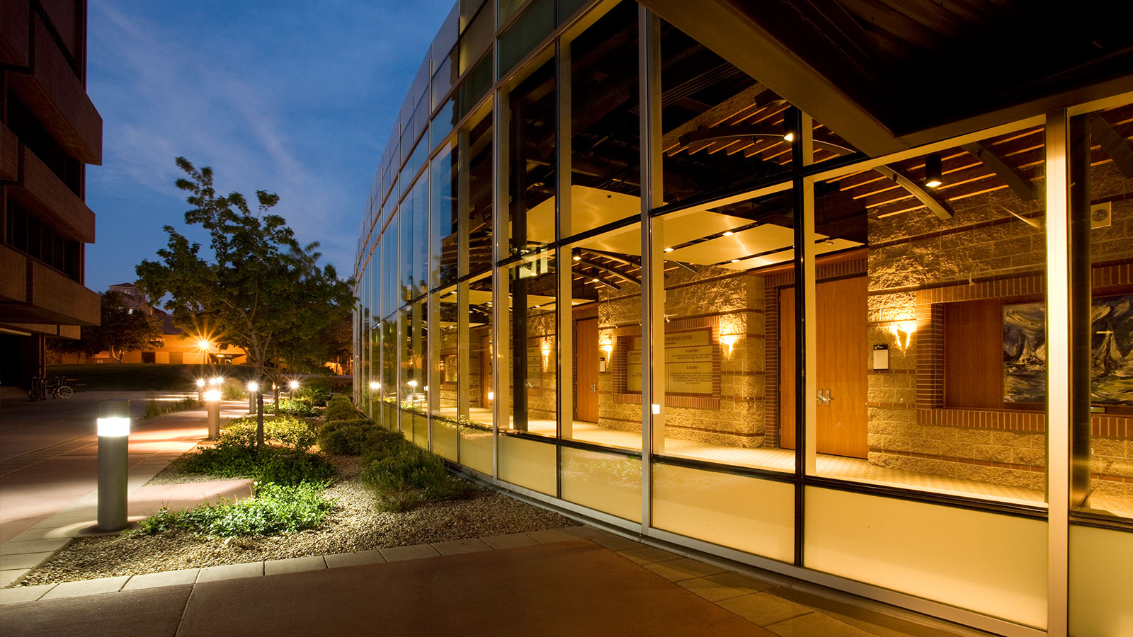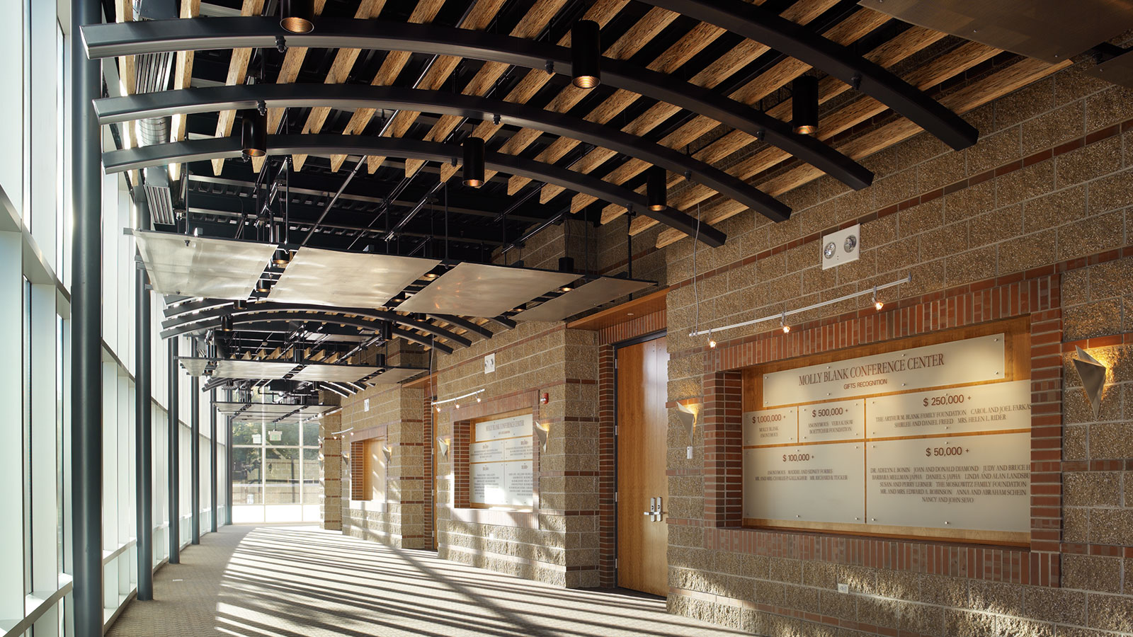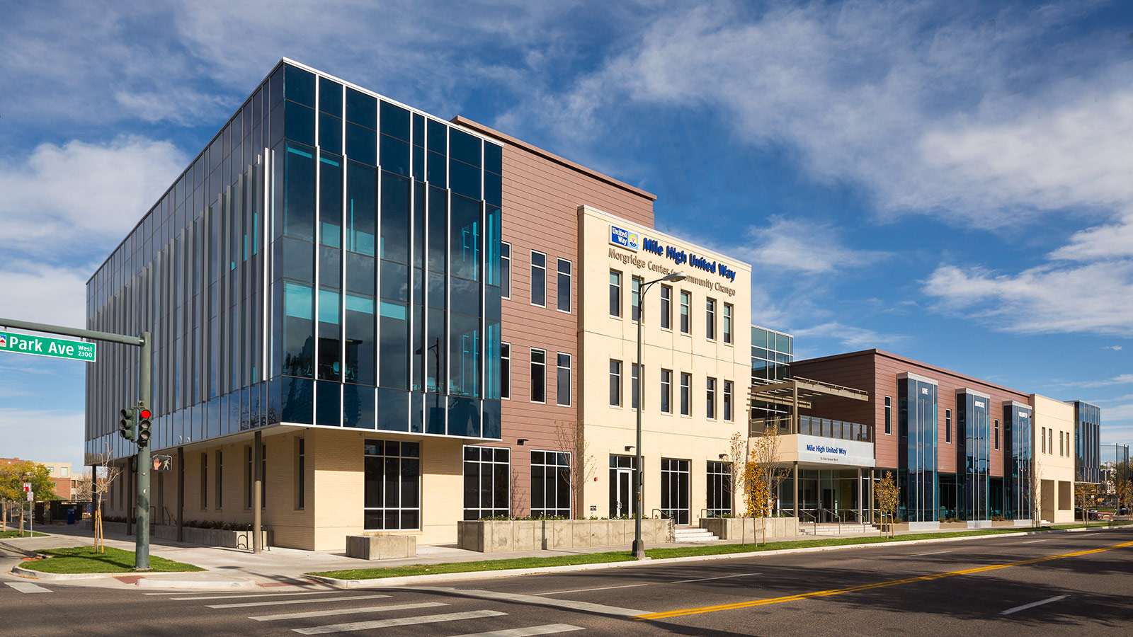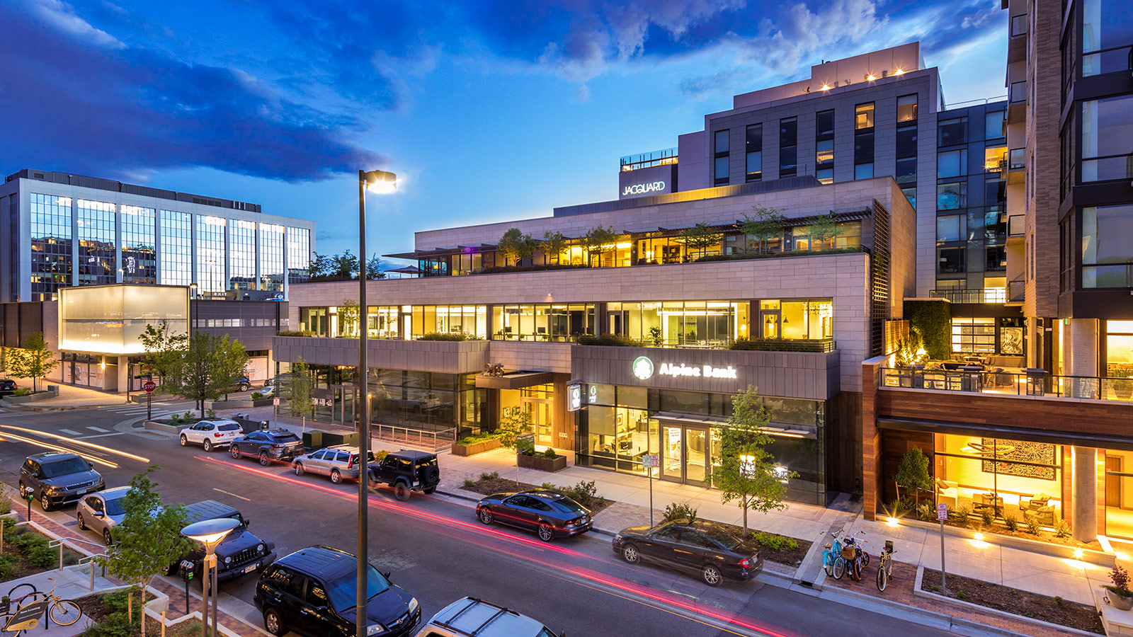National Jewish Health Medical & Research Center – Molly Blank Conference Center
-
Category
Commercial -
Size
34,795 s.f. -
Complete
April 2003 -
Location
Denver, Colorado
In-fill medical research design creates open feel in closed space
As a result of city growth, the existing National Jewish Medical and Research Center campus, just east of downtown Denver, has become increasingly insular. Davis Partnership’s research facilities designers were asked to create an inviting integrated interior/exterior campus and community space for teaching, learning, and interaction. In keeping with this vision, the design creates a new, open public entry and courtyard while preserving and strengthening private interior spaces. Materials were chosen that honor the existing medical campus architecture and introduce a lighter presence. A curved glass curtain wall that wraps the north and east façades adds transparency to entry and circulation areas while visually connecting the courtyards and enclosing a first floor gallery. The private conference and meeting spaces are housed within a solid concrete block wall, inlaid with red brick banding. Strategically arranged openings take advantage of mountain, skyline, inner courtyards, and surrounding boulevard views. A beautiful meeting and conference facility at the site’s nexus opens up facilitate practical service to the campus and surrounding community.
Project Scope
-
 Architecture
Architecture
-
 Commercial
Commercial
-
 Healthcare
Healthcare
-
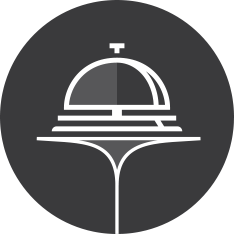 Hospitality
Hospitality
-
 Interior Design
Interior Design
-
 Landscape Architecture
Landscape Architecture
