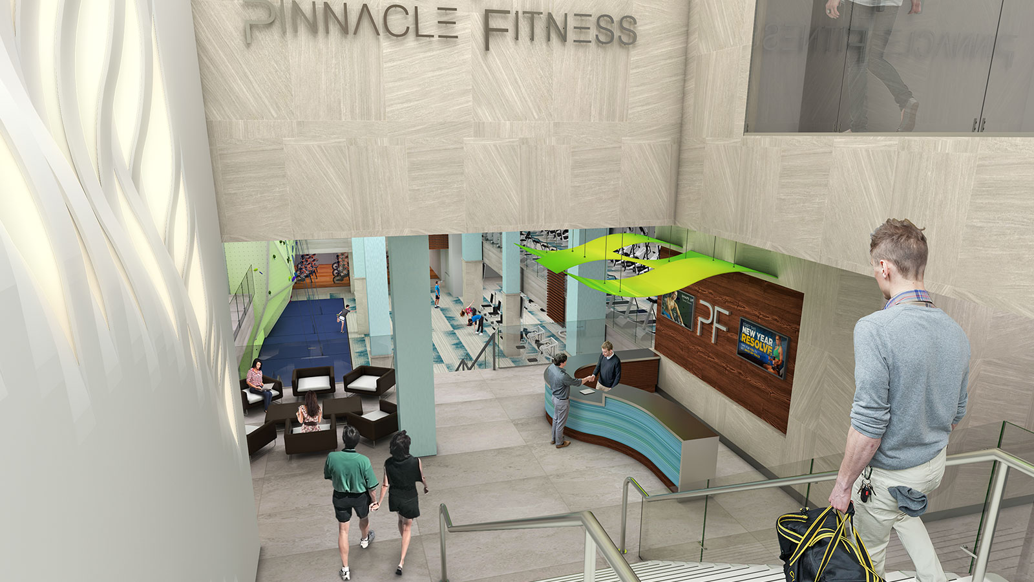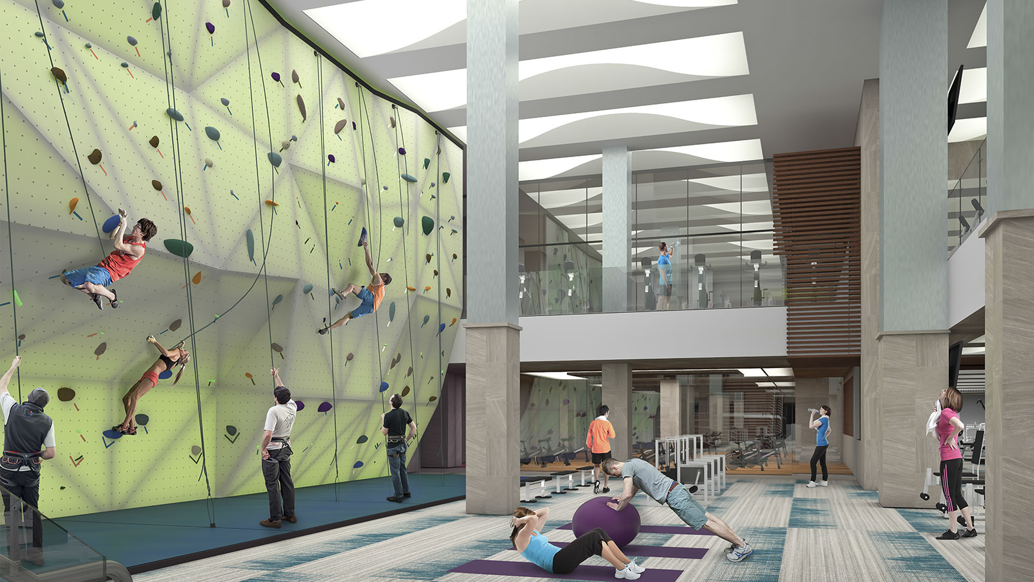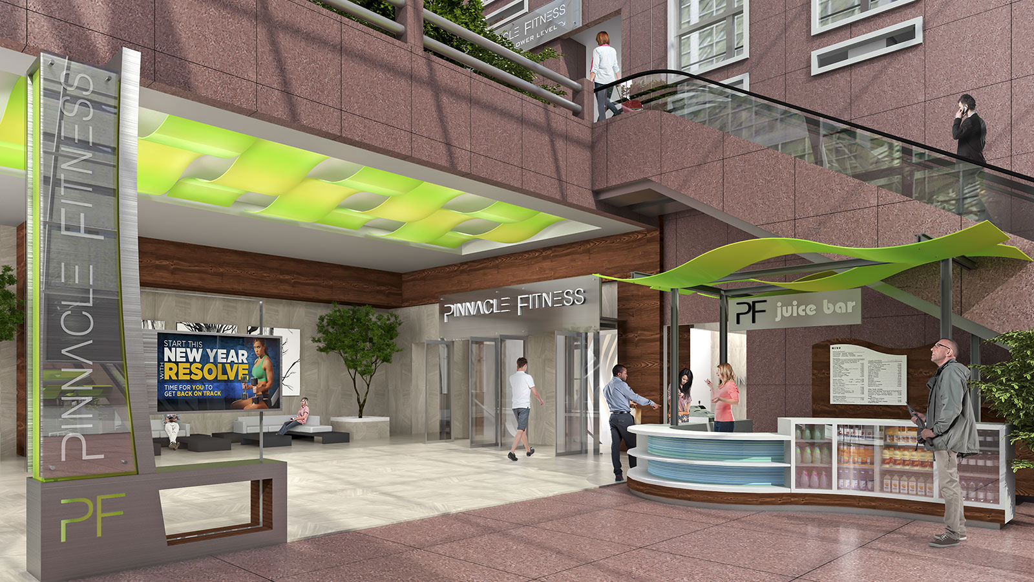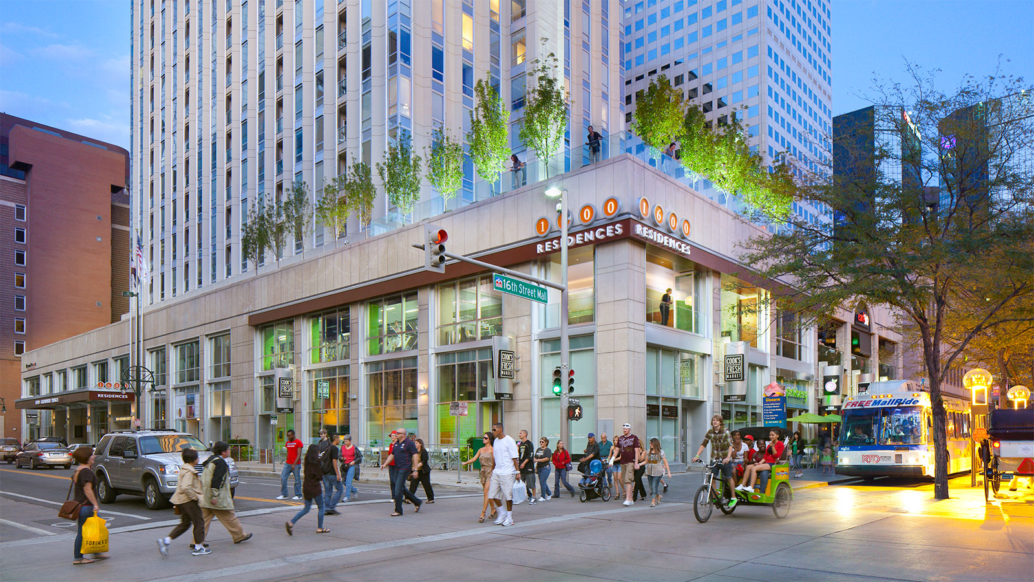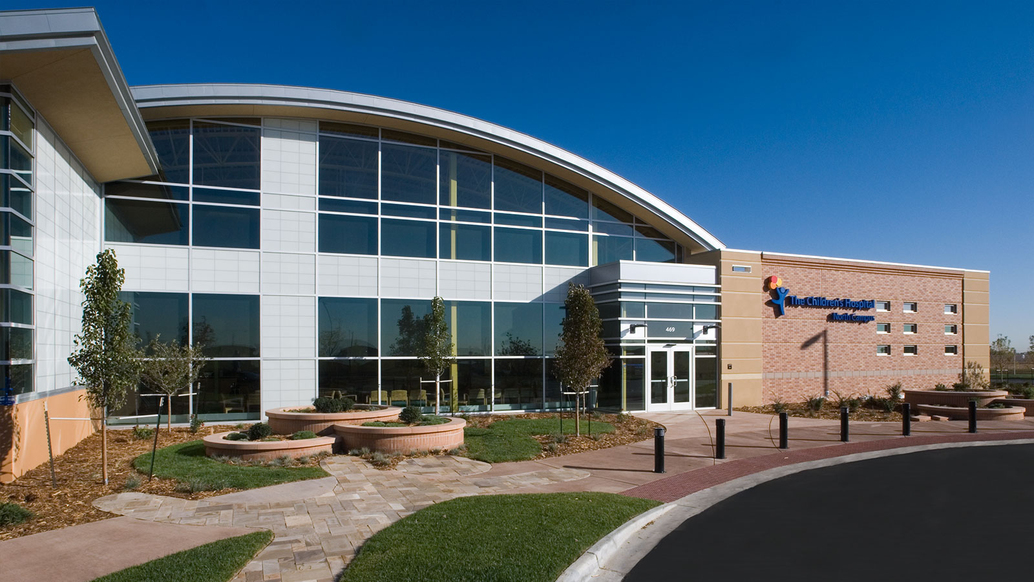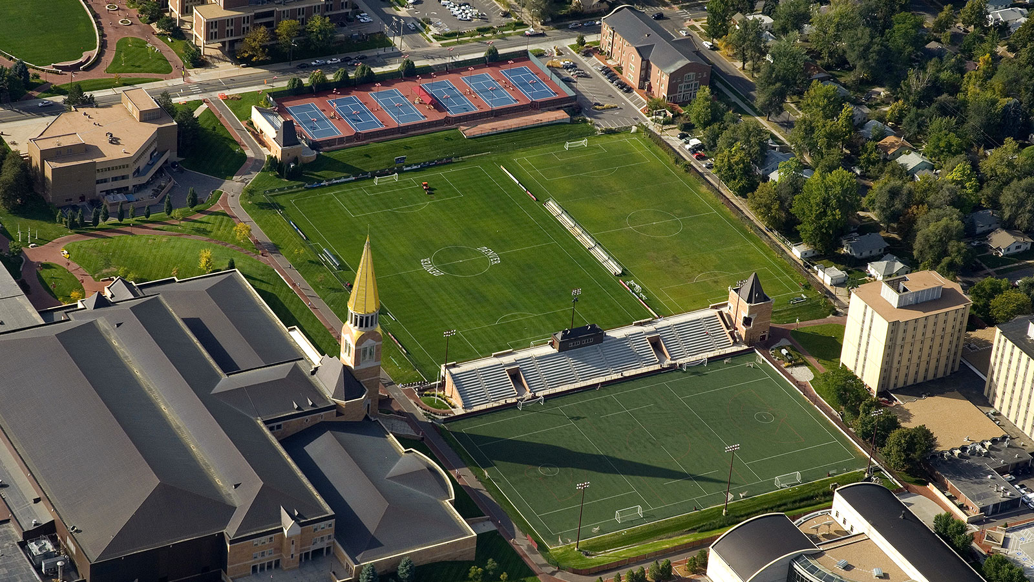Wells Fargo Center – Wells Fargo Fitness Center
-
Category
Athletic Facility -
Size
56,000 s.f. -
Complete
February, 2013 (Design Only) -
Location
Denver, Colorado
Fitness center feasibility study and design
The Wells Fargo building management team engaged Davis Partnership’s sports and recreation architects to perform a feasibility study and competitor analysis and develop a fitness center concept that would market the space to private fitness club operators. The goal was to create a new use for the space that would not only attract a new tenant but also serve as an amenity for other tenants. Because the proposed fitness center would require an increase in occupancy, a thorough life safety and egress analysis was made to determine if a fitness center was a viable option. The feasibility study included investigations for adequate visibility to the club, provision for ease of access through the shared lobby, and access to an adjacent bank of elevators. The concept design incorporates typical club facilities, based on analysis of similar facilities, current and emerging fitness trends, and the space available. [Read More]
Project Scope
-
 Architecture
Architecture
-
 Interior Design
Interior Design
-
 Commercial
Commercial
-
 Mixed Use
Mixed Use
