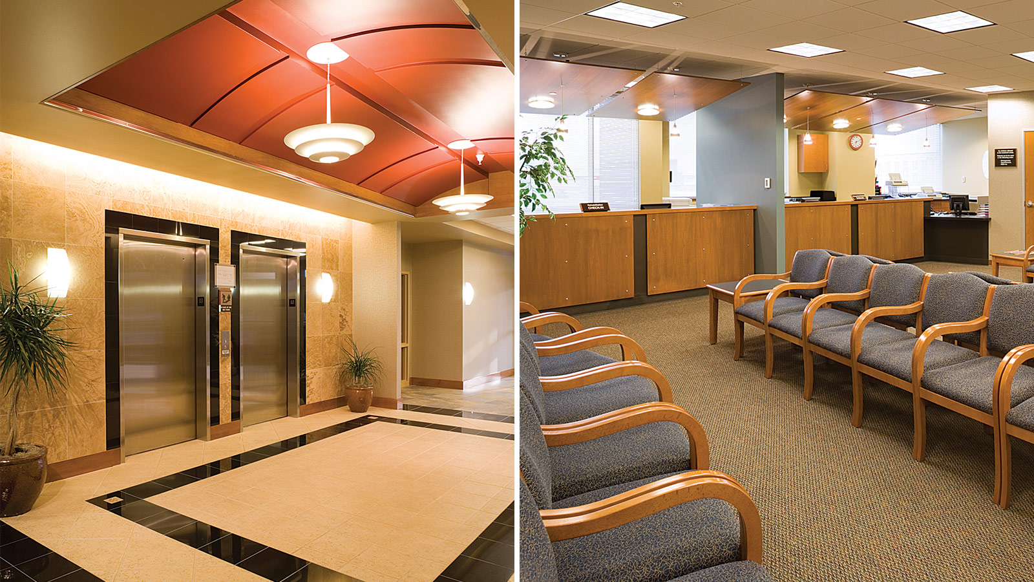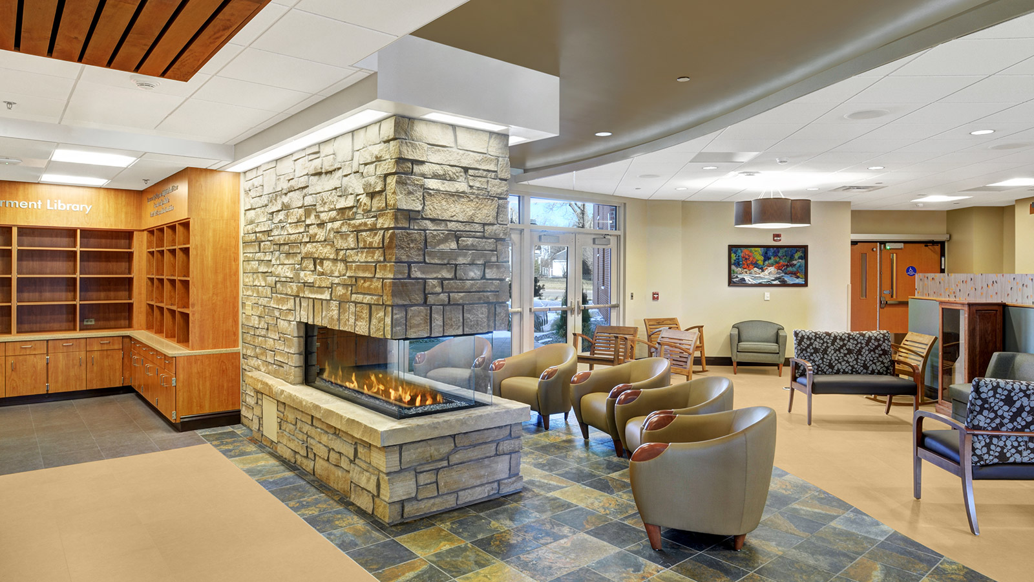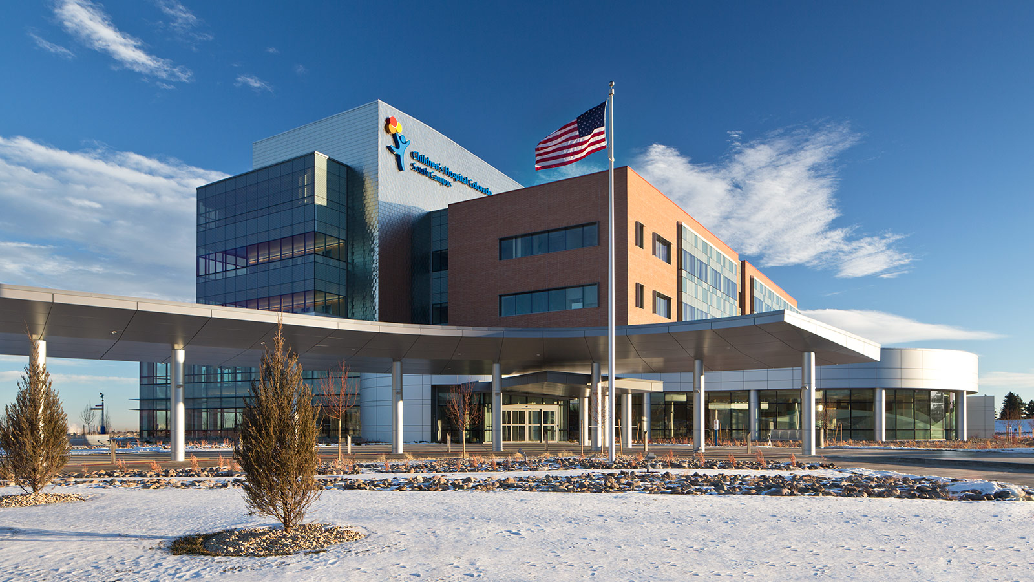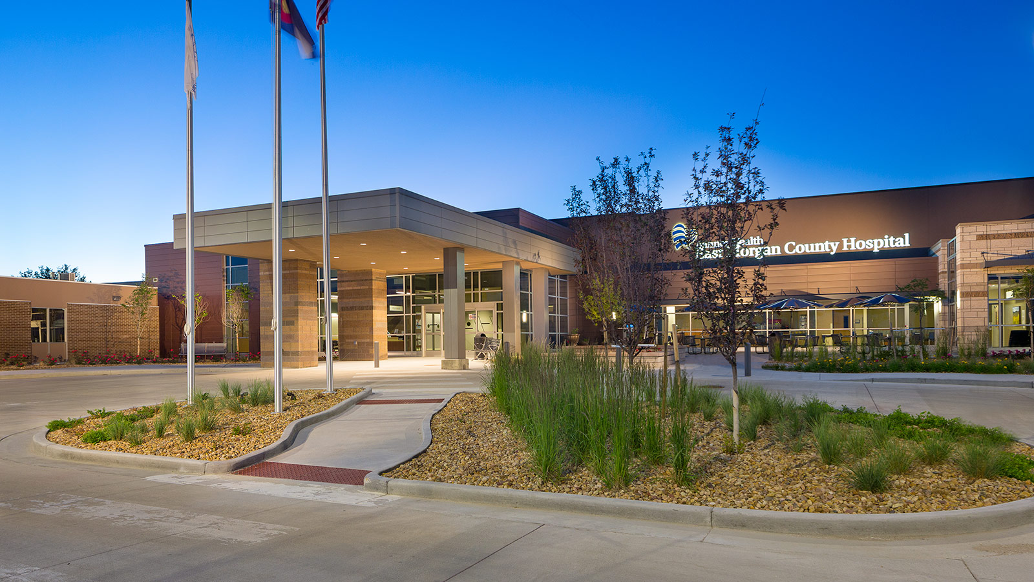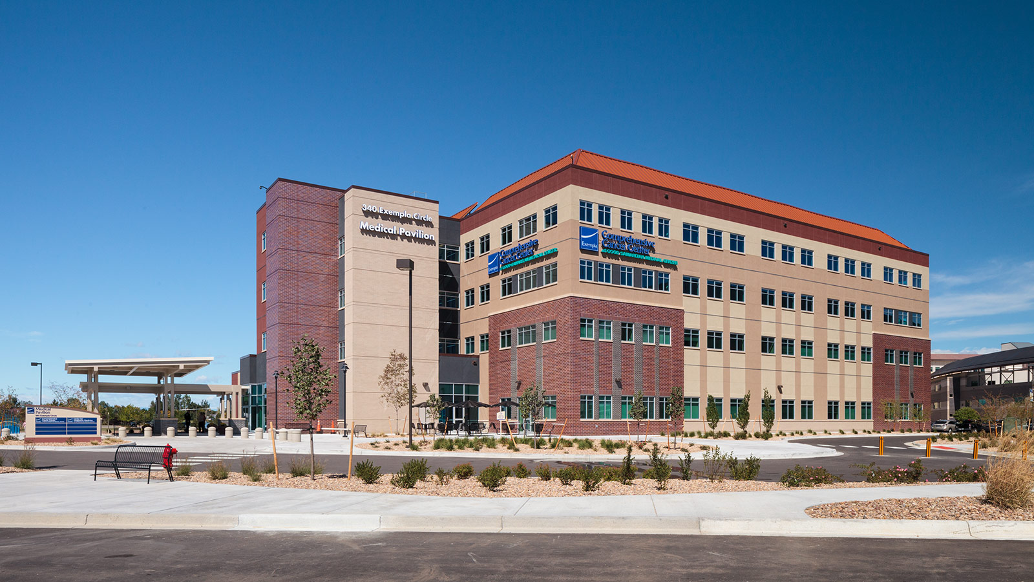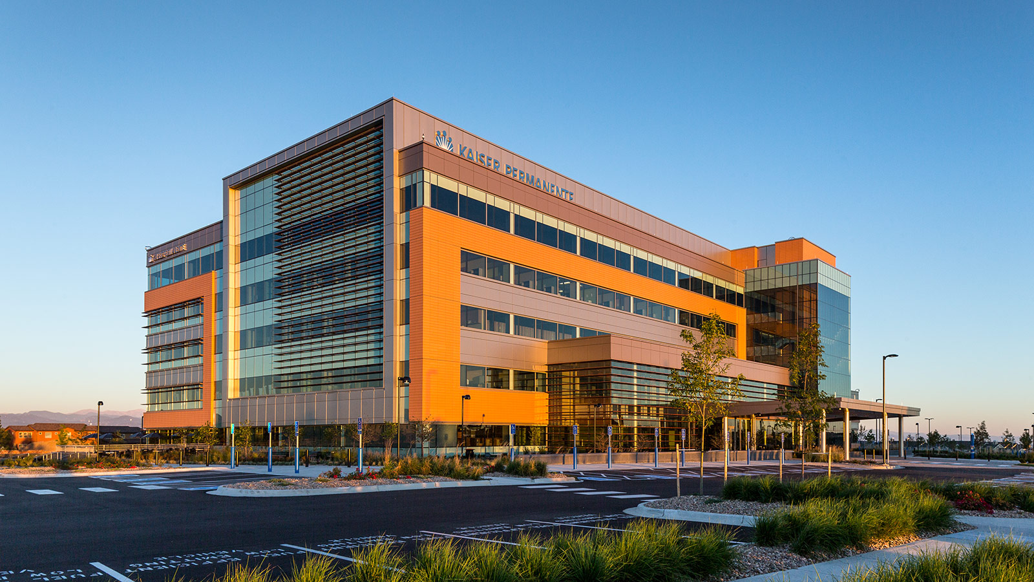Medical Center of Aurora Medical Office Building
-
Category
Healthcare -
Size
68,000 s.f. -
Complete
December 2005 -
Location
Aurora, Colorado
Practical design features aid convenient access
Maximum efficiency for healthcare tenants was one of the goals when Davis Partnership Architects designed the Aurora Medical Office building on the campus of HealthONE Medical Center of Aurora. Easy access for tenants to all parts of the building was achieved through several features, including the entrance and lobby amenity; the building’s lobby extends across the full girth of the premises, which permits convenient approach to all office spaces while retaining a warm and inviting ambiance for patients and tenants. The 68,000 square-foot, three-story medical building is now home to a variety of tenants, including a thriving cardiovascular group as the anchor tenant on the entire second floor.
Project Scope
-
 Architecture
Architecture
-
 Healthcare
Healthcare
-
 Landscape Architecture
Landscape Architecture


