-
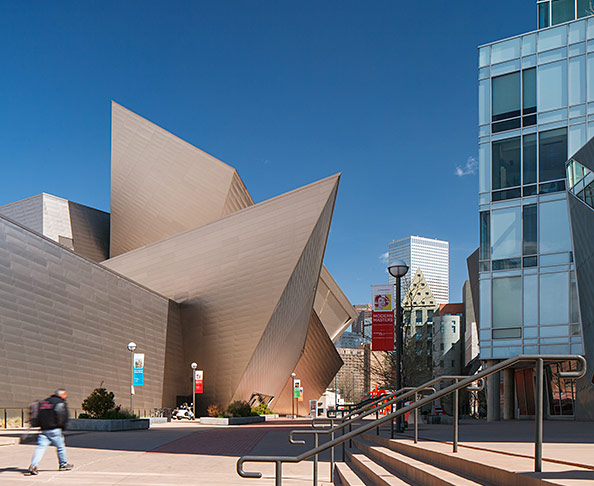
Architecture
Our firm offers a full scope of architectural services: comprehensive project planning; urban design; landscape architecture; interior design; lighting design; tenant development; environmental graphics/signage; design and management services to institutional, corporate, governmental, and private clients. Our teams design at a national level with particular expertise in higher education, healthcare, mixed-use/commercial, multifamily housing and civic/cultural facilities. An interdisciplinary approach integrates the building, site, context, interiors, and signage of each project into a single flowing and sustainable entity.
-
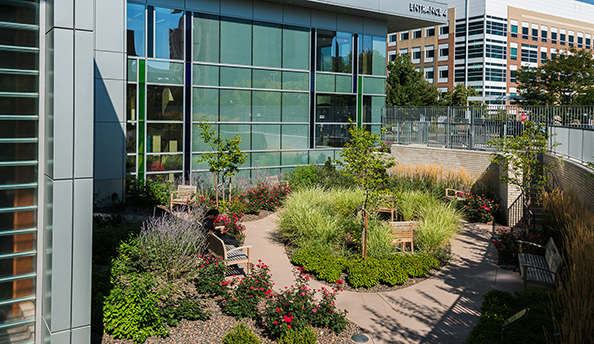
Landscape Architecture
The landscape and architectural studios at Davis Partnership use a multi-disciplinary design approach throughout each project to emphasize a building-to-site connectivity unachievable with a more traditional approach; the result is a natural, seamless transition between the landscape and its surrounding context. We design with an open mind and sense of excitement about each client’s unique needs and vision, creating durable landscaping that meets functional goals and is beautiful year round.
-
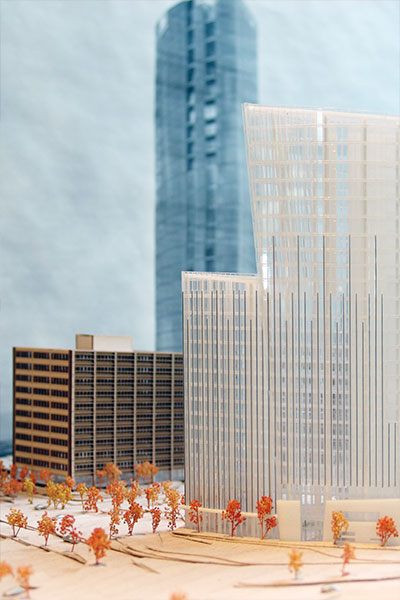
Planning
Davis Partnership provides innovative land planning solutions that showcase the special character of each project, respect the surrounding environment, and stress the best use of all resources. Our comprehensive Master Planning process focuses on a site’s capacity for development and how to support our client’s needs. When merged with demographic and revenue projections, the result is an environmentally appropriate, cost-effective, client-driven Master Development Plan.
Campus Master Planning
Healthcare Planning
Medical Equipment Planning
Facility Assessments
Strategic Master Planning
Facility Strategic Master Planning
-
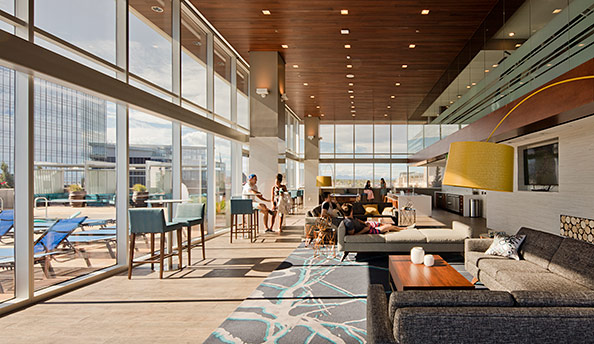
Interior Design
Our interior designs reflect your unique culture. We believe good design is a celebration of the distinct features of each project as opposed to the pursuit of current trends or a predetermined look. Traditional or contemporary, cost-effective or lavish, designed for commerce, education, or healing, we focus on you and your desired outcome. Davis Partnership’s creative, flexible team of accredited designers, space planners, and project managers infuse functionality, engagement, and a sense of welcome into their designs.
FF&E Procurement
Artwork Consulting
-
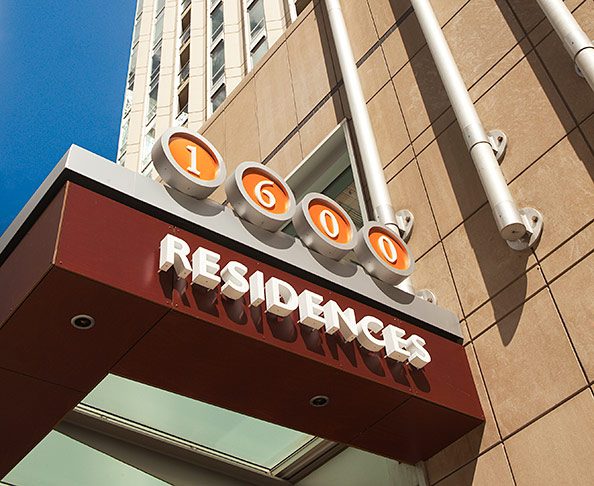
Environmental Graphics
The seasoned environmental graphics team at Davis Partnership Architects consistently transforms the need for wayfinding and architectural signage into design opportunities that pave the way for efficient, cost-effective solutions. Through well planned landmarks, signage, and environmental cues, we deconstruct complex environments, creating clear and concise wayfinding systems that inform and orient people in navigating their surroundings. Our strategic design is based on human behavior, is context sensitive, and uses simple, clear yet engaging graphics to create a positive impression and a sense of security, comfort, and well-being.
Graphic Design – Davis Partnership can help build your brand identity with intelligent and compelling visual communication solutions which create unique positioning. We add innovation and imagination to your message that increases market awareness and forges deep connections between your brand and your customers. We excel through a collaborative, client-focused approach that is responsive, creative, and effective.
We have extensive experience working with local and regional governmental jurisdictions, implementing off-site directional trailblazer signage, analyzing code requirements, and navigating zoning regulations.
-
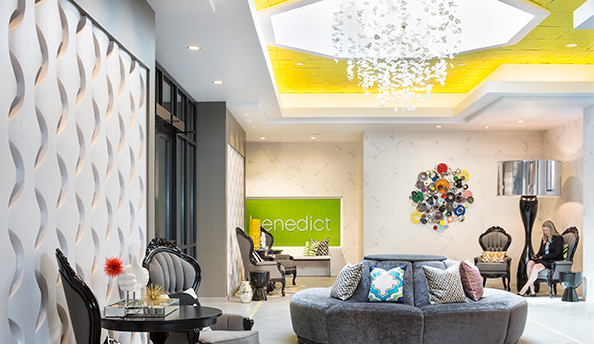
Lighting Design
Davis Partnership’s Lighting Design team combines the technical expertise required to design lighting systems with a comprehensive understanding of how light affects the experience of space. Our knowledge of both functional and aesthetic requirements allows us to design highly efficient, effective and unique systems.
-
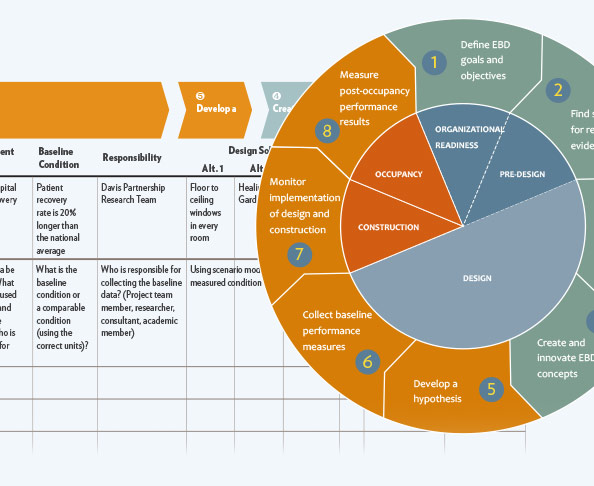
Research
Healthcare Research – In order to become more credible in our efforts to provide evidence-based design solutions in our projects, Davis Partnership Architects employs an in-house research team. This team works closely with our planners, architect and interior designers, as an integral team member. We are able to test how efficient and effective our innovative designs are, comparing results with current knowledge bases, fine-tuning and informing future designs to fit every project.
Lean Led Design for Healthcare – The ultimate challenge of healthcare is to create long lasting, flexible facilities that will support the improved vision for care delivery. Based upon these challenges, Davis Partnership Architects incorporate Lean thinking into the planning and design of their projects. By using a Lean perspective to analyze processes, we are able to identify sources of waste and redesign work spaces to be safer and more efficient. Currently Davis Partnership has 3 team members Green Belt Lean Certified for Facilities Design.
Evidence-Based Design – Davis Partnership works hard to incorporate all relevant, proven evidence-based design innovations such that they will optimize workforce safety, the quality of patient experience, overall employee satisfaction and productivity, while ultimately creating better healthcare experiences for patients and staff. Davis Partnership Architects is one of thirty-three companies and organizations in the nation that have the unique qualification of being an “Advocate Firm,” helping to advance evidence-based healthcare design by committing twenty percent of our healthcare professionals in achieving Evidence-Based Design Accreditation Certification (EDAC).
-
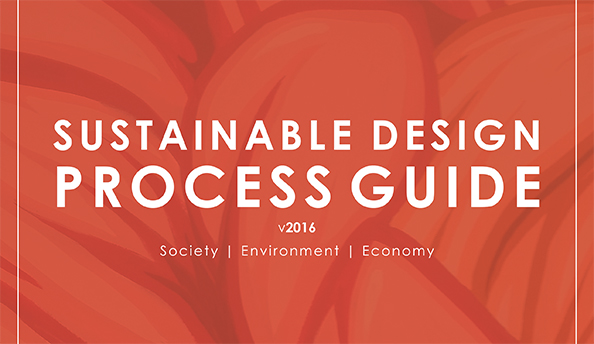
Sustainability
Sustainability/LEED Certification – Davis Partnership is committed to promoting environmentally responsible buildings that are not only operationally efficient, but healthy places within which to live and work. This requires a careful balancing of client needs against financial capacity, design and construction requirements and ongoing building management and operations issues. Using the U.S. Green Building Council’s LEED program as our primary guide, we seek to seamlessly integrate a wide range of sustainable measures into our architectural designs wherever possible.