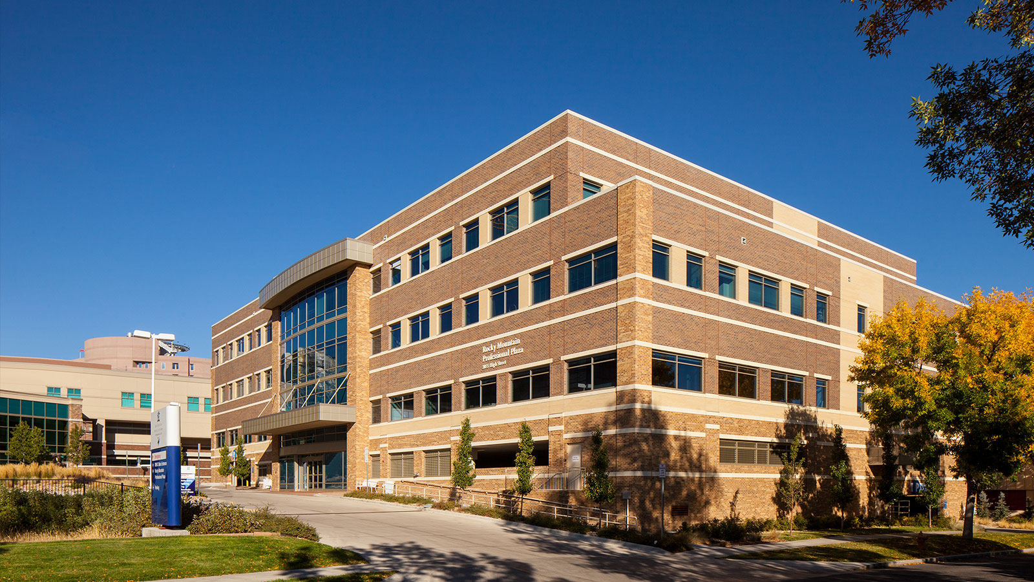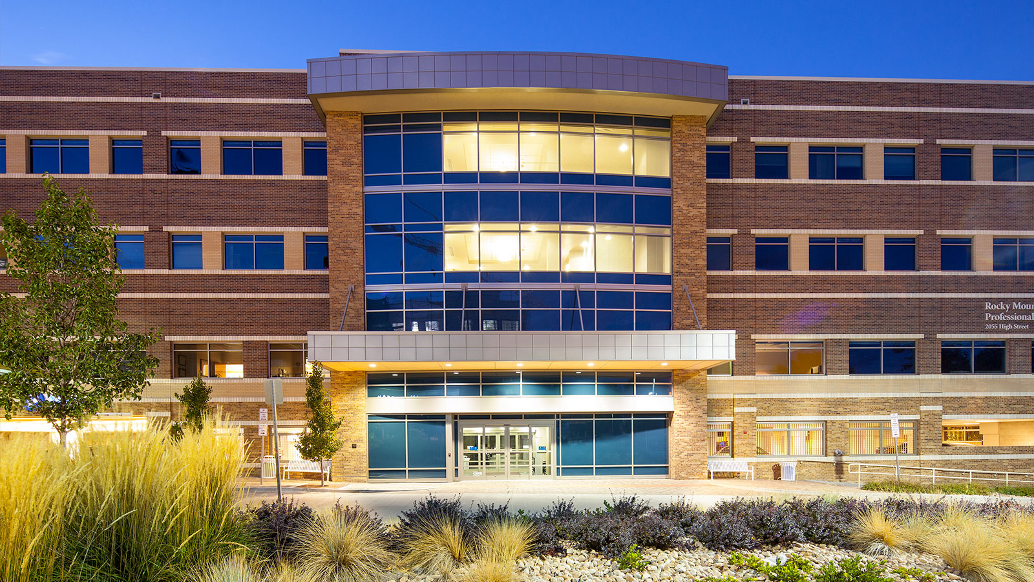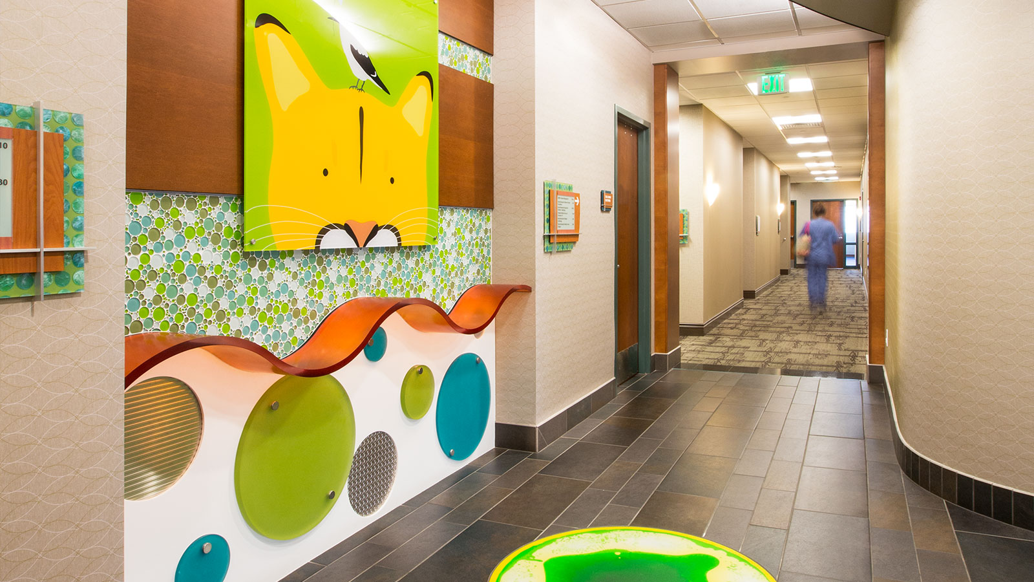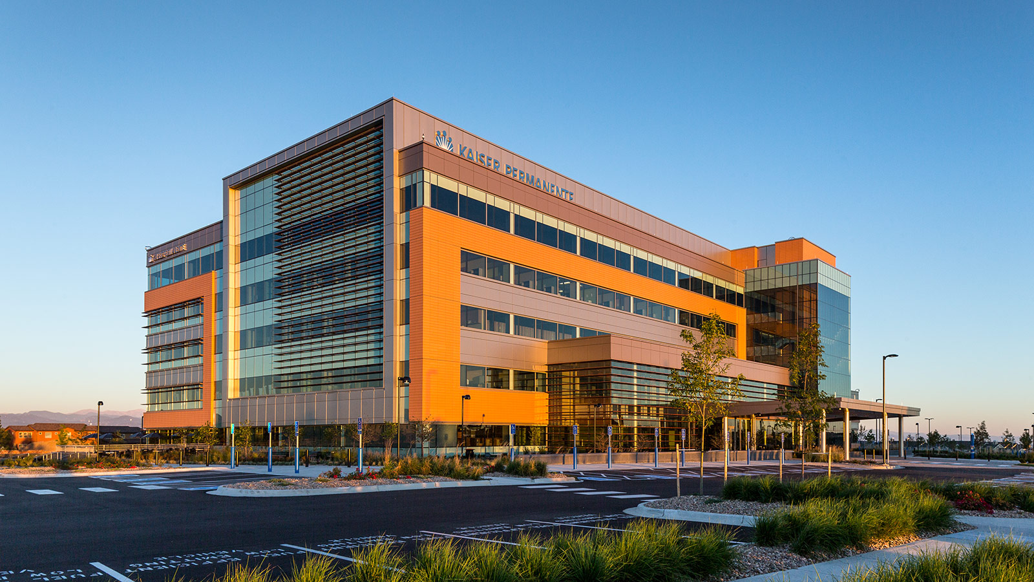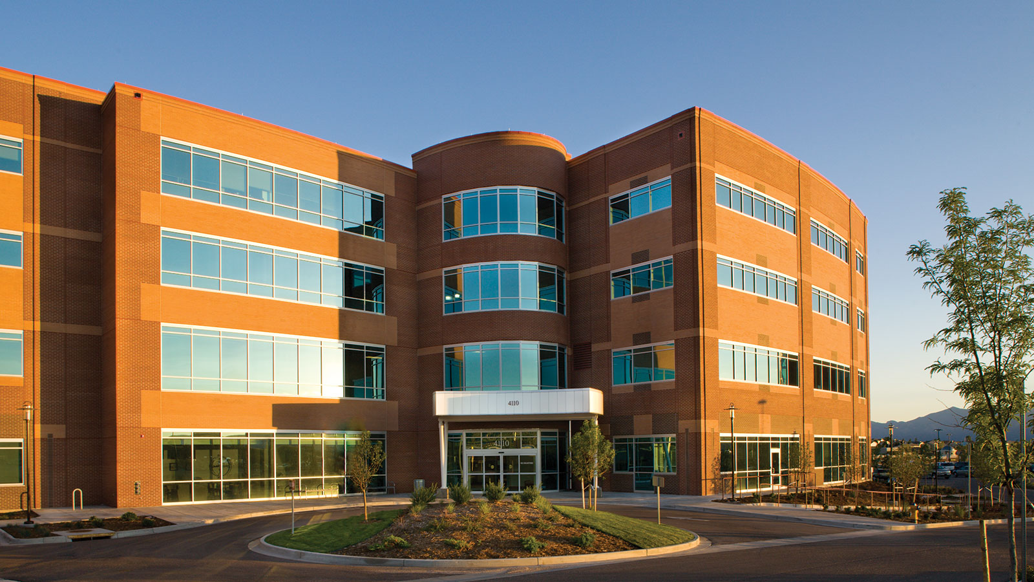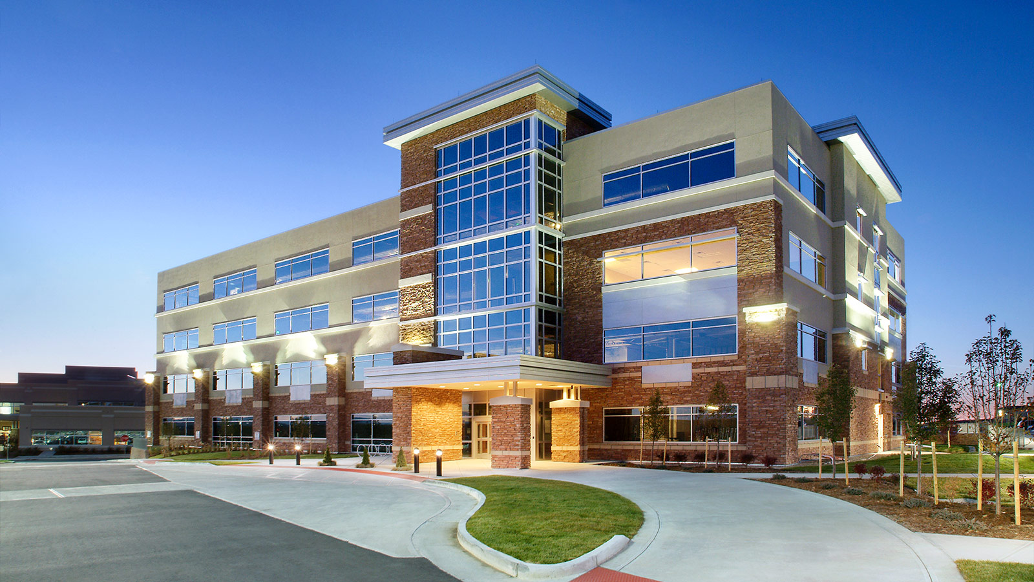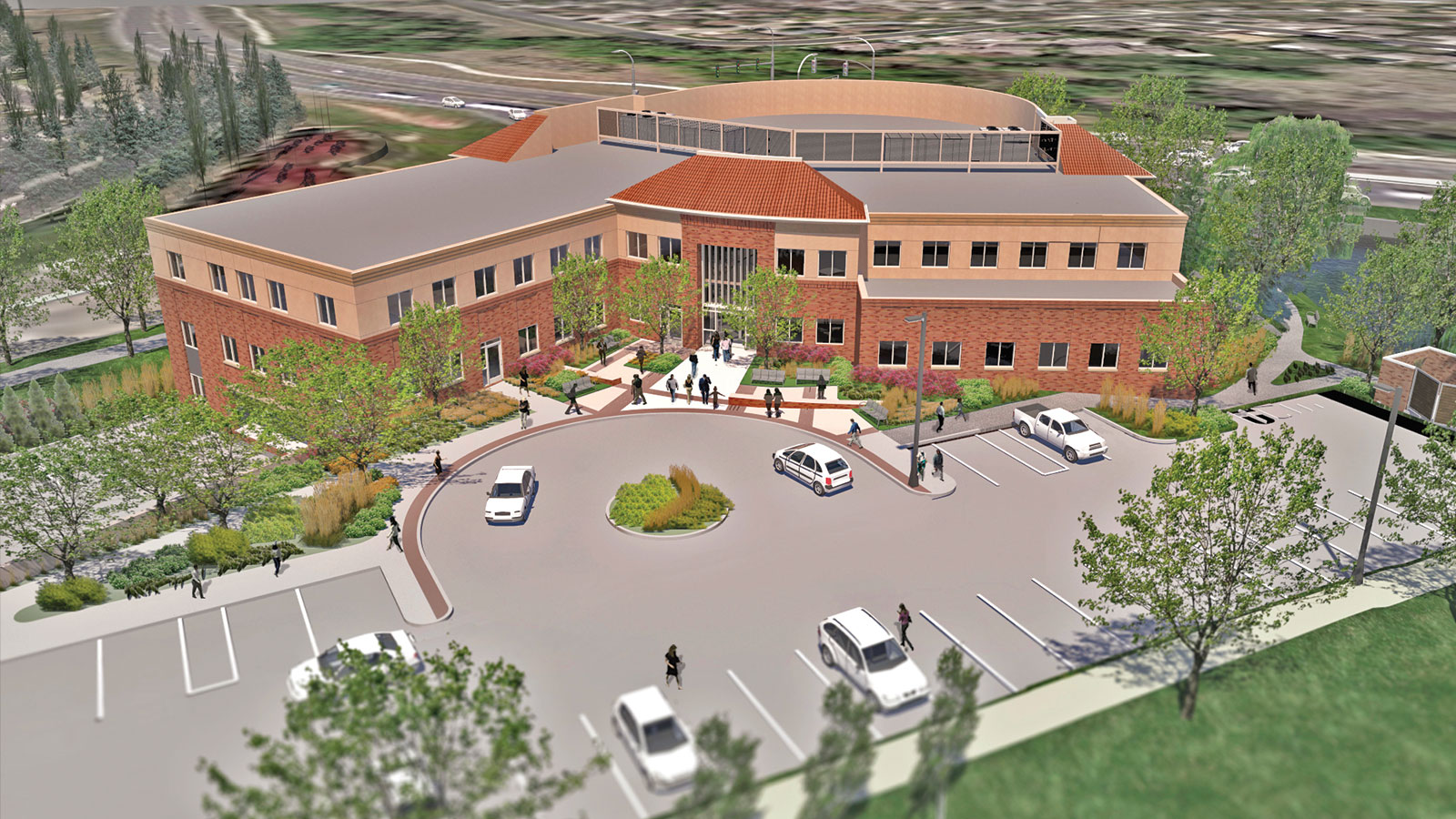Presbyterian/St. Luke’s – Rocky Mountain Medical Plaza
-
Category
Healthcare -
Size
95,294 s.f. -
Complete
Novemver 2010 -
Location
Denver, Colorado
Healthcare architecture design answers need for physician convenience
Presbyterian/St. Luke’s Rocky Mountain Medical Plaza building is a four-story, 95,000 square-foot facility with a two-story below grade parking structure. The exterior design uses traditional mercantile styling, with brick and cast stone banding and layering contextual to the medical district in which it is located. The healthcare facility includes an entire floor dedicated to a syndicated ambulatory surgery center. The campus hospital occupies another floor and offers a series of visiting, multi-specialty physician suites. The physicians have direct access to the hospital via a raised pedestrian connector bridge. Other tenants include a variety of private physician practice groups.
Project Scope
-
 Architecture
Architecture
-
 Healthcare
Healthcare
-
 Interior Design
Interior Design
