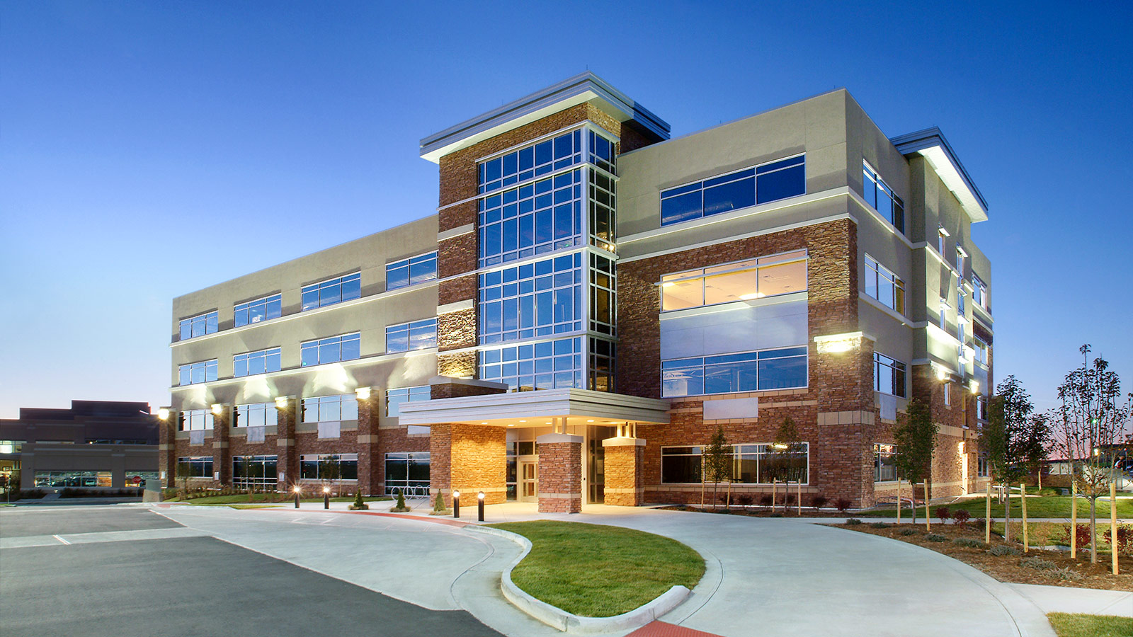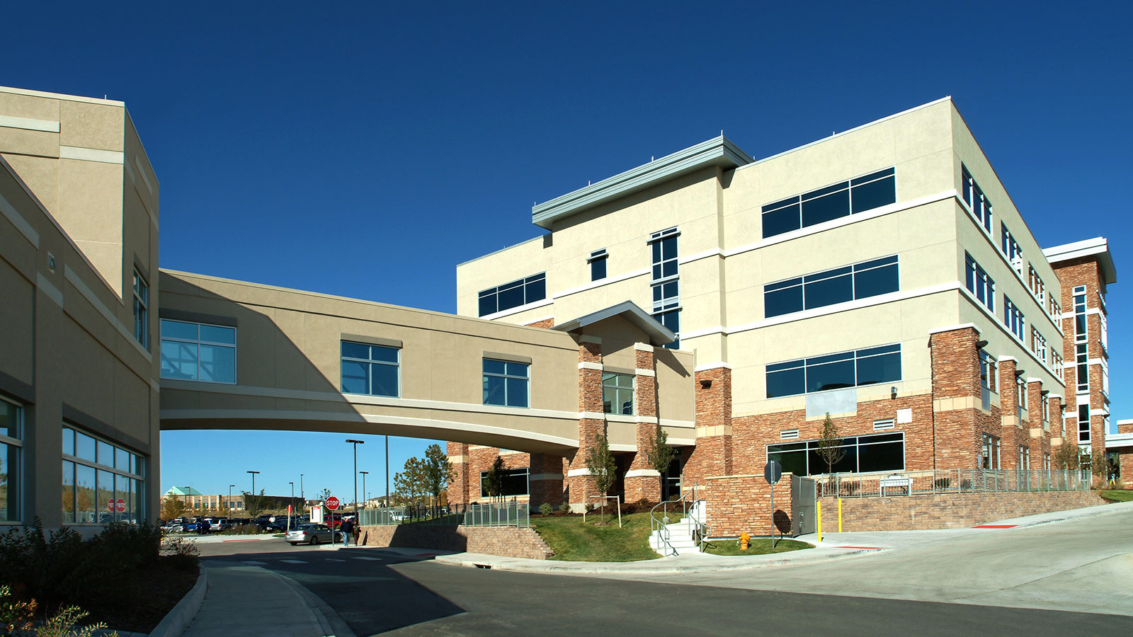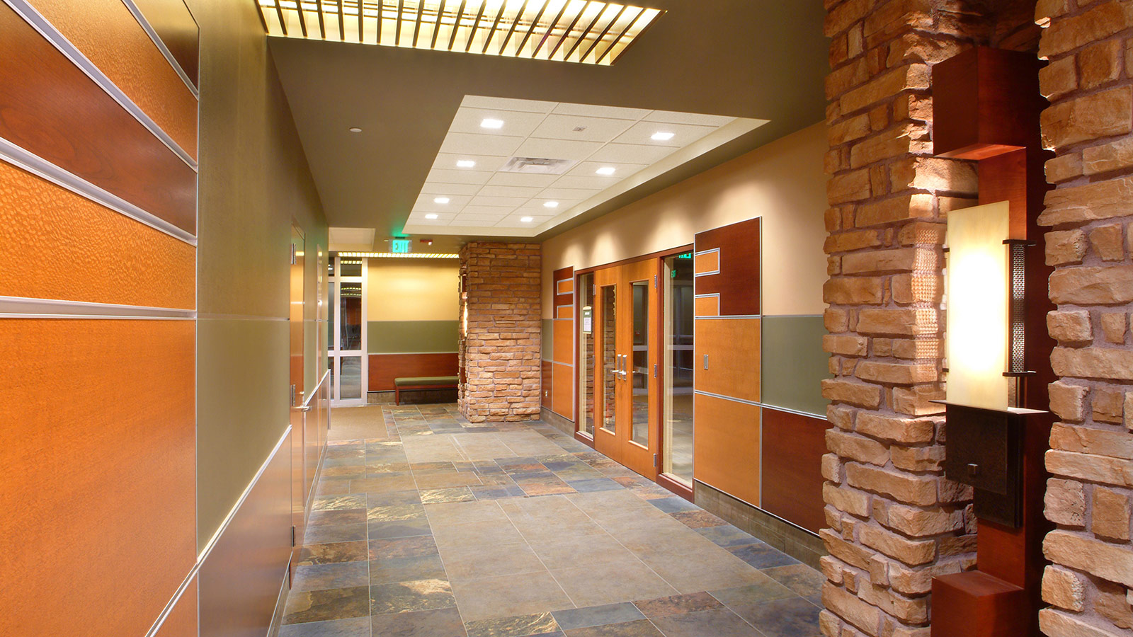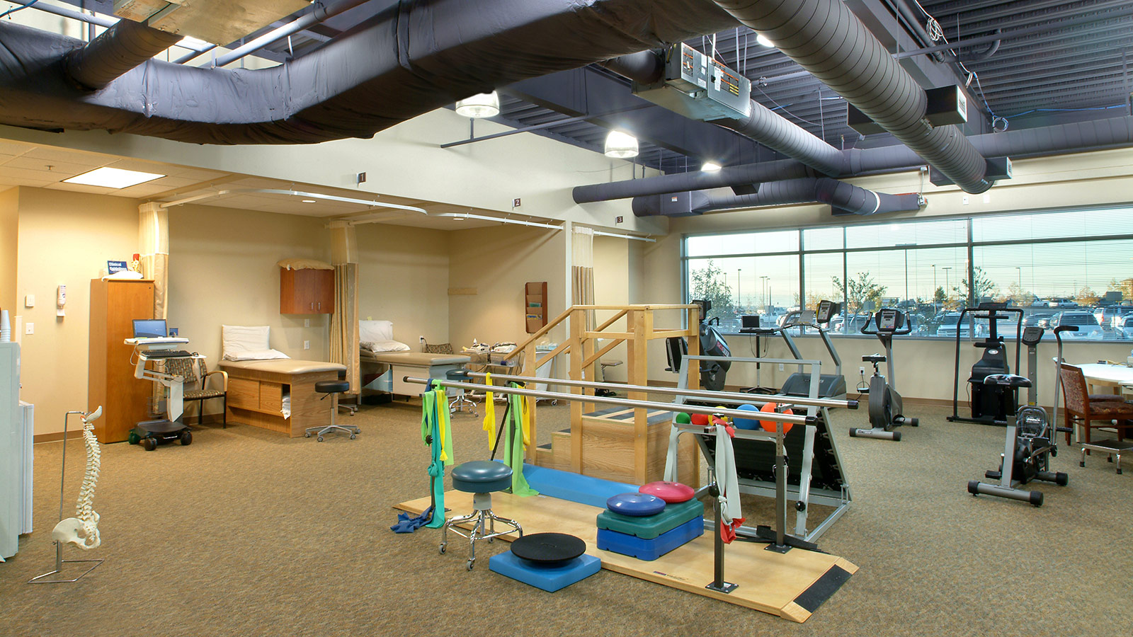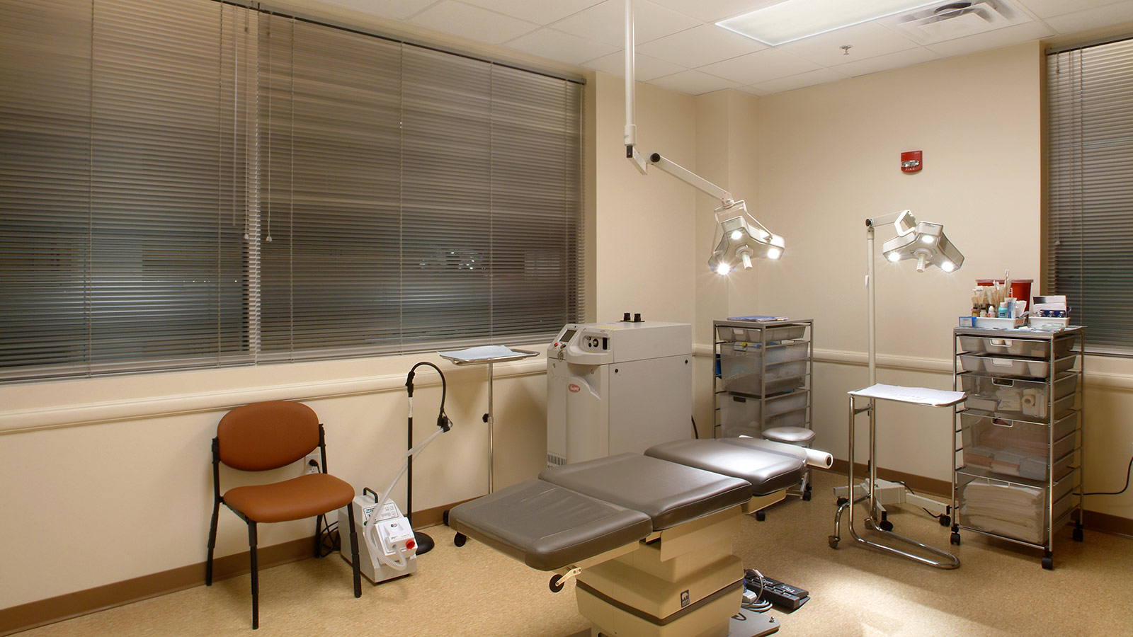Parker Adventist – Medical Office Building II
-
Category
Healthcare -
Size
79,834 s.f. -
Complete
2010 -
Location
Parker, Colorado
Healthcare planning team delivers hospital campus expansion
Centura Health’s Parker Adventist Hospital has been in a pattern of growth since opening in 2004. As the community of Parker steadily grows so does the demand for healthcare facilities. Centura turned to Davis Partnership’s medical office design team to address the need for a second building to accommodate increased outpatient care. Davis Partnership Architects delivered a beautiful four-story, 80,000 square-foot facility. The building houses private physicians along with hospital ancillary type spaces such as imaging, sleep and wellness. Upper floors are conveniently connected the hospital via a pedestrian bridge and elevators. Complementing the seamless functionality of the new medical office building, an outdoor courtyard affords a pleasant respite for staff, patients and families.
Project Scope
-
 Architecture
Architecture
-
 Healthcare
Healthcare
-
 Interior Design
Interior Design
-
 Landscape Architecture
Landscape Architecture
Explore Similar Projects
-
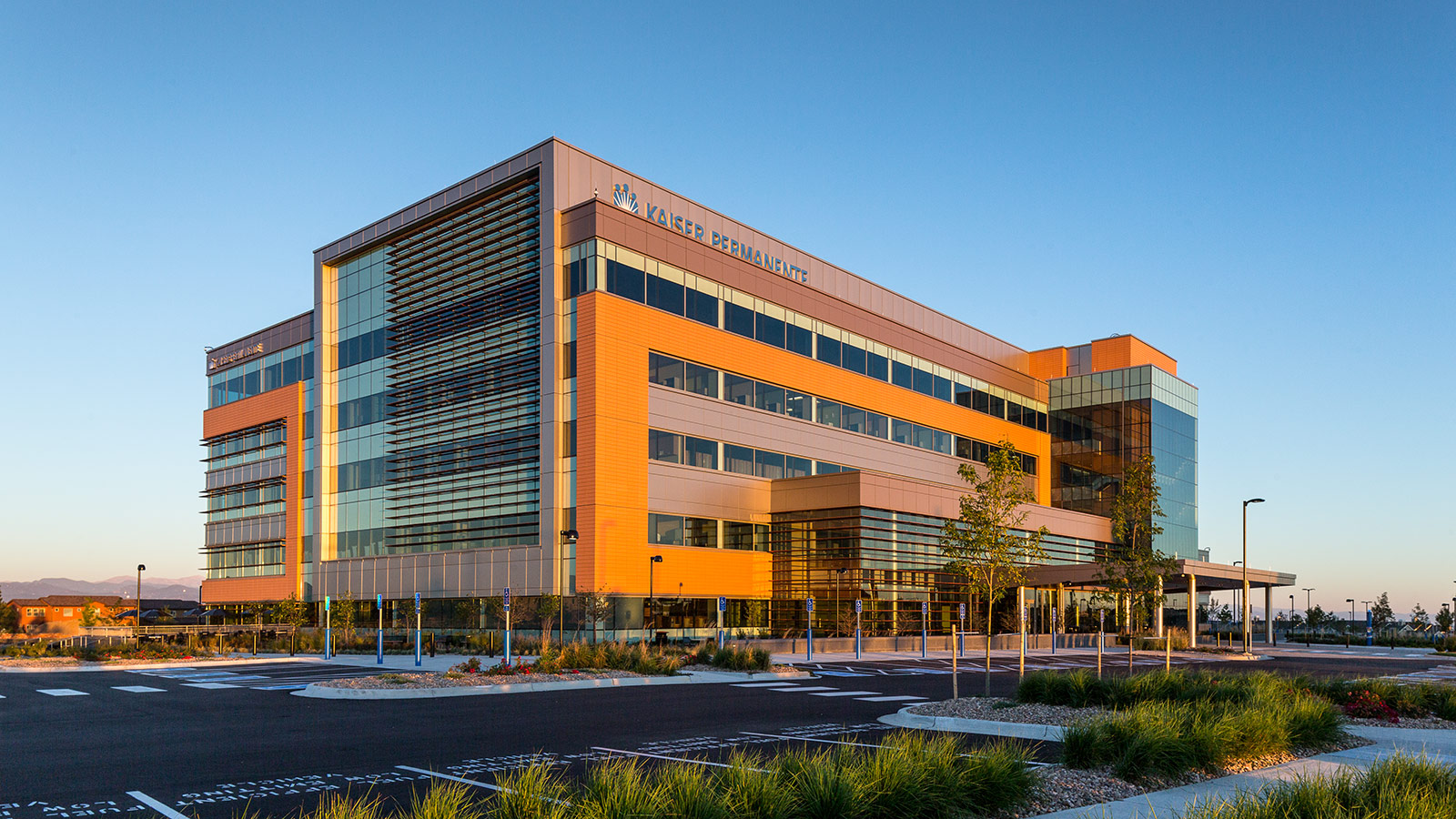
Kaiser Permanente - Lone Tree Medical Offices / Specialty Care
-

Medical Center of Aurora Medical Office Building
-
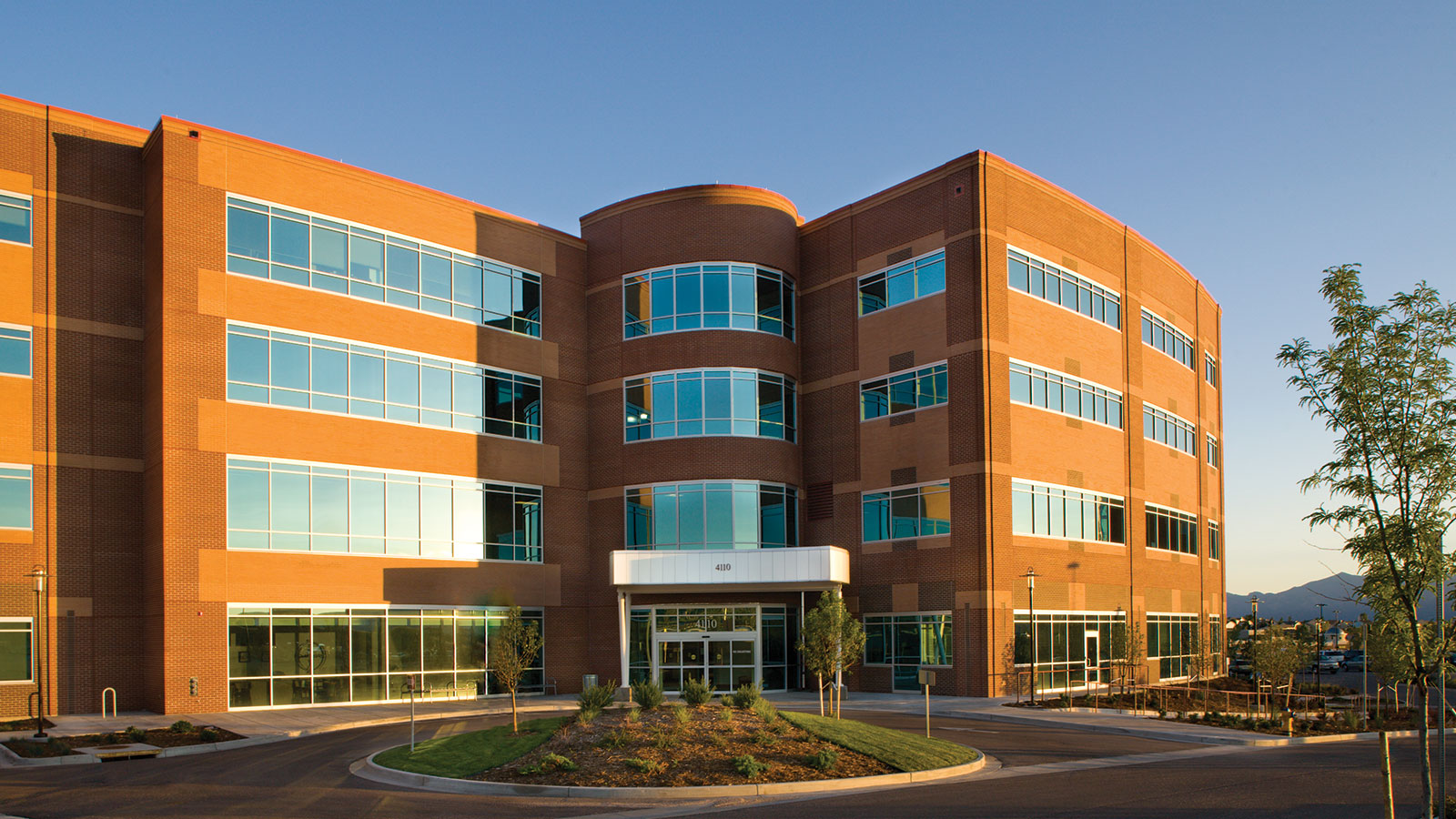
Memorial Hospital North Campus – Medical Office Building
-
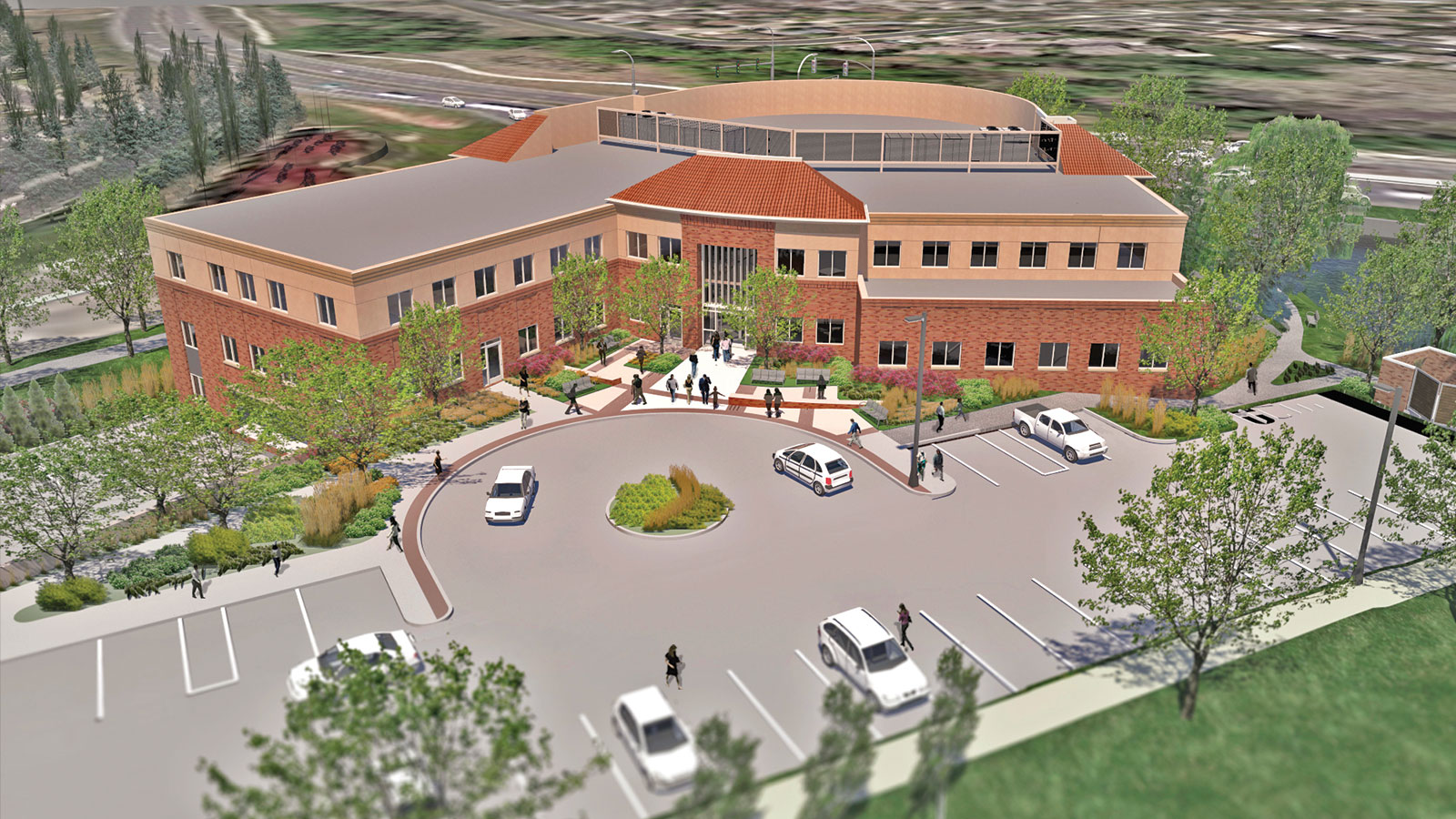
University of Colorado Real Estate Foundation - Medical Office Building
-
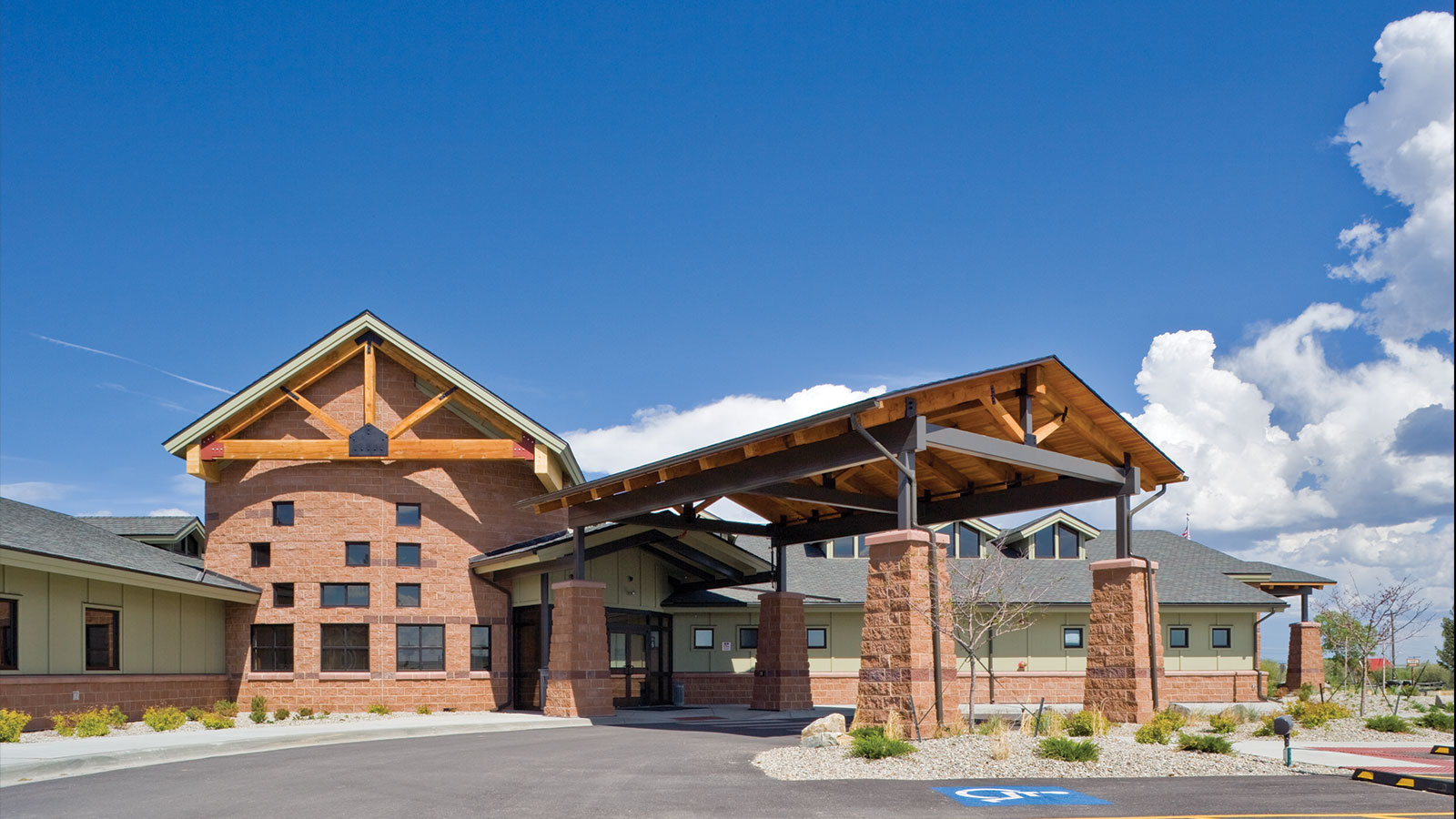
Sublette County Rural Healthcare District Clinics
-
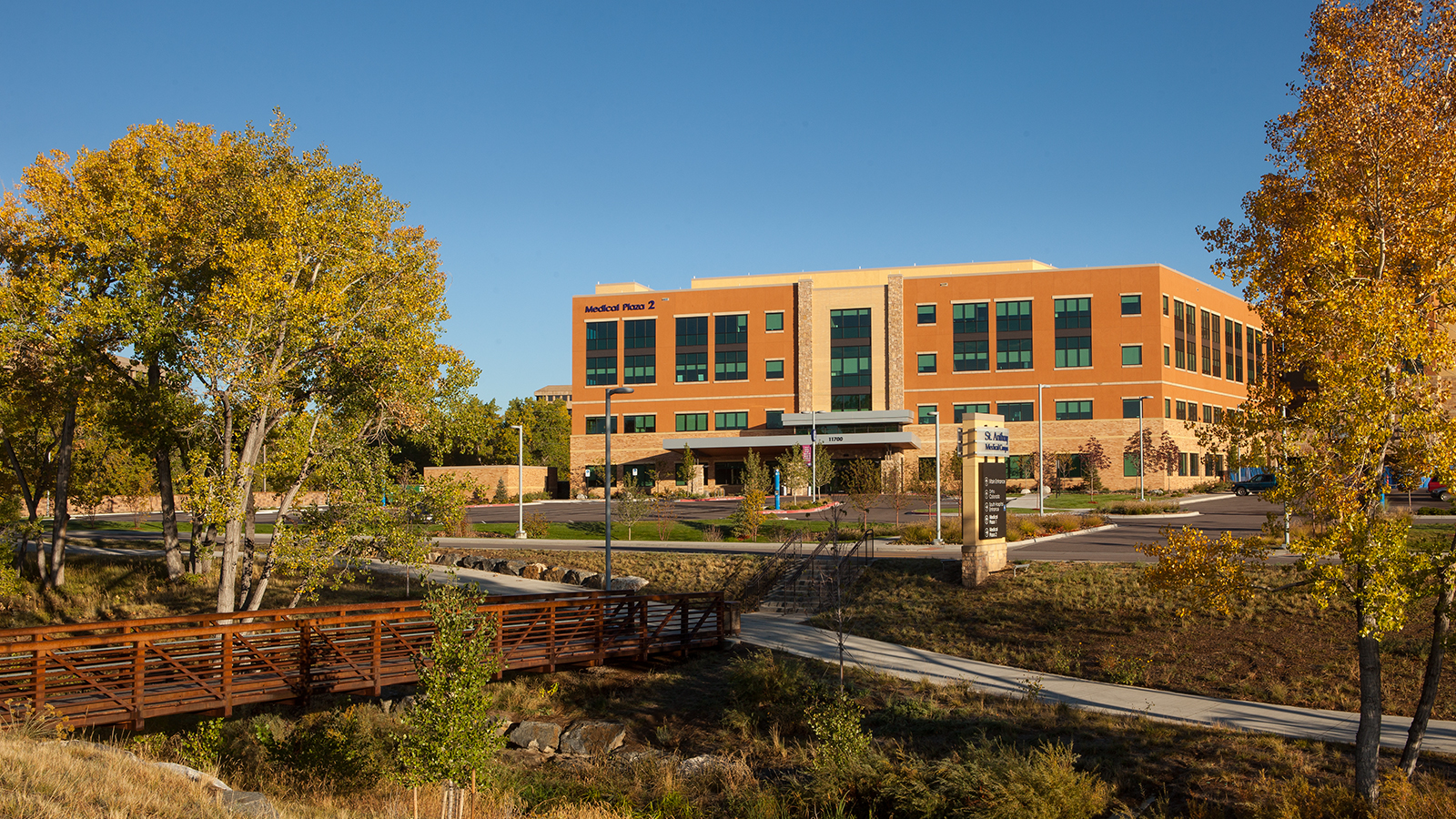
St. Anthony Hospital – Medical Office Buildings
