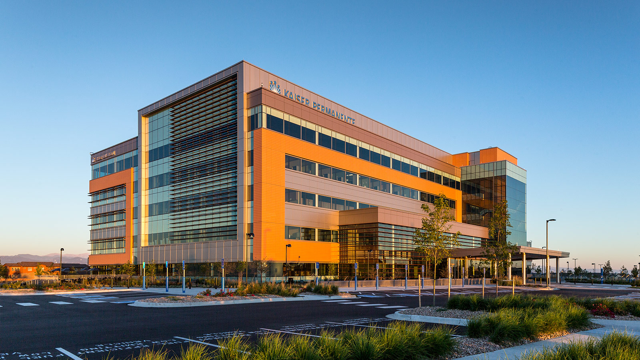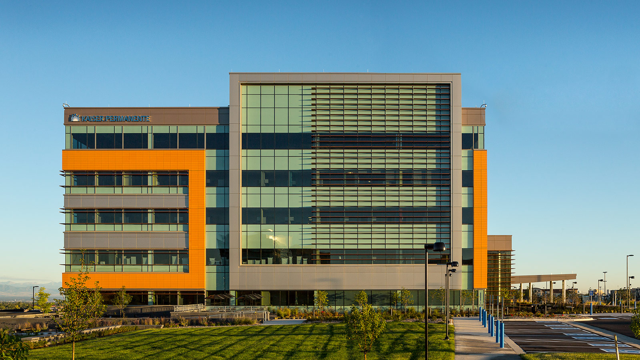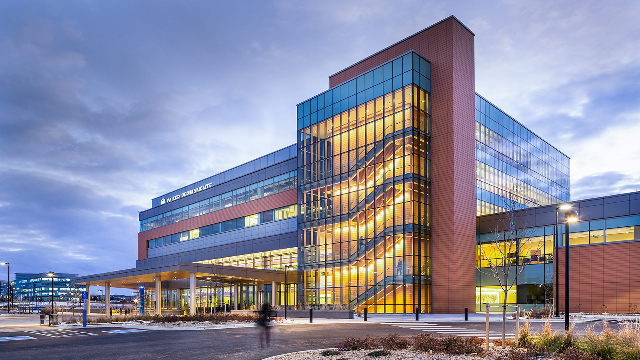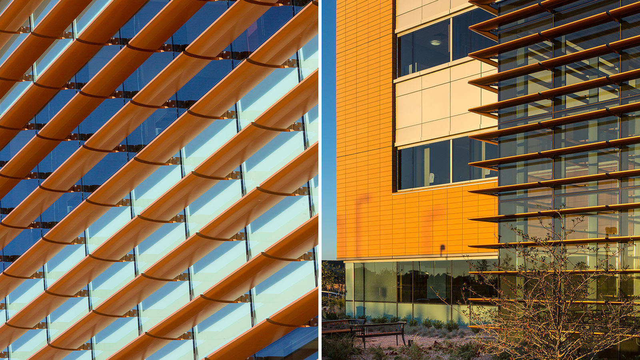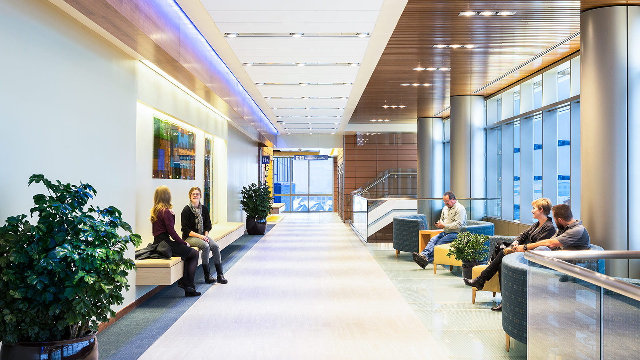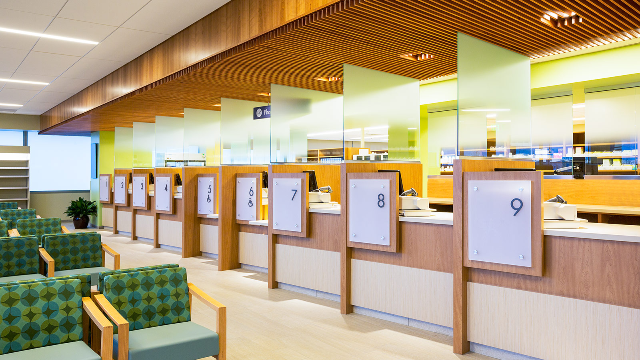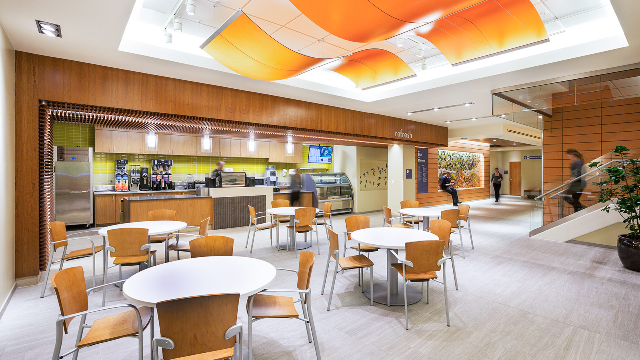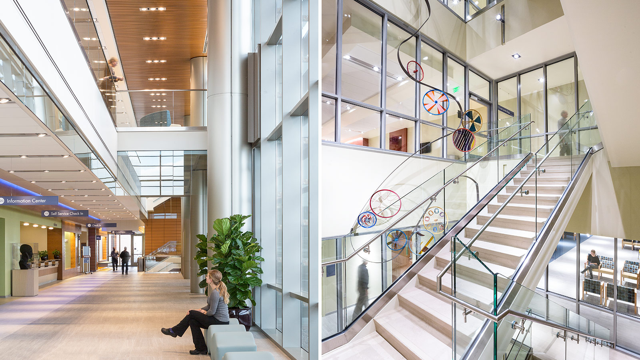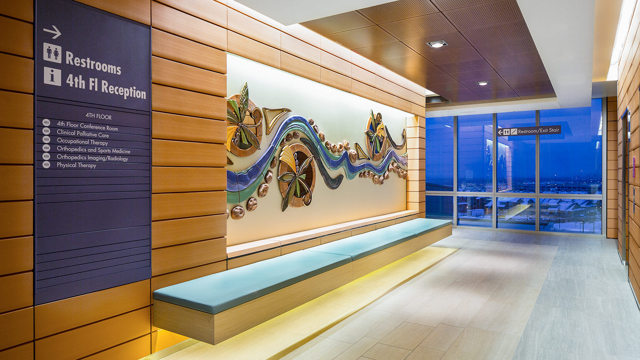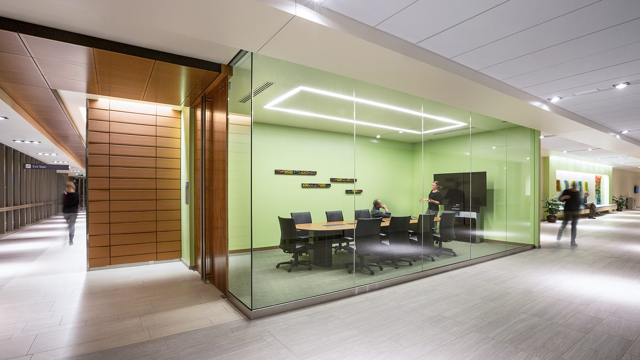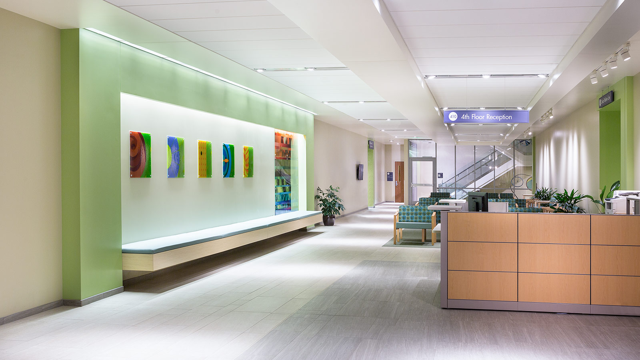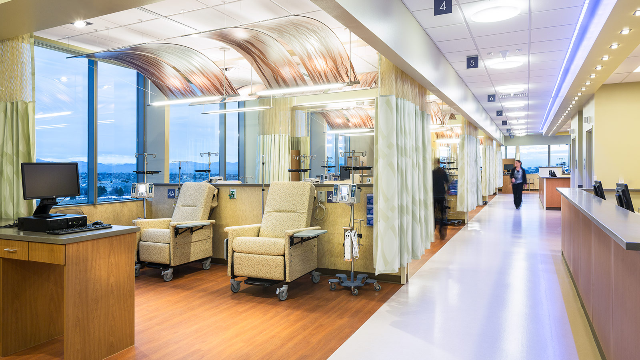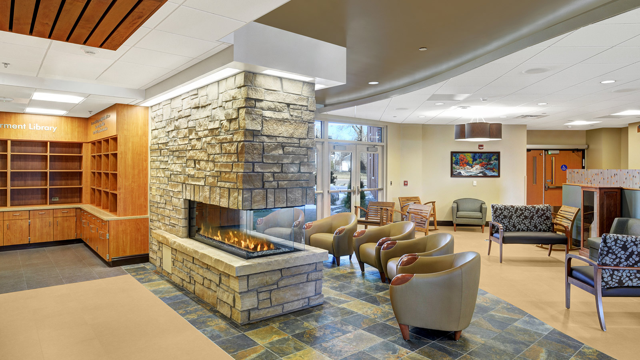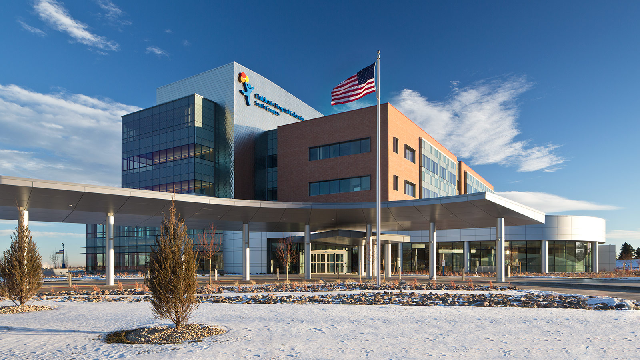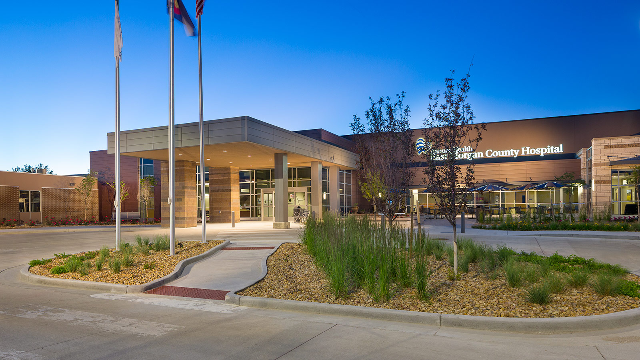Kaiser Permanente – Lone Tree Medical Offices / Specialty Care
-
Category
Healthcare -
Size
275,000 s.f. -
Complete
October 2013 -
Location
Lone Tree, Colorado
Flagship healthcare facility allows for vertical expansion
Davis Partnership Architects collaborated with Bennett Wagner & Grody Architects on a 275,000 square-foot multispecialty clinic. A flagship of Kaiser’s extensive range of healthcare services in Colorado, the facility includes a six-bed OR outpatient surgical suite and an eight-room endoscopy center, as well as an extensive imaging center that includes nuclear medicine capabilities. In addition to a variety of other clinics and their supporting services, an oncology clinic opens into a blood infusion center that enjoys expansive views of the mountains of Colorado’s Front Range. The building provides for growth as well, with a fully shelled top floor that makes vertical expansion an option.
Project Scope
-
 Architecture
Architecture
-
 Healthcare
Healthcare
-
 Interior Design
Interior Design
-
 Landscape Architecture
Landscape Architecture
-
 Sustainability
Sustainability
