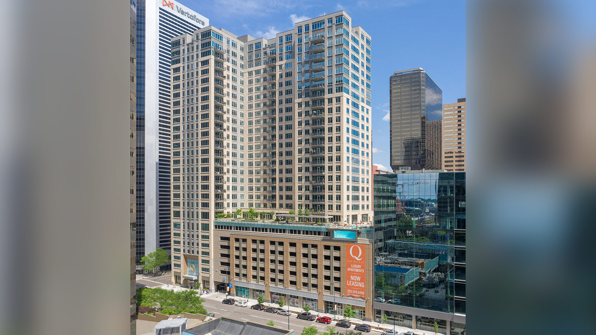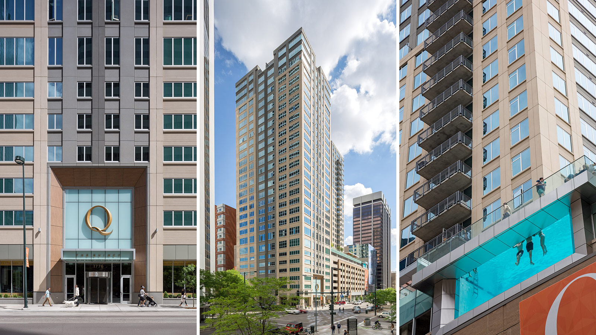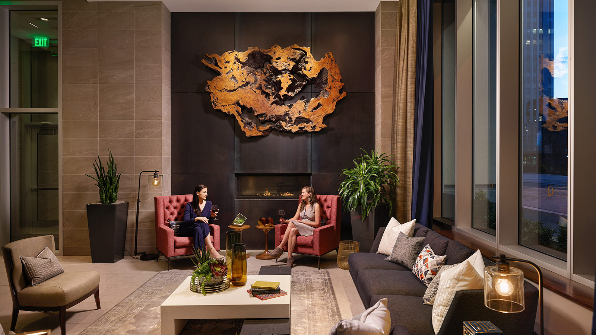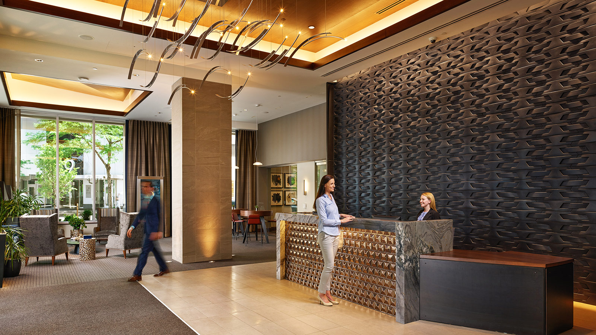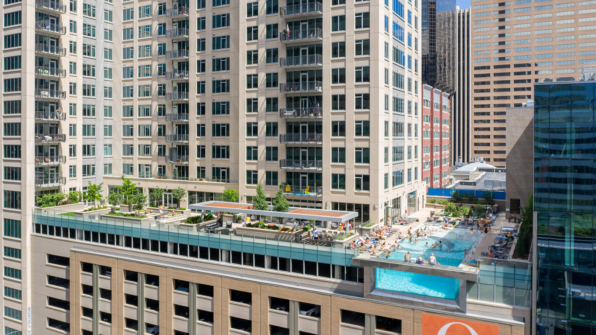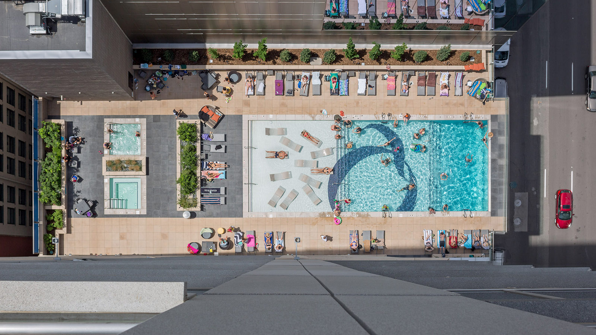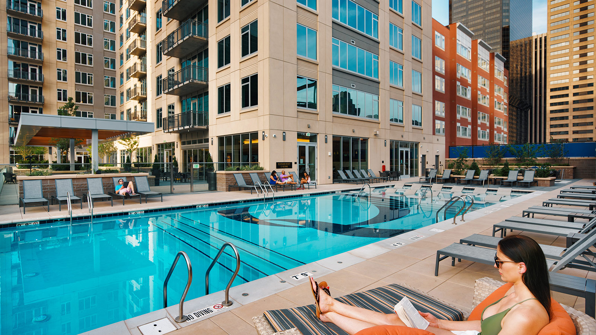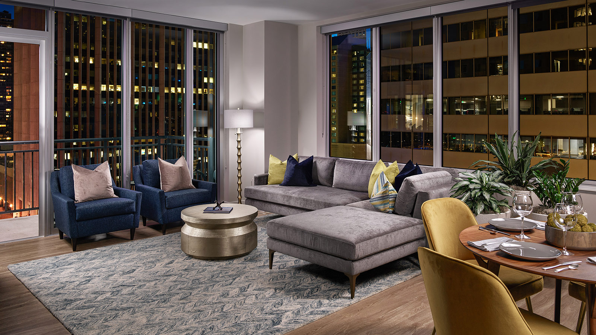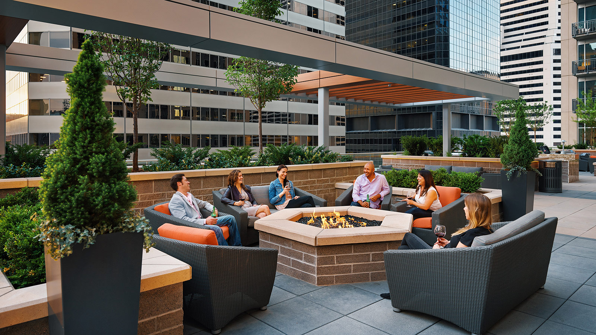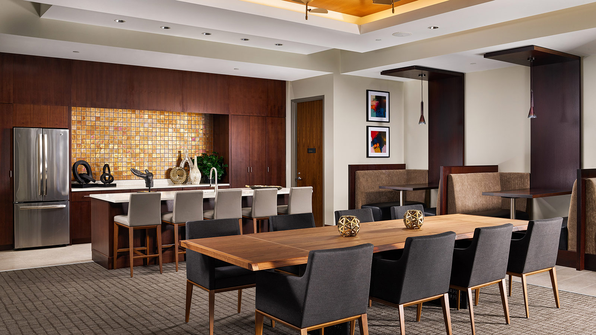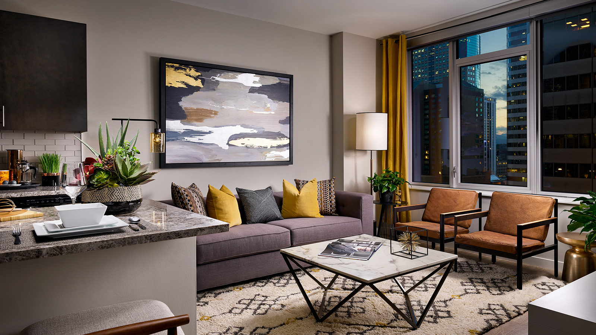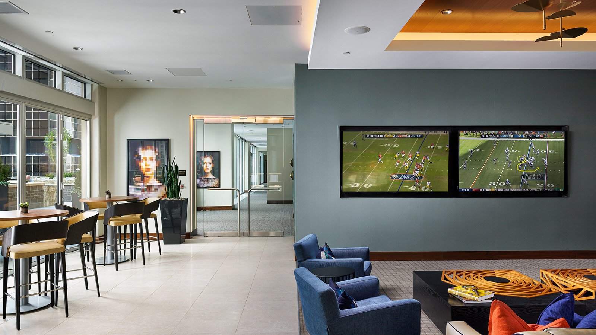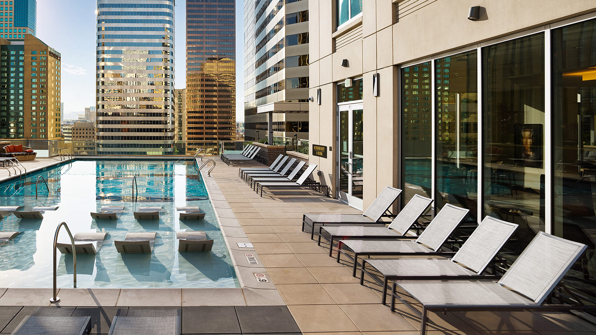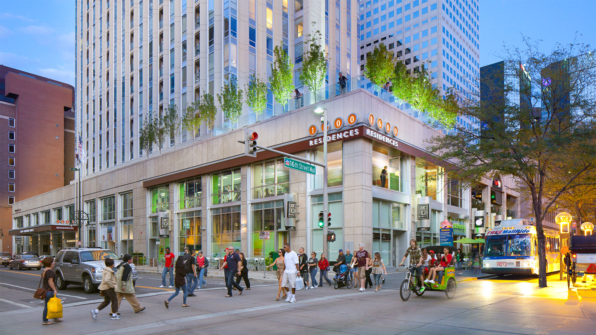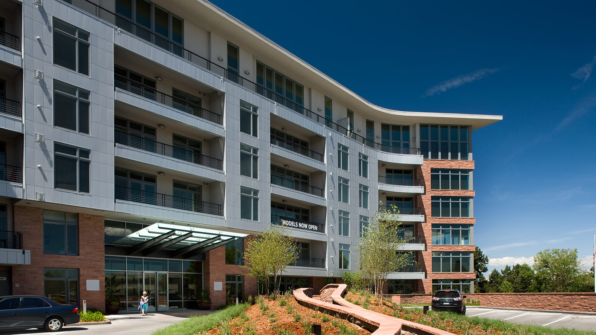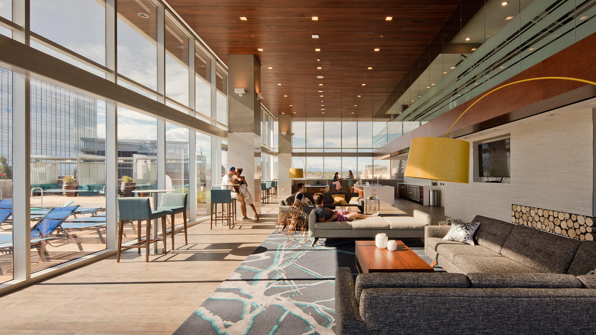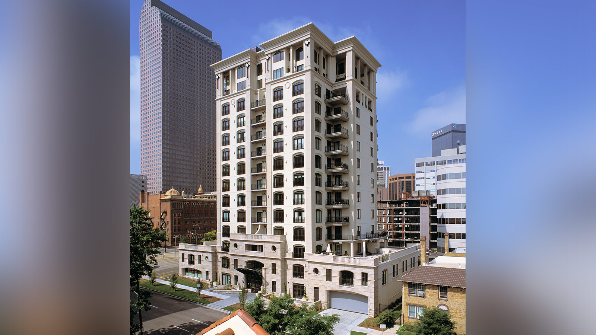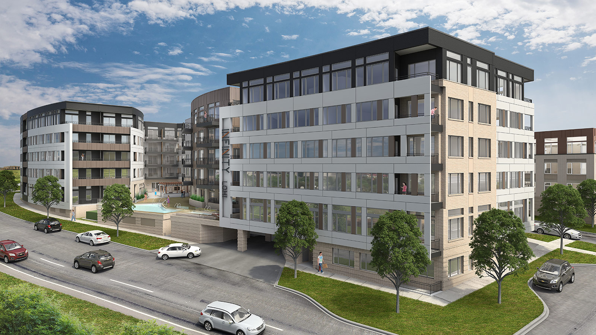The Quincy
-
Category
Mixed-Use -
Size
650,000 sf -
Complete
Early 2018 -
Location
Denver, Colorado
The Quincy Offers Impressive Amenities and Big Views in the Heart of the City
The Quincy at 1776 Curtis Street was phase one of a larger mixed-use development located on a 50,000 square foot, half-block site in the central business district of downtown Denver, Colorado. The property is bordered by office buildings, hotels, and restaurants in a dense area of the urban core. Phase two of the development is The Prism, a 9-level office building located on the adjacent side of the block, also designed by Davis Partnership.
The 28-story, 650,000-square-foot apartment tower has 359 luxury units, including an assortment of studio, one- and two-bedroom apartments. Seven luxury penthouses reside at the top floor of the building, with commanding views of downtown and the mountains. In a time when many apartments are designed with narrow rooms and limited windows, the units throughout this building stand out for their generous proportions and expansive windows.
On the eighth level, directly above the parking structure, there is a plentiful suite of amenity spaces. A community room, game room, cybercafé, and fitness room with yoga/pilates studio facilities are all located here. Extensive outdoor spaces directly adjacent to these amenities offer a heated pool, whirlpools, cabanas, patios, fire pits, grills and flexible yard for outdoor exercise.
Project Scope
-
 Architecture
Architecture
-
 Interior Design
Interior Design
-
 Landscape Architecture
Landscape Architecture
-
 Mixed Use
Mixed Use
-
 Residential
Residential
-
 Lighting
Lighting
