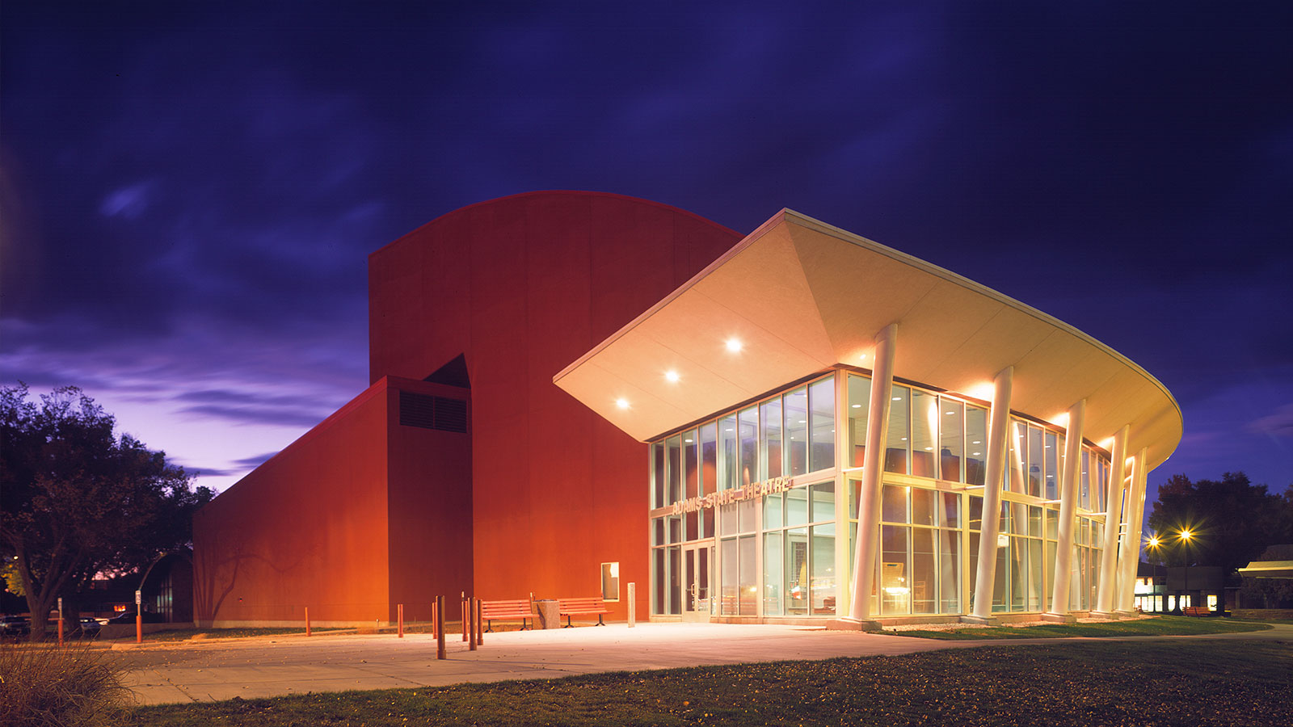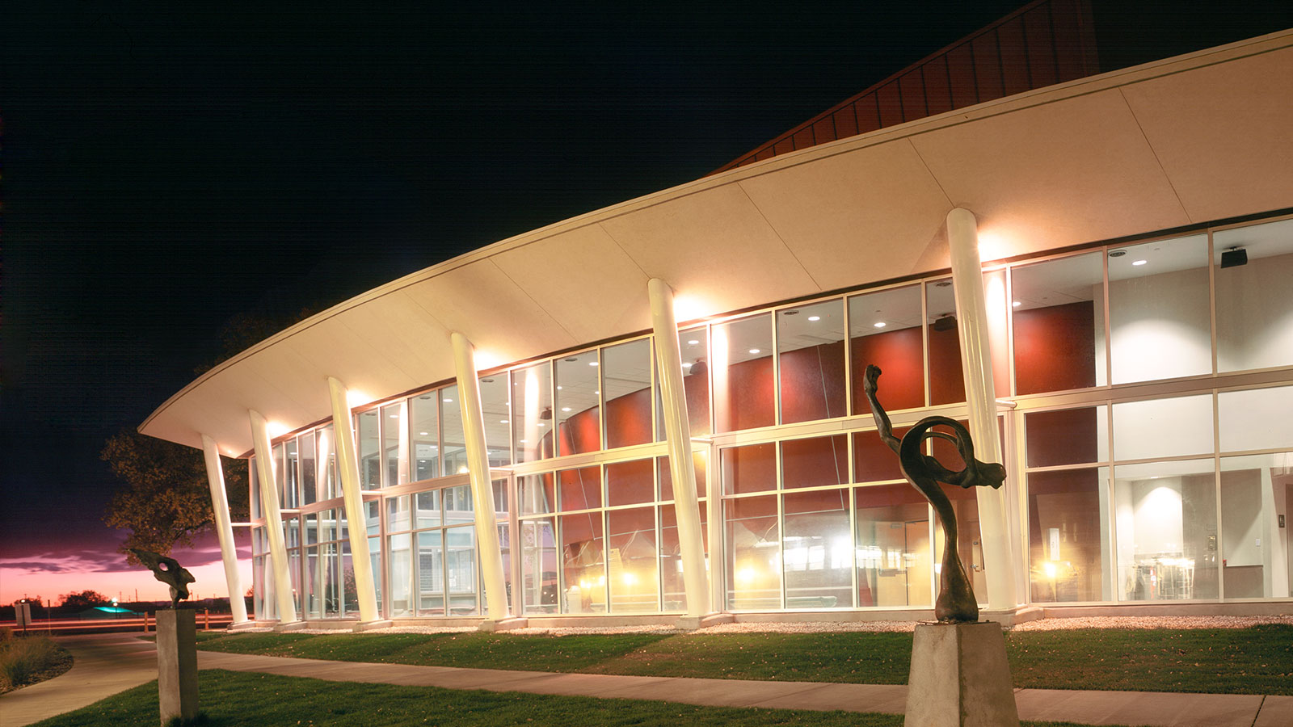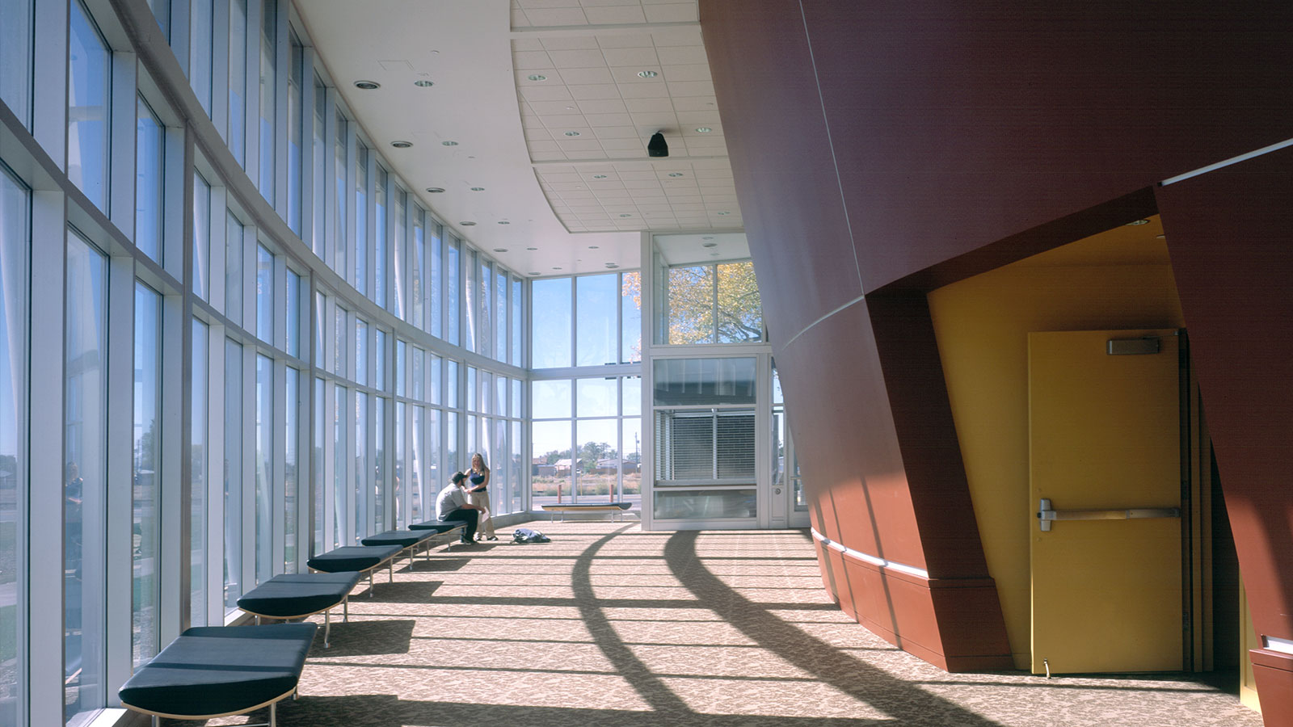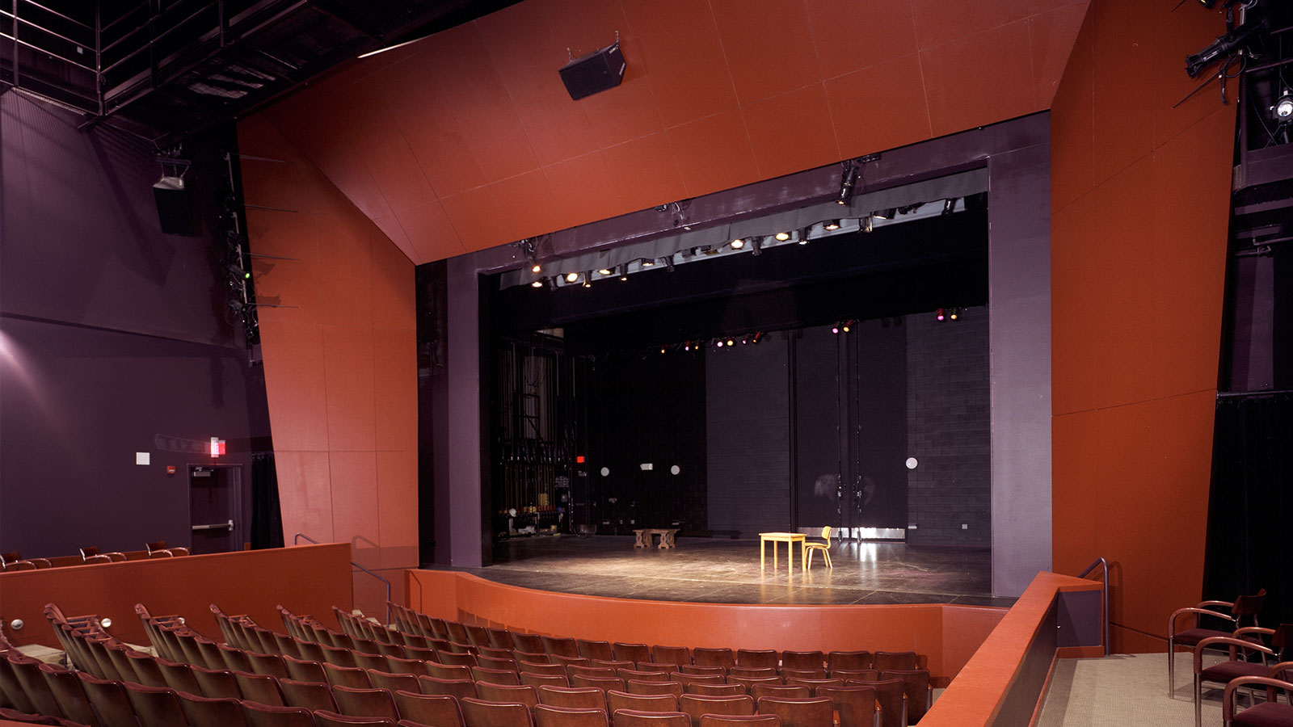Adams State University – Performing Arts Theater
-
Category
Higher Education -
Size
21,850 s.f. -
Complete
October 2001 -
Location
Alamosa, Colorado
University theater architecture offers aesthetic welcome, symbolizes topographical features
The Adams State University Theater, with its sweeping lines, bold cantilevers, and vaulted roof, provides a dramatic visual anchor at the south end of the Adams State campus. Designed by Davis Partnership’s higher education design team in collaboration with Seattle-based LMN Architects, the design incorporates the historical stucco-based palette seen across this southwestern campus, while a dynamic building mass of three interlocking forms symbolically reflects natural features of the San Luis Valley. A 230-seat performance theater with orchestra pit, balcony level sound and light control room, and lighting catwalks for student instruction and performance comprise the main theater area. A shared lobby, gallery, box office, scene shop, costume shop, dressing rooms, green room, and faculty offices link the main theater to a 1,800 square-foot black box theater and classroom. The theater offers an aesthetic welcome to the community and creates a dynamic “quadrangle for the arts” with the adjacent fine arts building renovated by Davis in 1999-2000. This performing arts center was completed on a very pragmatic budget and provides the campus and community with a richly textured state-of-the-art theater facility.
Project Scope
-
 Architecture
Architecture
-
 Higher Education
Higher Education
-
 Interior Design
Interior Design
-
 Landscape Architecture
Landscape Architecture
Explore Similar Projects
-
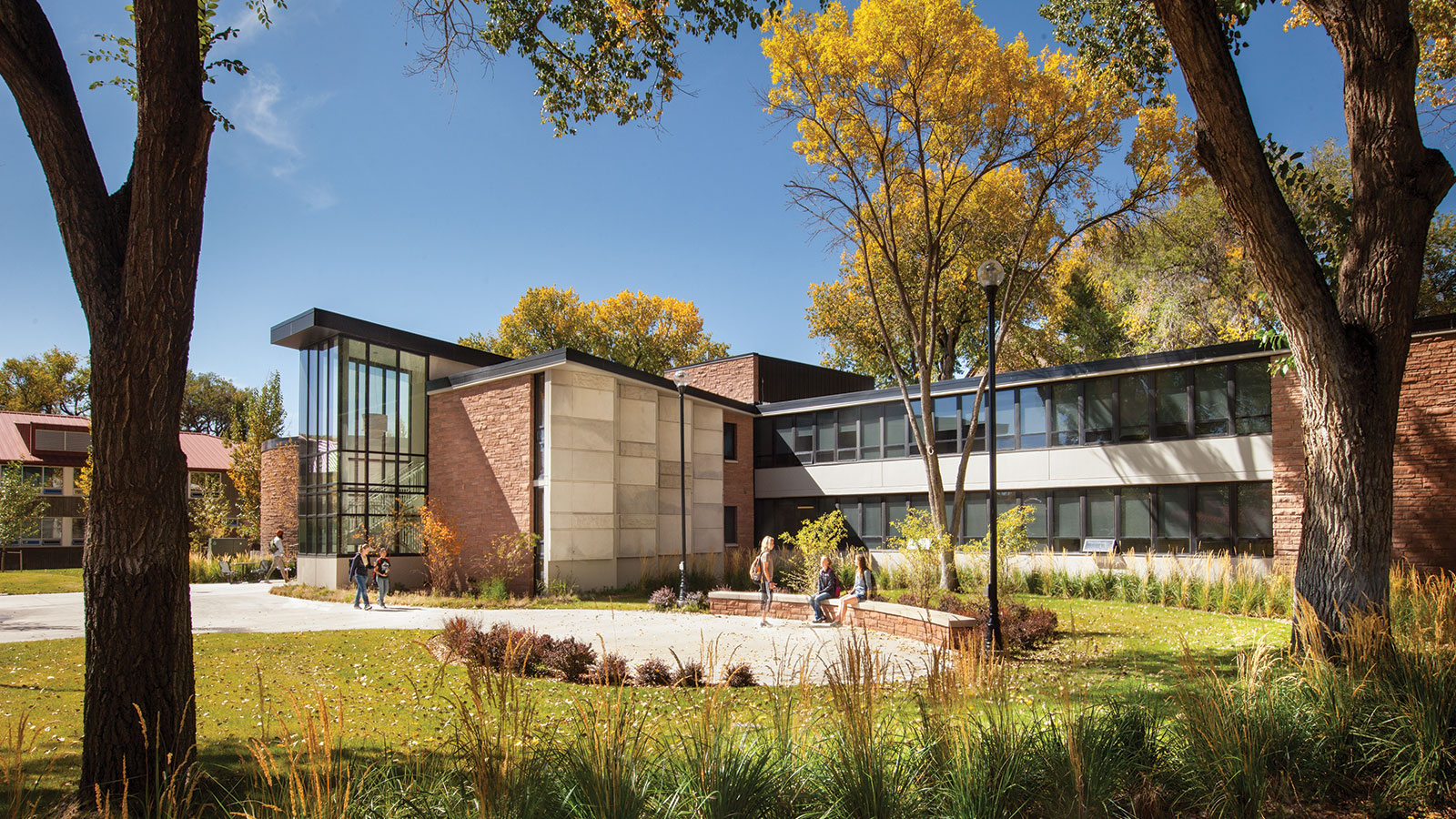
Adams State University - Music Building
-
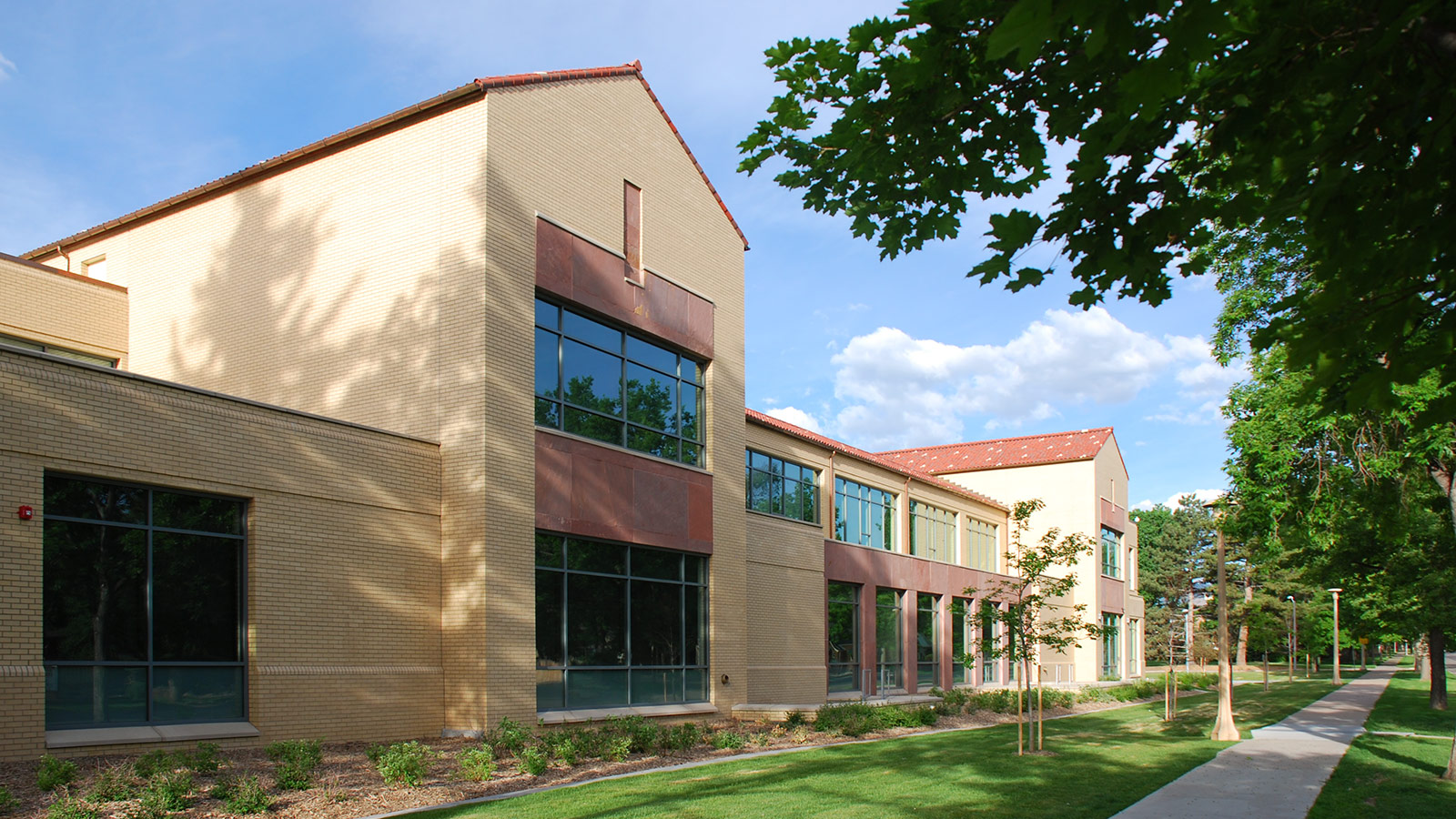
Colorado State University – Rockwell Hall West
-

University of Colorado Boulder – Leeds School of Business
-
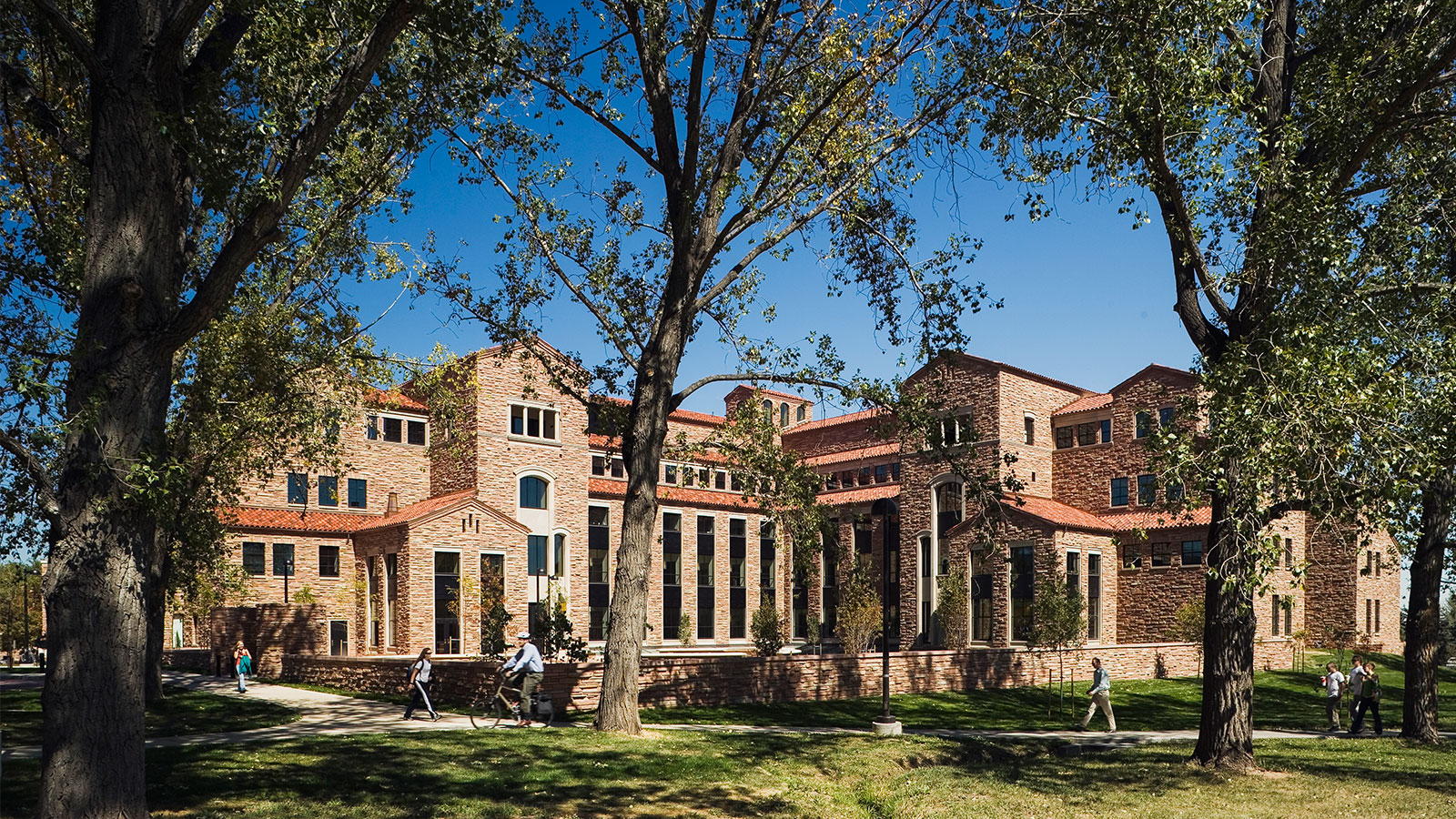
University of Colorado Boulder – Wolf Law Building
-
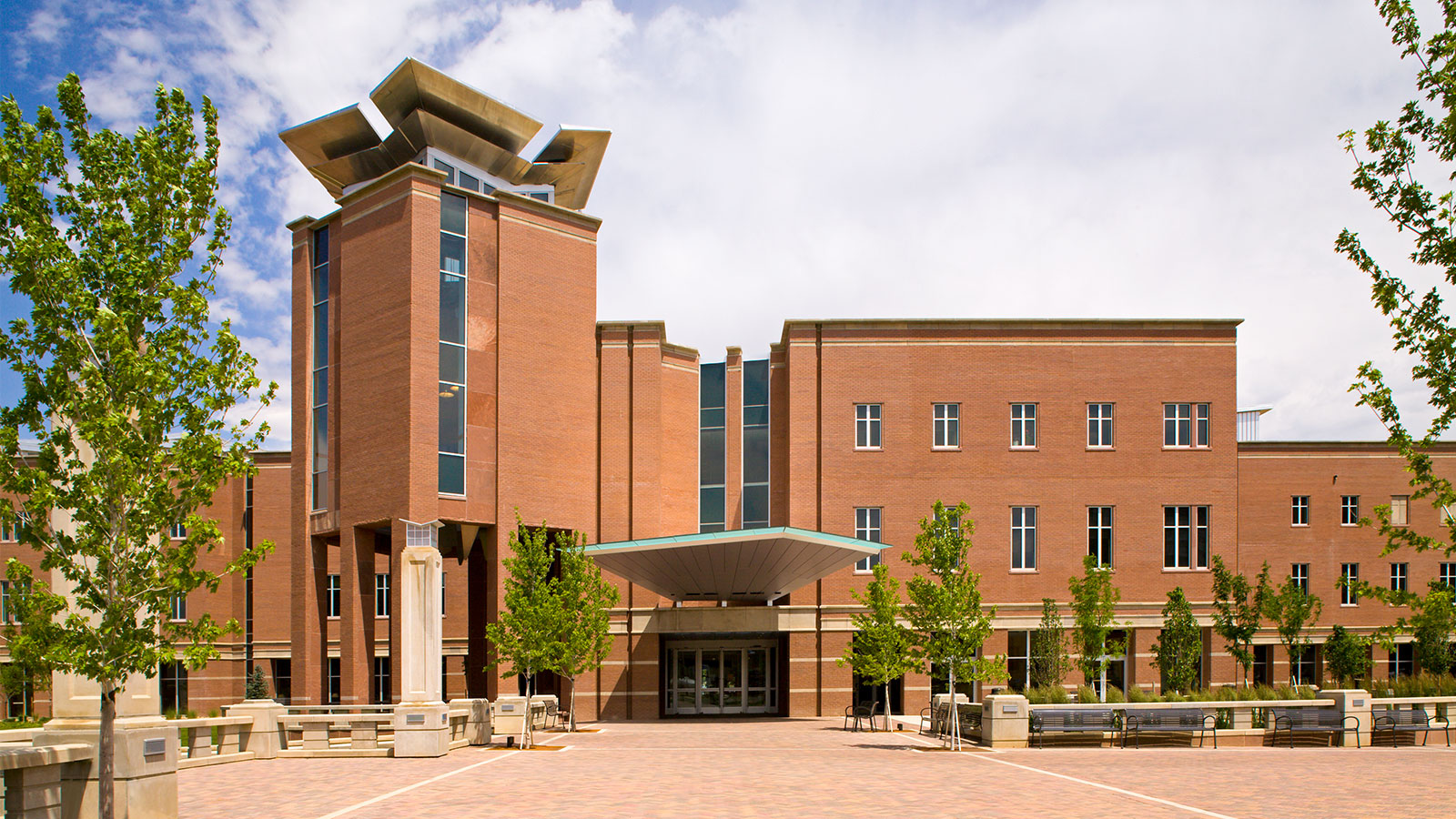
University of Colorado Denver HSC – Anschutz Medical Campus Library
-
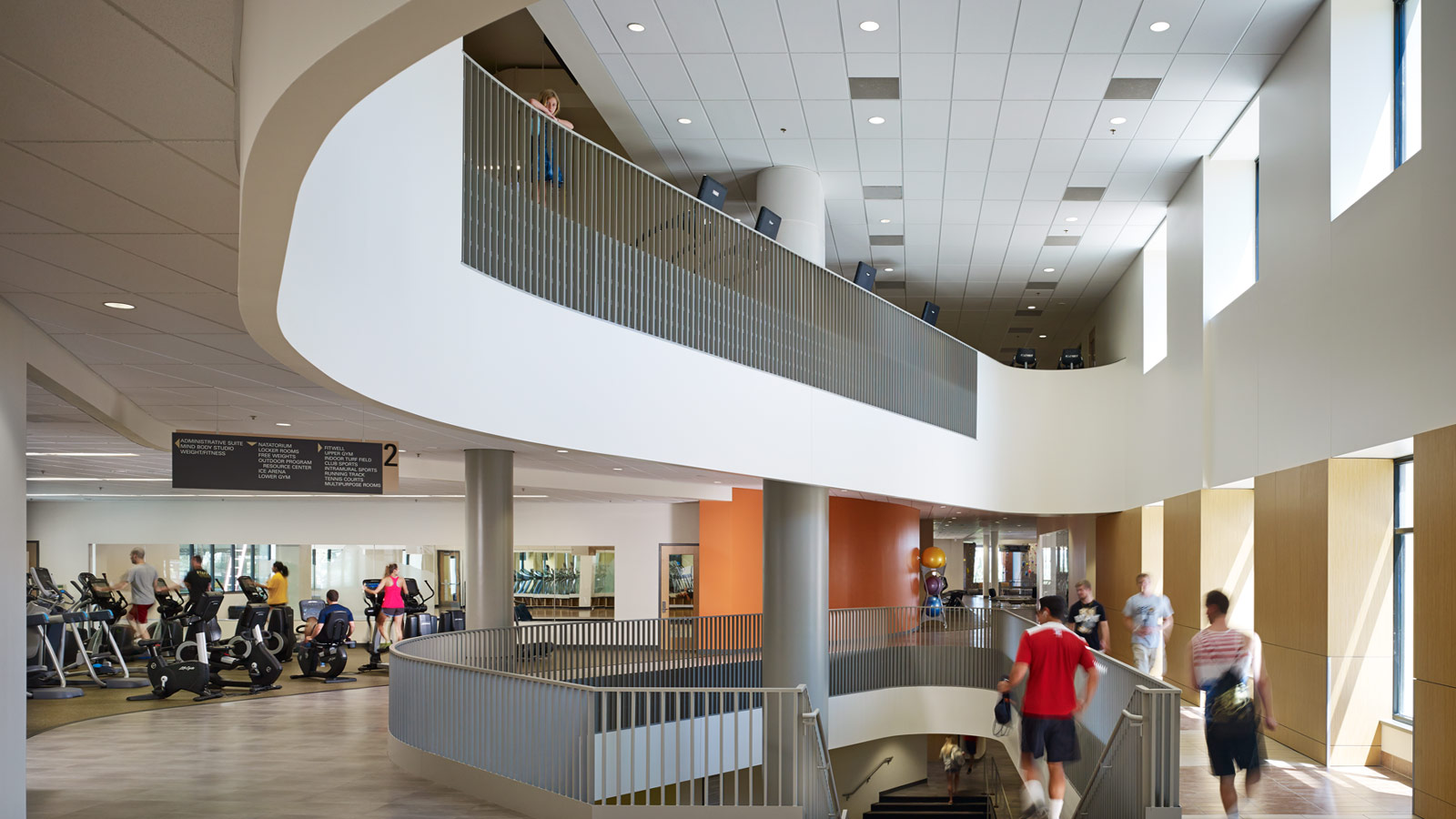
University of Colorado Boulder – Recreation Center Expansion & Renovation
