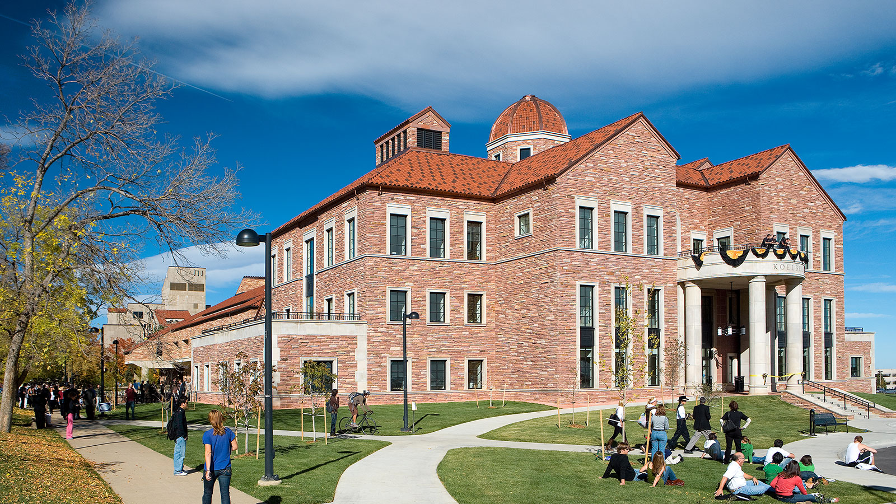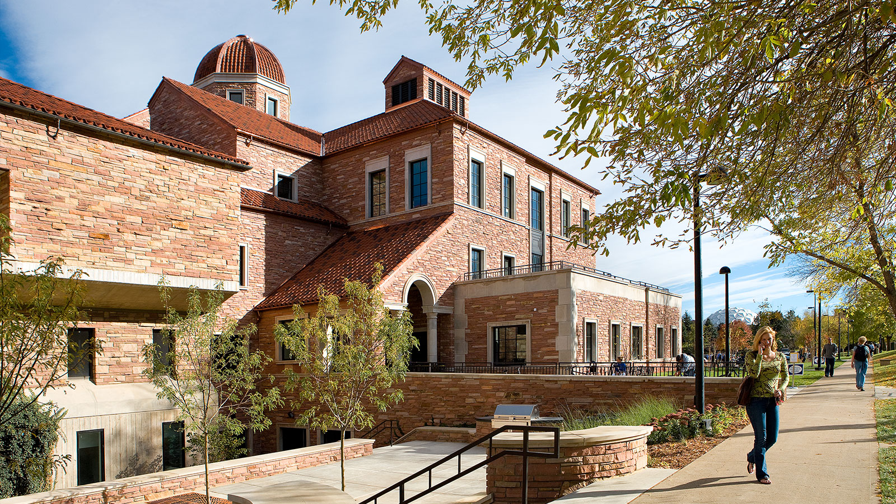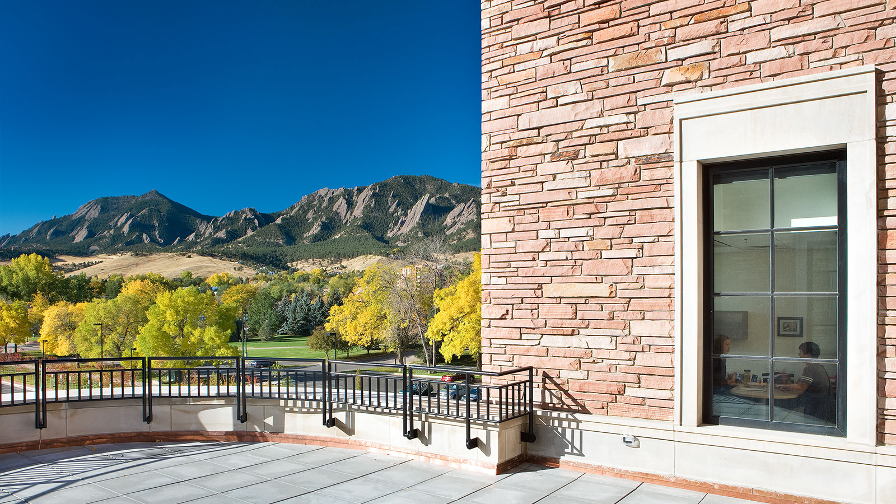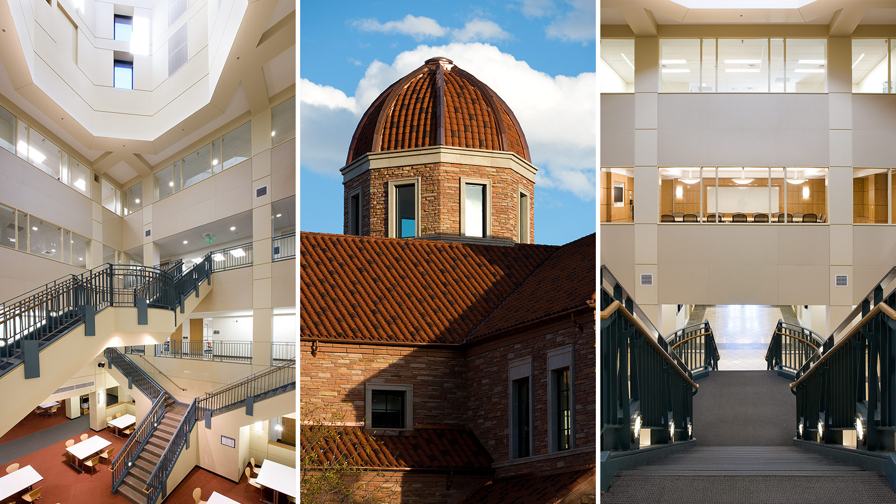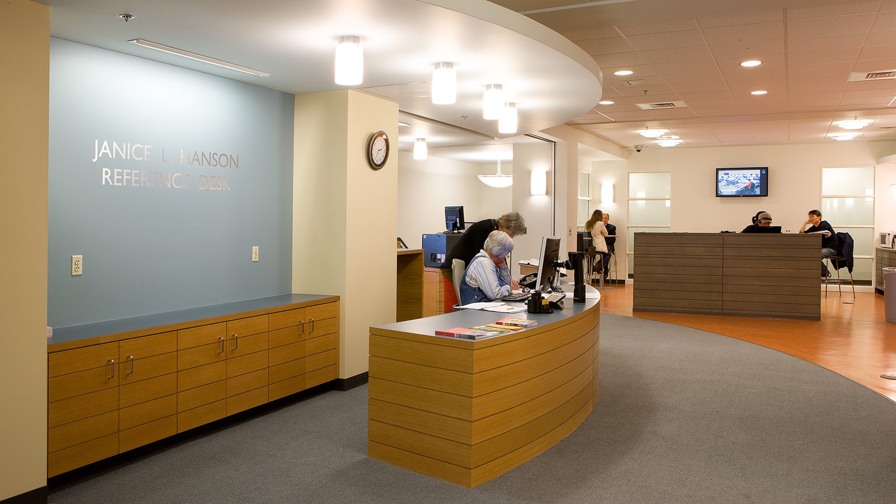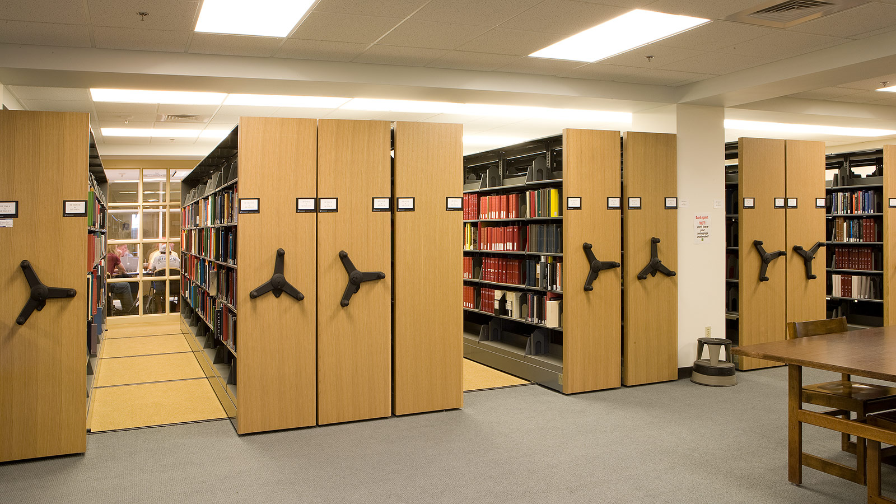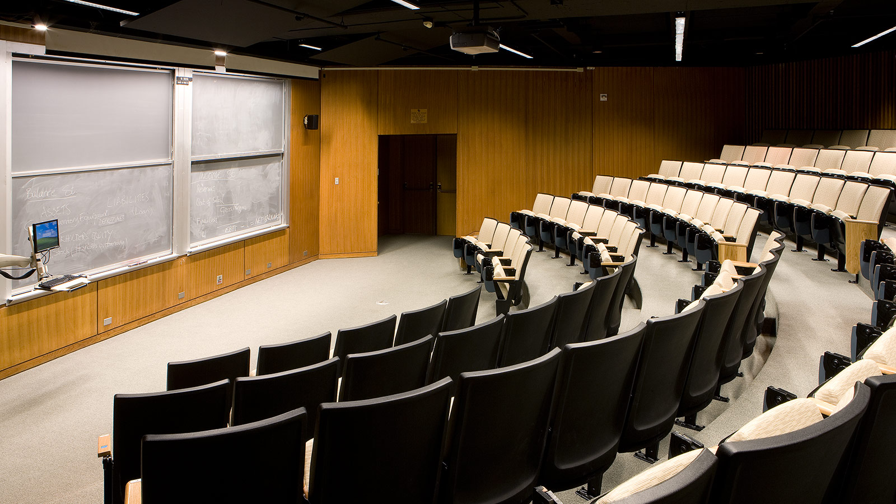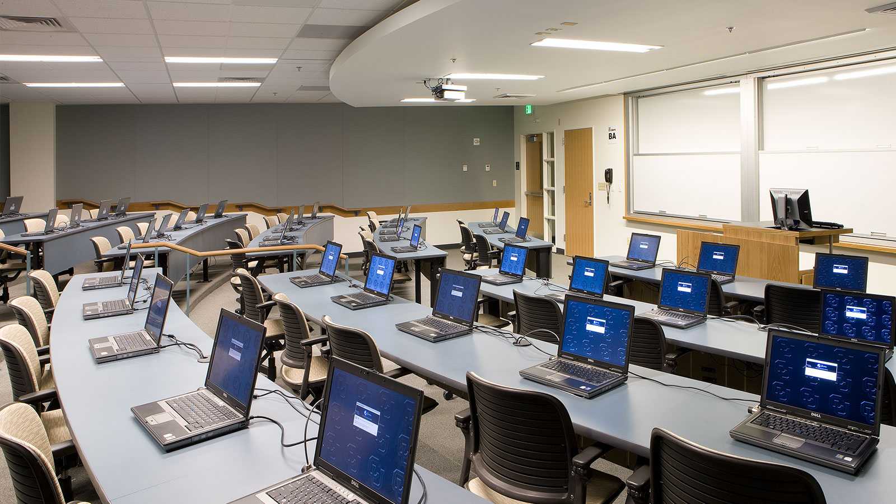University of Colorado Boulder – Leeds School of Business
-
Category
Higher Education -
Size
165,000 s.f. -
Complete
July 2007 -
Location
Boulder, Colorado
Higher education addition and renovation embodies mission to inspire students
The renovation and expansion of the 165,000 square-foot Leeds School of Business included interior and exterior planning, as well as site design encompassing nine acres. Designed in association with Architectural Resources Cambridge, Inc., this LEED Gold-certified building embodies the institution’s mission to inspire innovative thinking and produce globally relevant business research and education. A state-of-the-art learning environment, featuring both smart and distance-learning technology in a comfortable setting satisfies the central goal of the project – to create a social environment that supports teamwork, communication, and collaboration among students, faculty, and the business community. The exterior design continues the historic Tuscan vernacular of the Boulder campus– red mission-style roofs and sandstone walls trimmed with limestone. The building’s interior supports the functional and programmatic needs of a high-tech, twenty-first-century business school. The multi-story Bryon Koste Atrium serves as the social heart of the business school fostering student, faculty, and staff interaction to accommodate both academic and social functions. [Read More]
Project Scope
-
 Architecture
Architecture
-
 Higher Education
Higher Education
-
 Interior Design
Interior Design
-
 Landscape Architecture
Landscape Architecture
-
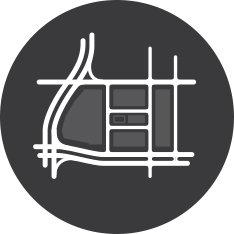 Planning
Planning
-
 Sustainability
Sustainability
Award Winning Project
2007 Colorado Construction Magazine Gold Hard Hat Award Outstanding Education Project
Explore Similar Projects
-
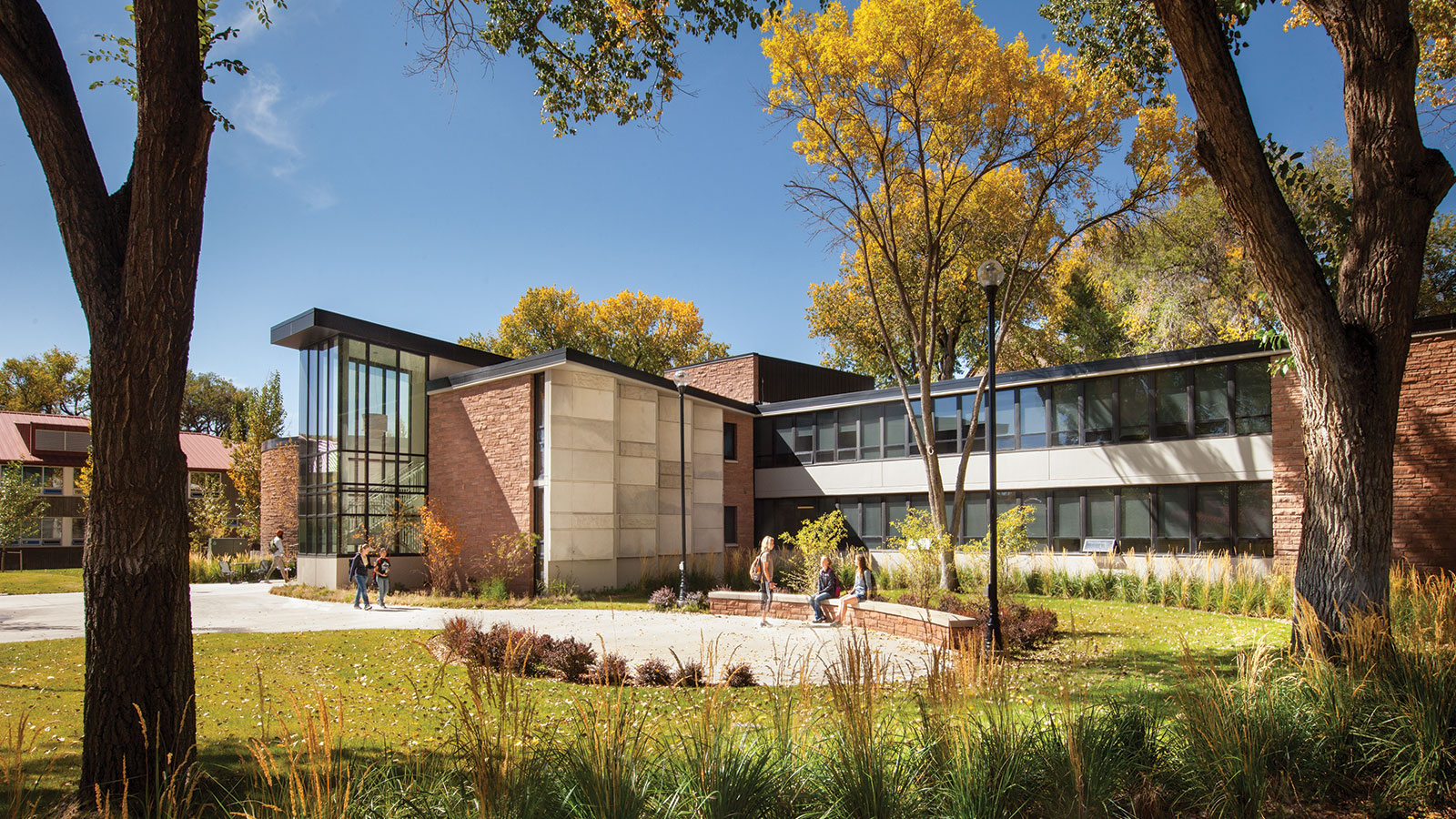
Adams State University - Music Building
-
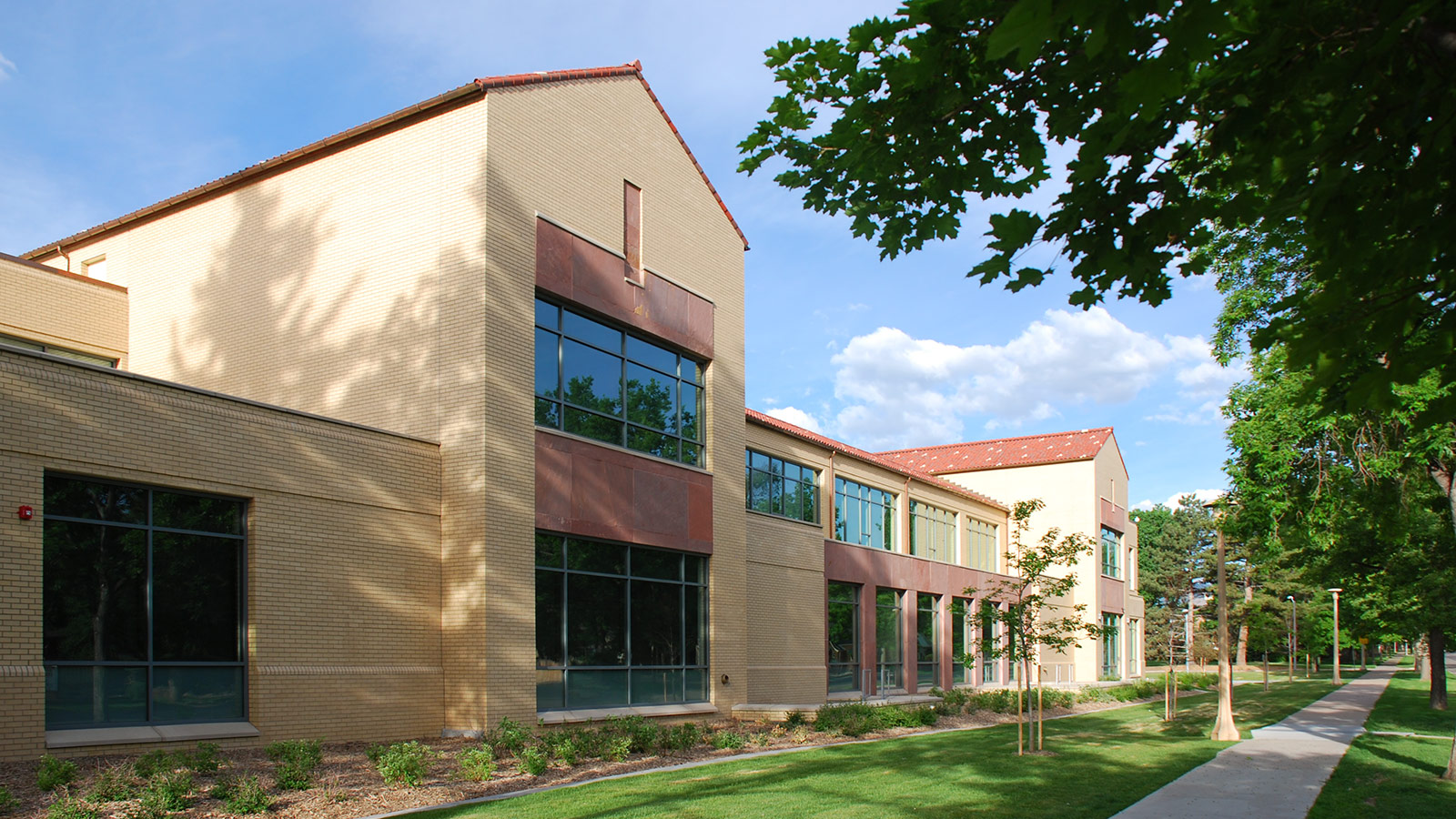
Colorado State University – Rockwell Hall West
-
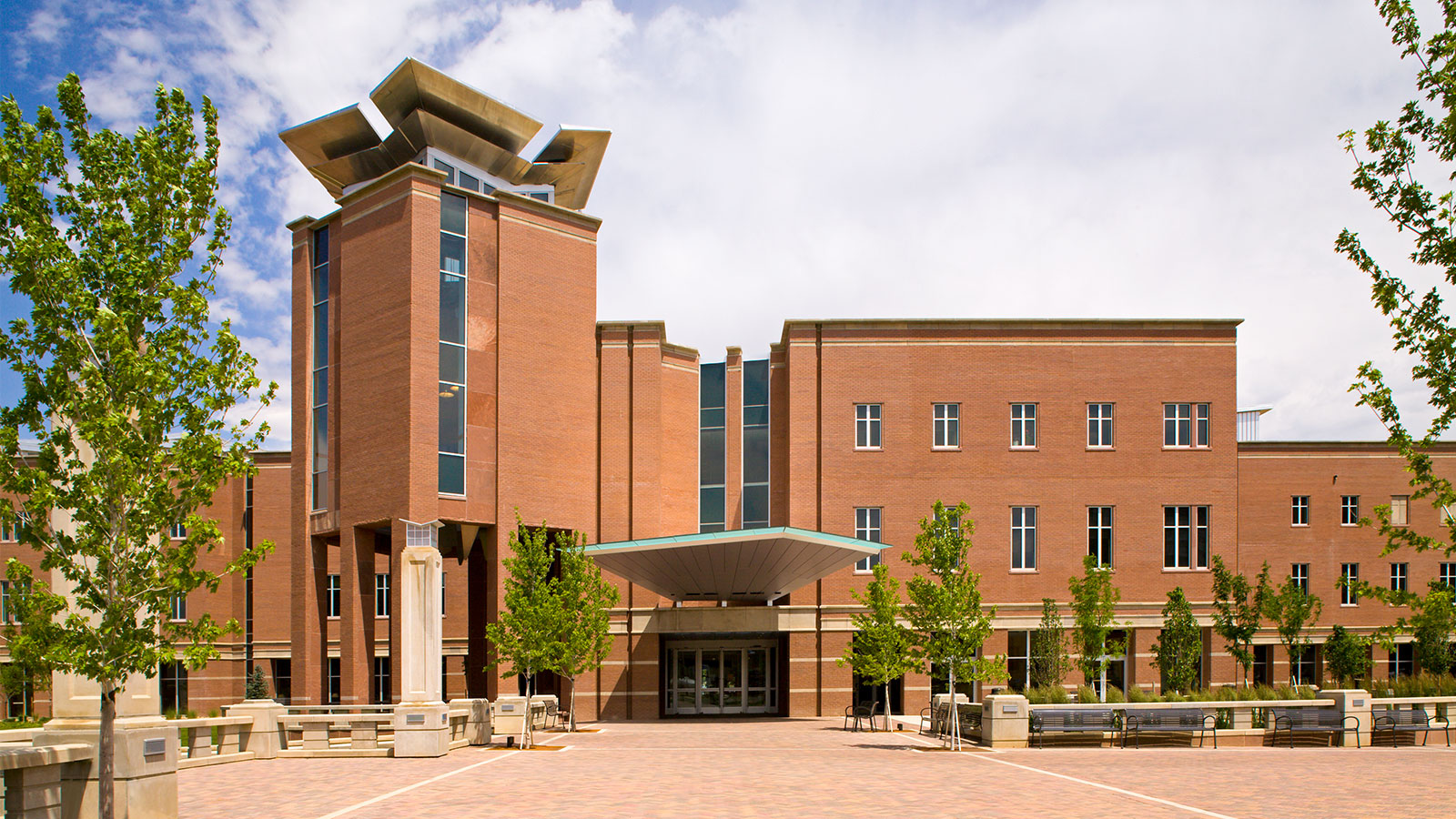
University of Colorado Denver HSC – Anschutz Medical Campus Library
-

University of Colorado Boulder – Leeds School of Business
-
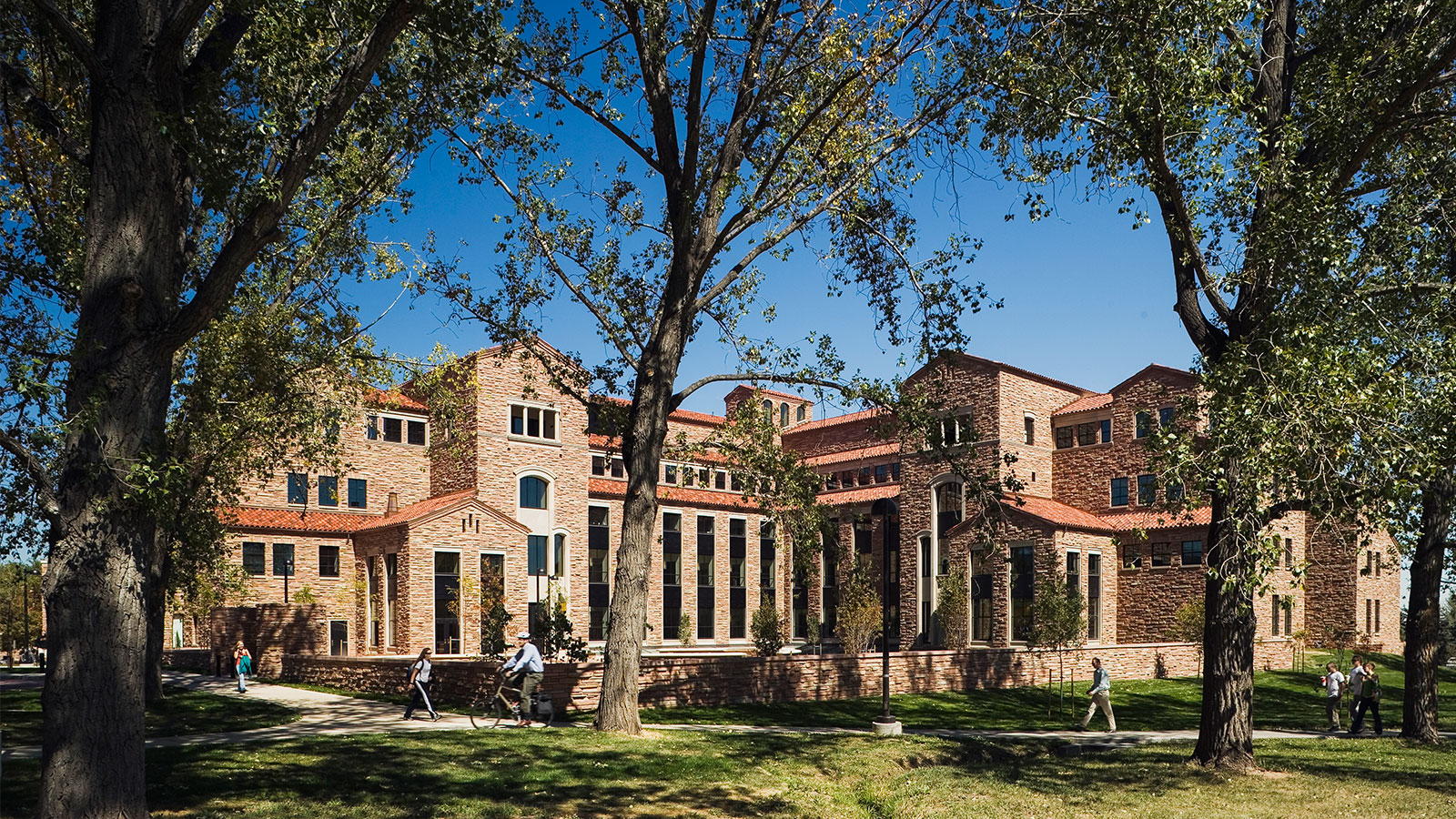
University of Colorado Boulder – Wolf Law Building
-
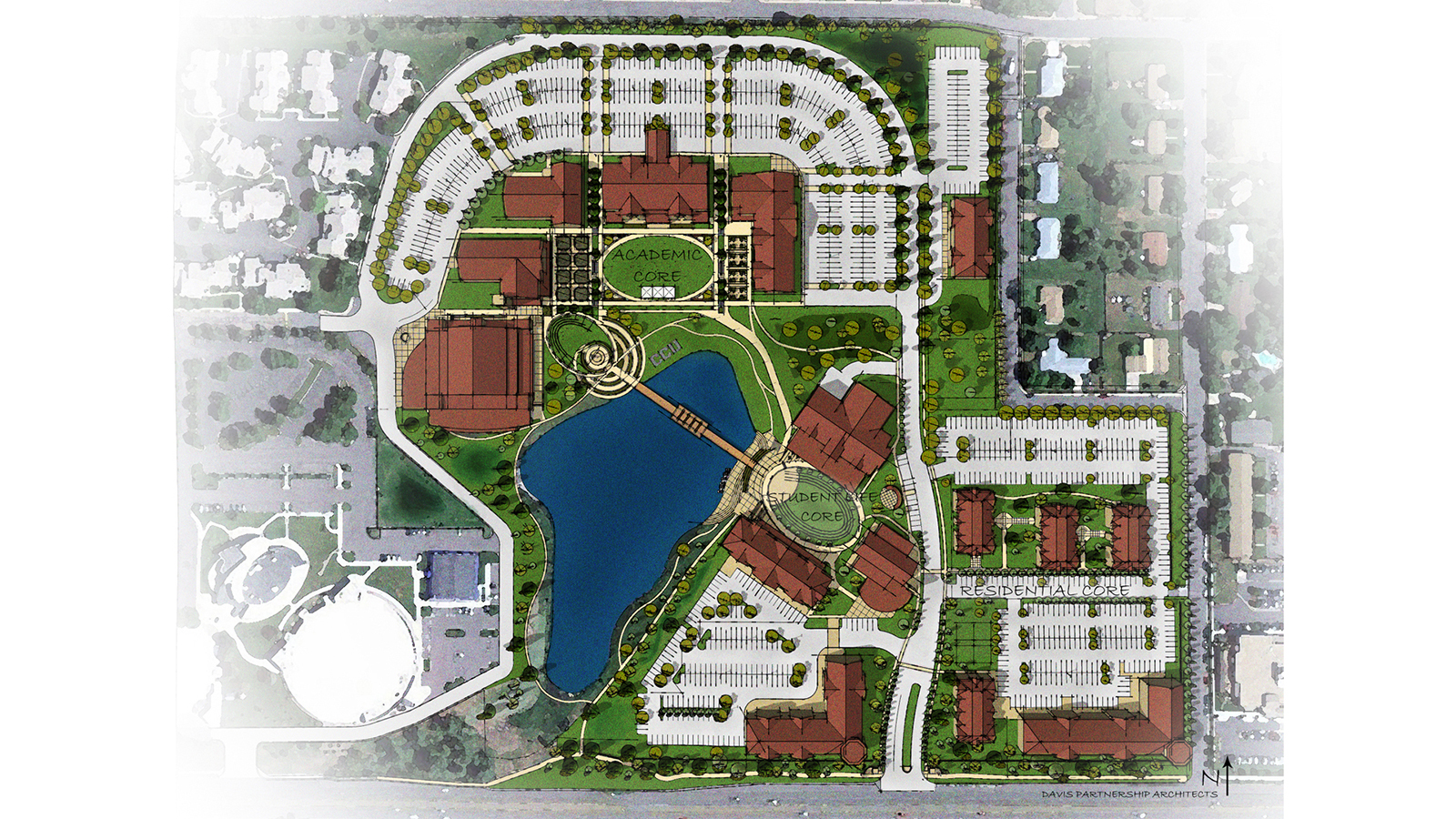
Colorado Christian University - Campus Master Plan
