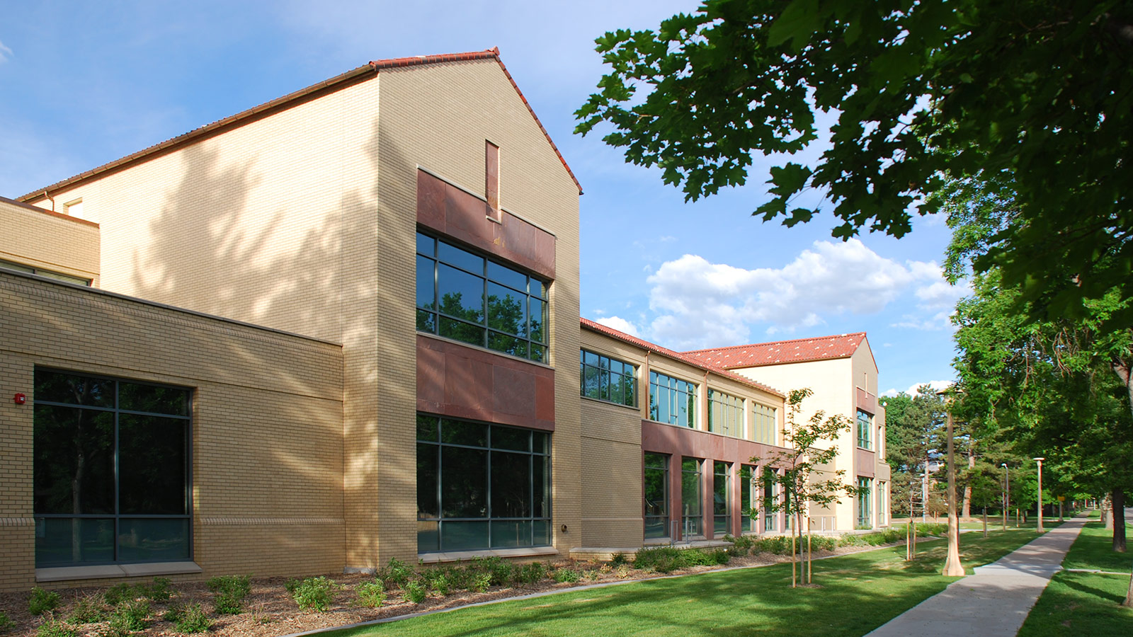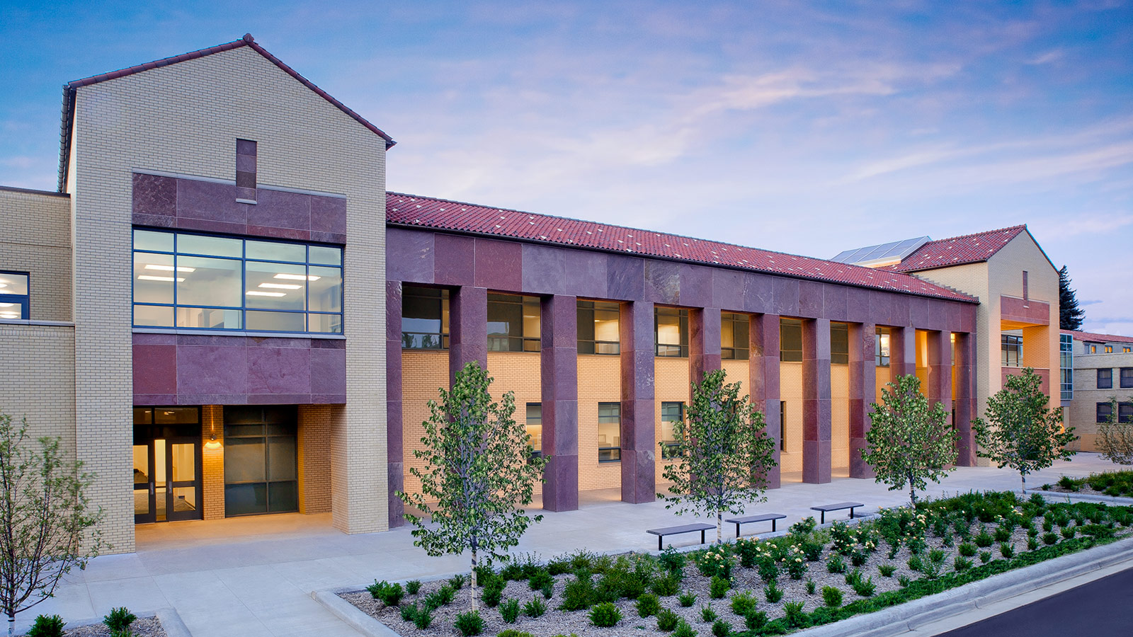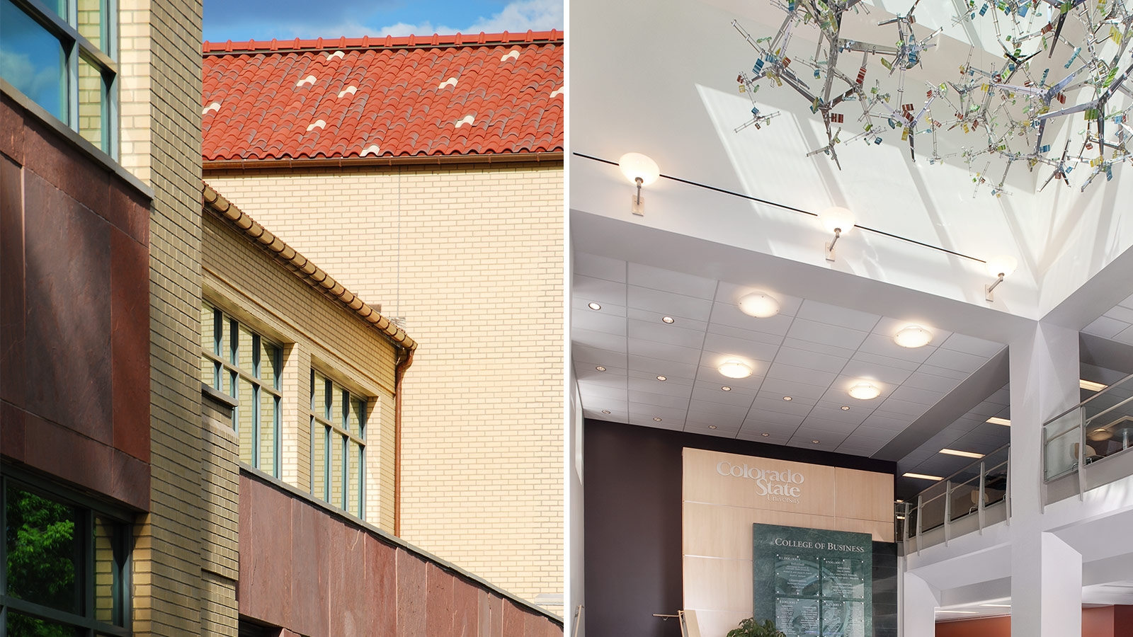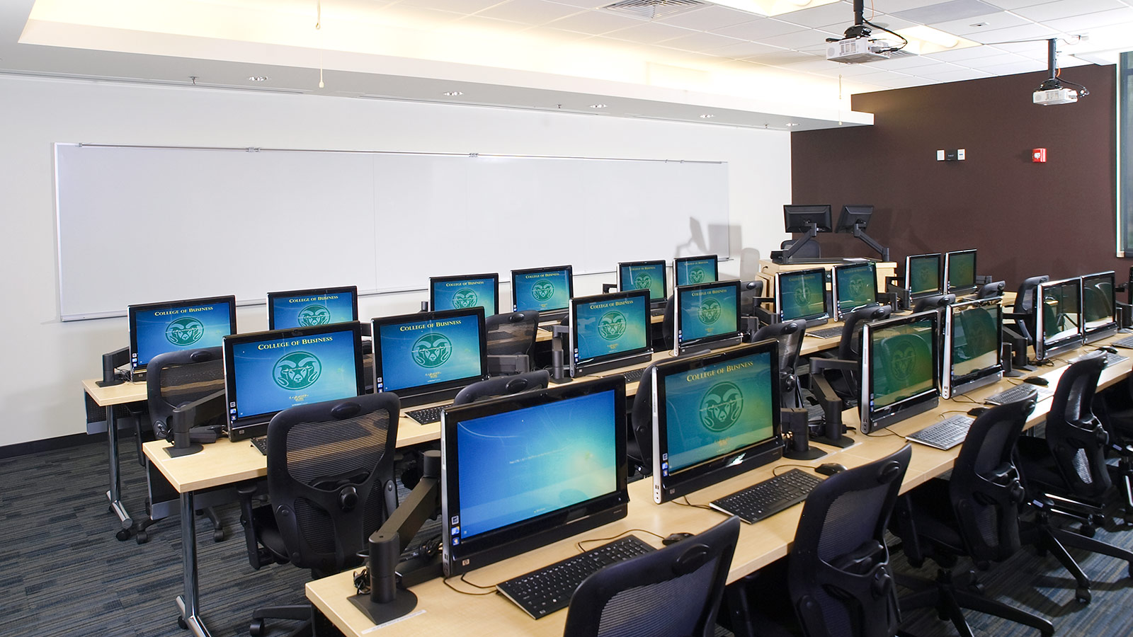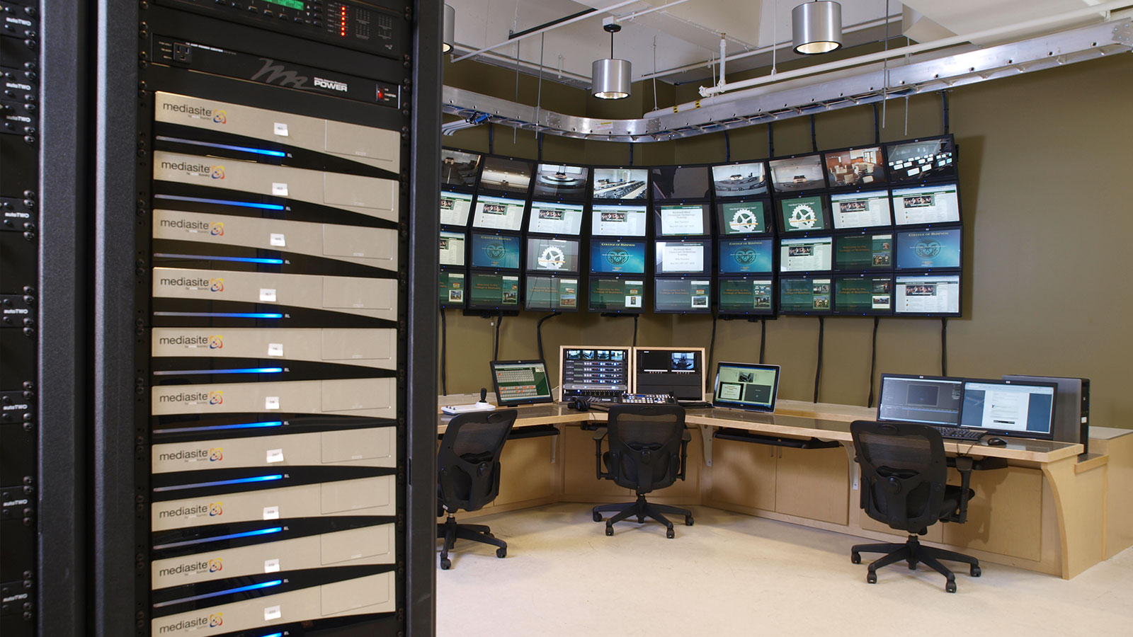Colorado State University – Rockwell Hall West
-
Category
Higher Education -
Size
51,780 s.f. -
Complete
April 2010 -
Location
Fort Collins, Colorado
Higher education renovation infuses CSU College of Business with pride of place
An expansion of this College of Business building infuses the entire business program with new energy, elevated stature, and pride of place. The updated educational architecture supports an environment of collaborative learning in an atmosphere of abundant technology. This ambiance is immediately felt entering the two-story, sky-lit lobby of Rockwell Hall–West, where an adjacent student forum lounge provides a welcoming, comfortable setting along broad corridors, extending to an expansive second floor bridge connection to the original building. New classrooms are equipped with state-of-the-art audio-visual capabilities, remotely operated via a central control room. For students of business, this facilitates seamless connectivity with constituents around the world. The powerful colonnade element integrated into the south elevation serves as the physical and visual terminus to the campus’s primary pedestrian corridor. This feature on the public side of the building creates a vibrant image for both the College of Business and the university. Mr. Ajay Menon, dean of the College of Business, affirms the success of the new design features. "Students, faculty and staff, our campus colleagues, and the community at large have universally praised the building for its design, innovation, and student focus."
Project Scope
-
 Architecture
Architecture
-
 Higher Education
Higher Education
-
 Interior Design
Interior Design
-
 Landscape Architecture
Landscape Architecture
-
 Planning
Planning
-
 Sustainability
Sustainability
Explore Similar Projects
-
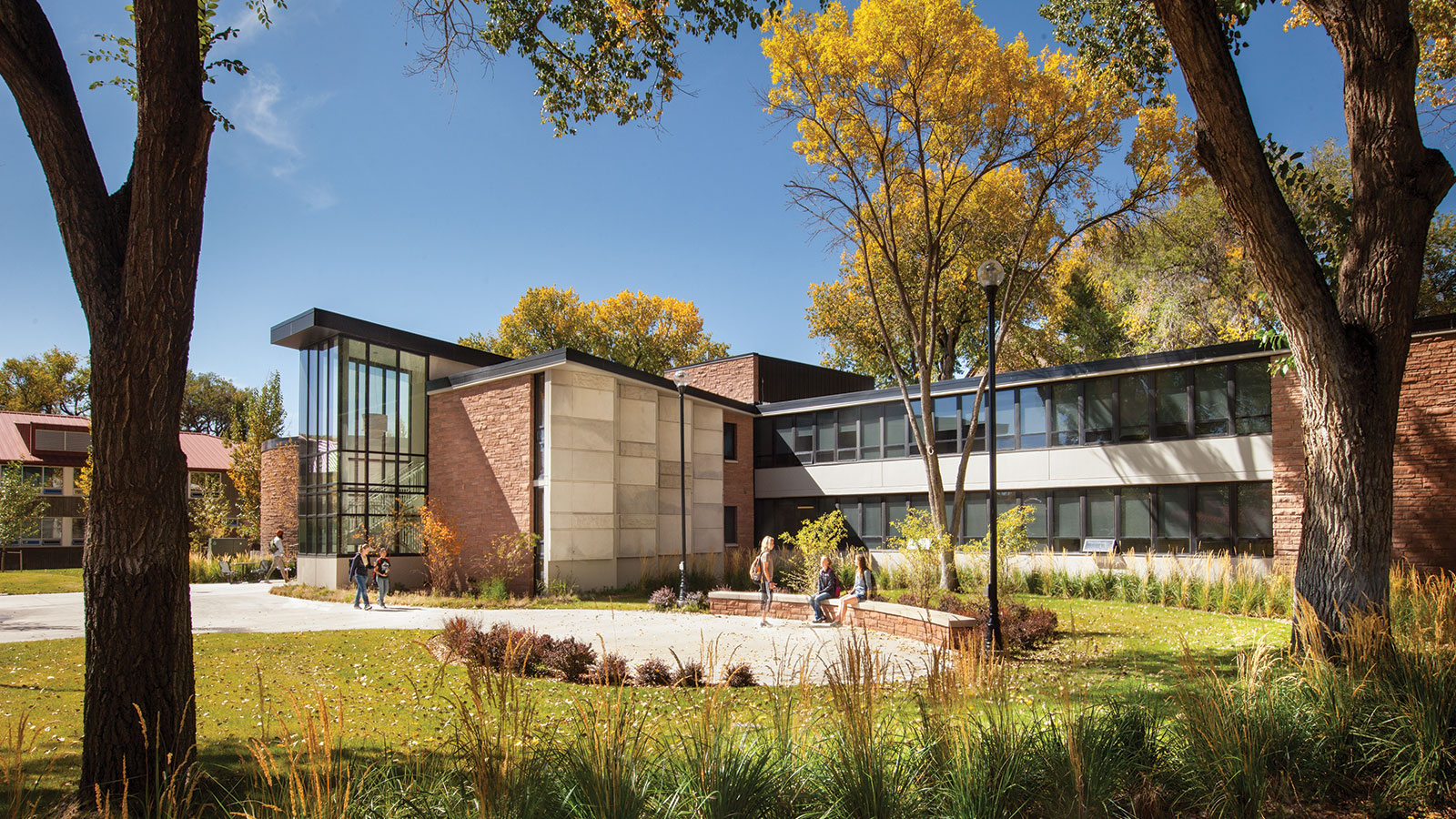
Adams State University - Music Building
-

University of Colorado Boulder – Leeds School of Business
-
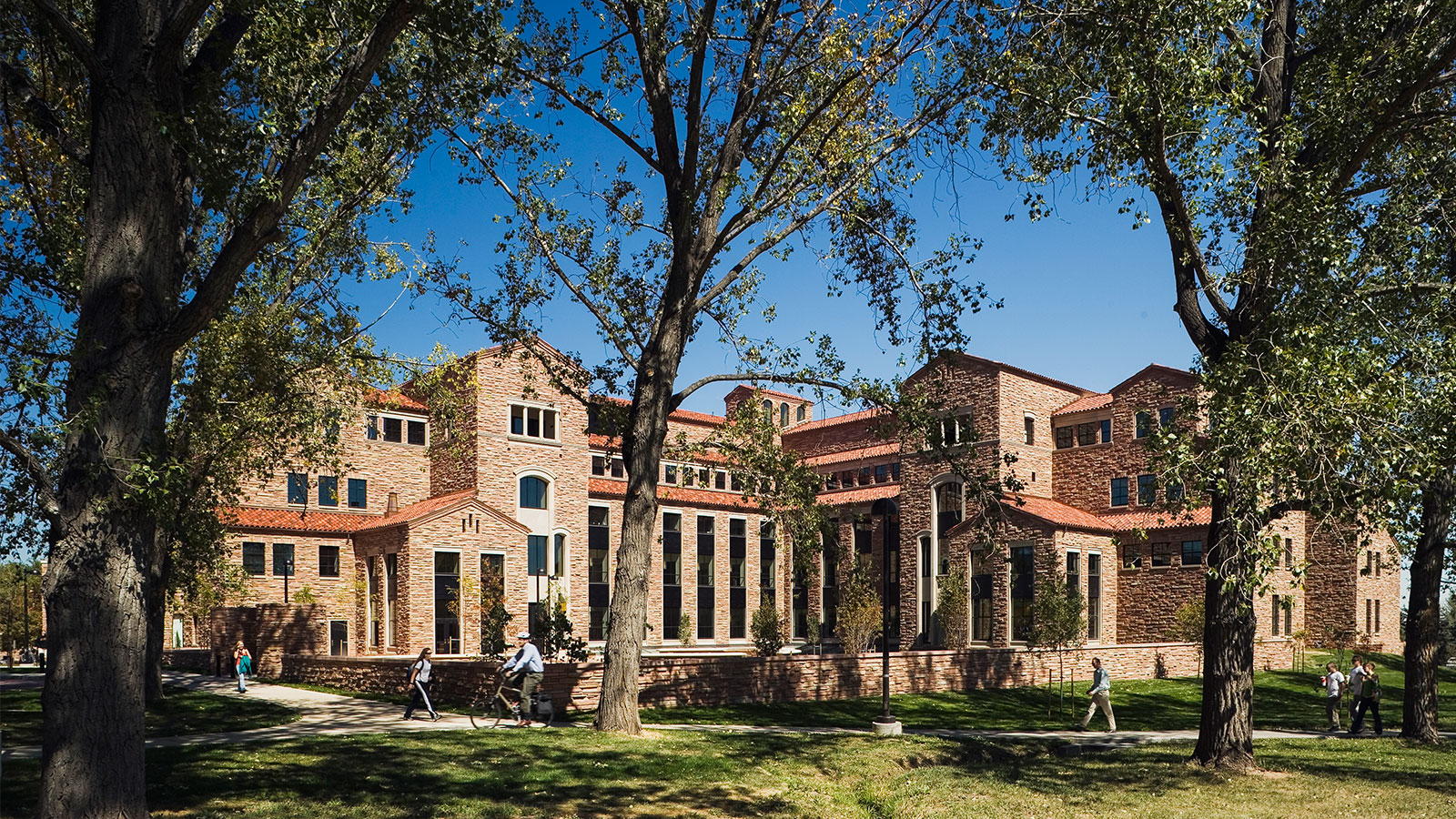
University of Colorado Boulder – Wolf Law Building
-
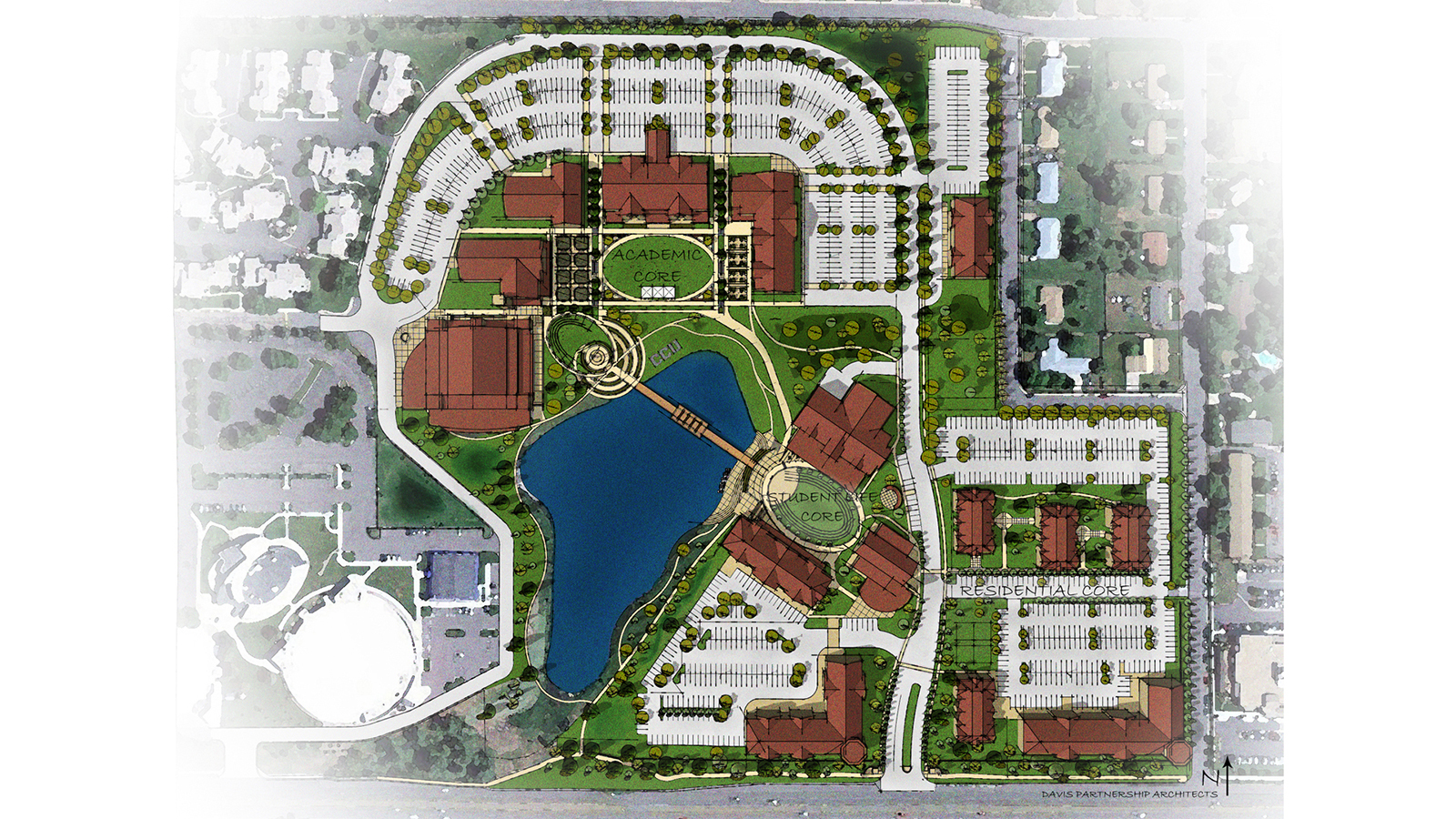
Colorado Christian University - Campus Master Plan
-
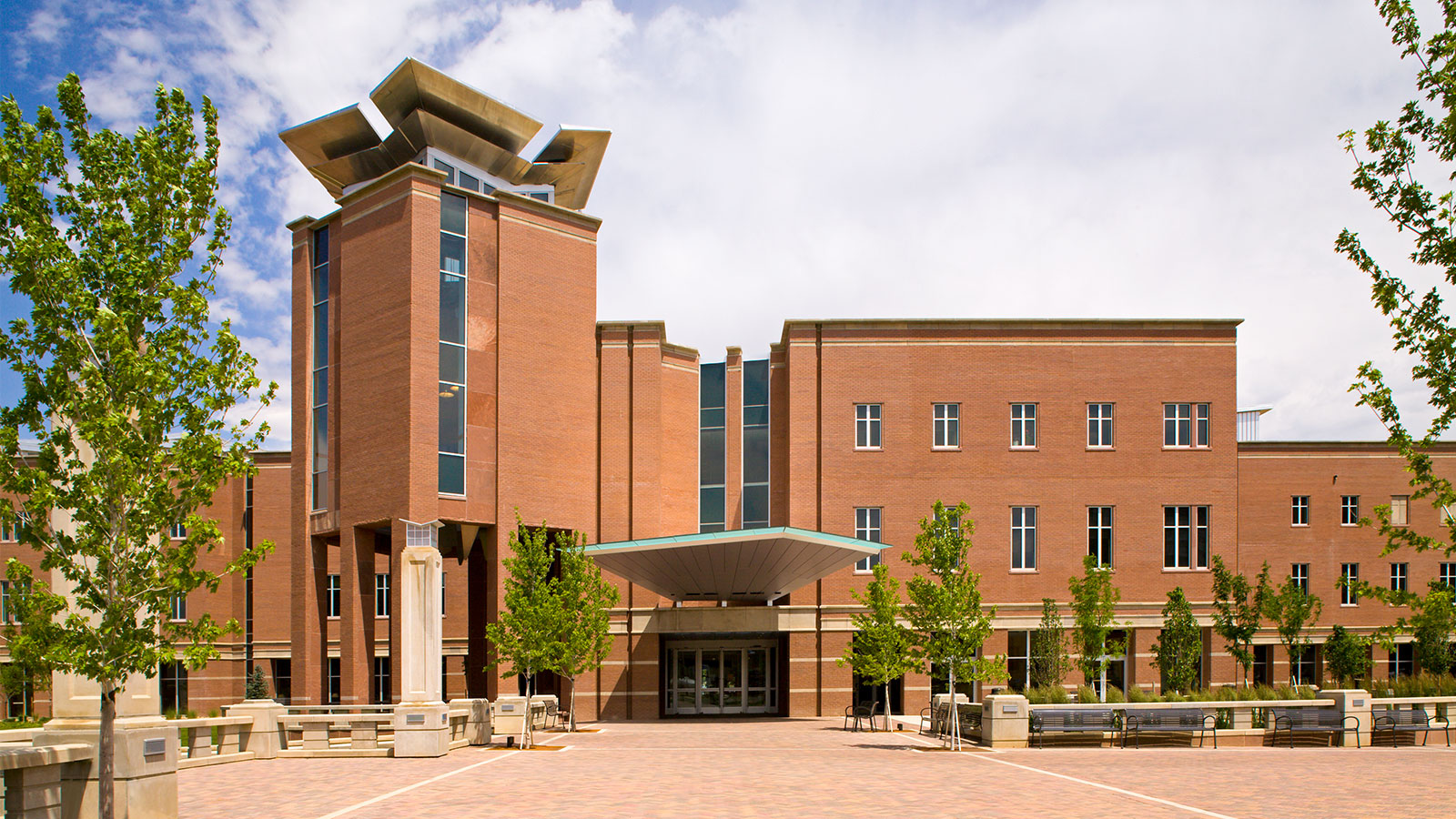
University of Colorado Denver HSC – Anschutz Medical Campus Library
-
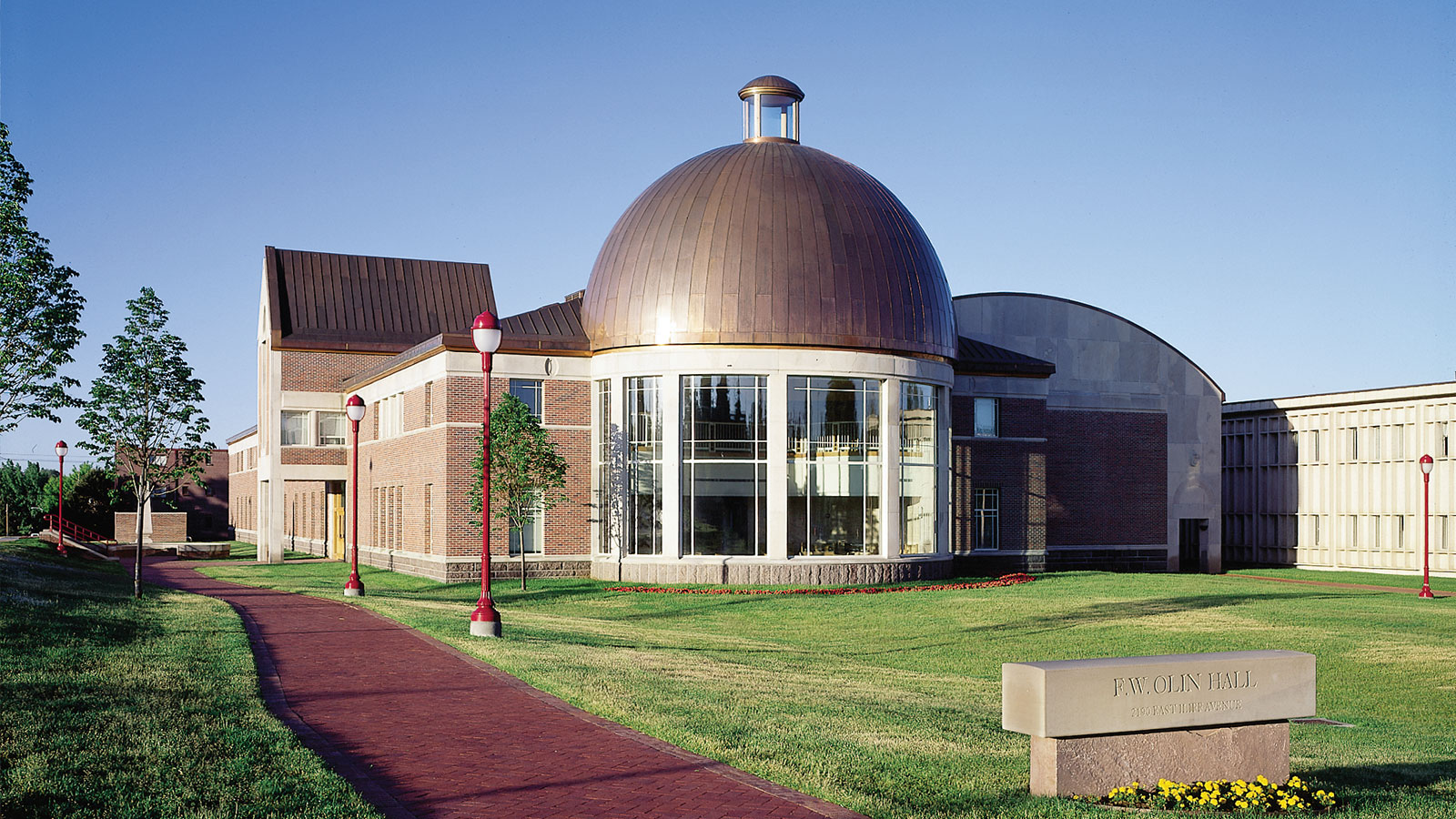
University of Denver – F.W. Olin Hall
