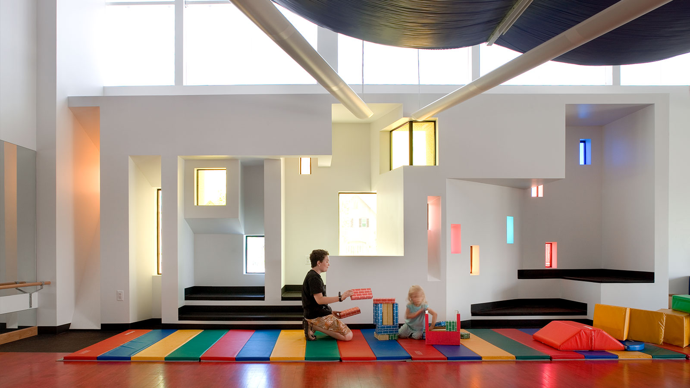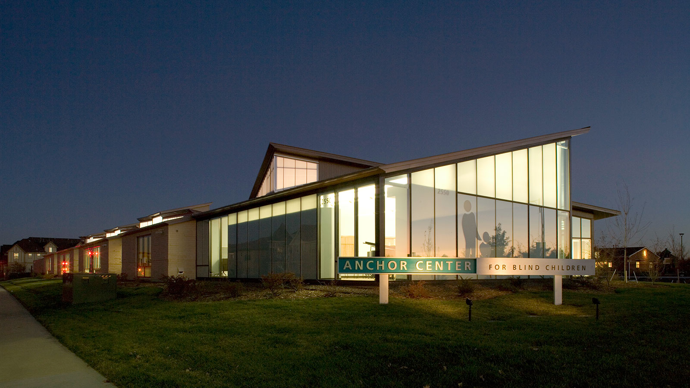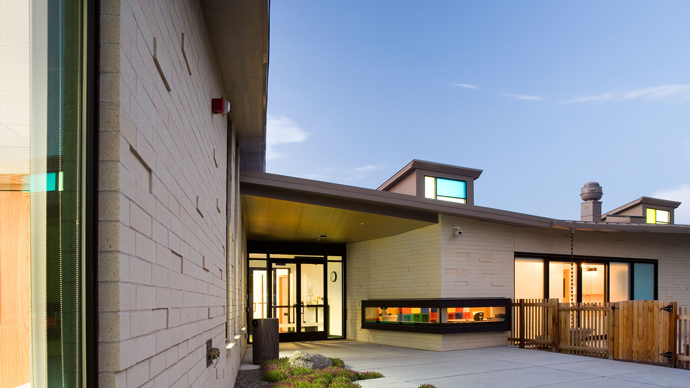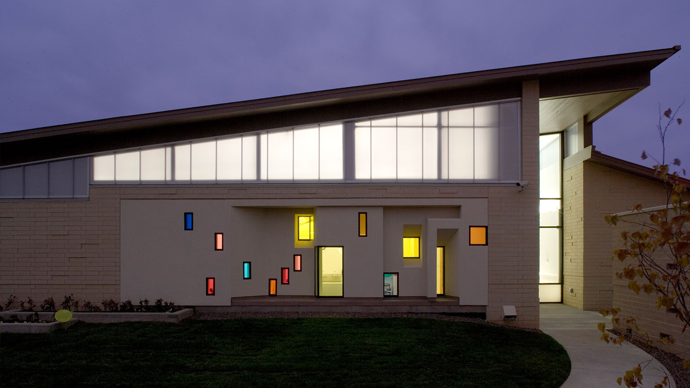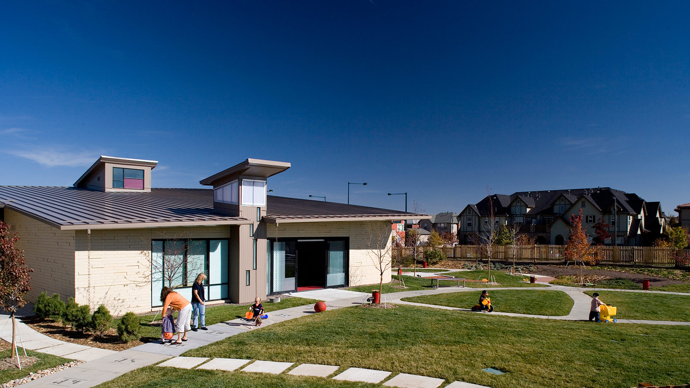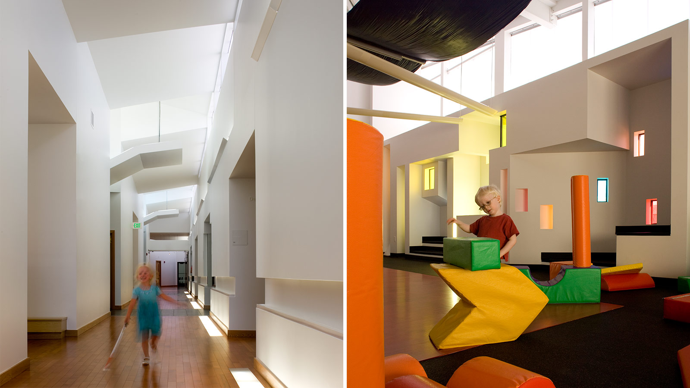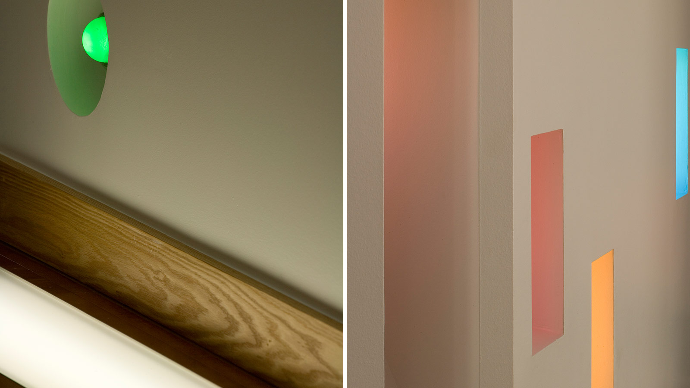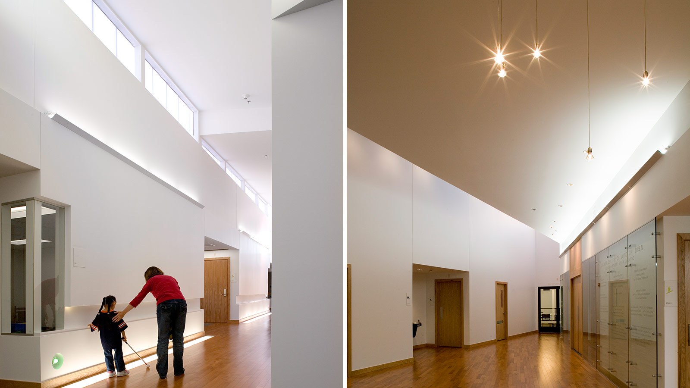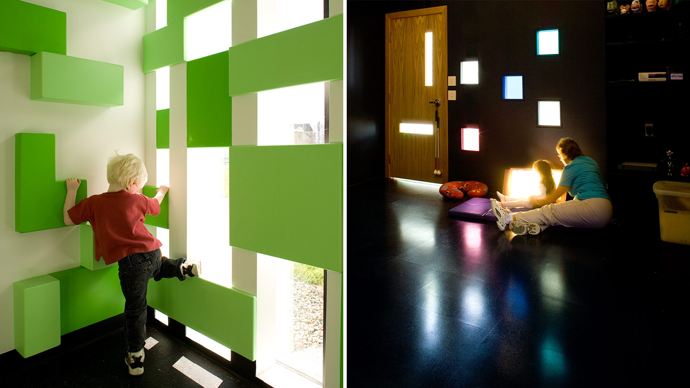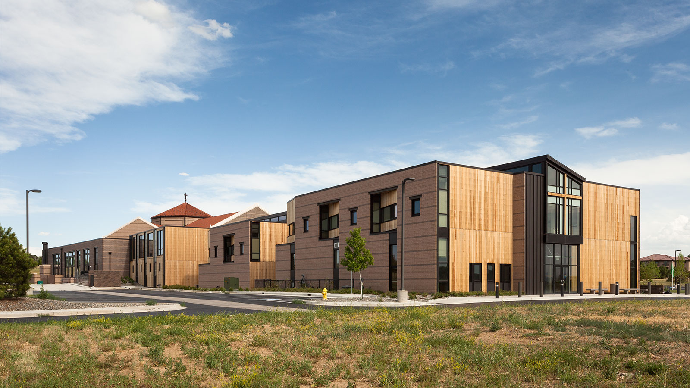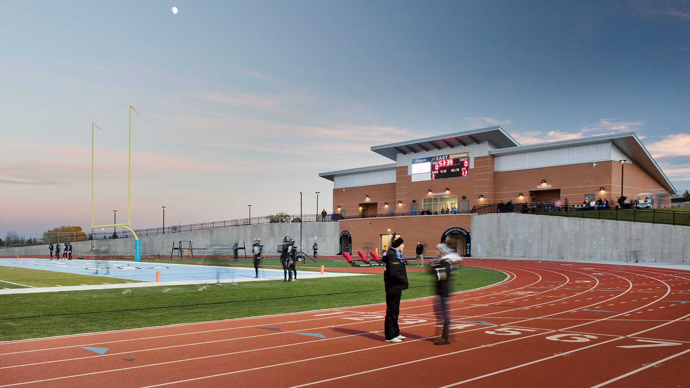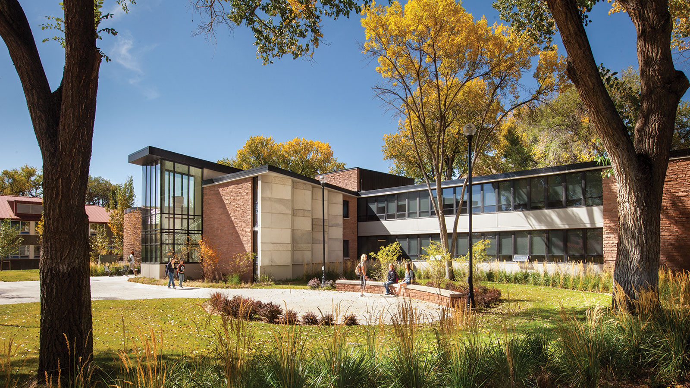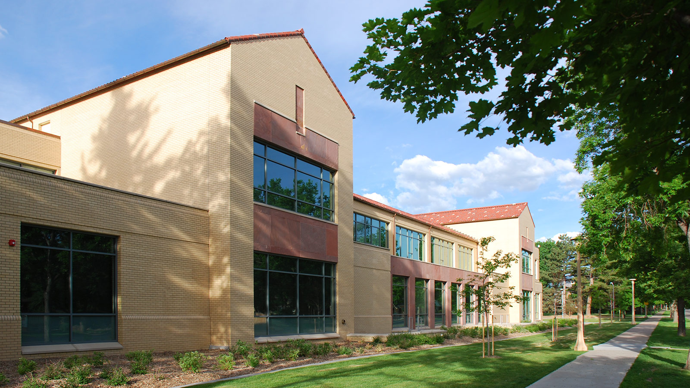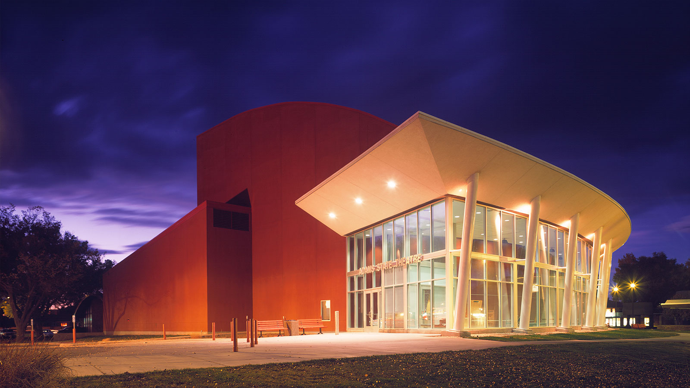Anchor Center for Blind Children
-
Category
Education -
Size
23,390 s.f. -
Complete
August 2007 -
Location
Denver, Colorado
Strategic interior design elements incorporate five senses
Graceful functionality specific to the education of blind children was the overarching learning environment design goal for a new 15,000-square-foot teaching facility at Denver’s Anchor Center for Blind Children. Situated on a 2.2-acre site, this building was meticulously designed by Davis Partnership’s education design team to elevate learning and engage sight-impaired children in a deeper understanding of their world. In keeping with the school’s philosophy, the structure of the building itself is part of the comprehensive environment for sight-impaired students. Designed as an integral part of the neighborhood, this one-story structure aligns with the street edge, mirroring the adjacent residential scale. Classroom “pods” reach skyward, clad in a subtle Braille inspired pattern of blond masonry that plays light against shadow, revealing the building’s interior spatial organization. The elongated series of pods, connected by a central circulation spine, are flooded in diffused northern exposure light through a series of filtered clerestory windows just below the angled roofline. Davis Partnership’s seamless marriage of interior and exterior spaces provide the ideal container for the Anchor Center’s specialized multi-sensory curriculum. [Read More]
Project Scope
-
 Architecture
Architecture
-
 Interior Design
Interior Design
-
 Landscape Architecture
Landscape Architecture
