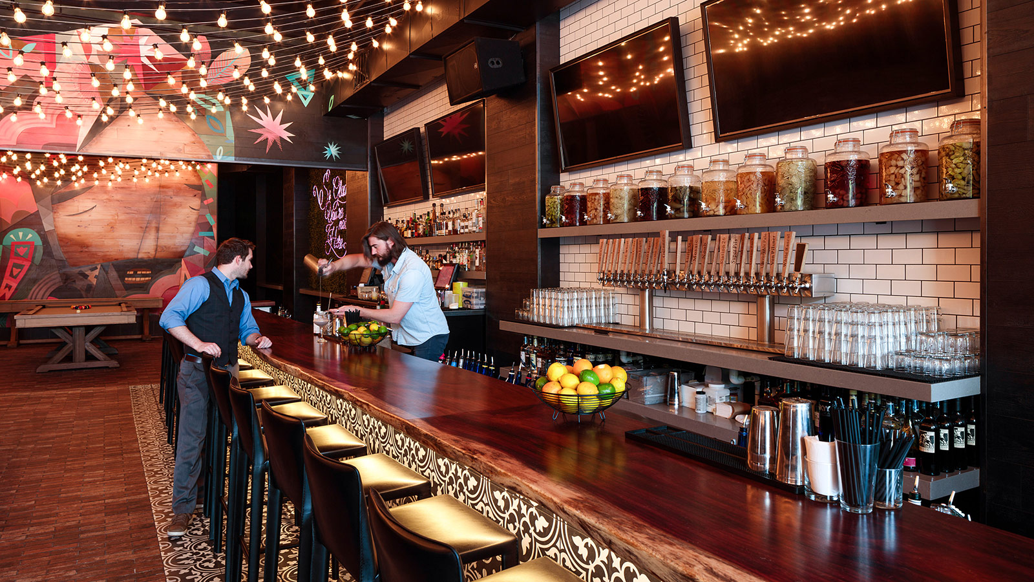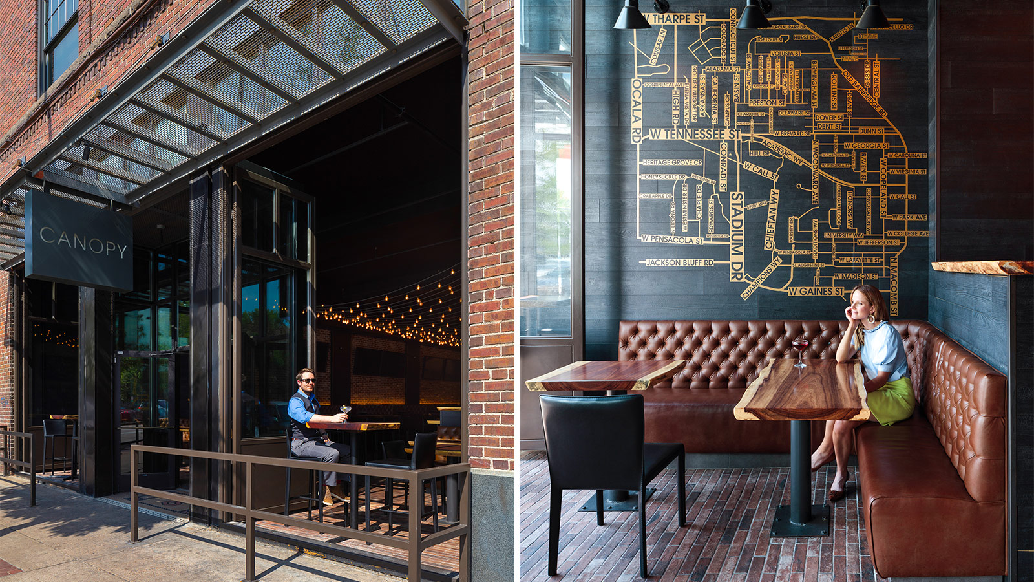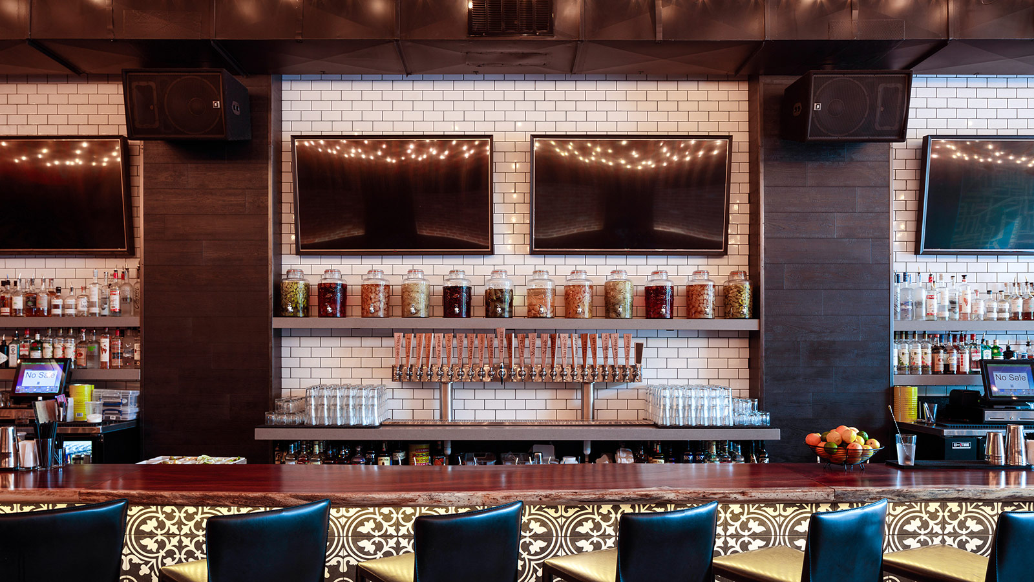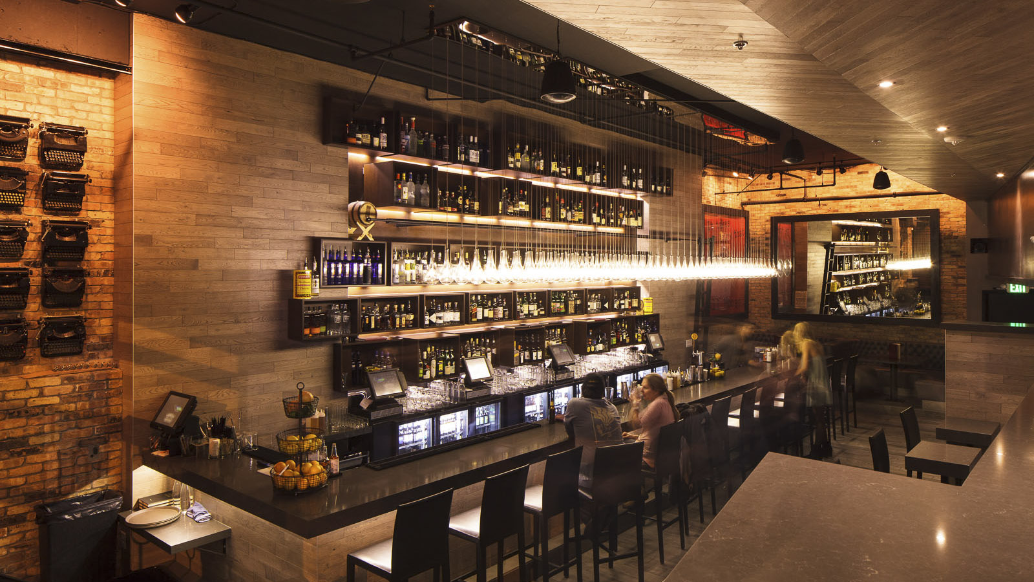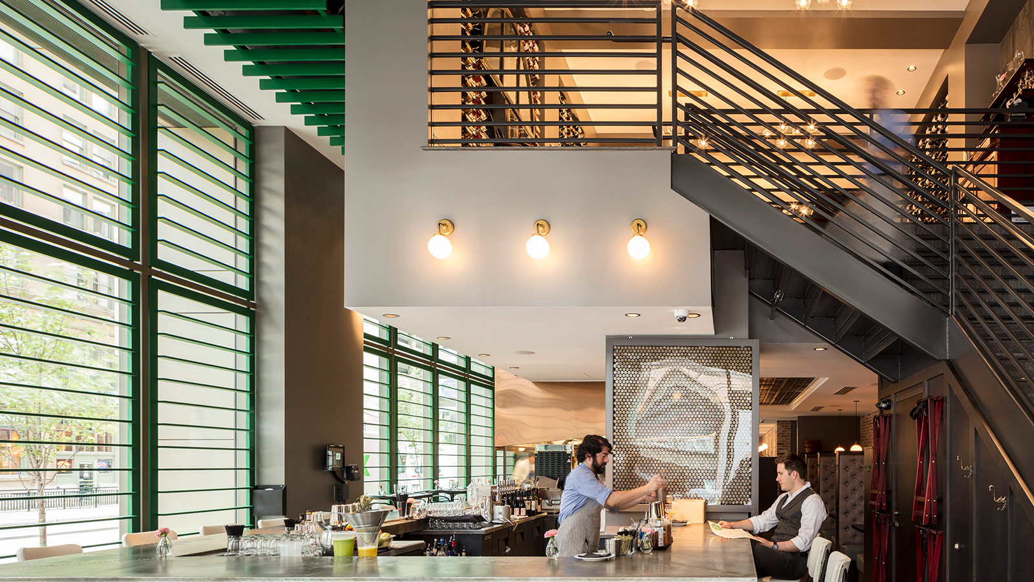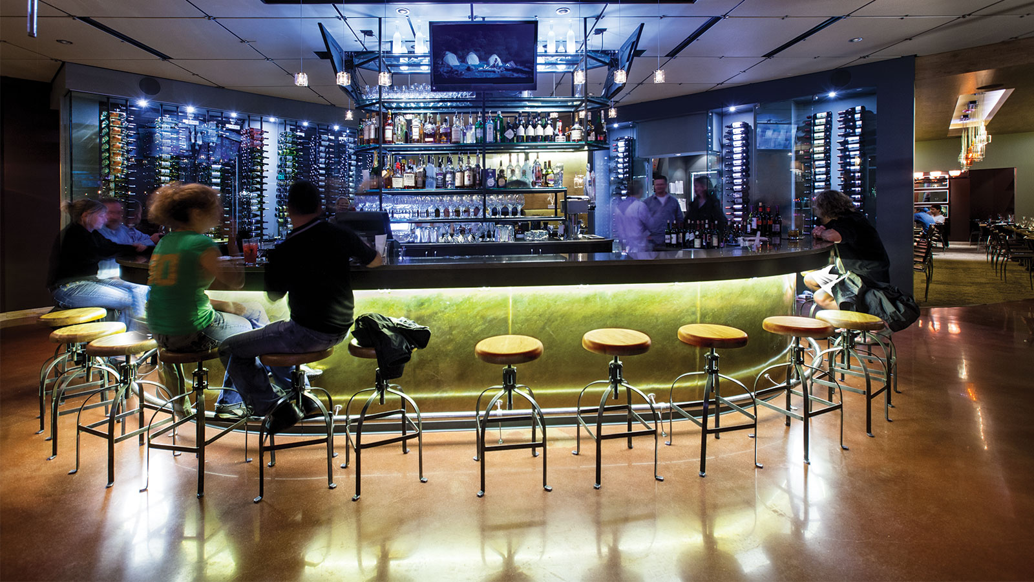Canopy at 8 Broadway
-
Category
Hospitality -
Size
3,000 sf -
Complete
2018 -
Location
Denver, Colorado
900 LED string light bulbs warm the space
Patrons enter Canopy wide-eyed with adventure as if they’ve discovered a secret alleyway tucked away from the chaos of Denver’s gloriously grungy South Broadway.
The bar’s name comes from the 900 LED string light bulbs that create the warm glowing veil overhead. The design concept, developed in collaboration with owner Greg Gallagher, was to bring the look and feel of Denver’s urban alleys into the existing narrow floor plan. We wanted the space to feel open-air, so utilizing the festoon lighting allowed us to give the appearance of open night sky beyond. The floor and wall materials feel well-worn as if they had weathered in place over time. A brick-look tile on the floor allowed us to achieve this while maintaining cleanability/ permeability requirements. The wall textures included charred wood pillars and raw brick. The furniture utilizes live-edge walnut and worn saddle leather-looking vinyl.
Denver’s alleys are a constant canvas for muralists and rogue graffiti artists alike. Jaime Molina, a Denver artist, developed a 3-Dimensional mural as the backdrop for space. The game room offers instagrammable moments with the use of a faux green wall and saucy neon signage. Like Denver’s alleyways, this space is playful and adventurous.
Our firm’s founder was the original building architect in 1918. Our interior design team brought life and activity to the original façade by creating booth seating with operable glass partitions flanking the entry doors. Prior to Canopy, the space was home to Crypt, an adult store. While this made for interesting site visits, it also introduced several design, code, and egress challenges. In changing the occupancy type from mercantile to assembly, we were forced to tear out the existing ceiling and reconstruct the entire fire separation between our area of work and the residences above.
Project Scope
-
 Interior Design
Interior Design
-
 Lighting
Lighting
-
 Mixed Use
Mixed Use
-
 Hospitality
Hospitality
-
 Architecture
Architecture
