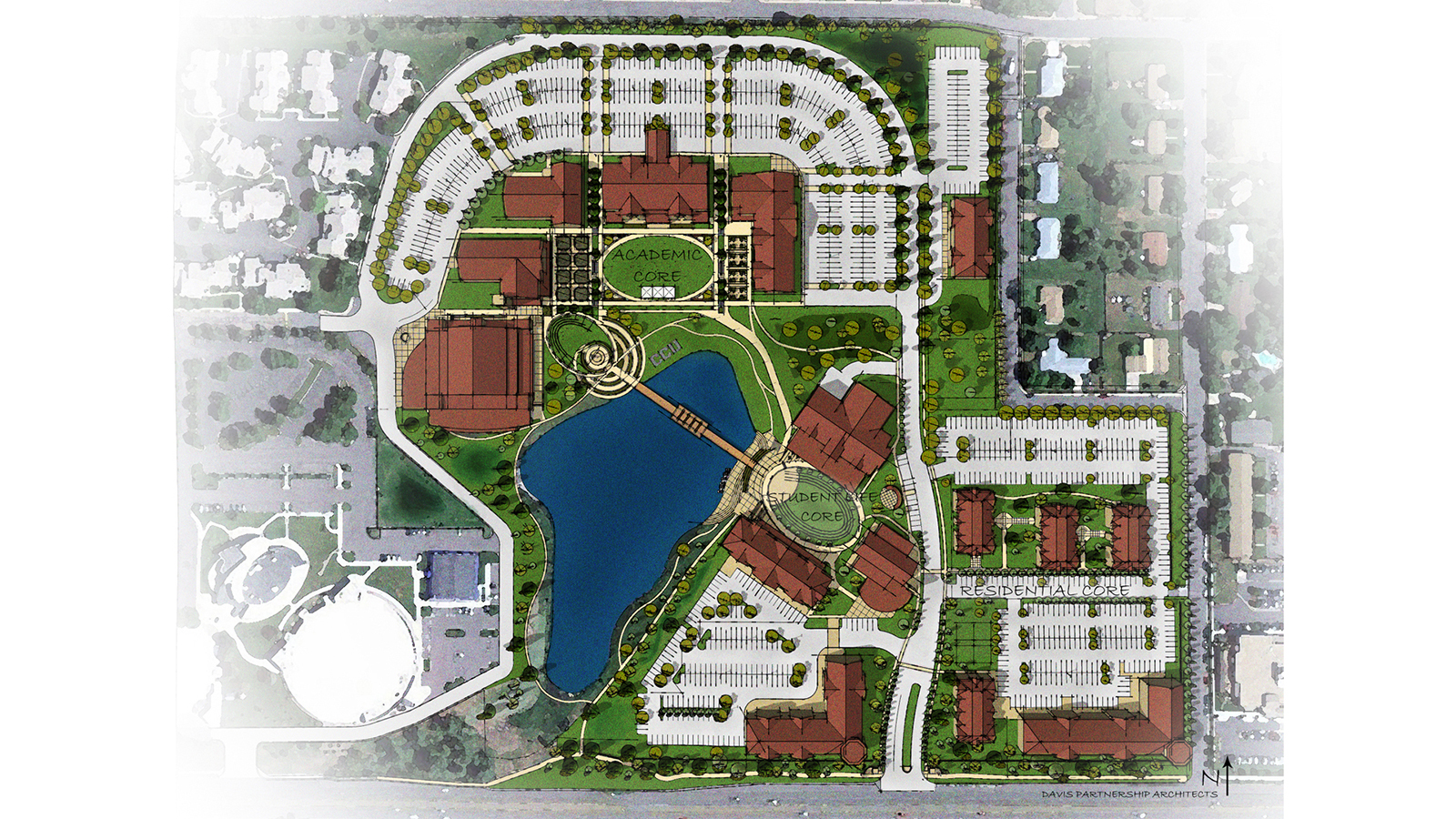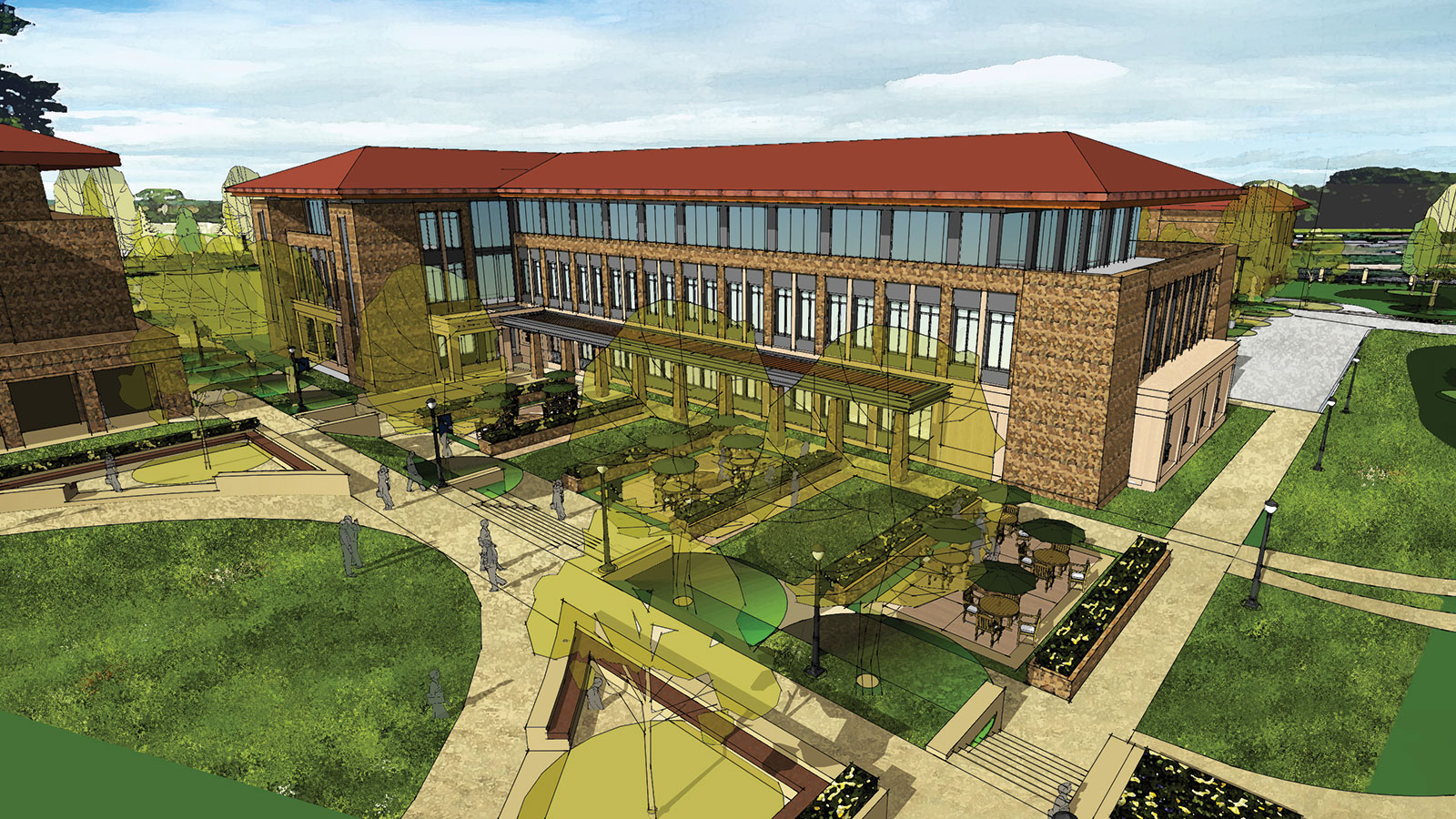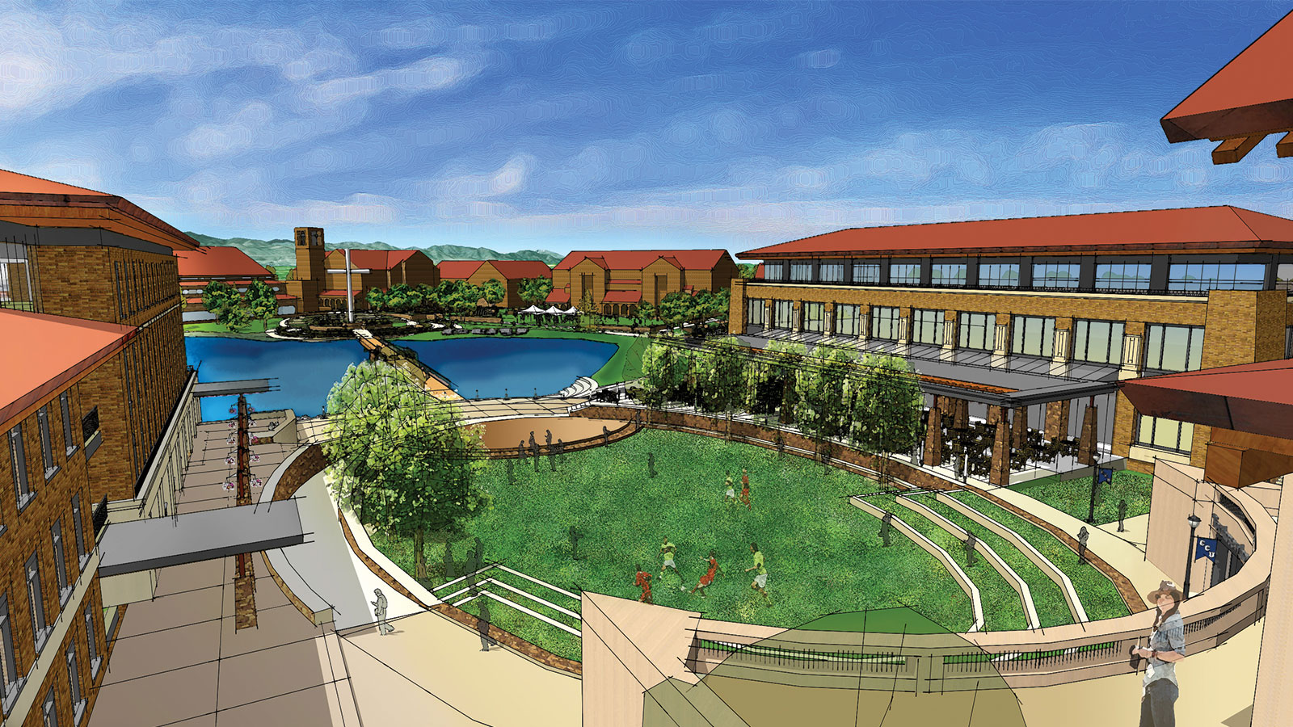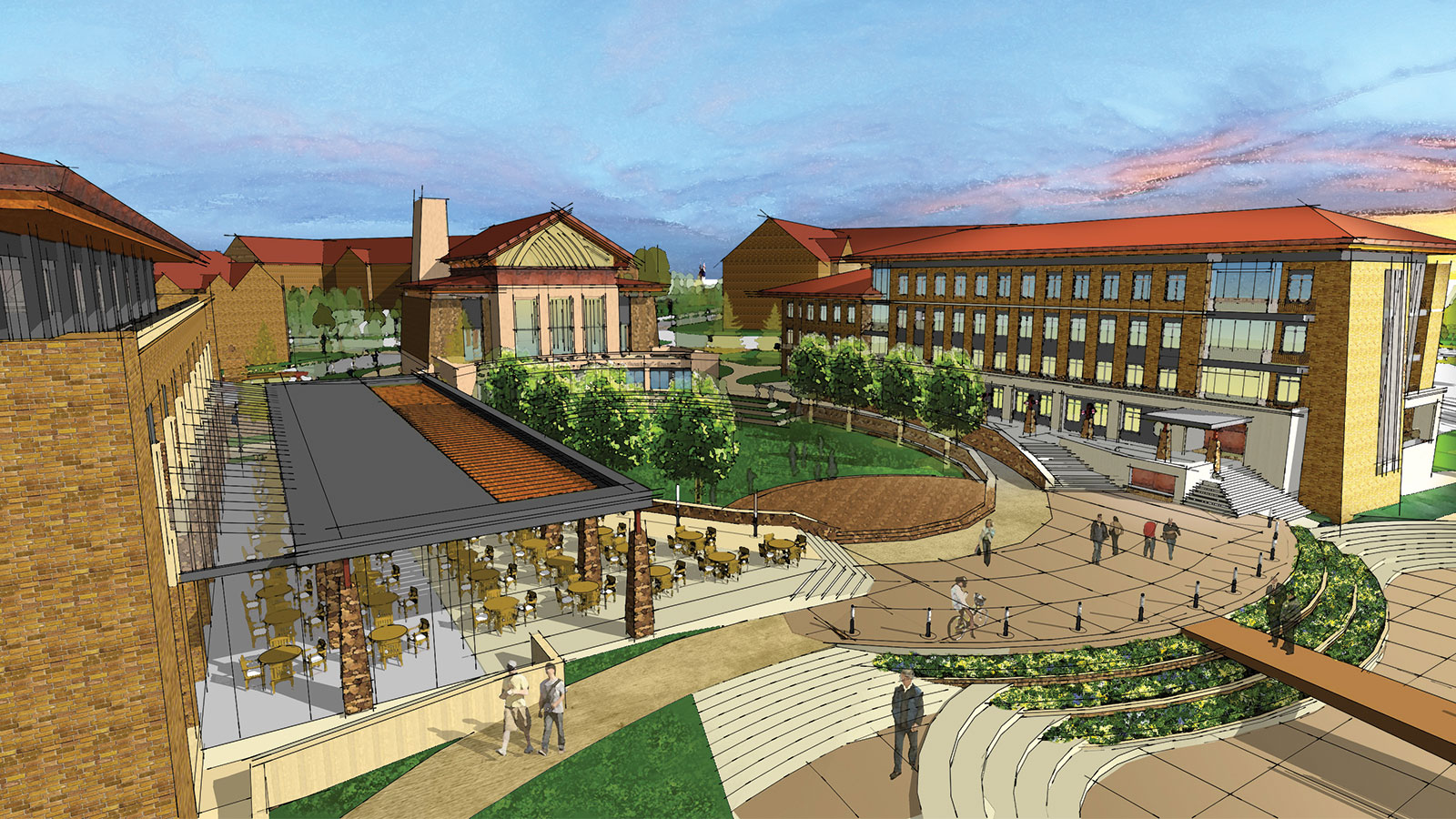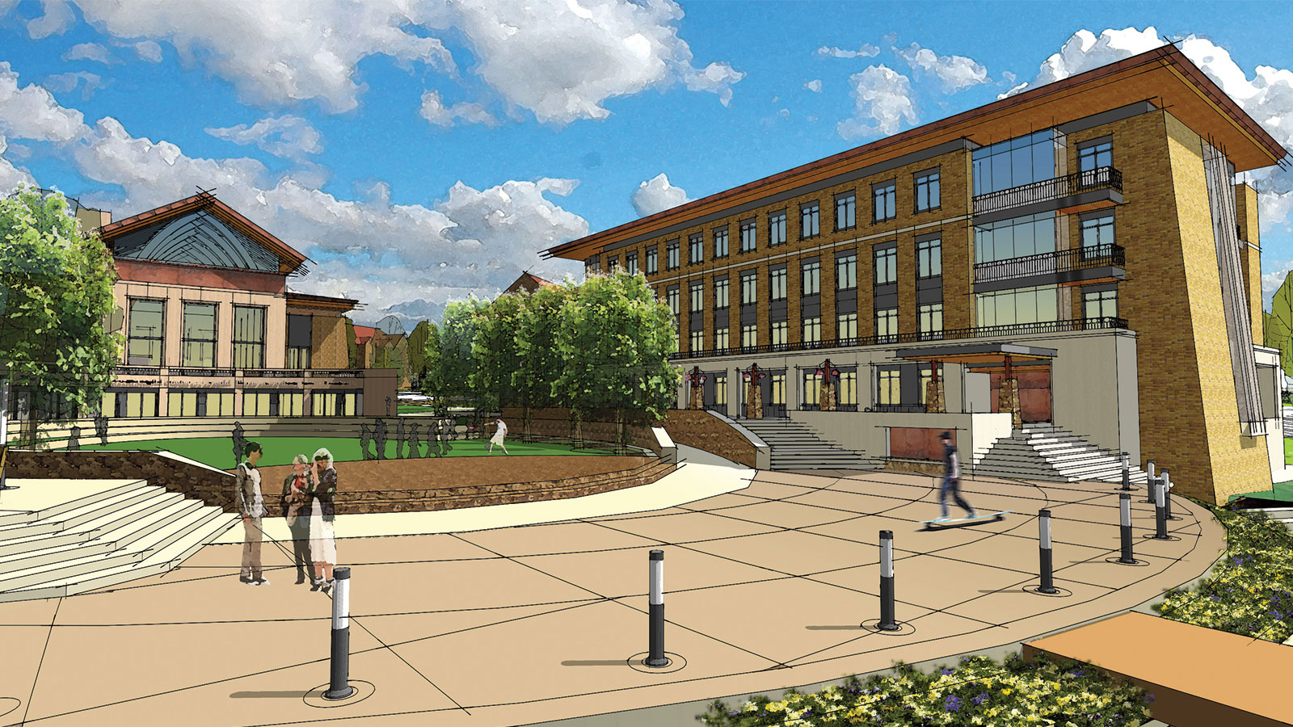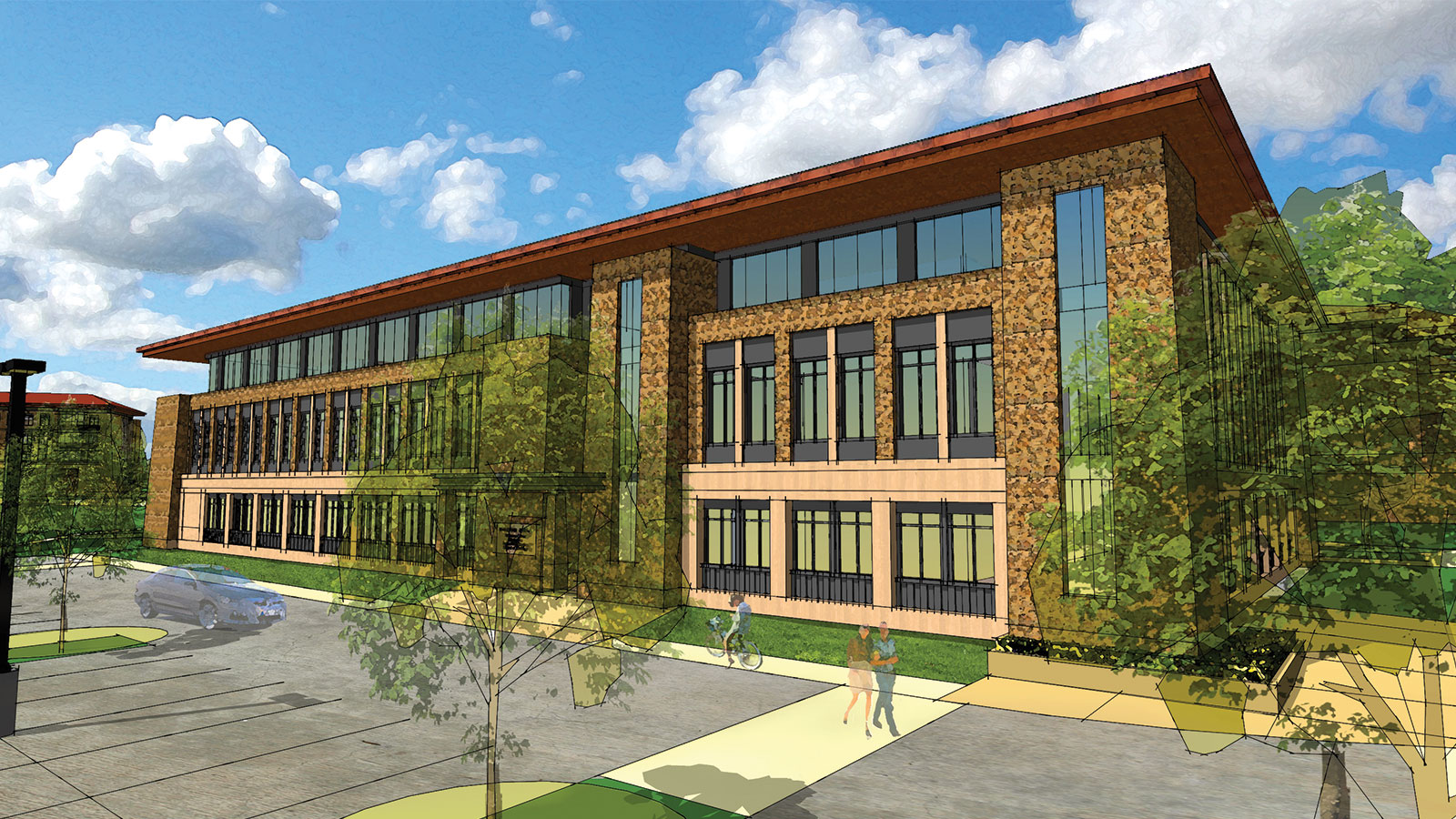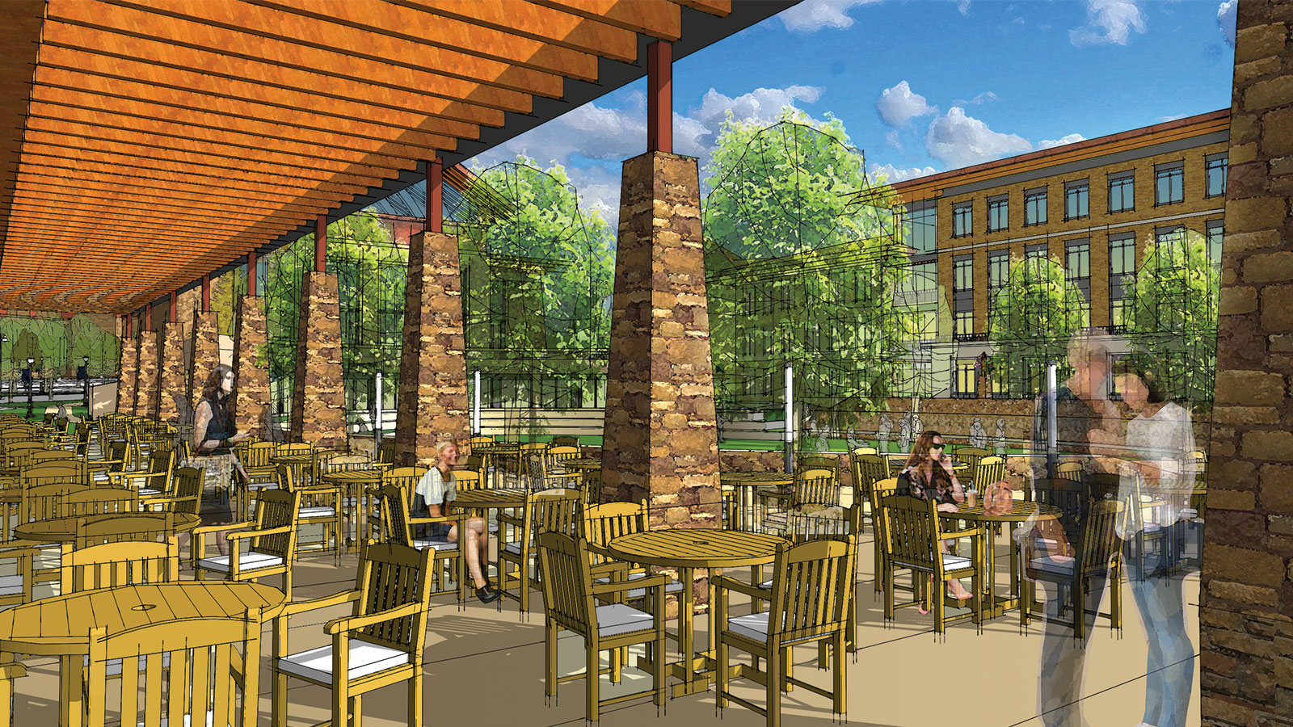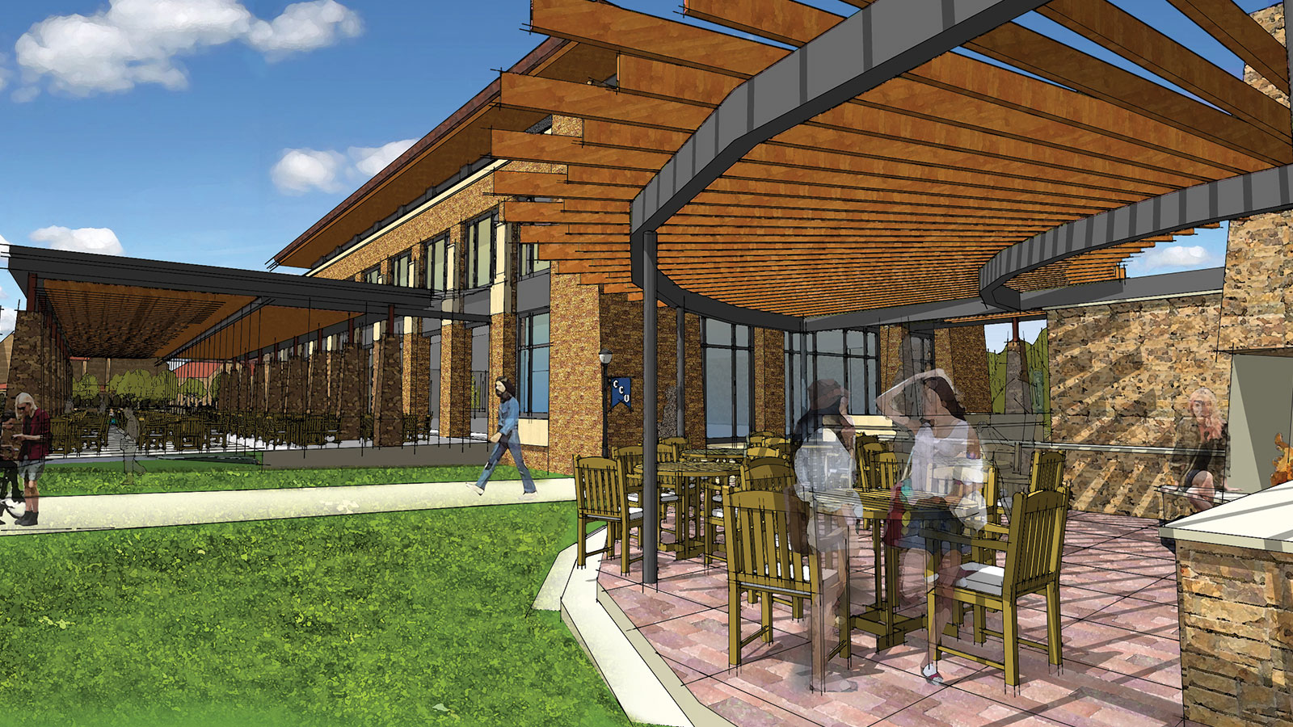Colorado Christian University – Campus Master Plan
-
Category
Higher Education -
Size
165,680 s.f. -
Complete
2014 -
Location
Lakewood, Colorado
Master planning expertise maximizes existing campus space
Davis Partnership has been working with Colorado Christian University since 2009 on the master planning and design of new campus facilities to replace outdated ones and allow for future growth of the nearly one hundred year-old institution. Studies included assessments of multiple potential new campus locations, but ultimately the university decided to expand their present campus, which requires re-zoning. This effort was successfully completed in late 2012 with the potential to nearly double the campus in size. Initial programming and master planning efforts identified space needs for housing, classrooms, laboratories, office space, libraries, and student services, as well as athletic, health, and wellness programs. Master planning studies required consideration of phased land acquisition, phased construction, incorporation of existing campus buildings, and location of buildings relative to the existing neighborhood context. A new bridge over an existing lake that provides regional flood control at the center of the site will provide a memorable link between the academic and residential districts of campus. [Read More]
Project Scope
-
 Architecture
Architecture
-
 Higher Education
Higher Education
-
 Interior Design
Interior Design
-
 Landscape Architecture
Landscape Architecture
-
 Planning
Planning
Explore Similar Projects
-
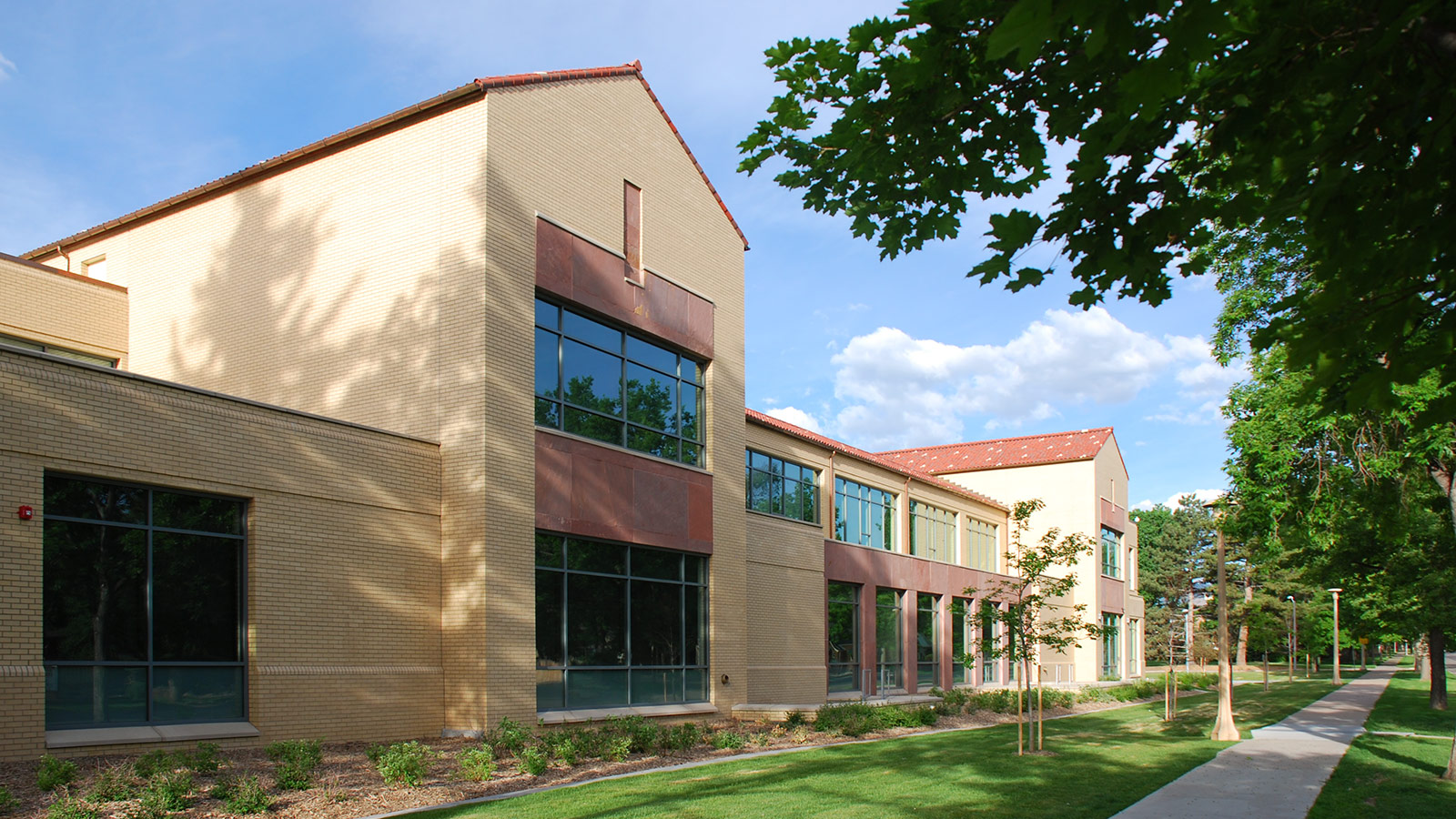
Colorado State University – Rockwell Hall West
-
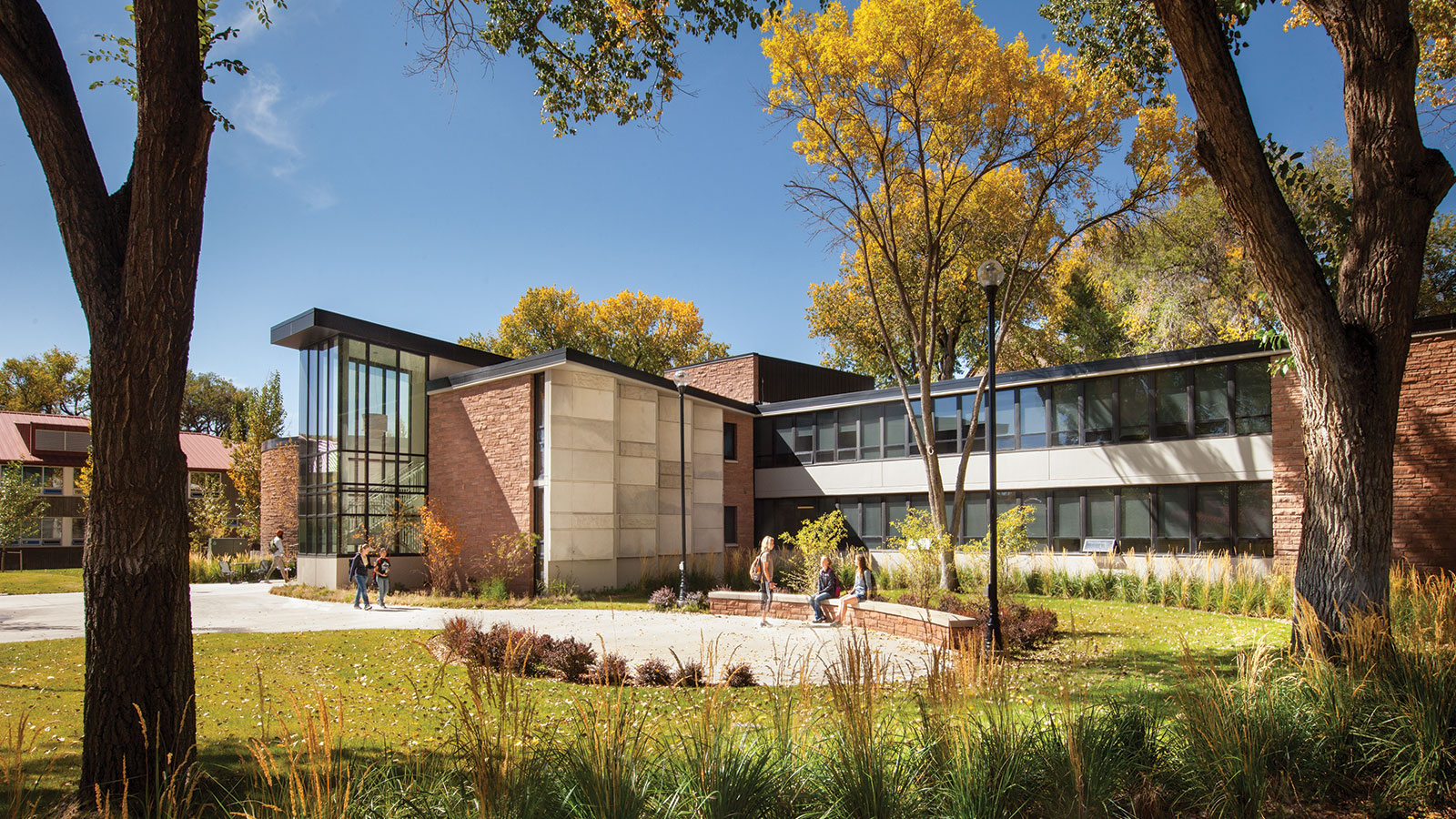
Adams State University - Music Building
-
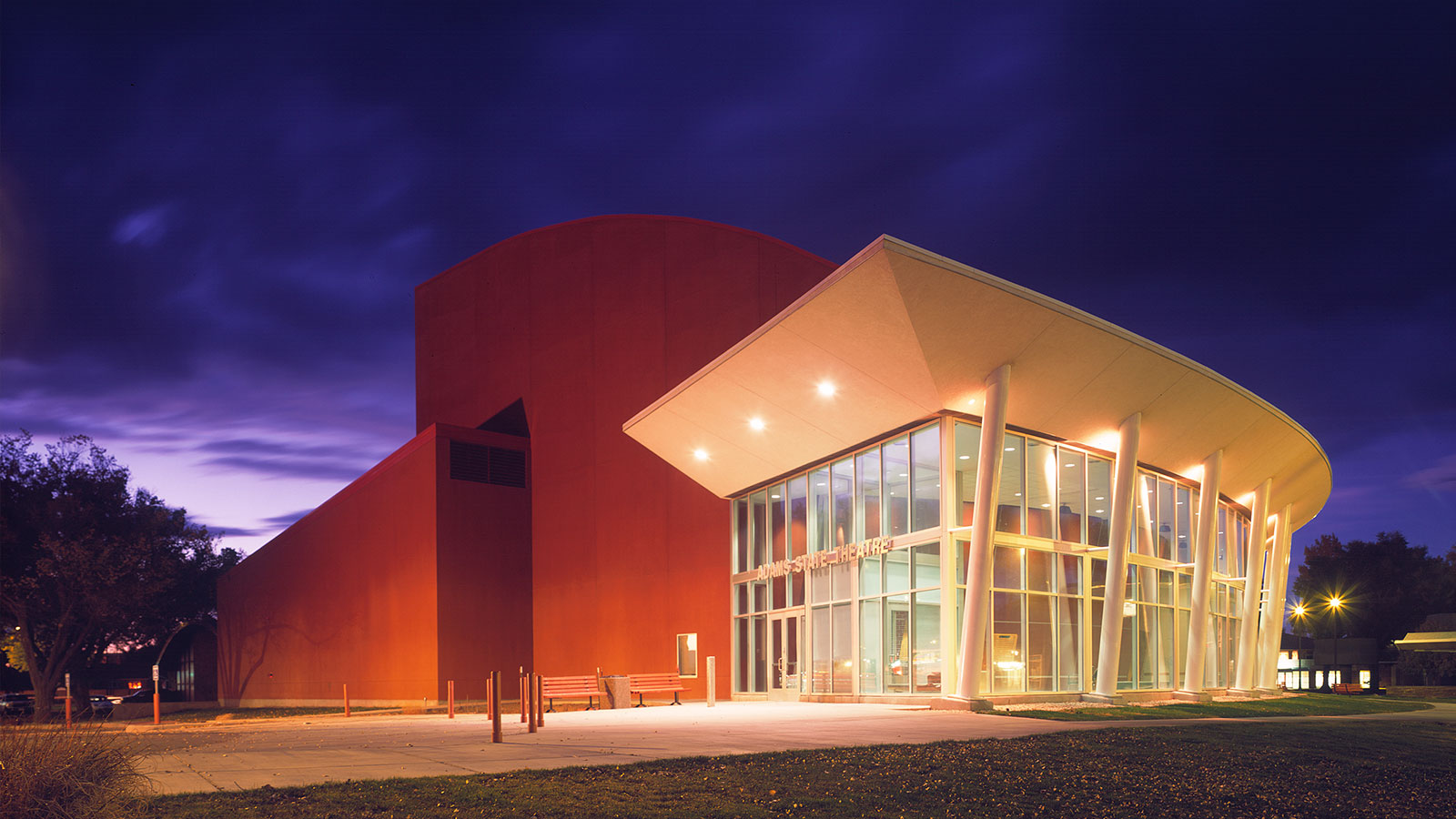
Adams State University – Performing Arts Theater
-

University of Colorado Boulder – Leeds School of Business
-
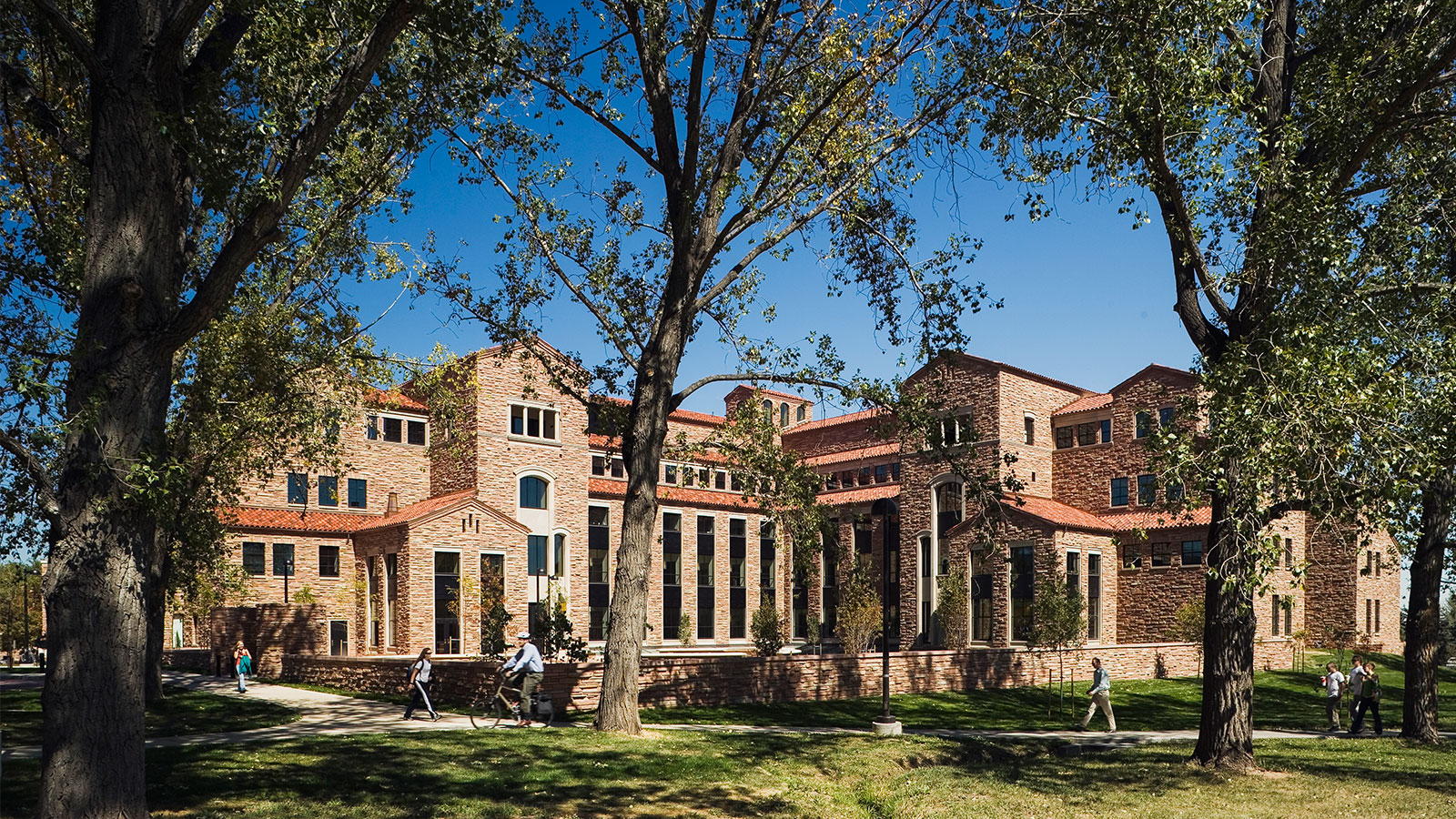
University of Colorado Boulder – Wolf Law Building
-
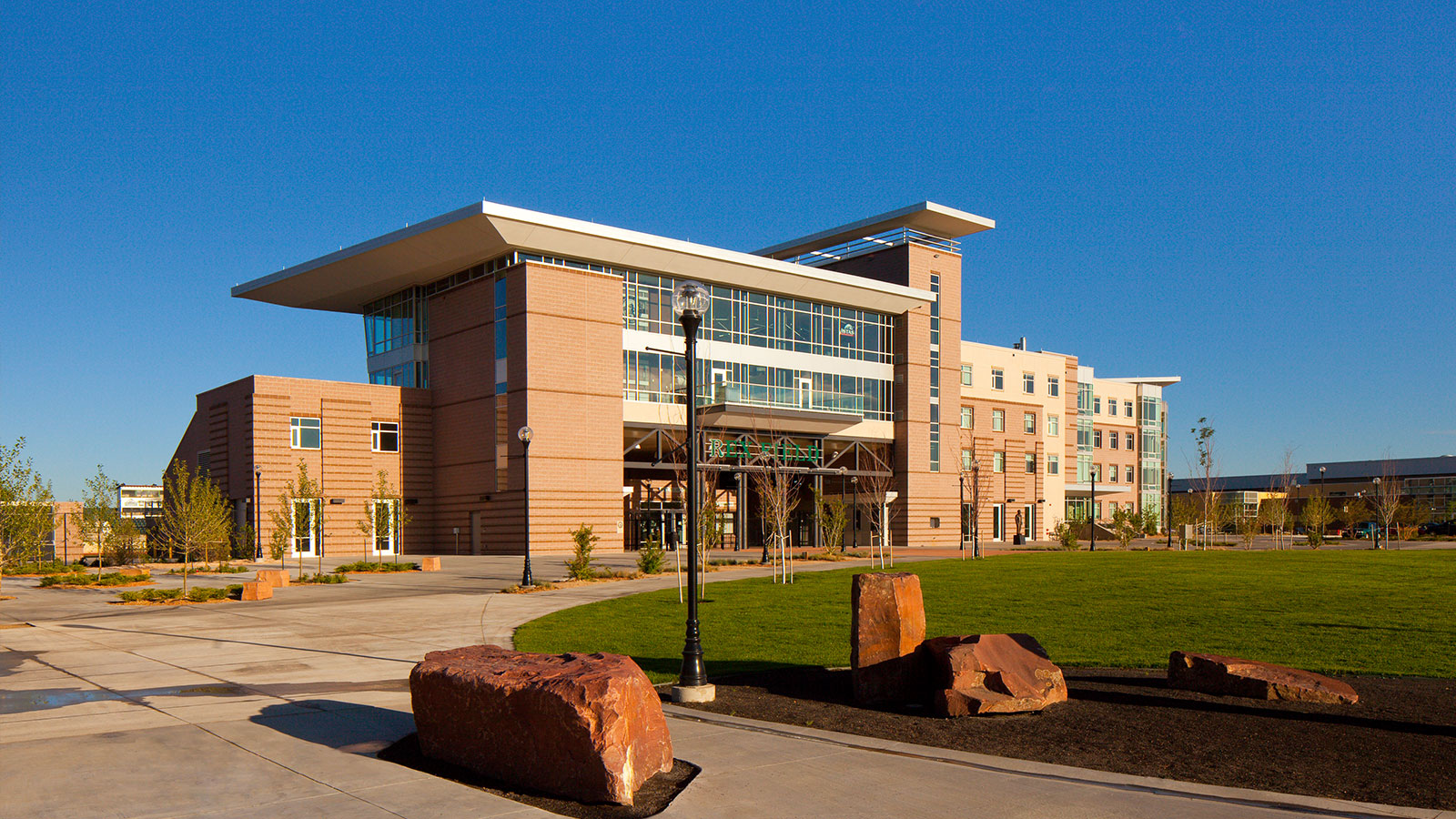
Adams State University – Stadium, Student Housing & Dining Facility
